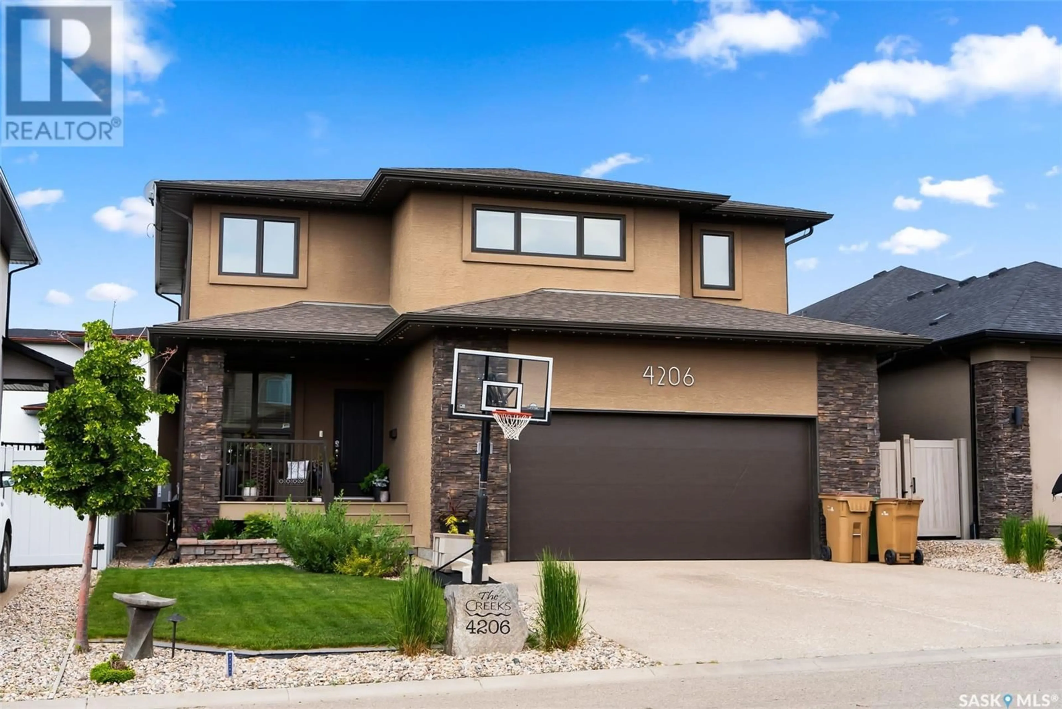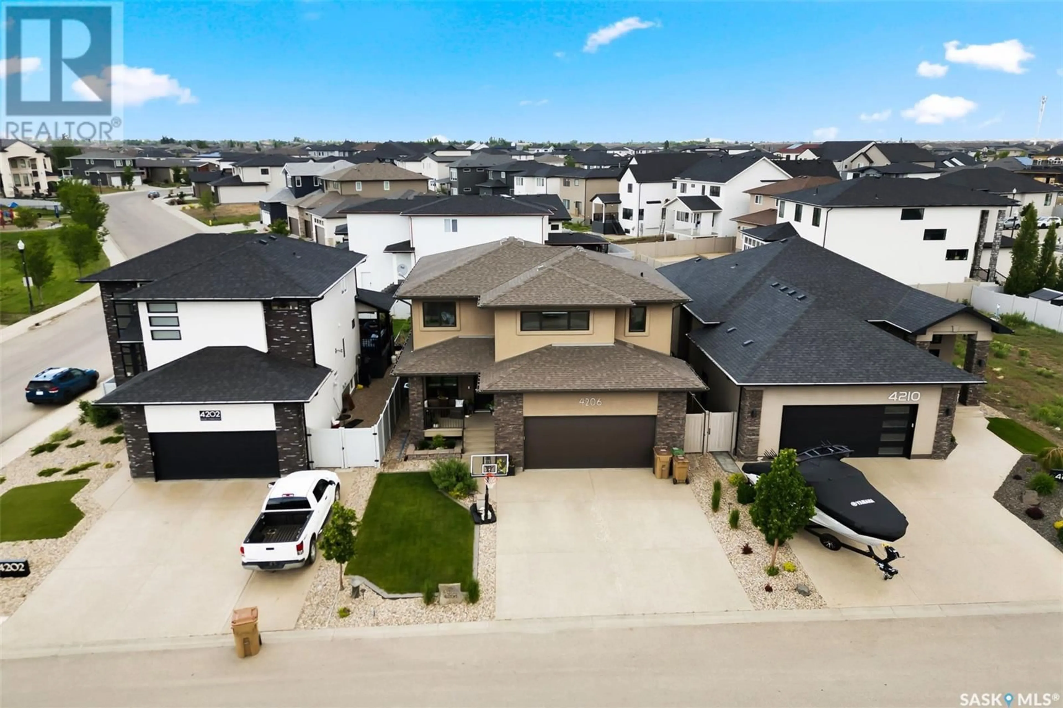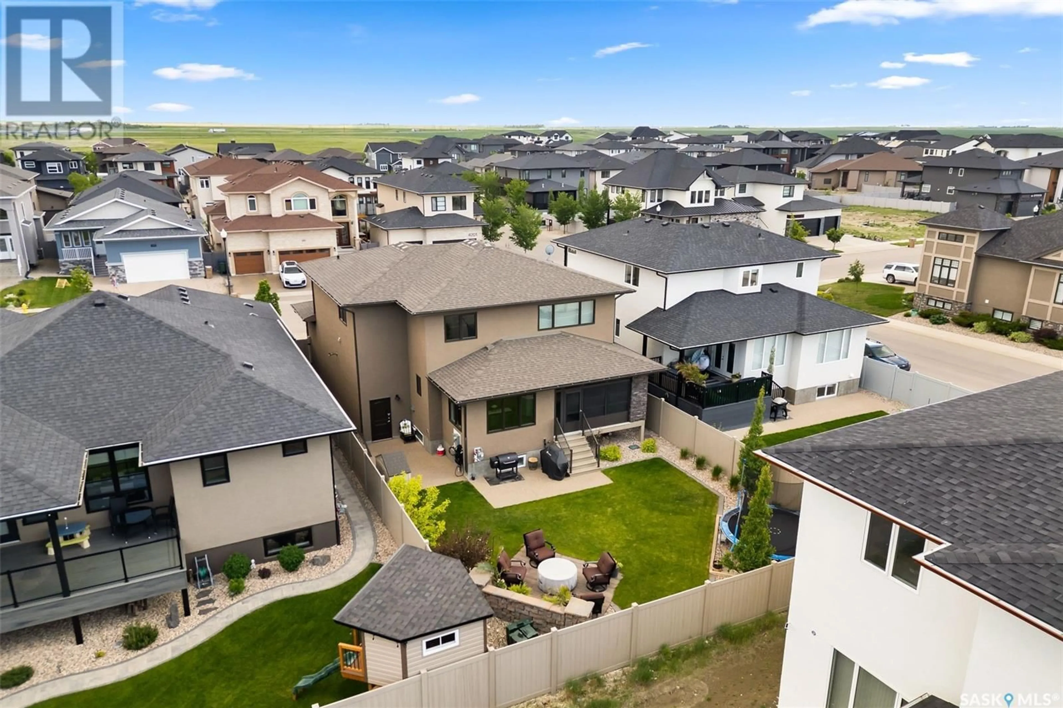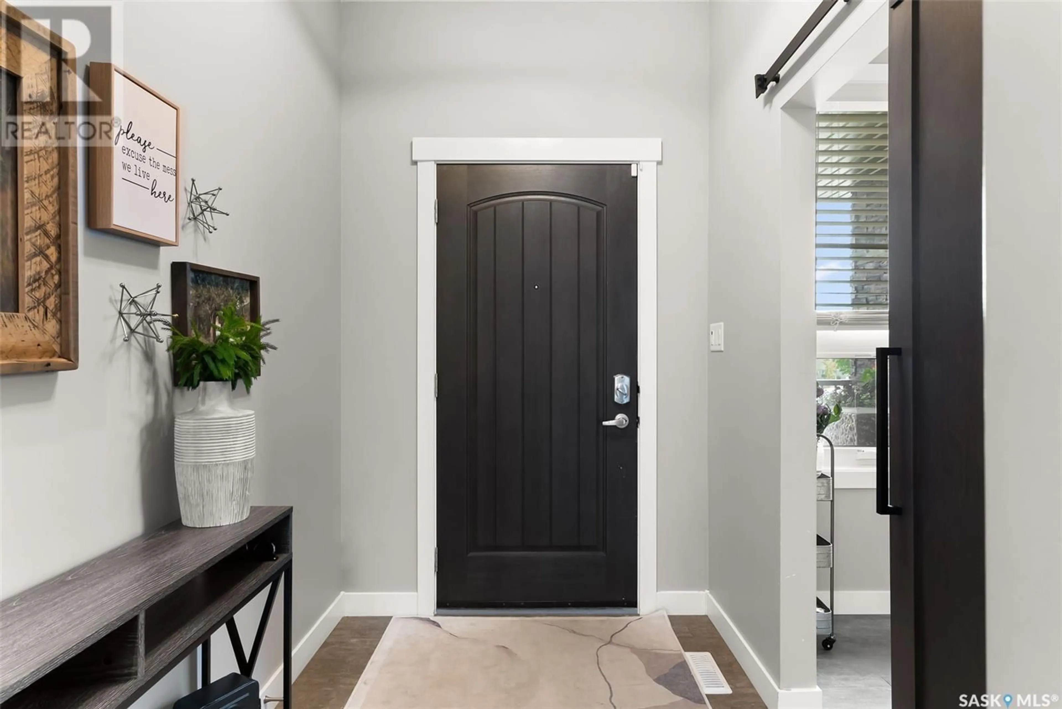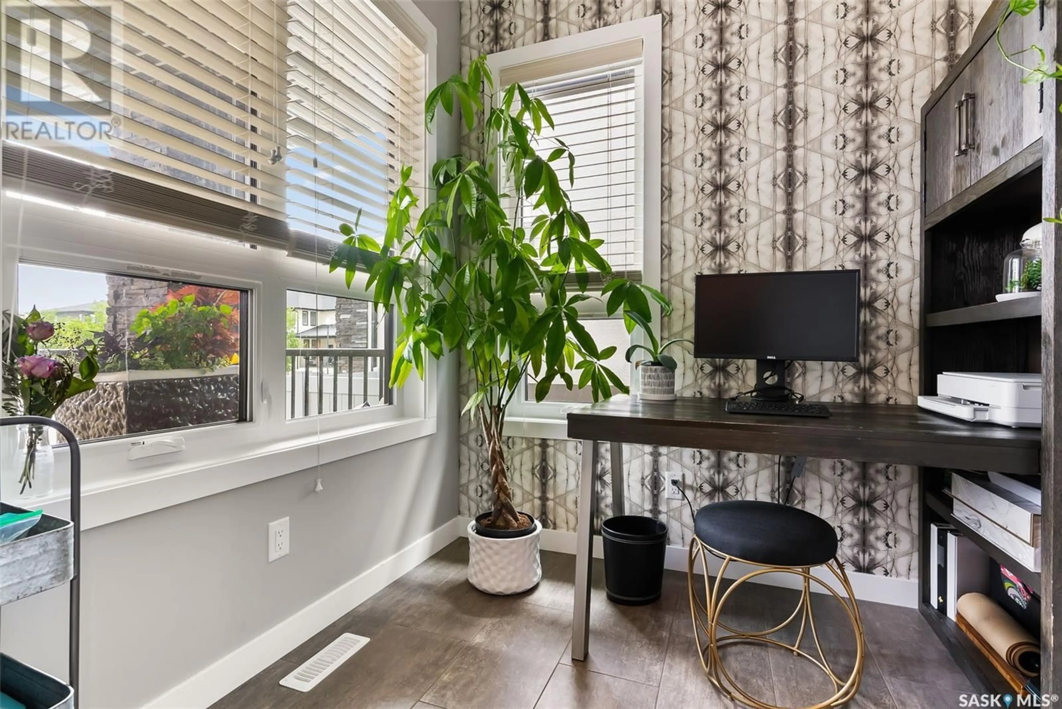4206 SAGE CRESCENT, Regina, Saskatchewan S4V3L6
Contact us about this property
Highlights
Estimated ValueThis is the price Wahi expects this property to sell for.
The calculation is powered by our Instant Home Value Estimate, which uses current market and property price trends to estimate your home’s value with a 90% accuracy rate.Not available
Price/Sqft$404/sqft
Est. Mortgage$3,865/mo
Tax Amount (2025)$9,670/yr
Days On Market5 days
Description
Exceptional custom built family home in the Creeks. Completely developed 2224 square foot, two story, 4 bedroom, 4 bath with beautiful tasteful decor and multiple features including main floor great room (open to the 2nd level) custom kitchen with large quartz island/high end stainless steel appliances/double wall ovens and tile backsplash, walk through pantry, 2-pce powder room and dining area with access to a large 3 season enclosed sun room. The 2nd level has a good size bonus room, large primary suite with custom closet and attached laundry, 5-pce ensuite bath with double sinks/glass shower and stand alone tub, 2 good size bedrooms and a 4-pce bathroom. The developed basement features a rec room with bar/cabinet area, bedroom and 3-pce bath with steam shower. This home includes a professionally developed and landscaped yard with patio areas/fencing and greenery. Additional features include 26x25.8 attached/insulated/heated garage, new furnace 2024, central a/c, all appliances included, gas fireplace, gemstone exterior lighting, underground sprinklers and much more. (id:39198)
Property Details
Interior
Features
Main level Floor
Office
7.8 x 7Living room
13 x 15Kitchen
11 x 12.4Dining room
9.6 x 12Property History
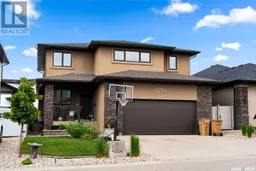 45
45
