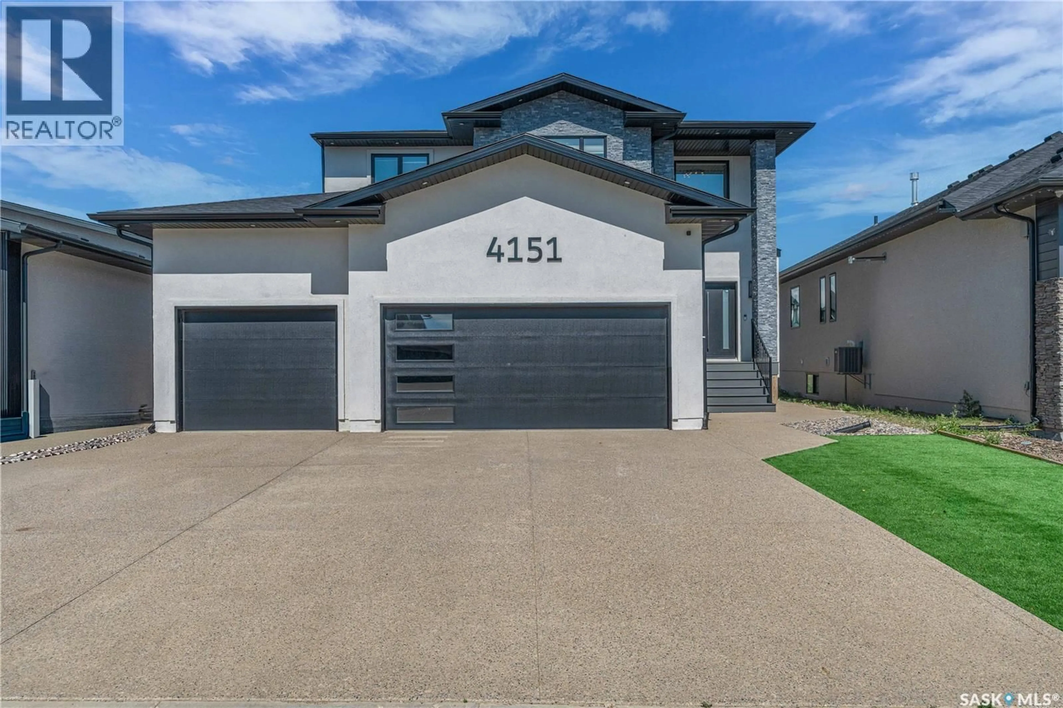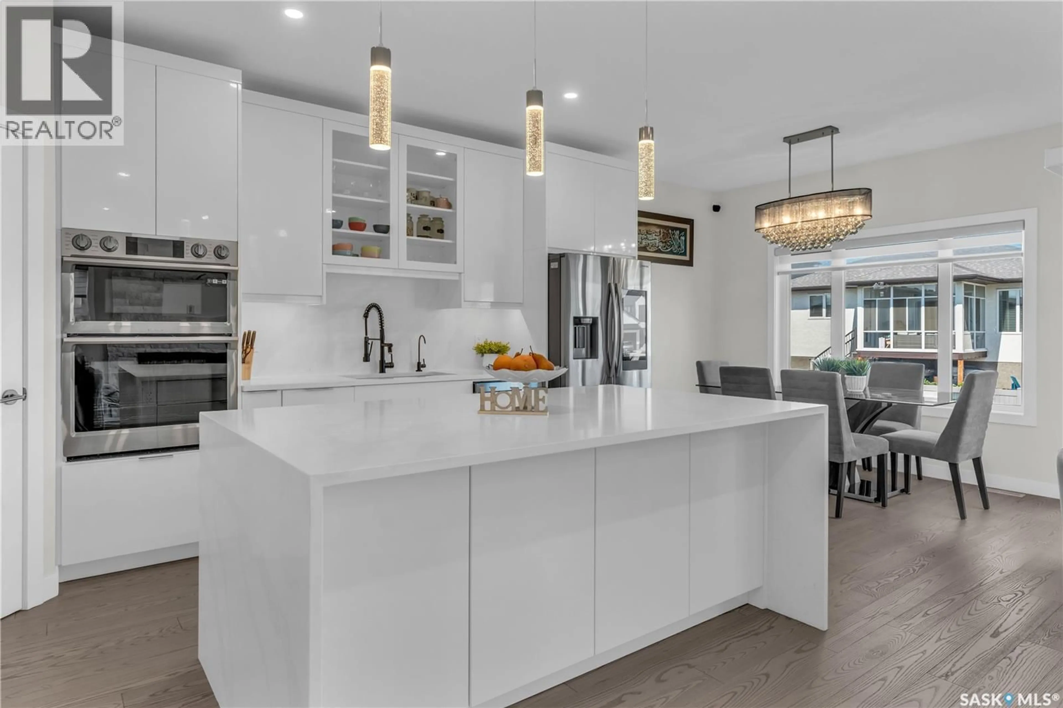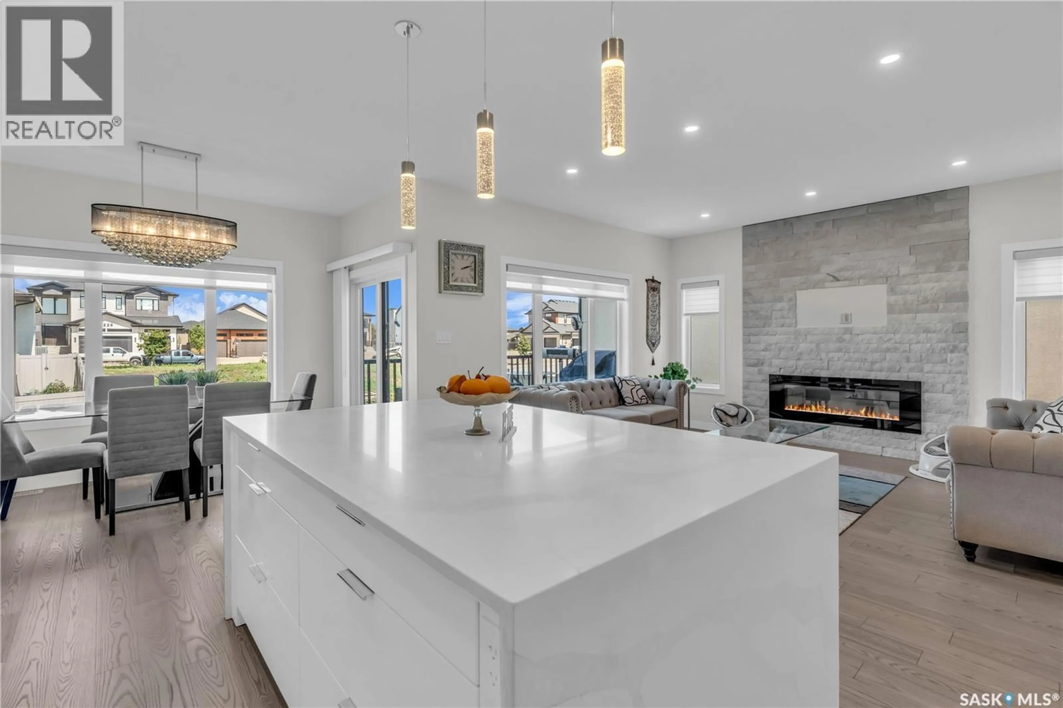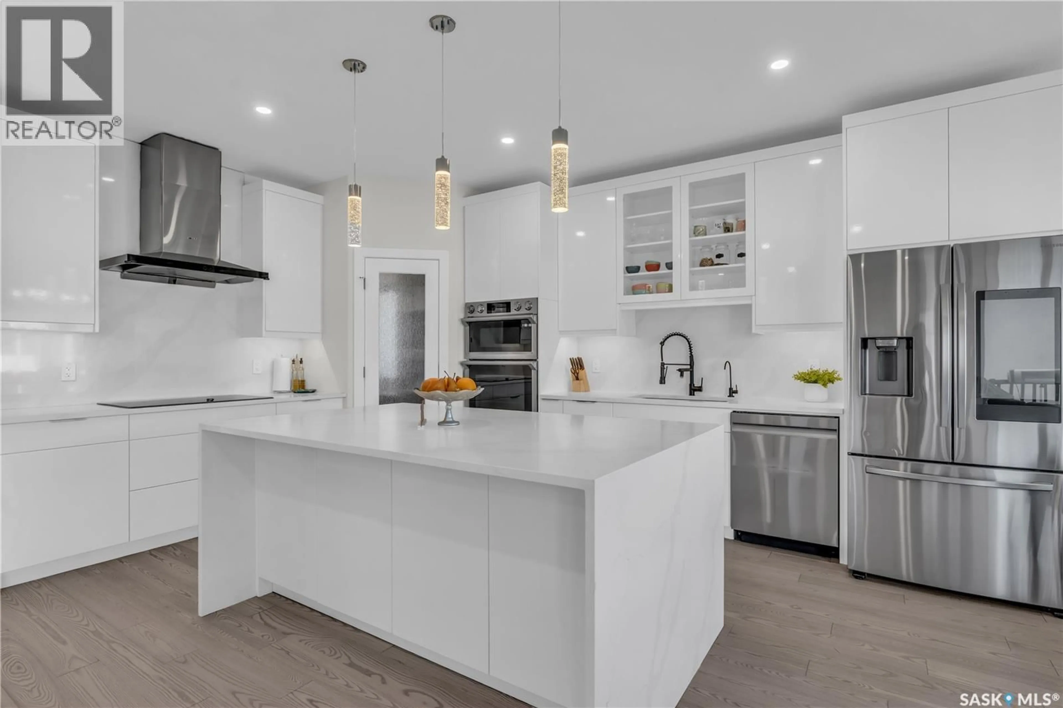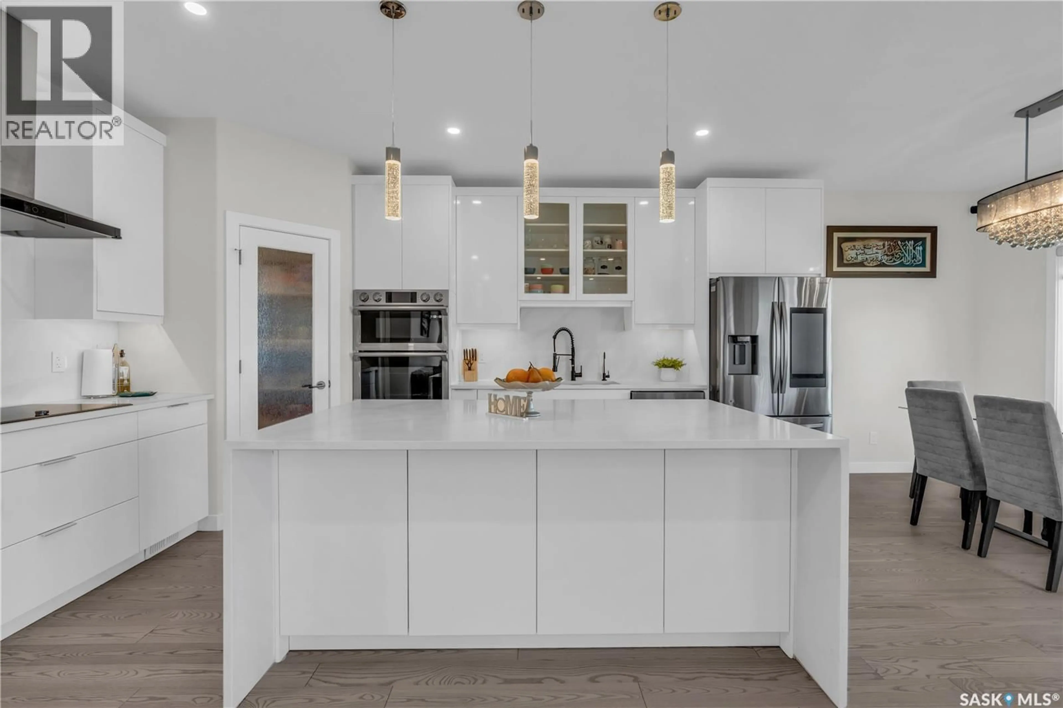4151 FIELDSTONE WAY, Regina, Saskatchewan S4V3V3
Contact us about this property
Highlights
Estimated valueThis is the price Wahi expects this property to sell for.
The calculation is powered by our Instant Home Value Estimate, which uses current market and property price trends to estimate your home’s value with a 90% accuracy rate.Not available
Price/Sqft$417/sqft
Monthly cost
Open Calculator
Description
Welcome to 4151 Fieldstone Way in the desirable Creeks subdivision. This meticulously designed two storey home featuring 4 bedrooms, 3 baths, was custom built in 2022 & shows like new. Each & every detail reflects quality craftsmanship, modern elegance, & functional design. With 2098 sq ft & situated on a 6200 sq ft lot, this home is built on engineered piles for enhanced structural integrity & long-term durability. A grand foyer with impressive natural light & illuminating lines of design is certainly impressive. The main floor of this beautiful home is expansive & includes a chef’s kitchen with quartz counters, solid cabinetry (soft close), an exceptionally stunning eat-up island, a convenient walk-thru pantry, & ultra-modern appliances. The engineered hardwood flows naturally into the living room showcasing a fireplace w' stone surround. The open concept layout is simply stunning. The dining room is a very good size with access to the composite deck, & backyard. Continuing on the main floor is a charming 2 pc bath with tile flooring, a large walk-thru mudroom with built-in shelves, cabinets, and lastly; a main floor bedroom (currently used as a den) makes this home truly outstanding! Upstairs, the layout offers three bedrooms, a bonus room with a 2nd fireplace, a laundry room, a full bath with tiled flooring & quartz counter. A luxurious primary bedroom features a large walk-in closet, a stylish spa-like ensuite with quartz, dual sinks, free-standing soaker tub, & custom tiled shower. The basement is undeveloped & plans are avail. With the side entry, a suite is certainly an easy option for the future. The triple garage is 31' x 24' with a back entry leading to the exposed aggregate side entry of the home (leading directly to the basement). This home offers exceptional value & a rare combination of luxury & location in one of Regina’s most affluent communities. Floor plans are avail. & the builder of choice was Crawford Homes. Make your dream home a reality! (id:39198)
Property Details
Interior
Features
Main level Floor
Foyer
10'8 x 5'Kitchen
11'6 x 15'6Dining room
11'6 x 7'11Living room
13'6 x 14'6Property History
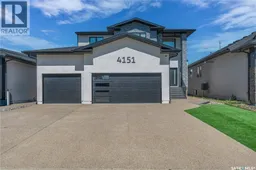 50
50
