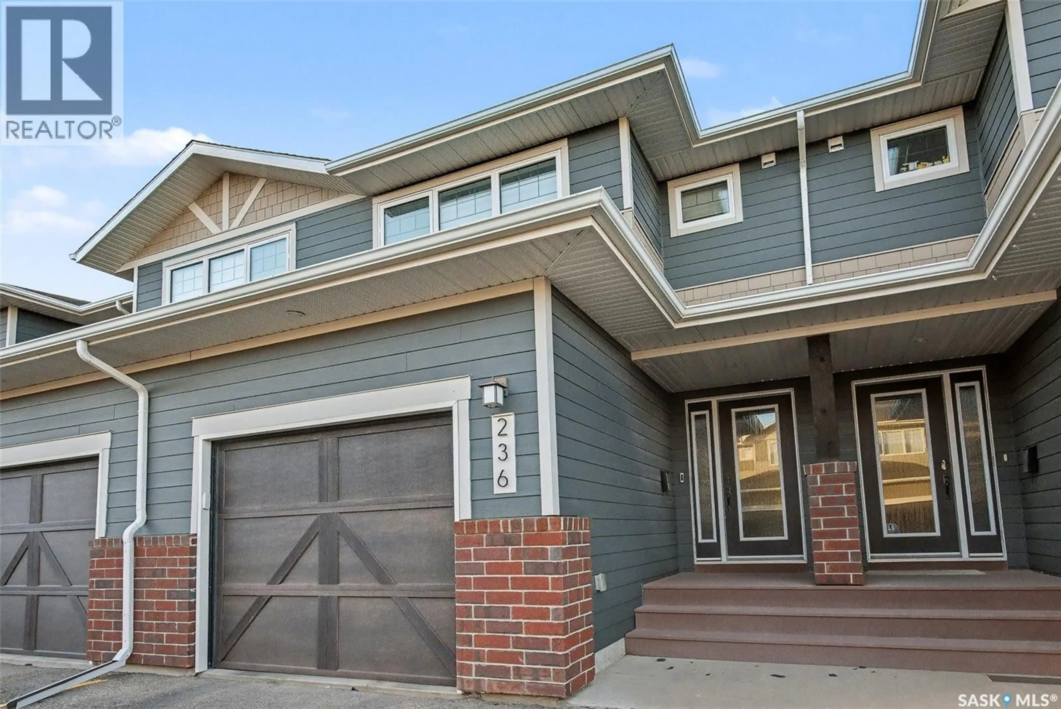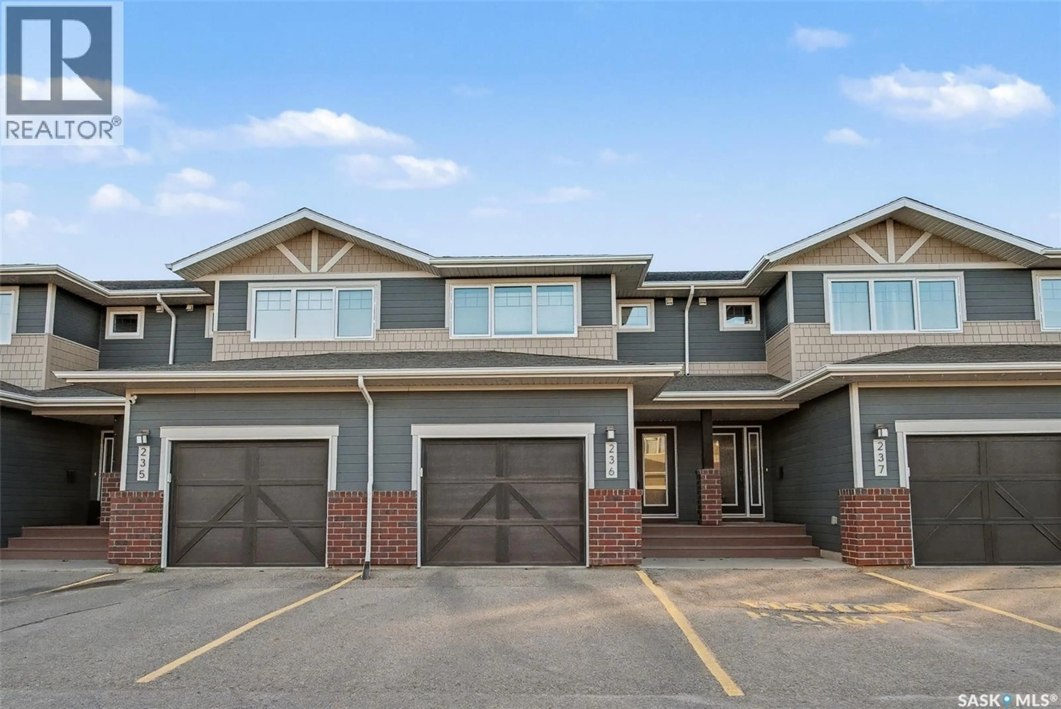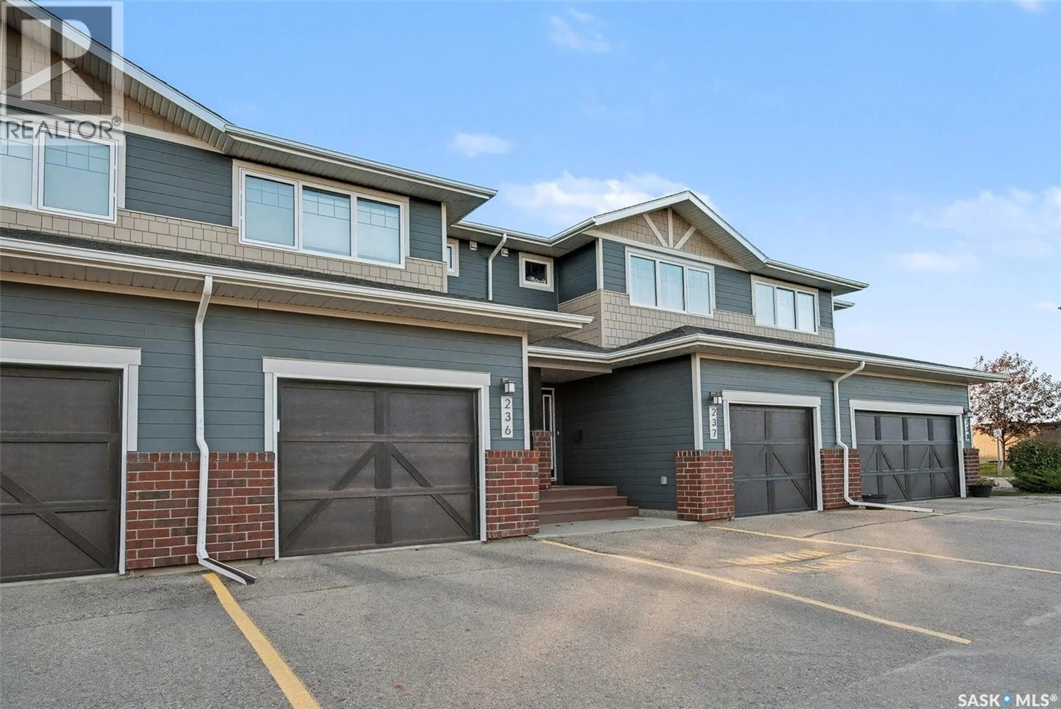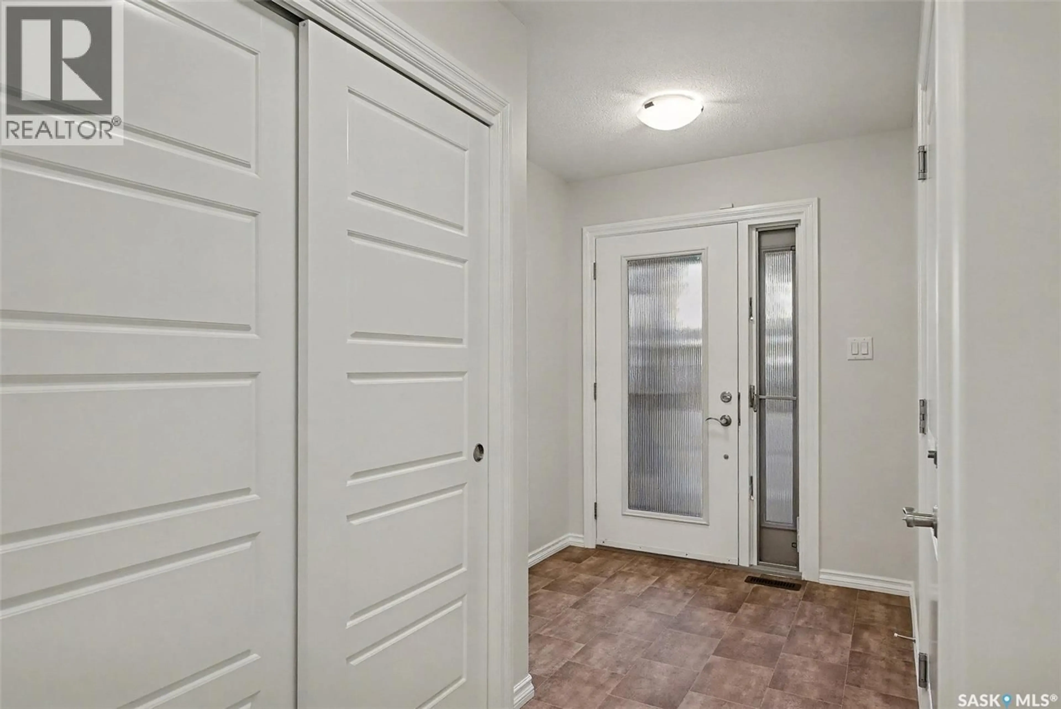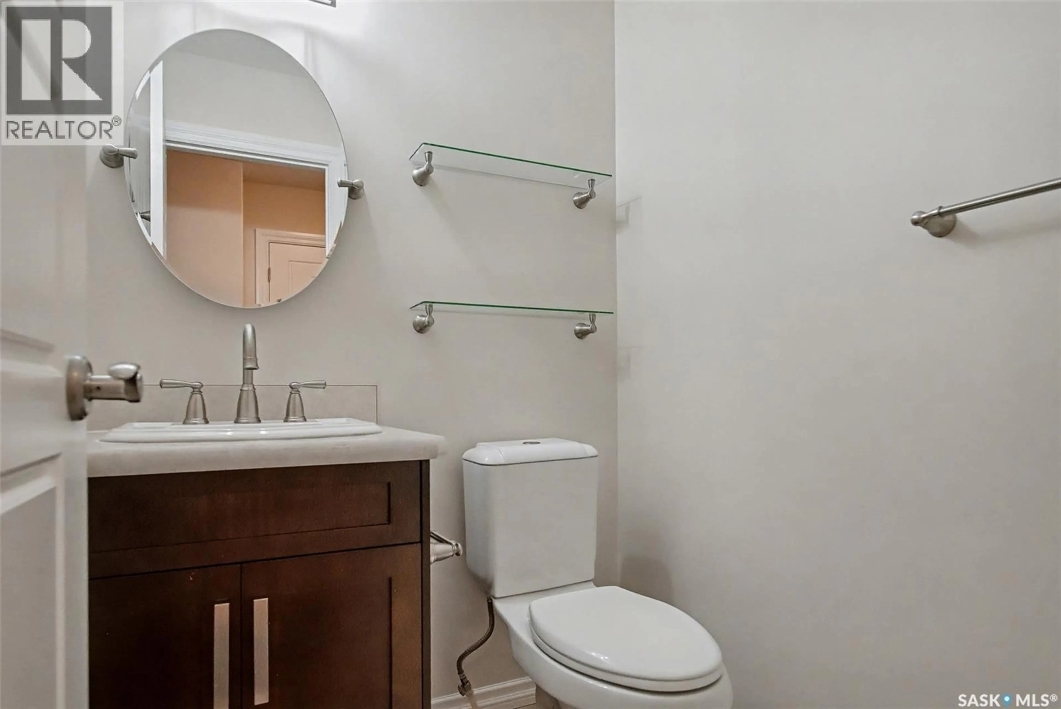4002 - 236 SANDHILL CRESCENT, Regina, Saskatchewan S4V3J1
Contact us about this property
Highlights
Estimated valueThis is the price Wahi expects this property to sell for.
The calculation is powered by our Instant Home Value Estimate, which uses current market and property price trends to estimate your home’s value with a 90% accuracy rate.Not available
Price/Sqft$264/sqft
Monthly cost
Open Calculator
Description
Welcome to this immaculate 2-storey townhouse condo in The Creeks, offering 1,434 sq. ft. of stylish living space with 3 bedrooms and 3 bathrooms. Recently painted throughout, this home has seen numerous updates including newer flooring front entrance, upgraded bathroom taps and fixtures, a newer hood fan, brand new blinds, and a newer central vacuum system. The main floor features an inviting open-concept layout with a bright kitchen, dining, and living area that flows seamlessly to the private backyard, while upstairs provides three comfortable bedrooms including a primary suite with walk-in closet and ensuite. The basement is open for development, offering excellent potential to customize additional living space to your needs. Additional features include a newer water softener, a water filtration system in the basement, and direct entry attached garage. This condo is in excellent condition and located in one of Regina’s premier neighborhoods, surrounded by parks, scenic walking and biking paths, and just minutes from the amenities of The Greens on Gardiner. As per the Seller’s direction, all offers will be presented on 10/09/2025 6:00PM. (id:39198)
Property Details
Interior
Features
Main level Floor
Kitchen
8 x 12Dining room
7 x 72pc Bathroom
Living room
14.11 x 11.11Condo Details
Inclusions
Property History
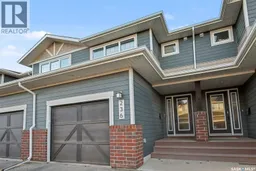 29
29
