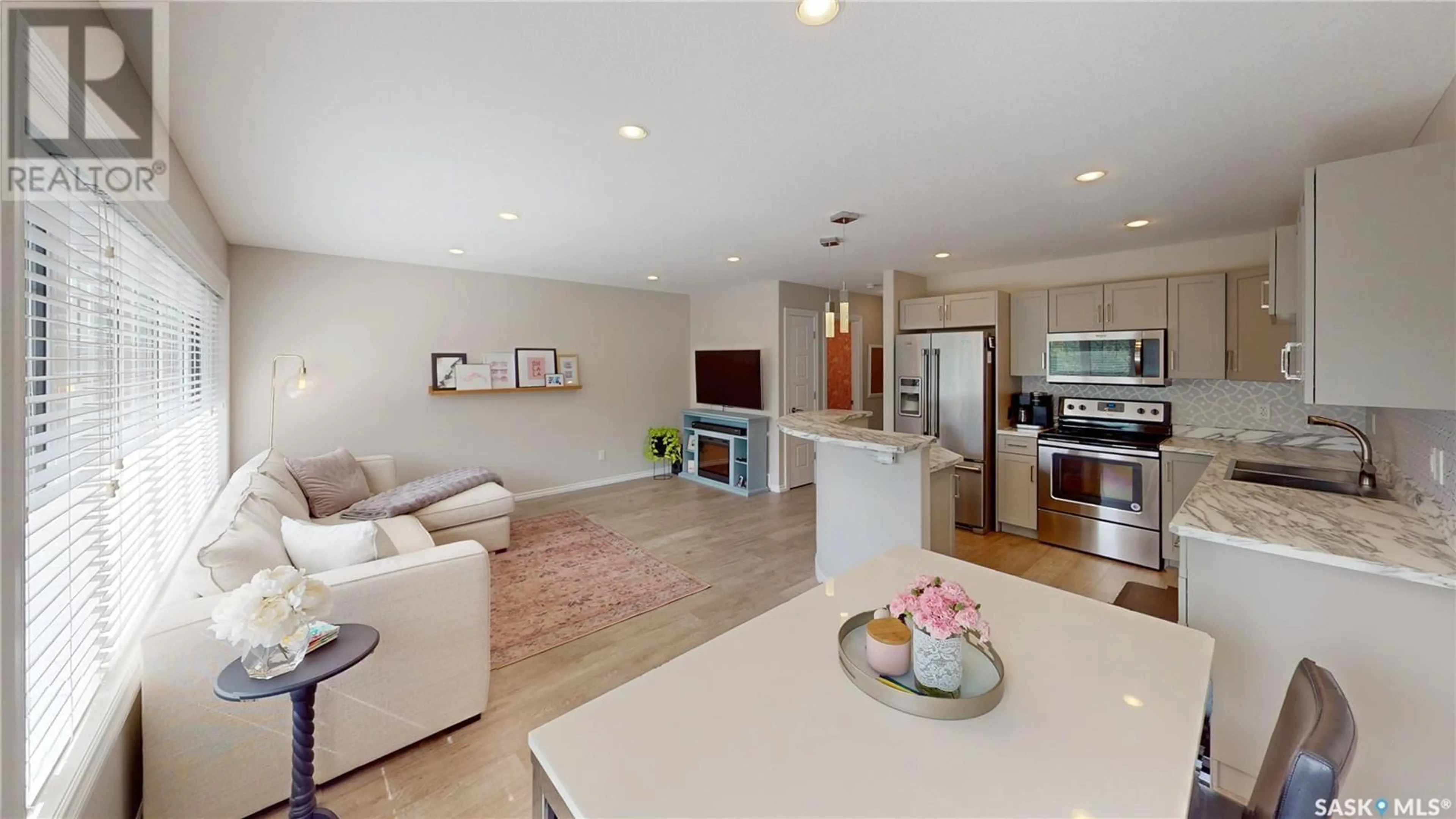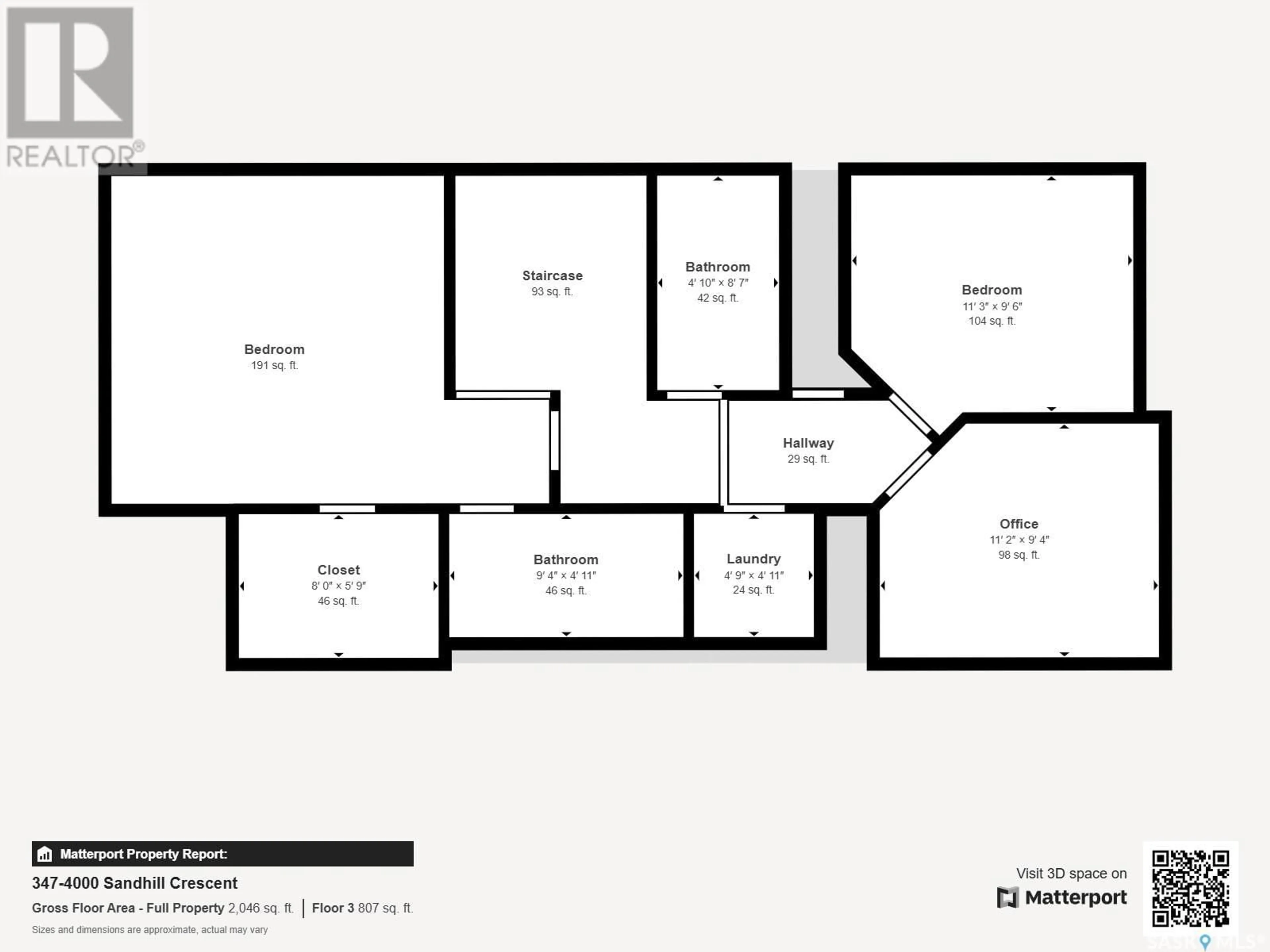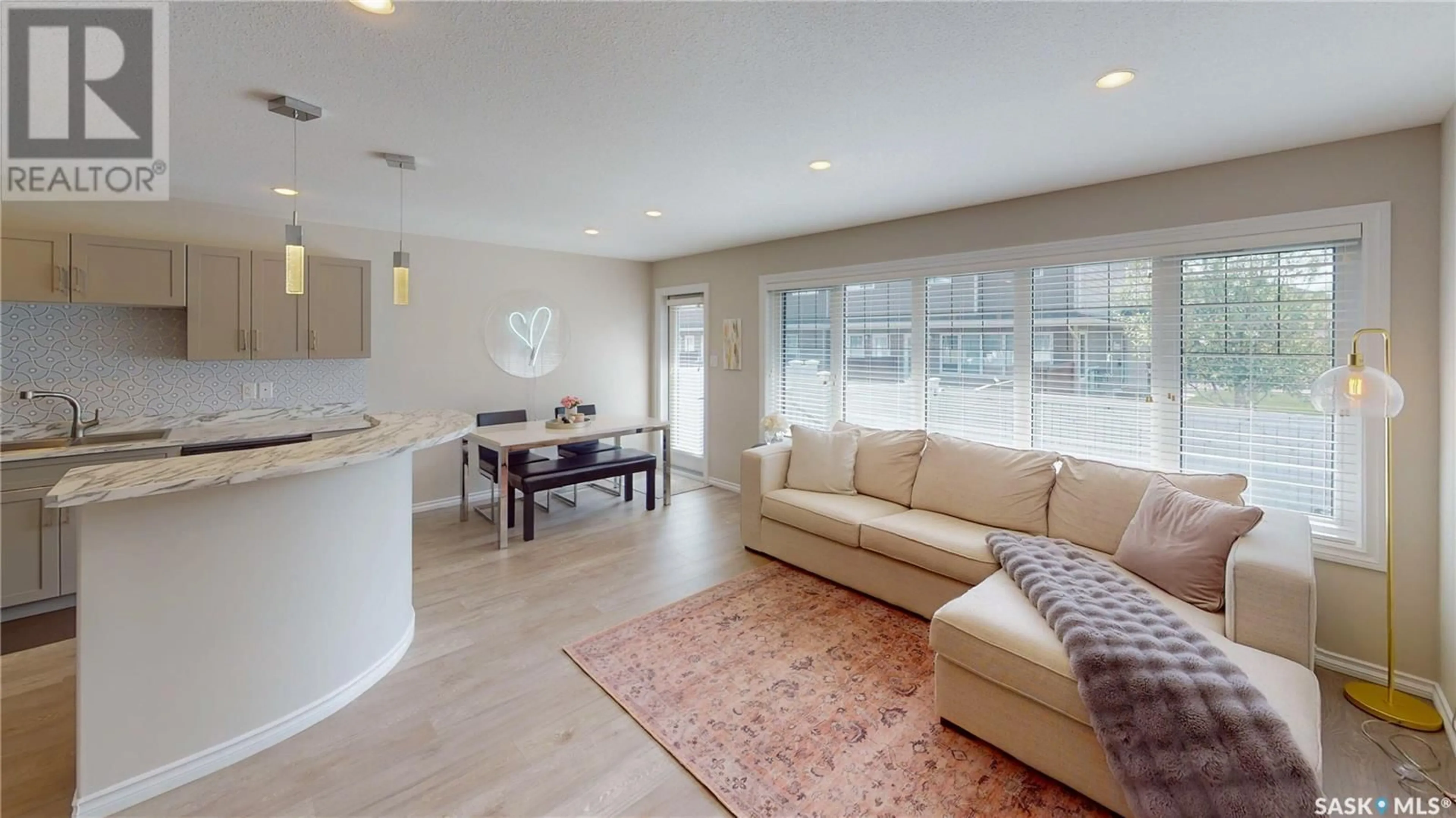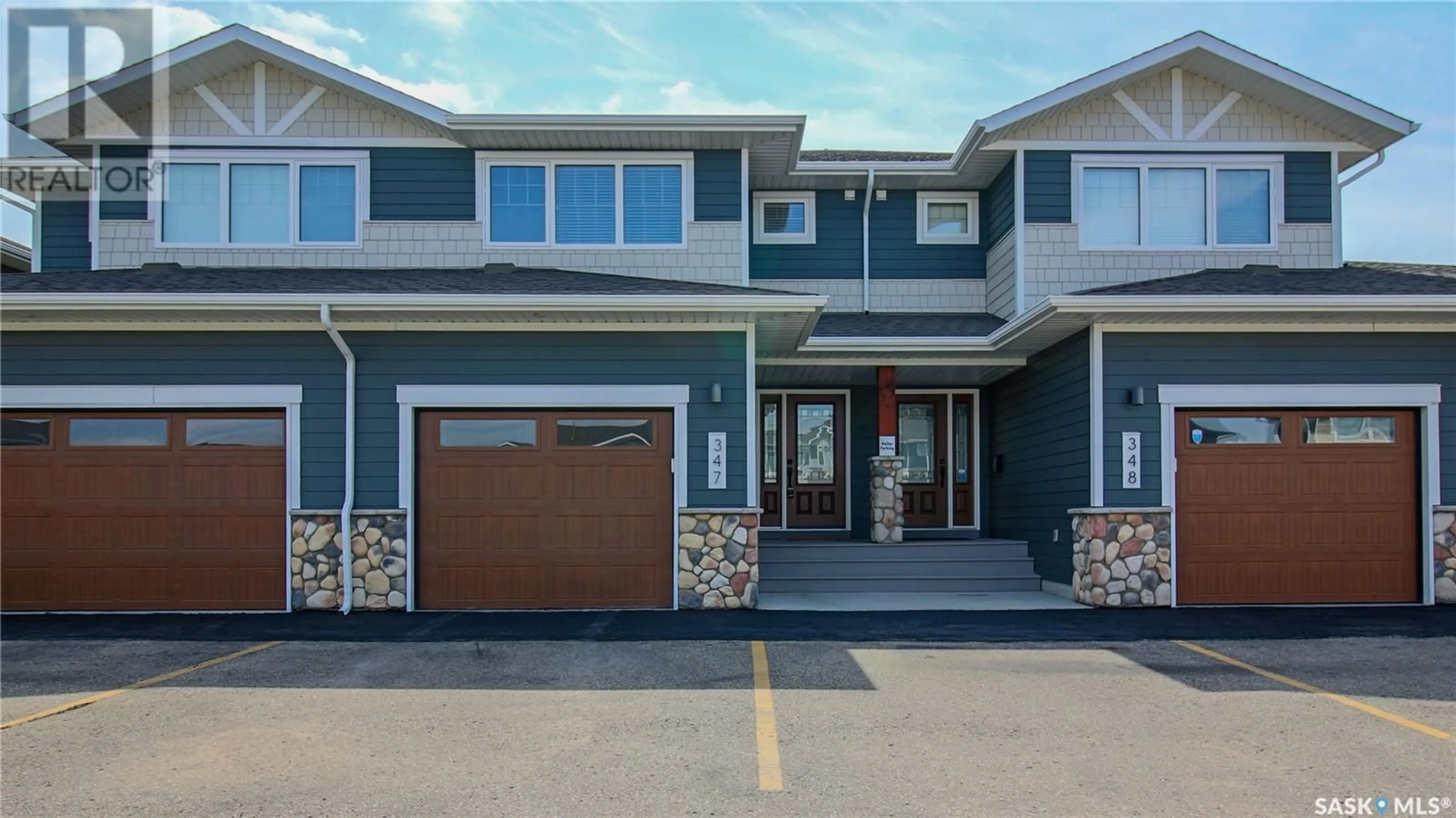4000 - 347 SANDHILL CRESCENT, Regina, Saskatchewan S4V3G7
Contact us about this property
Highlights
Estimated ValueThis is the price Wahi expects this property to sell for.
The calculation is powered by our Instant Home Value Estimate, which uses current market and property price trends to estimate your home’s value with a 90% accuracy rate.Not available
Price/Sqft$268/sqft
Est. Mortgage$1,653/mo
Maintenance fees$325/mo
Tax Amount (2024)$3,852/yr
Days On Market2 days
Description
Welcome to your new condo located at 347-4000 Sandhill Cr. in the highly sought-after Creeks neighborhood in East Regina. Tamarack Pointe proudly offers well-built townhouse condominiums, expertly built by North Ridge in 2017. The condo boasts premium exterior finishes, incl elegant stone & durable plank siding, ensuring both style, class, & longevity! This well cared for unit boasts 1434 sq ft & showcases an up scale sophisticated open-concept main floor, featuring stunning flooring & trendy neutral lino. The designer kitchen is equipped with counters, a stylish backsplash, a SS appliance package, an island with eat-up breakfast bar & more. Facing east in the back, the sunshine overflows this living room/dining room & kitchen space. The rooms are spacious with endless configurations for furniture placement. A conveniently located main-floor 2pc bath, a large front entry, & direct access to the garage completes this level. Upstairs, the second level offers a stunning primary suite, complete with a large walk-in closet, a 3 pc ensuite bathroom & so much light! Two additional bedrooms and a second full bath provide ample space for family or guests on this level. A great laundry room on the second floor is perfect & so well positioned in the condo. The condo is gently lived in and pride of ownership is evident! The east facing backyard is fully fenced & designed for low-maintenance living, featuring artificial turf, patio & open green space directly behind the fence. 347-4000 Sandhill Cres also includes a single att. garage, & visitor parking between the suites. The undeveloped basement offers great potential for customization with roughed in plumbing, high ceilings, & a large window. Additional value-added features incl. Central AC, a high-eff furnace, immaculate condition of the condo, and affordable condo fees. Location is KEY - quiet, and just around the corner is a ... As per the Seller’s direction, all offers will be presented on 2025-05-25 at 8:00 PM (id:39198)
Property Details
Interior
Features
Main level Floor
Foyer
6.2 x 11.112pc Bathroom
4.3 x 4.8Living room
14.7 x 8.11Kitchen
9.11 x 9.6Condo Details
Inclusions
Property History
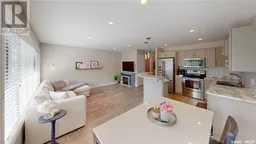 50
50
