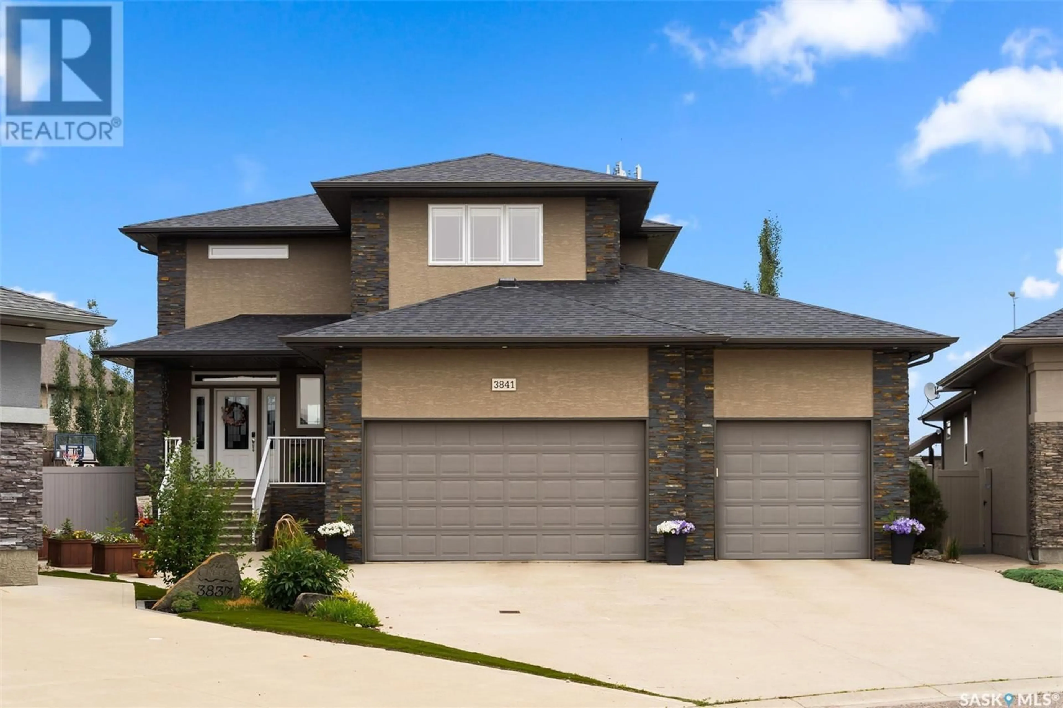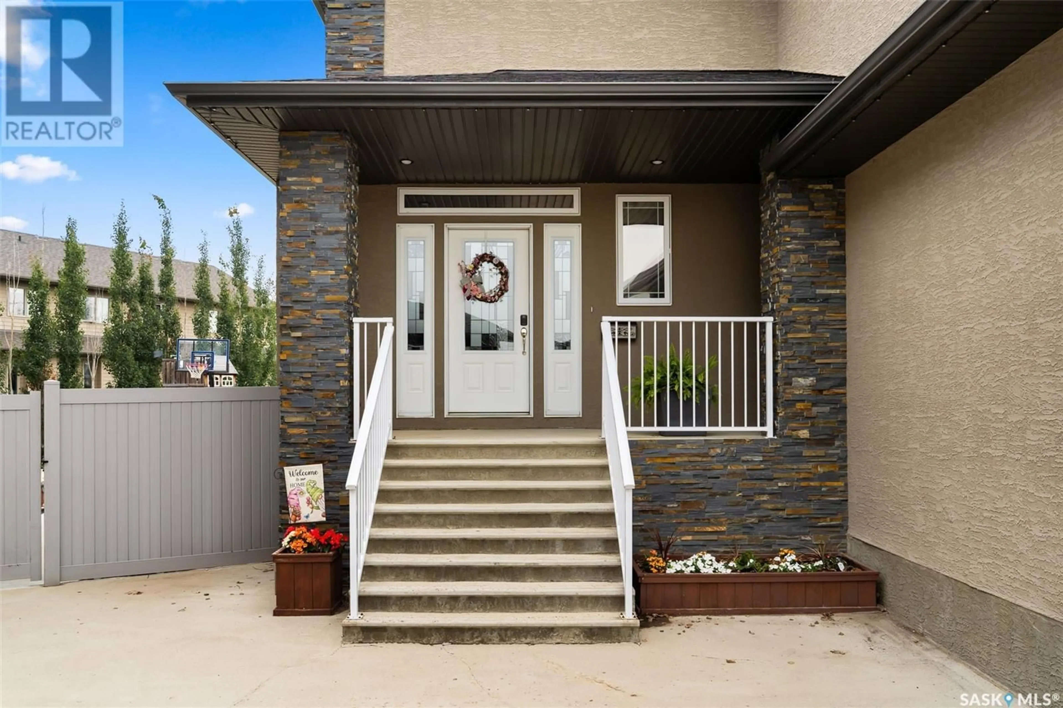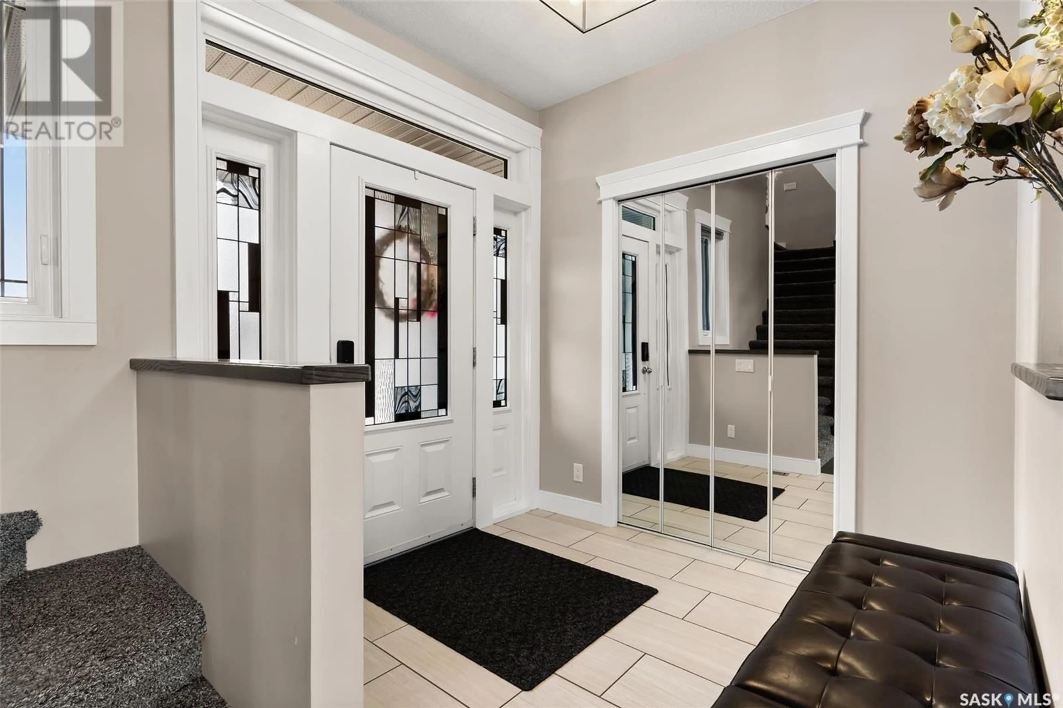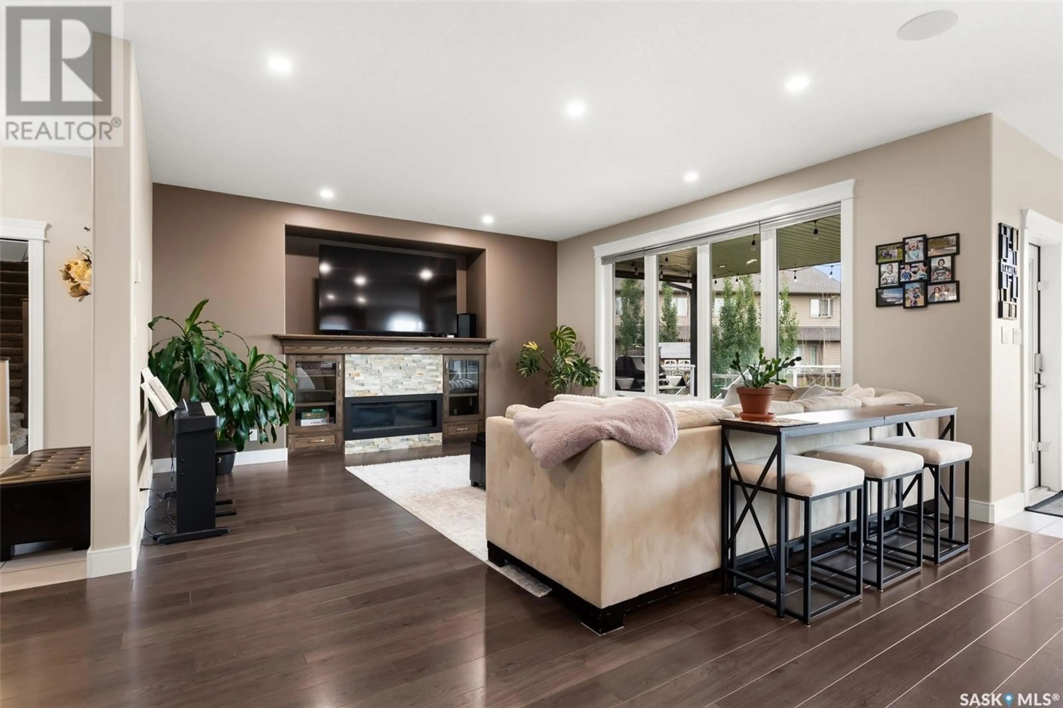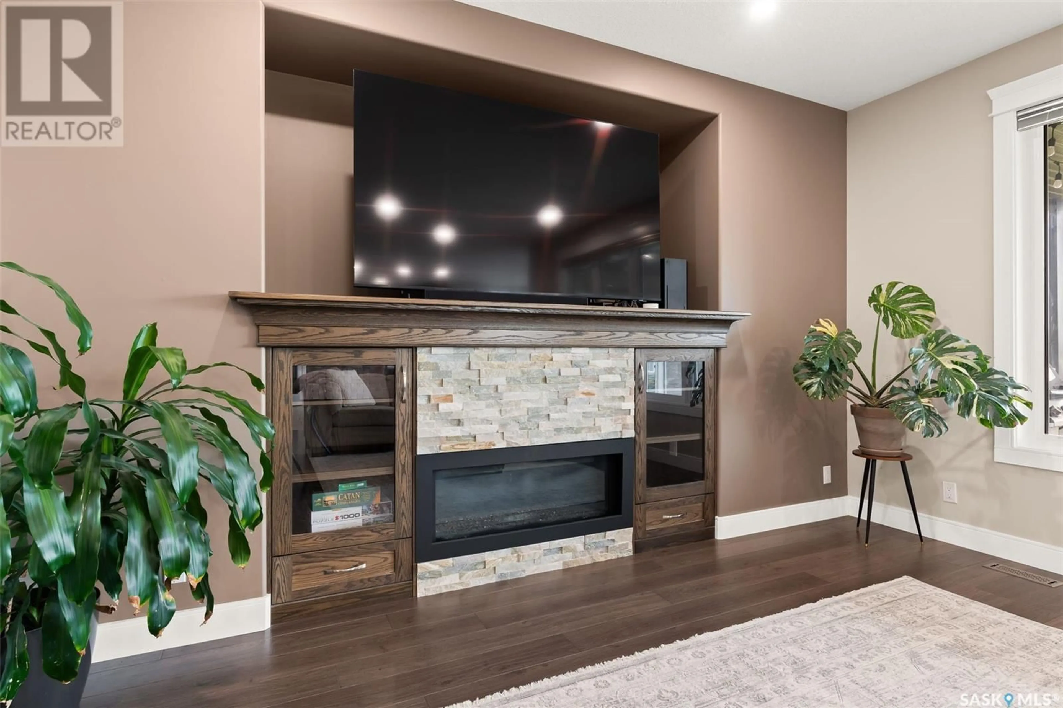3841 GOLDFINCH WAY, Regina, Saskatchewan S4V1S4
Contact us about this property
Highlights
Estimated valueThis is the price Wahi expects this property to sell for.
The calculation is powered by our Instant Home Value Estimate, which uses current market and property price trends to estimate your home’s value with a 90% accuracy rate.Not available
Price/Sqft$384/sqft
Monthly cost
Open Calculator
Description
Welcome to 3841 Goldfinch Way—a standout 2,210 sq ft two storey home nestled in one of Regina’s most prestigious neighbourhoods, The Creeks. From the moment you arrive, you'll notice the incredible sense of space and light this home offers, both inside and out. Set on an impressive 12,900 sq ft pie-shaped lot, this property is perfect for those who crave extra room to live, play, and entertain. The bright, open-concept main floor is flooded with natural light and designed for seamless everyday living, with generous windows framing views of the backyard. The living room features a gas fireplace and built in cabinetry on either side. The functional kitchen with ample counter space, pantry, large eat up island and quartz counters flows into the dining nook overlooking the yard and provides access onto the generous partially covered deck. Upstairs, you'll find 2 spacious secondary bedrooms, a relaxing primary retreat complete with a walk in closet and 5 piece ensuite which has heated tile flooring, tile shower and dual sinks. A spacious bonus room makes an ideal playroom, media space, or home office. The finished basement adds even more room for family living and entertaining with a large rec room, wet bar, a 4 piece bathroom and the option to easily create a 4th bedroom. The heated triple attached garage has 2 drain pits and an overhead drive through door to the side yard. Notable features: 3 zone HE furnace for ideal comfort on each level, central A/C, underground sprinklers, drive through garage with access to the yard, newer dishwasher, over the range microwave and stove, built in sound system, reverse osmosis system, natural gas BBQ hook up & ICF foundation. Whether you're hosting summer barbecues, dreaming of a future pool, or just want room for the kids (or dogs) to run, this property delivers endless potential. (id:39198)
Property Details
Interior
Features
Main level Floor
Living room
15.6 x 16Kitchen
13.3 x 15Dining room
13'0 x 10'02pc Bathroom
5.9 x 4.11Property History
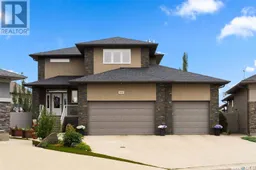 48
48
