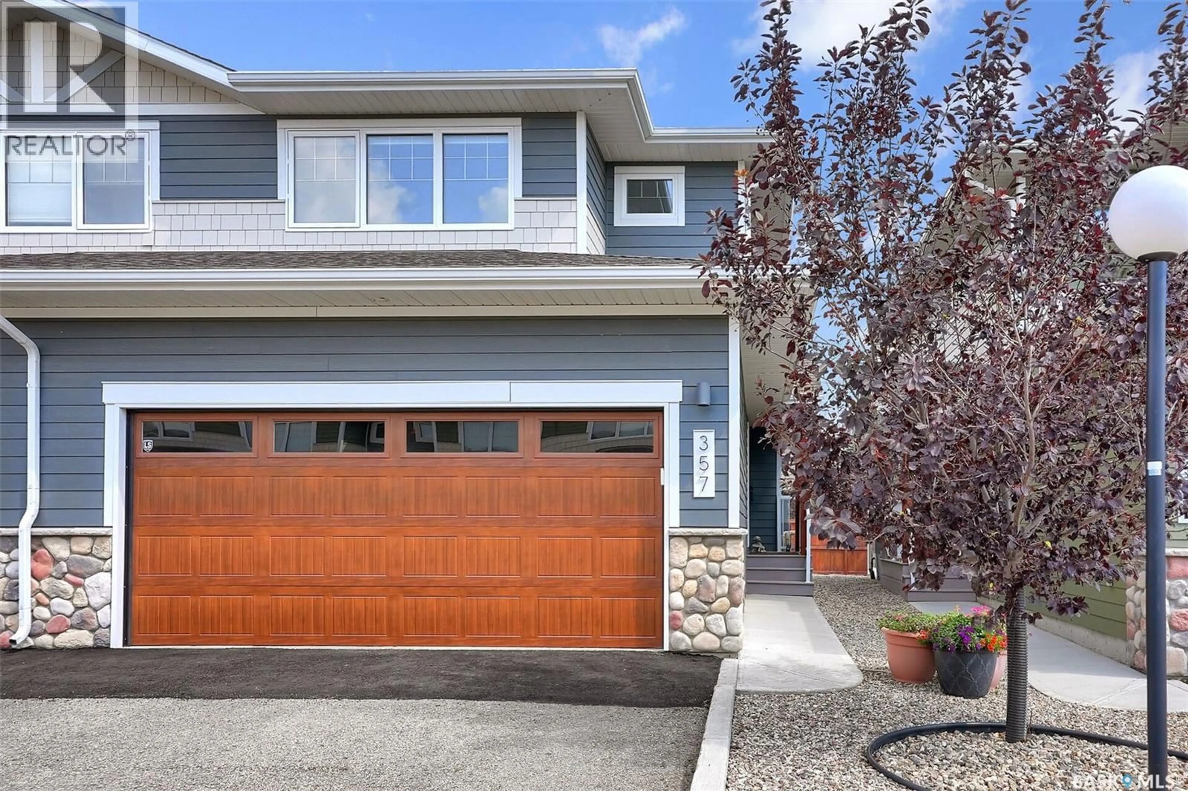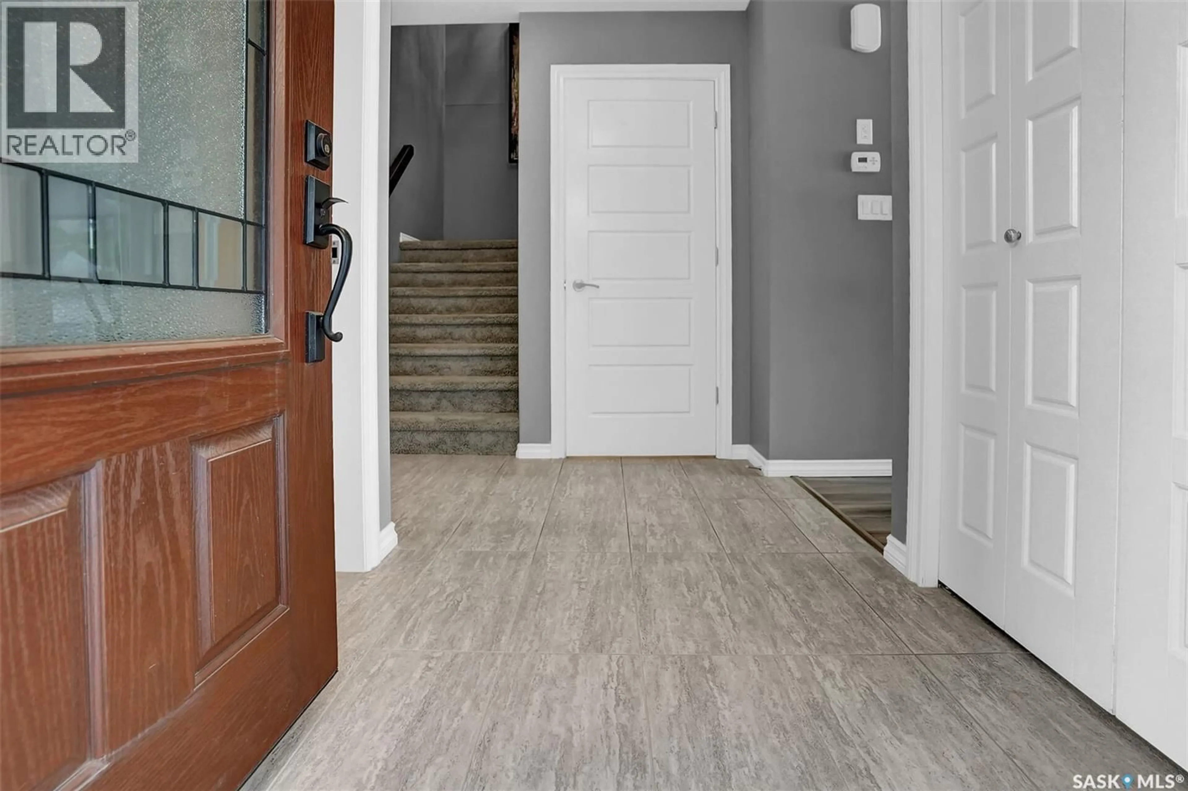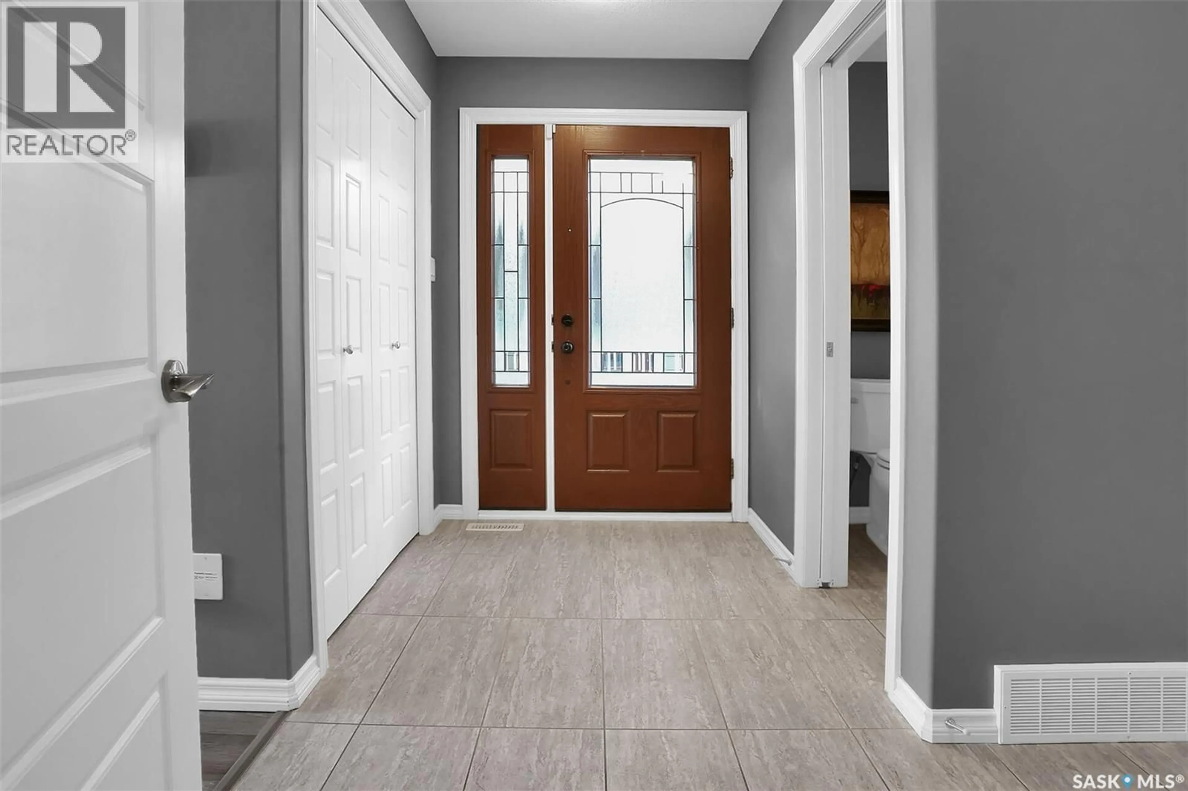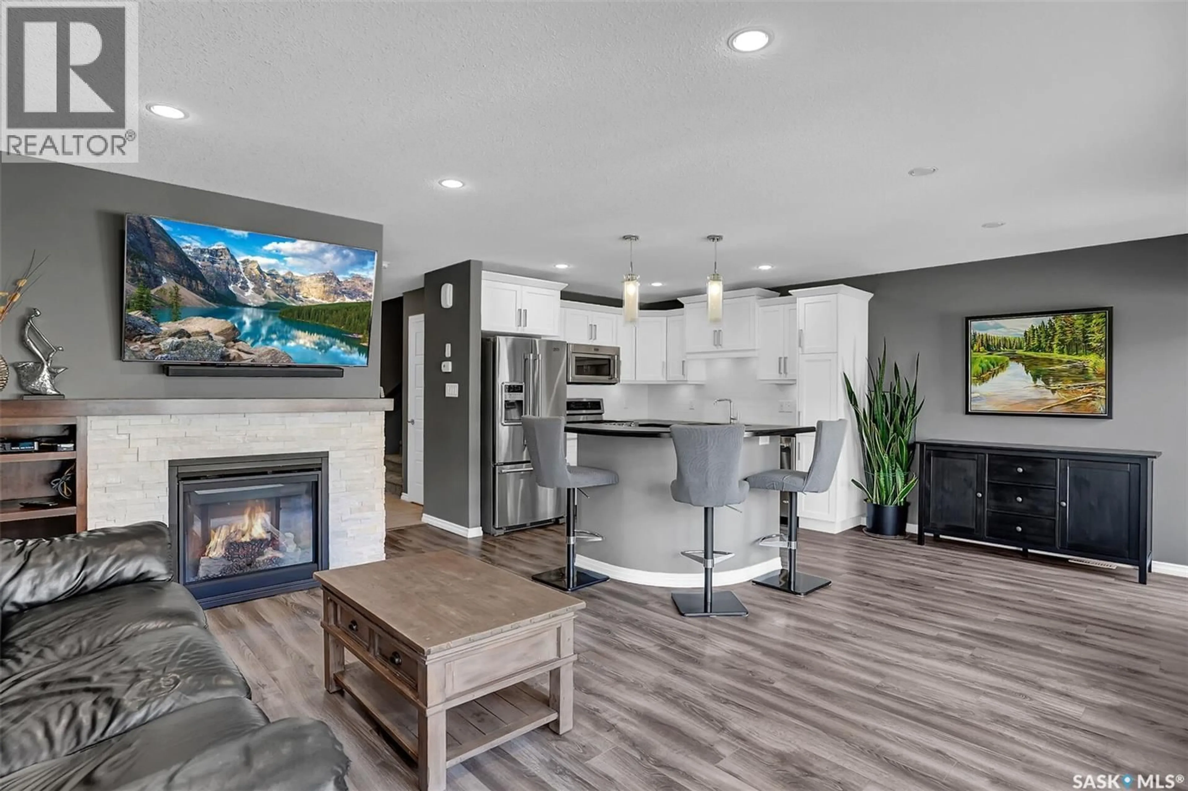357 4000 SANDHILL CRESCENT, Regina, Saskatchewan S4V3N4
Contact us about this property
Highlights
Estimated valueThis is the price Wahi expects this property to sell for.
The calculation is powered by our Instant Home Value Estimate, which uses current market and property price trends to estimate your home’s value with a 90% accuracy rate.Not available
Price/Sqft$306/sqft
Monthly cost
Open Calculator
Description
This end-unit townhouse condo in The Creeks is the perfect blend of style, comfort, and convenience. From the moment you step inside, you’ll notice how impeccably maintained it is—truly move-in ready. The open-concept main floor features luxury vinyl tile flooring in the entrance and laminate in the kitchen and main living area; a great kitchen with an island and raised eat-up bar, stylish backsplash, and plenty of prep space for both cooking and entertaining; pantry for extra storage; garburator; dishwasher. The fridge and gas stove are included. The living room features a gas fireplace (upgrade from standard specs) and looks toward the lovely backyard. The dining area offers versatility for your furniture placement. A garden door opens to the backyard where low-maintenance turf, gas line for BBQ, patio area and hot tub create an inviting retreat for relaxing or hosting friends. A convenient ½ bath completes the main floor. There is a beautiful chandelier in the stairwell as you make your way upstairs. Upstairs, there are two generously sized bedrooms, each with an ensuite, large walk-in closet and ceiling fan (upgrade) . The upstairs TV is included. The laundry is conveniently located in a dedicated space making daily routines a breeze (shelves are an upgrade). Washer and dryer are included. There are dimmer switches on the main floor living area and in the primary bedroom ensuite. The fully developed basement offers even more living space with a bright family room, big window, a half bath, and abundant storage. A double attached garage with anchored shelving and tire rack included. Central airconditioner is approx. one year old. Condo fees are $325.00/month. Pets are allowed with approval. Offers will be viewed on August 19th, 2025 at 5:00 p.m. Regina time. Ask your real estate professional for details.... As per the Seller’s direction, all offers will be presented on 2025-08-19 at 5:00 AM (id:39198)
Property Details
Interior
Features
Main level Floor
Living room
11.4 x 16.1Kitchen
9.6 x 9.8Dining room
9 x 92pc Bathroom
Condo Details
Inclusions
Property History
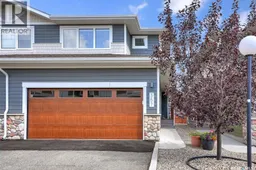 42
42
