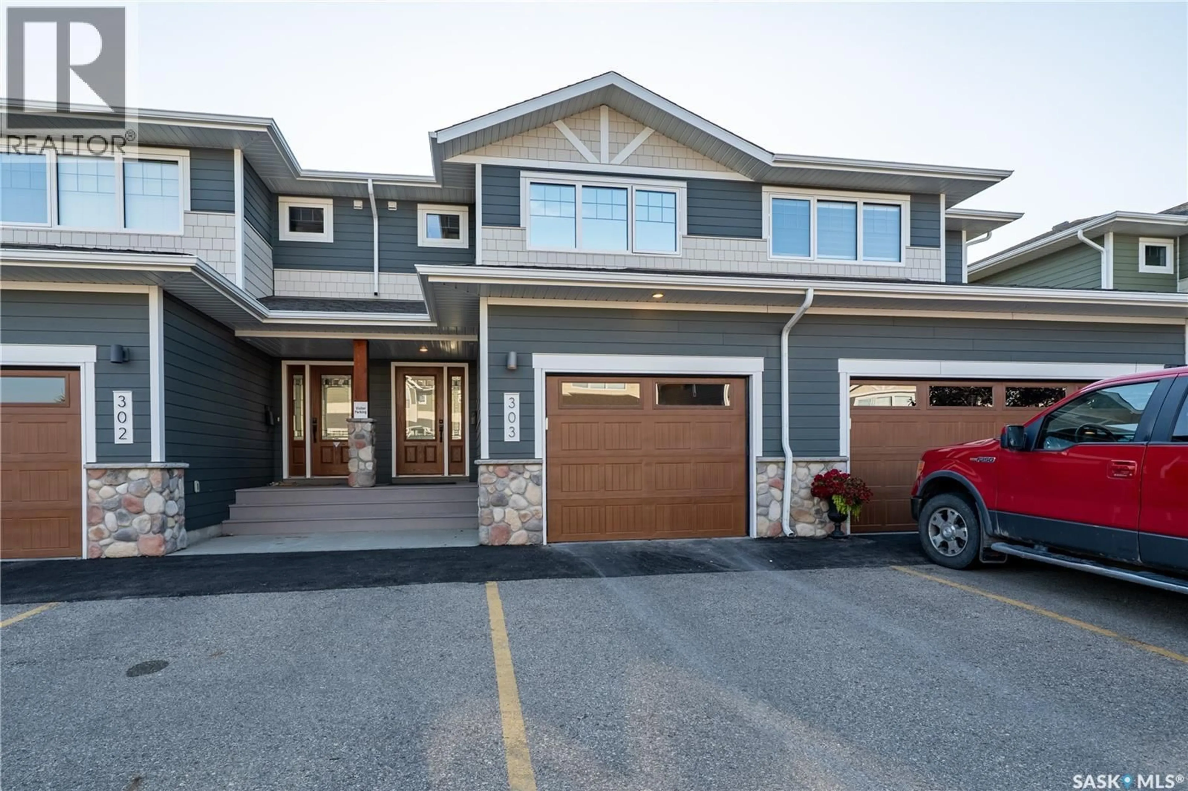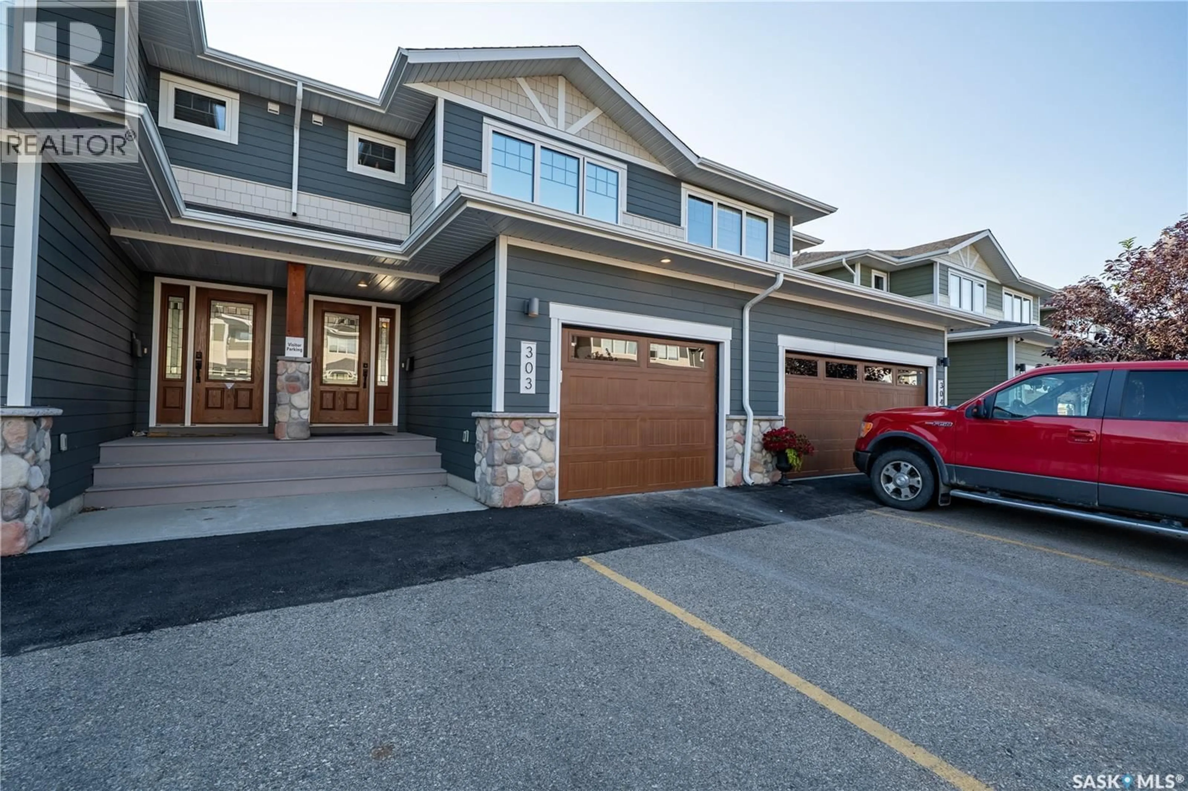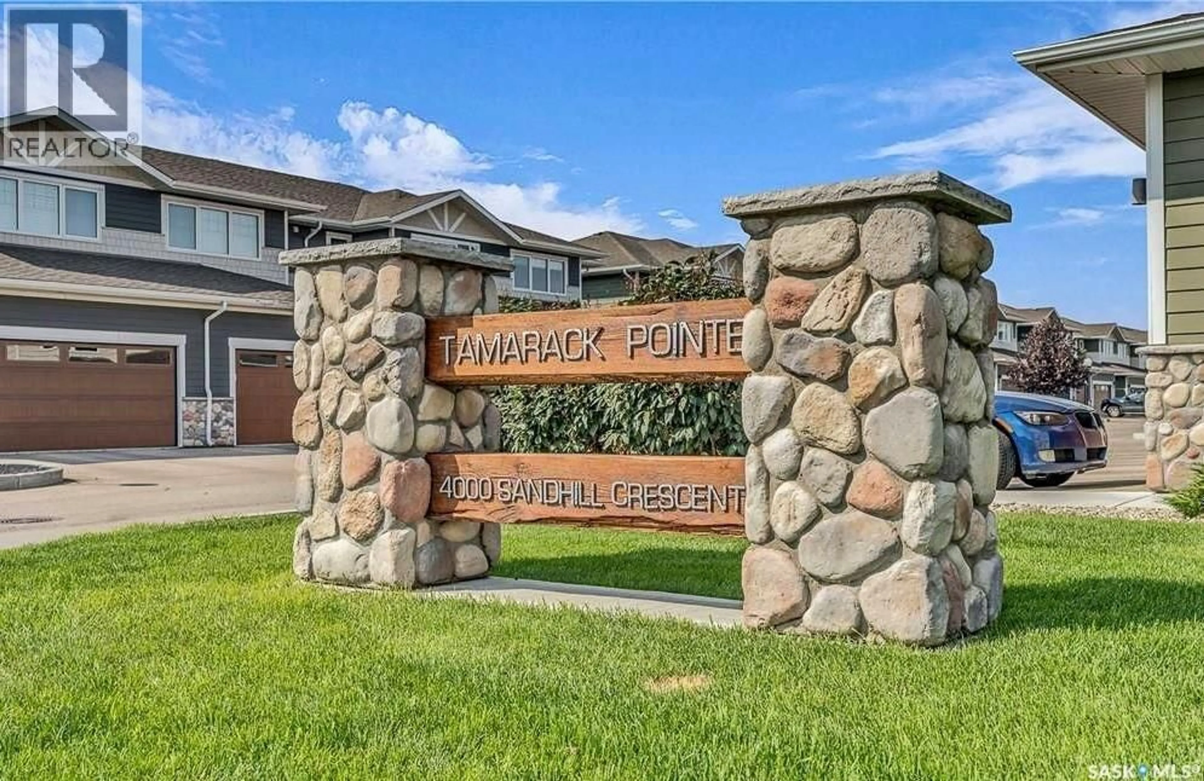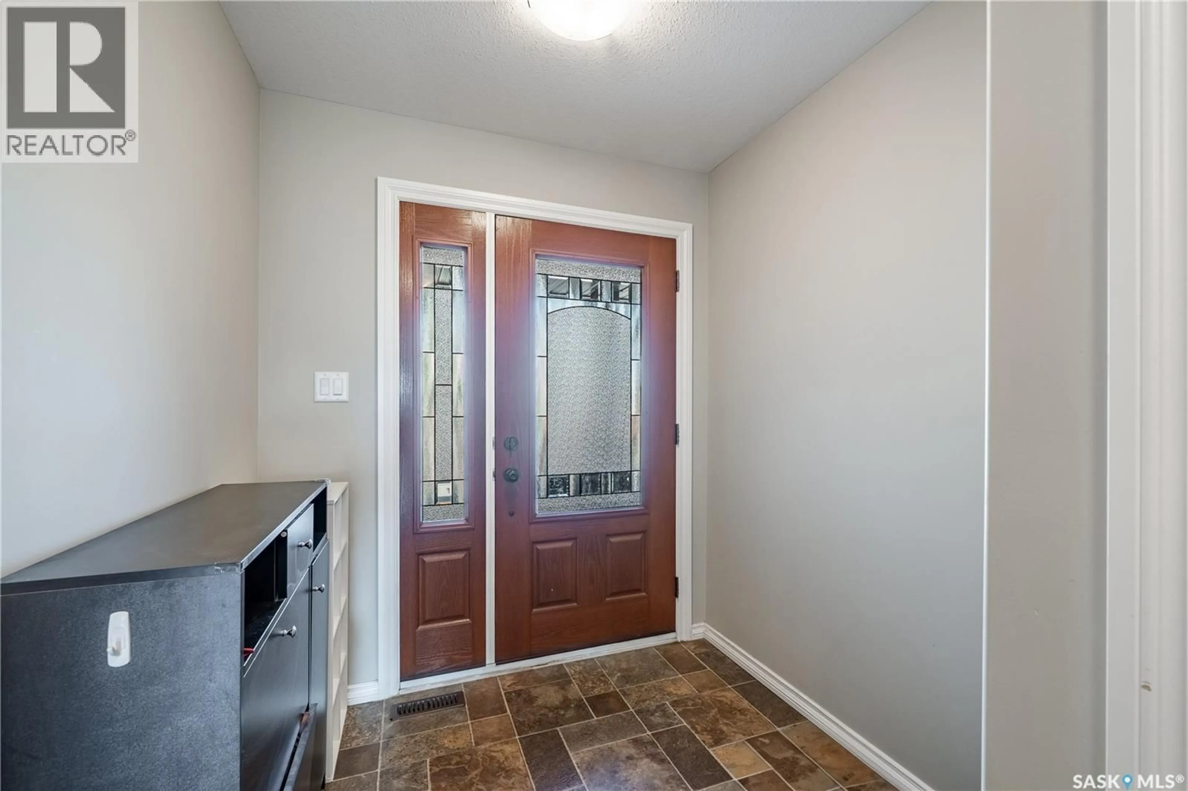303 4000 SANDHILL CRESCENT, Regina, Saskatchewan S4V3N4
Contact us about this property
Highlights
Estimated valueThis is the price Wahi expects this property to sell for.
The calculation is powered by our Instant Home Value Estimate, which uses current market and property price trends to estimate your home’s value with a 90% accuracy rate.Not available
Price/Sqft$276/sqft
Monthly cost
Open Calculator
Description
Welcome to this stylish 3-bedroom, 3-bathroom row townhouse in The Creeks, offering modern comfort in one of Regina’s most sought-after neighborhoods. From the moment you step inside, you’ll appreciate the spacious front foyer with ample storage and direct access to the insulated, drywalled attached garage. The bright open-concept main floor is filled with natural light and features a contemporary kitchen with stainless steel appliances, sleek cabinetry, and modern finishes that pair beautifully with the neutral tones throughout. Upstairs, the impressive primary suite easily fits a king-sized bed and boasts a large walk-in closet and 3-piece ensuite with a walk-in shower. Two additional bedrooms at the back of the home provide versatile space for family, guests, or a home office, all with large windows overlooking open green space and no back-facing neighbors. A full 4-piece bath and convenient laundry room complete the upper level, while the basement offers endless potential for future development. Outside, the fully fenced backyard is designed for easy living with artificial turf and direct access to peaceful green space, making it perfect for relaxing or entertaining. Additional highlights include a single driveway, visitor parking right in front, and evident pride of ownership throughout. This move-in ready home is the perfect blend of style, function, and location—book your private viewing today! (id:39198)
Property Details
Interior
Features
Main level Floor
Foyer
6.6 x 12Living room
15 x 10Kitchen
10.7 x 10.4Dining room
8.4 x 7.7Condo Details
Inclusions
Property History
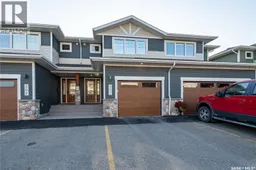 32
32
