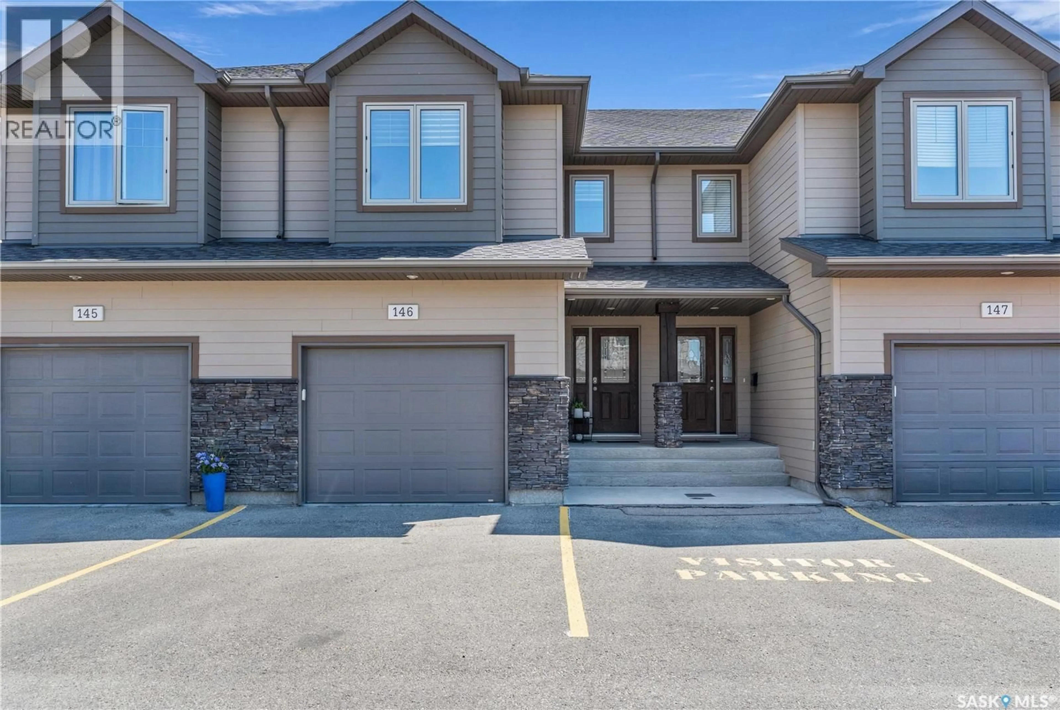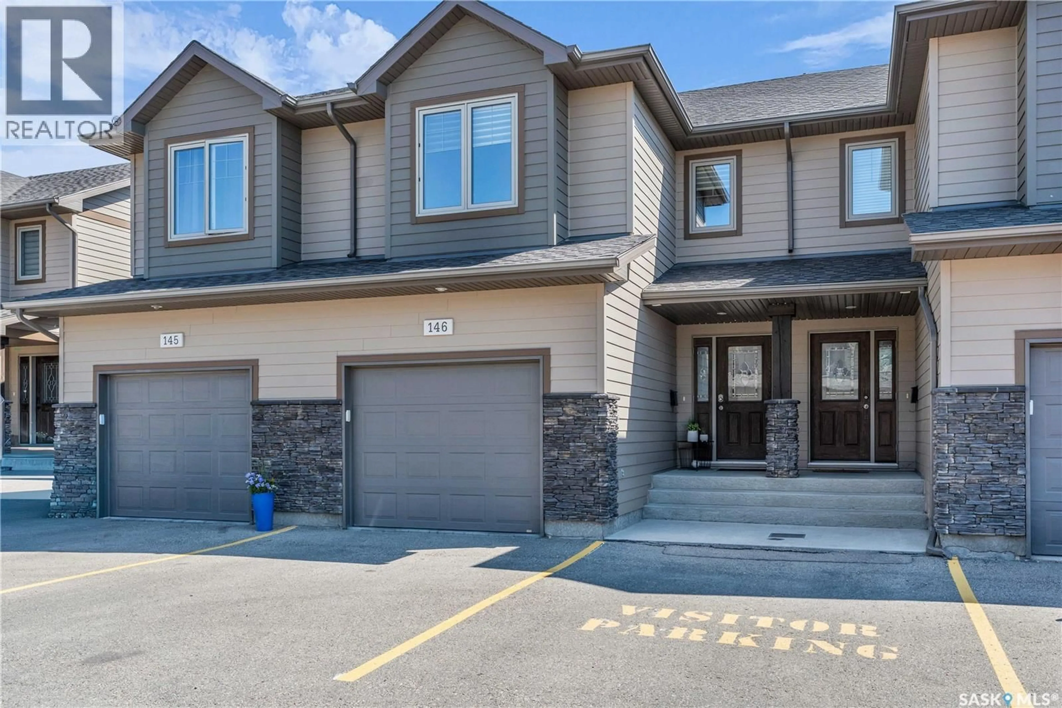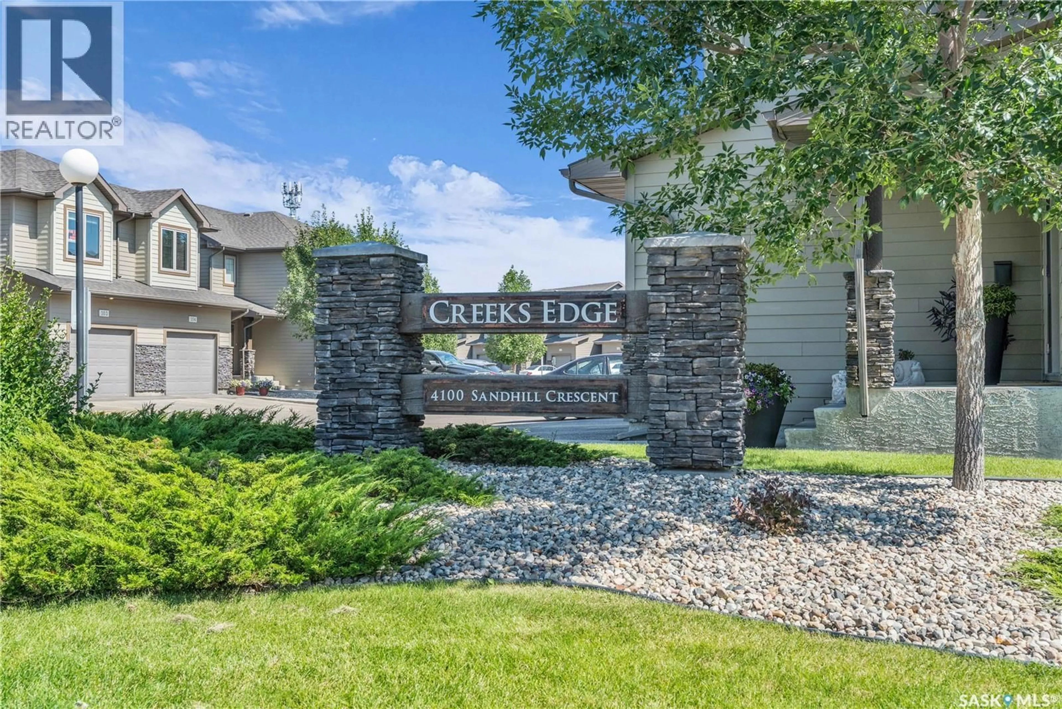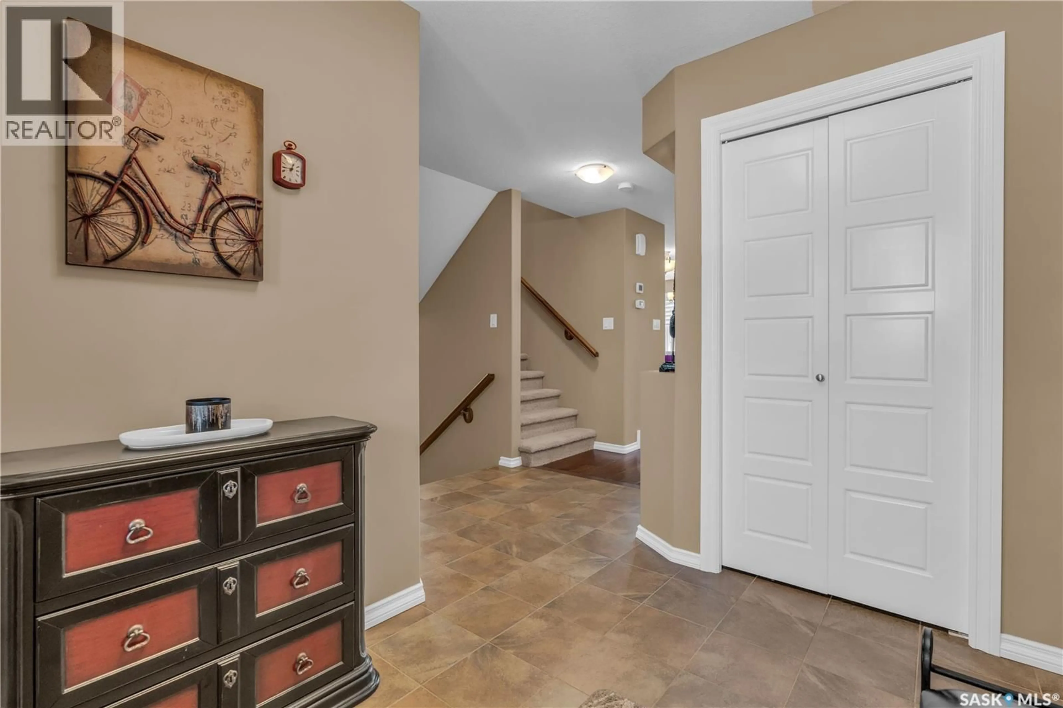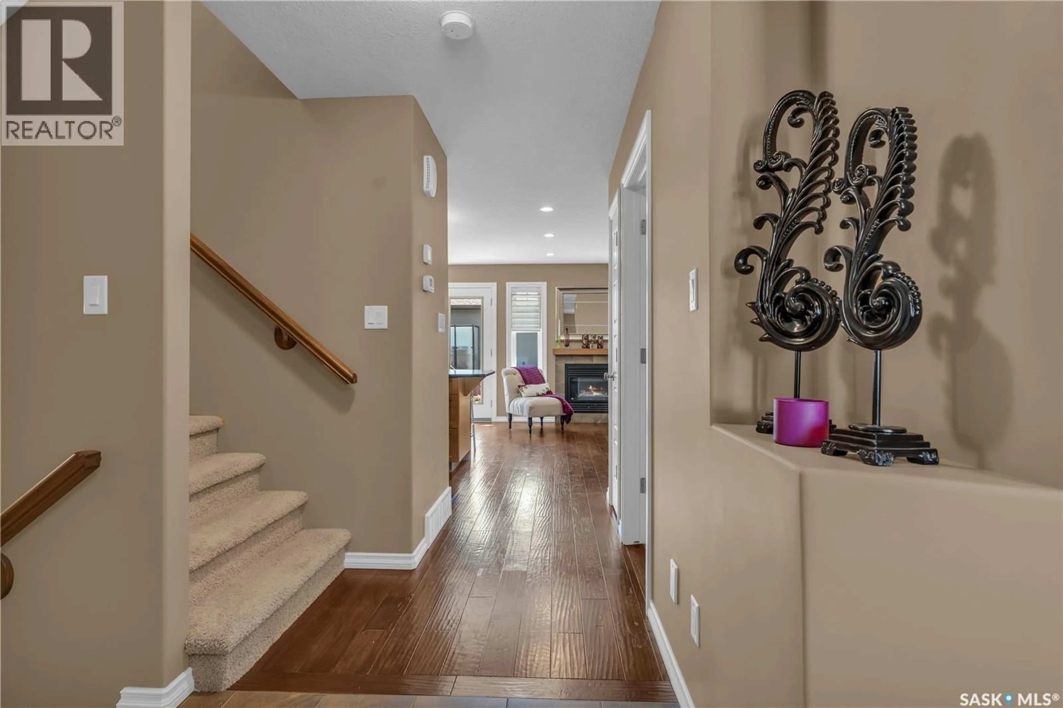146 4100 SANDHILL CRESCENT, Regina, Saskatchewan S4V3G9
Contact us about this property
Highlights
Estimated valueThis is the price Wahi expects this property to sell for.
The calculation is powered by our Instant Home Value Estimate, which uses current market and property price trends to estimate your home’s value with a 90% accuracy rate.Not available
Price/Sqft$278/sqft
Monthly cost
Open Calculator
Description
This original owner home is in pristine condition and features engineered hardwood throughout the main living room, dining and kitchen area, light Maple cabinets, soft close doors & drawers, valance lighting, granite counters, undermount sink, center island with eat up bar, pot drawers, black appliances, living room has pot lights, natural gas fireplace with tile surround. Upstairs features bright family area, large primary bedroom with spacious walk in closet, 3 piece ensuite with sit down shower & granite counter. Nice sized Second bedroom with Murphy bed, 4 piece main bath with granite. The basement was professionally finished by the builder & features Luxury vinyl plank, pot lighting, large L-shape rumpus room, 4 piece bath with heated floor, laundry. Garage is insulated, boarded and painted. fully fenced Backyard has a concrete patio, and nice turf area, natural gas barbecue hookup. Central air conditioning, triple pane vinyl windows, custom blinds thru-out, Smoke and pet free home a pleasure to see. E & O.E. (id:39198)
Property Details
Interior
Features
Main level Floor
Kitchen
9.1 x 10.3Dining room
8.5 x 10.3Living room
9.6 x 13.12pc Bathroom
Condo Details
Inclusions
Property History
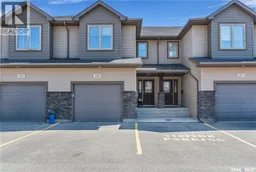 48
48
