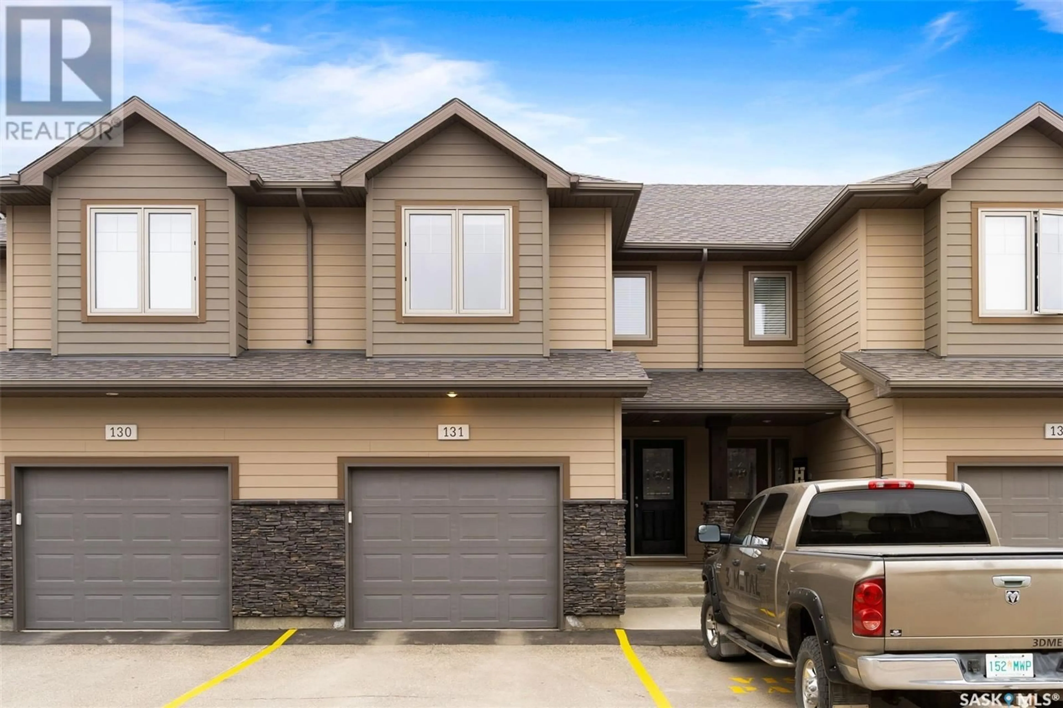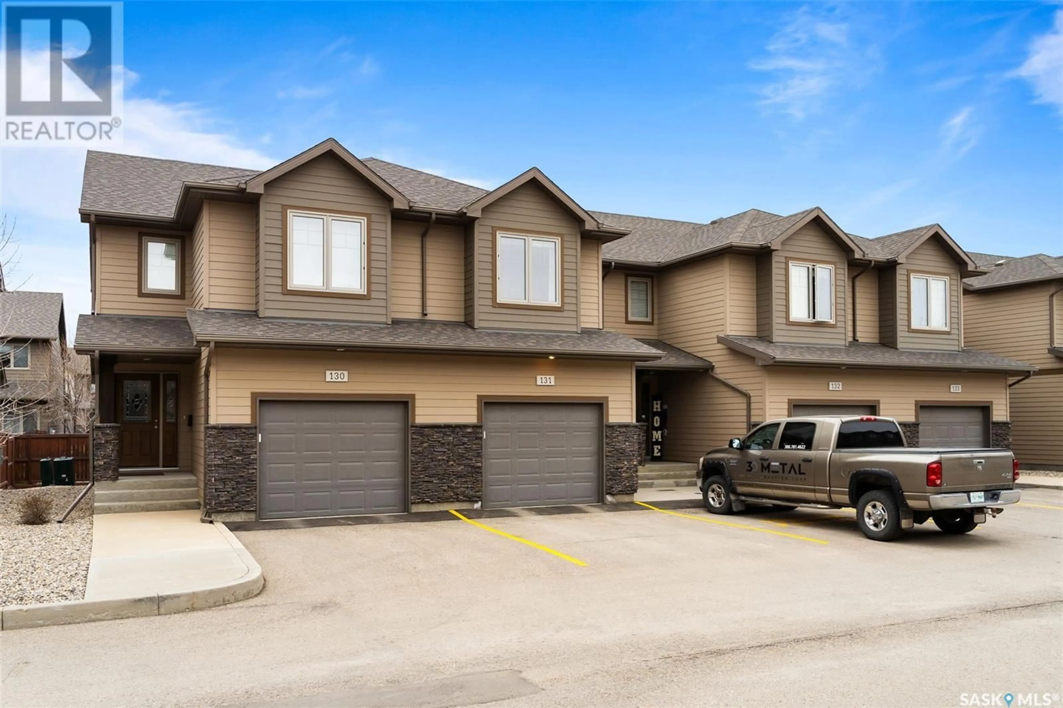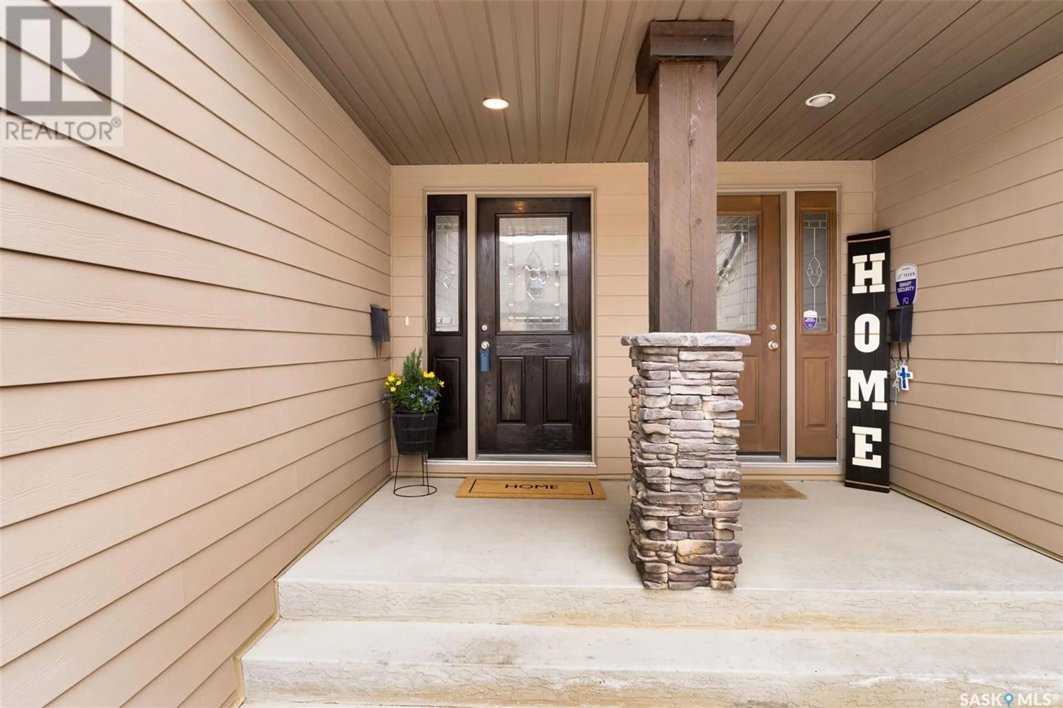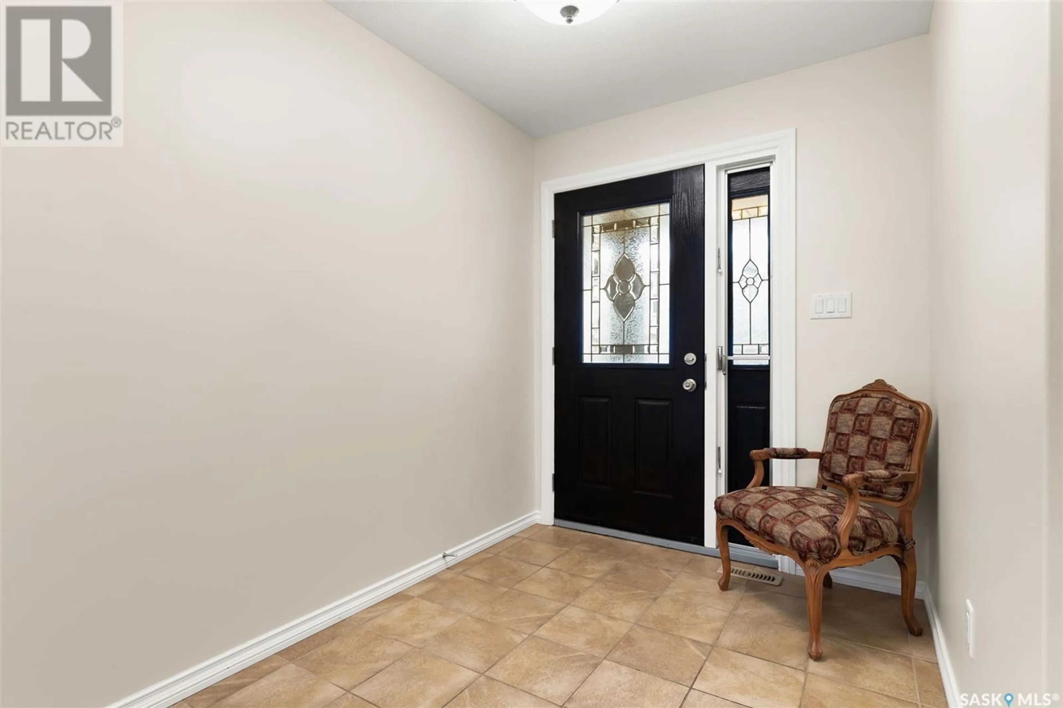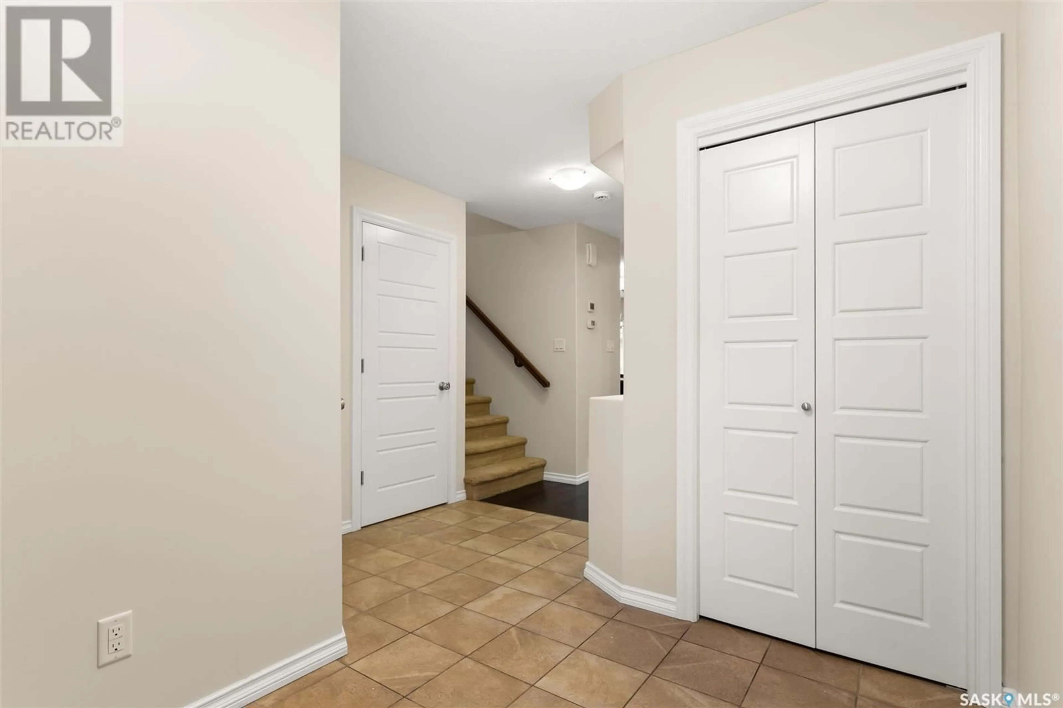131 4100 SANDHILL CRESCENT, Regina, Saskatchewan S4V3G9
Contact us about this property
Highlights
Estimated ValueThis is the price Wahi expects this property to sell for.
The calculation is powered by our Instant Home Value Estimate, which uses current market and property price trends to estimate your home’s value with a 90% accuracy rate.Not available
Price/Sqft$257/sqft
Est. Mortgage$1,567/mo
Maintenance fees$330/mo
Tax Amount (2024)$3,580/yr
Days On Market6 days
Description
Welcome to this awesome townhouse-style condo located in the prestigious Creeks neighborhood—close to parks, schools, and all East end amenities! This spacious 3 bedroom, 3 bathroom home features an open-concept main floor with a bright and airy layout. The large foyer welcomes you in, leading to a kitchen with wood cabinets, a central island, self-close hinges, a full appliance package, and a pantry—perfect for everyday living and entertaining. The primary bedroom includes a walk-in closet with a window and a 3-piece ensuite for your comfort. Most areas have been freshly painted, and the carpets and entire home have been professionally cleaned for a move-in-ready feel!Enjoy direct access to your private, fenced yard through a garden door—featuring a patio and low-maintenance artificial turf. The single attached garage is insulated and painted, offering extra value and convenience. Downstairs, the basement is insulated, drywalled, and has electrical completed—with a large west-facing window and roughed-in plumbing for a future bathroom. BONUS: New washer (April 2025)! Don’t miss this fantastic opportunity to live in one of Regina’s most sought-after communities! (id:39198)
Property Details
Interior
Features
Main level Floor
Foyer
6'6 x 9'42pc Bathroom
Kitchen
10 x 9Dining room
9 x 9Condo Details
Inclusions
Property History
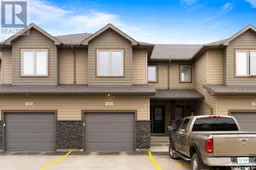 39
39
