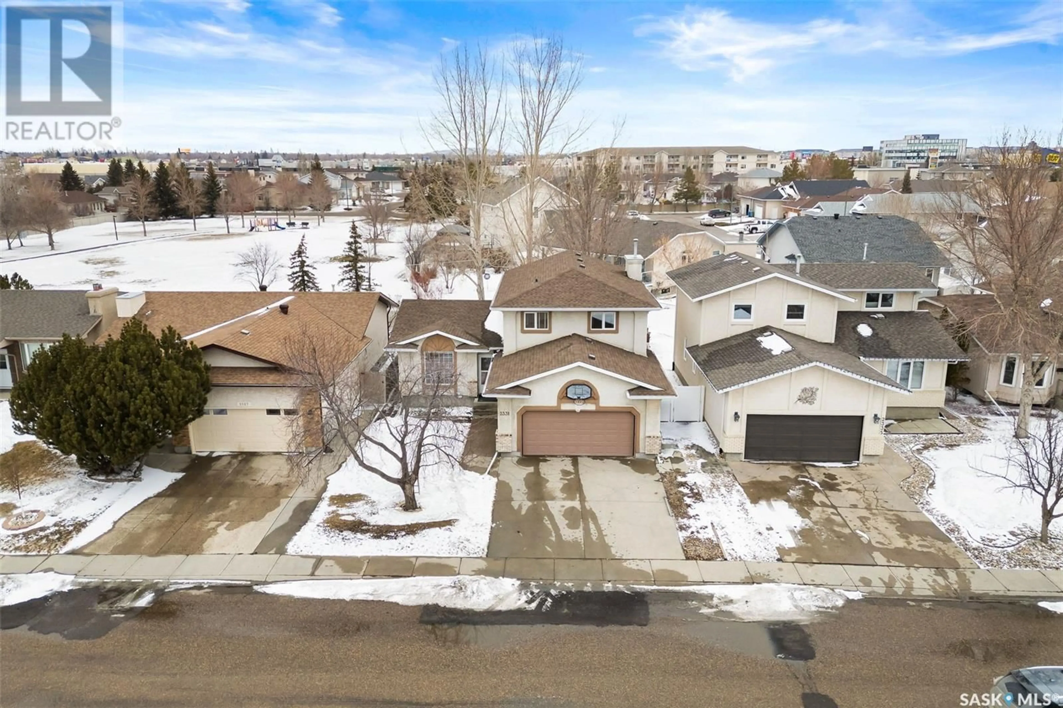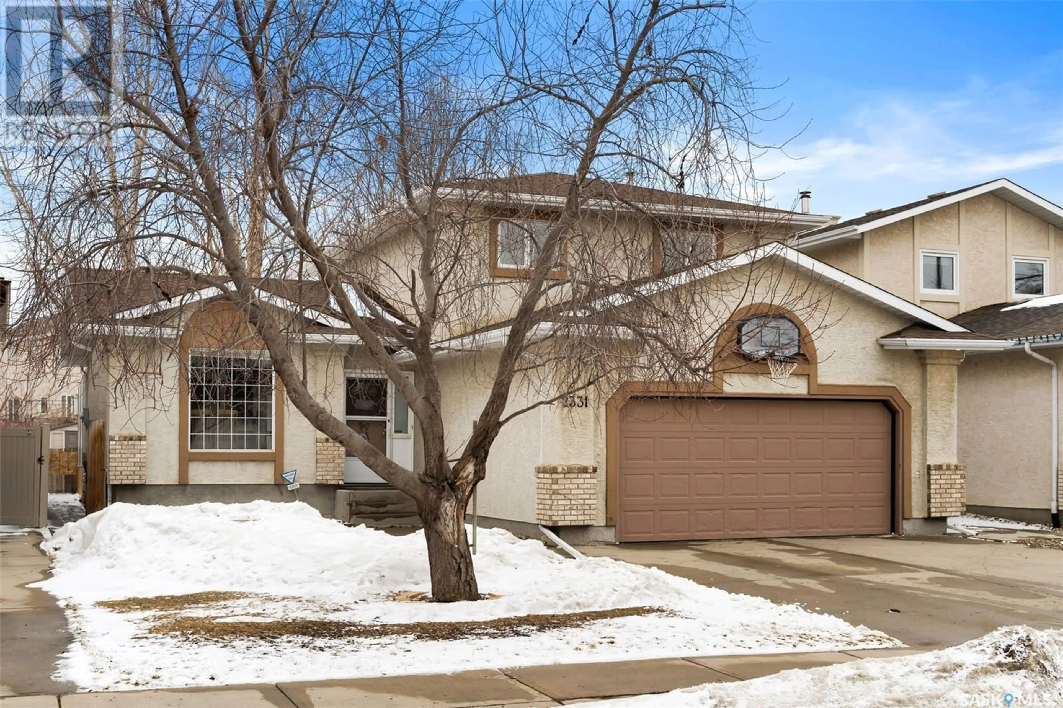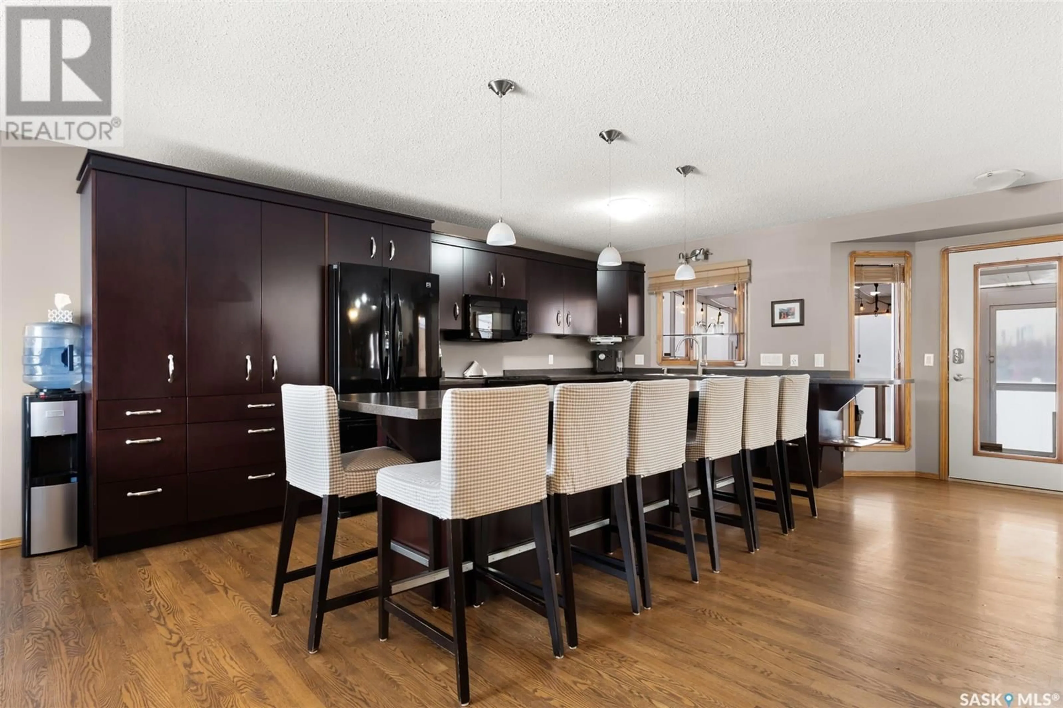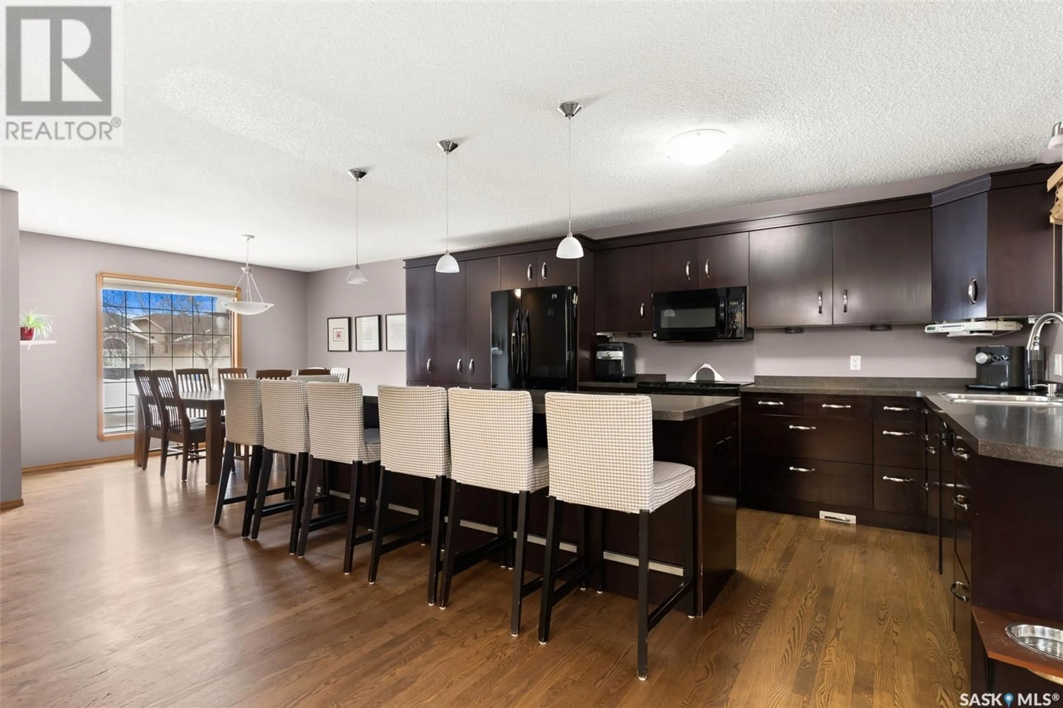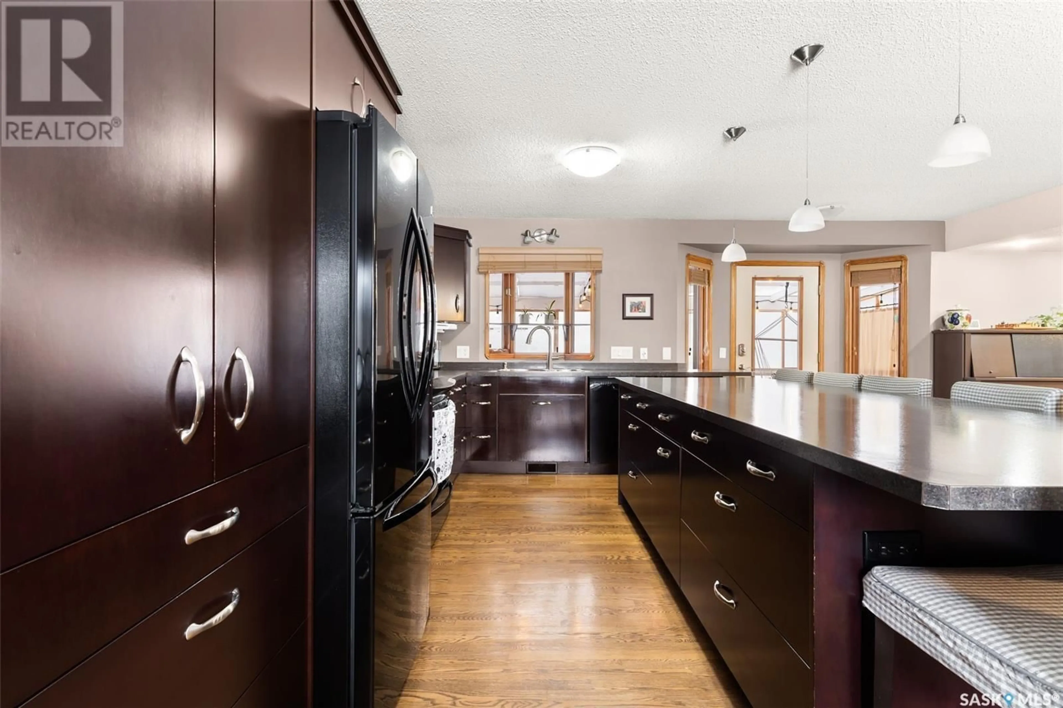2331 Mclurg CRESCENT, Regina, Saskatchewan S4V2N3
Contact us about this property
Highlights
Estimated ValueThis is the price Wahi expects this property to sell for.
The calculation is powered by our Instant Home Value Estimate, which uses current market and property price trends to estimate your home’s value with a 90% accuracy rate.Not available
Price/Sqft$286/sqft
Est. Mortgage$2,211/mo
Tax Amount ()-
Days On Market1 day
Description
Welcome to this 5-bedroom, 4-bathroom home in the highly desirable Wood Meadows neighborhood. Thoughtfully updated and well-maintained, this home offers a spacious and functional layout perfect for families. The heart of the home is the stunning chef’s kitchen, featuring an 11-ft island with soft-close drawers including convenient corner pullouts and an abundance of cabinet & counter space. Designed with both style & functionality in mind, this space is perfect for cooking, entertaining, and everyday living. Adjacent to the kitchen, the dining area is large enough to accommodate a 12-seater table, while the sunken living room provides a cozy retreat, complete with a gas line ready for a future fireplace. A main floor bedroom and a 2-piece bath with laundry add convenience to this well-designed space. Upstairs, the primary suite serves as a private sanctuary, offering a walk-in closet with custom shelving and a 4-piece ensuite. Two additional generously sized bedrooms and another full bathroom complete the second level. The fully developed lower level expands the home’s living space with a spacious family room, an additional bedroom (window is not egress), a den, a 3-piece bathroom, and a utility/storage room. Bonus: Enjoy the 22’x12’ three-season sunroom, an incredible extension of the home that’s perfect for entertaining or relaxing. The fully fenced backyard with a beautiful park adjacent to the property, featuring walking paths and a play structure, making it an ideal setting for families. Located on a quiet crescent, this home is within walking distance to St. Marguerite Bourgeoys School and W.F. Ready School, as well as all east-endamenities. Additional features include underground sprinklers (front & back), central vacuum with kick sweep, wired smoke and carbon monoxide detectors, an alarm system, a storage shed, vinyl fence and hardwood flooring throughout. Come view this family home in a fantastic community. Don’t miss out—schedule your private viewing! (id:39198)
Property Details
Interior
Features
Main level Floor
2pc Bathroom
Dining nook
Living room
14'1 x 18'8Bedroom
11'2 x 11'6Property History
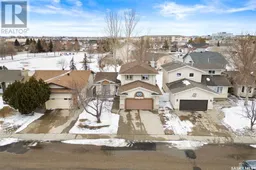 50
50
