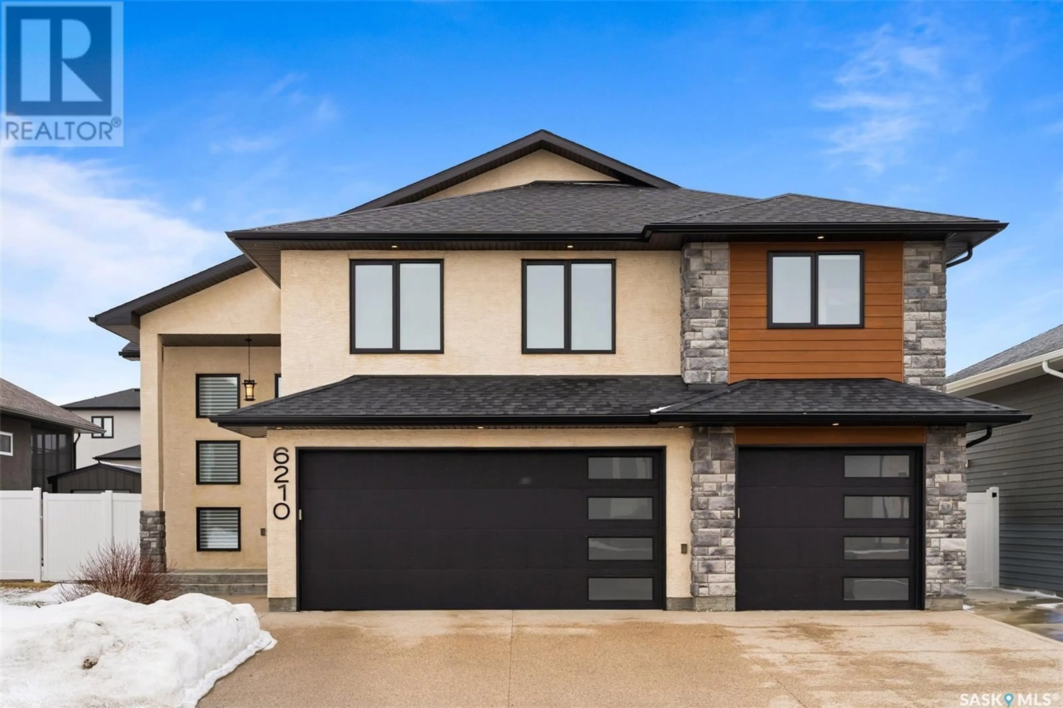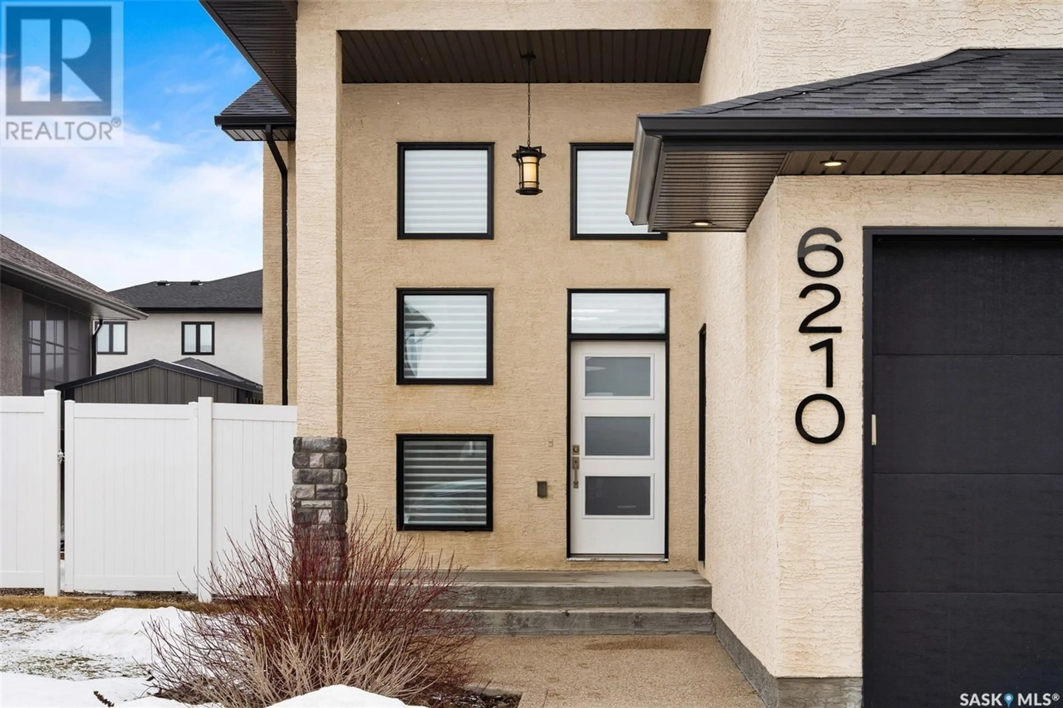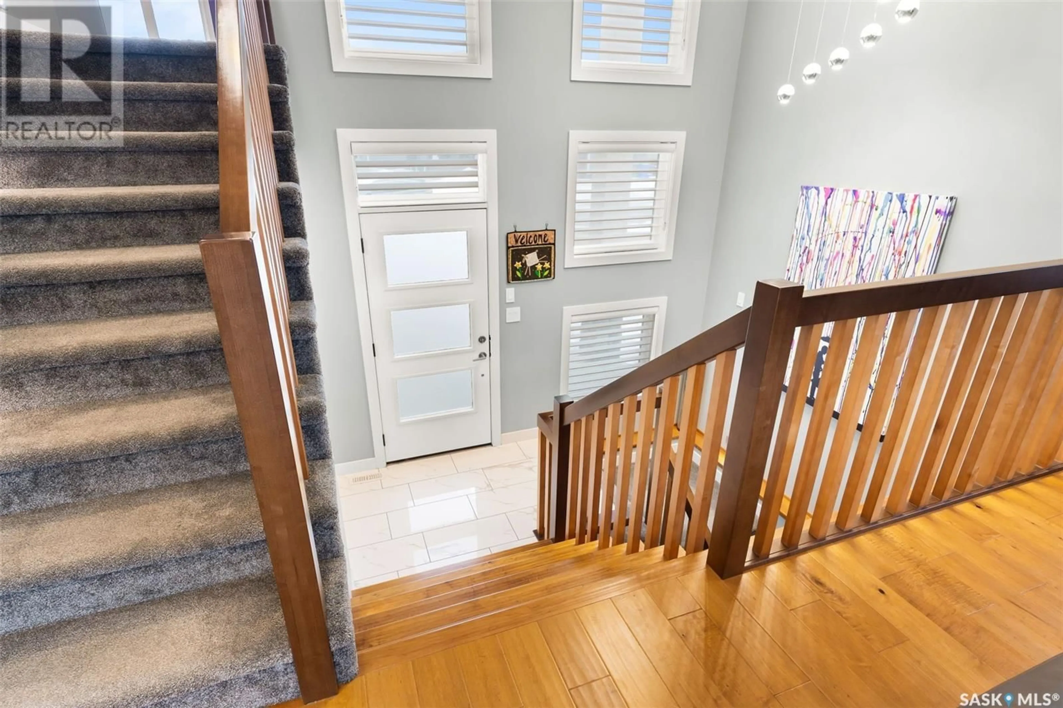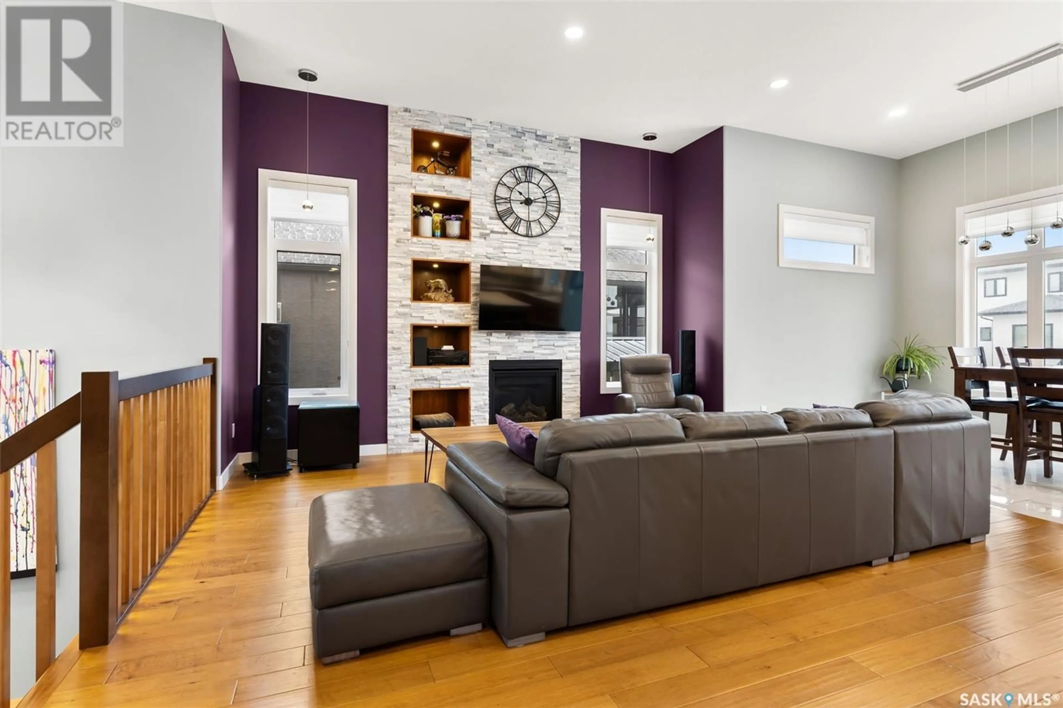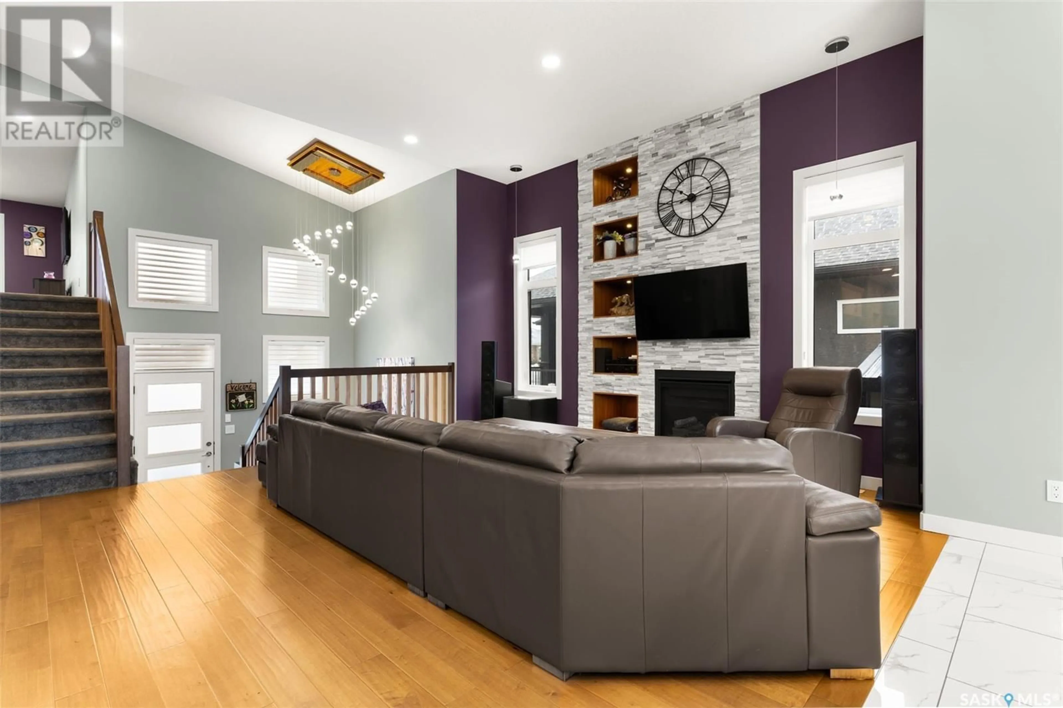6210 Balzer STREET, Regina, Saskatchewan S4X0J2
Contact us about this property
Highlights
Estimated ValueThis is the price Wahi expects this property to sell for.
The calculation is powered by our Instant Home Value Estimate, which uses current market and property price trends to estimate your home’s value with a 90% accuracy rate.Not available
Price/Sqft$363/sqft
Est. Mortgage$3,500/mo
Tax Amount ()-
Days On Market3 days
Description
Welcome to this stunning modified bi-level home located in the highly sought-after Skyview neighborhood. With over 3,000 sq. ft. of finished living space, a heated triple car garage, and thoughtful custom touches throughout, this home is perfectly designed for a growing family. As you step inside, you're welcomed by a spacious tiled front foyer that opens to a large mudroom, complete with a built-in bench, cabinetry, and coat racks. The main living area features soaring 12-foot ceilings, beautiful hardwood floors and a natural gas fireplace with a stacked stone surround. The heart of the home is the U-shaped kitchen, showcasing stylish two-tone cabinetry with white uppers and walnut lowers, quartz countertops, a built-in microwave and oven, an oversized side-by-side fridge, a butlers pantry with a coffee bar and a massive center island. The primary bedroom offers a luxurious five-piece ensuite with dual vanities, a deep soaker tub, a tiled shower, and a walk-in closet with built-in storage. Also on the main level is a home office and a convenient two-piece bathroom. Just a few steps up, you'll find a spacious bonus room with built-in ceiling speakers—ideal for a family hangout or play area—along with two generously sized bedrooms, a full four-piece bathroom, and a laundry room. The lower level is designed with entertaining in mind. A large games room offers custom built-in cabinetry and a wet bar with a concrete countertop, while the adjacent rec room, complete with an electric fireplace, is perfect for cozy movie nights. Two additional bedrooms, a three-piece bathroom, and a utility room complete this level. Outside, the 8400 sq. ft. lot offers a spacious backyard with a massive patio area, a gazebo, lawn space, and rough-in electrical for a future hot tub. The back deck is accessible from both the dining area and the primary bedroom. The heated triple garage—formerly set up with a golf simulator—offers endless potential for your dream garage setup! (id:39198)
Property Details
Interior
Features
Second level Floor
Bonus Room
20 ft ,8 in x 14 ft ,3 inBedroom
12 ft x 10 ft ,5 inBedroom
12 ft x 10 ft ,5 inLaundry room
8 ft ,10 in x 6 ft ,10 inProperty History
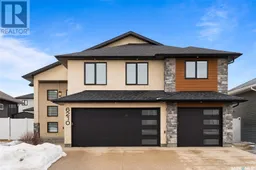 50
50
