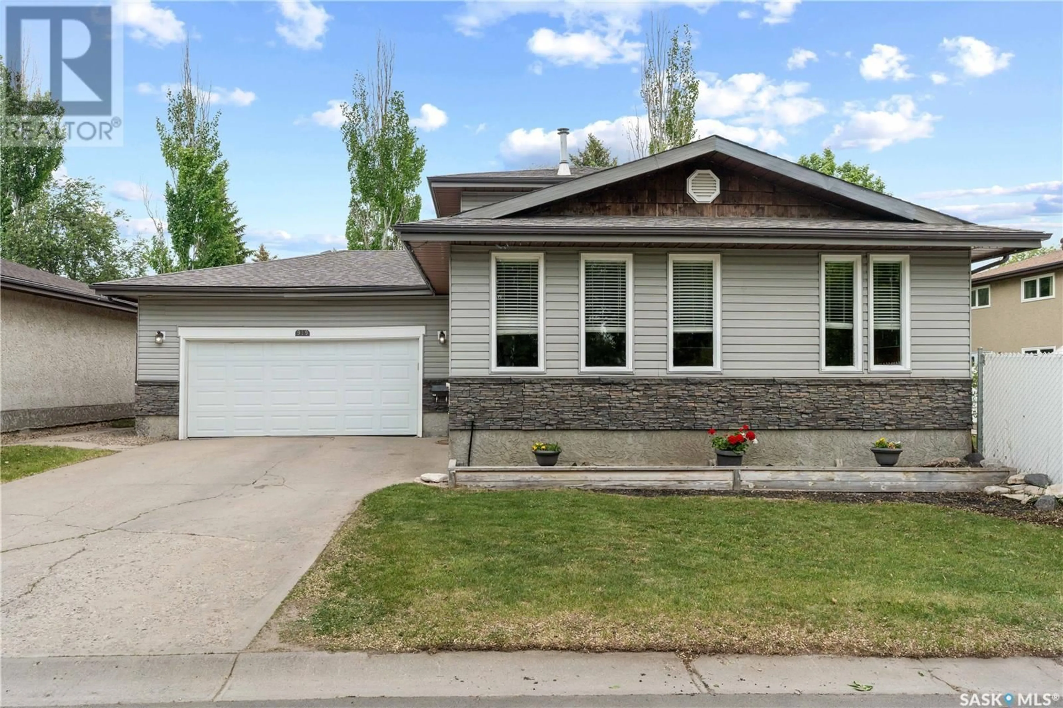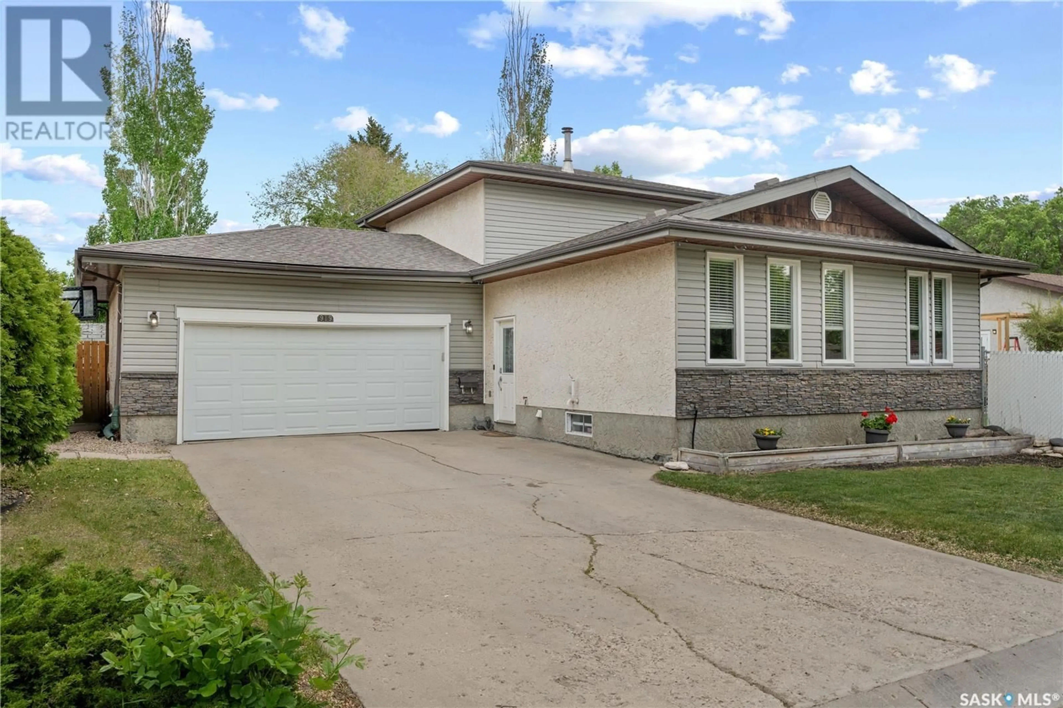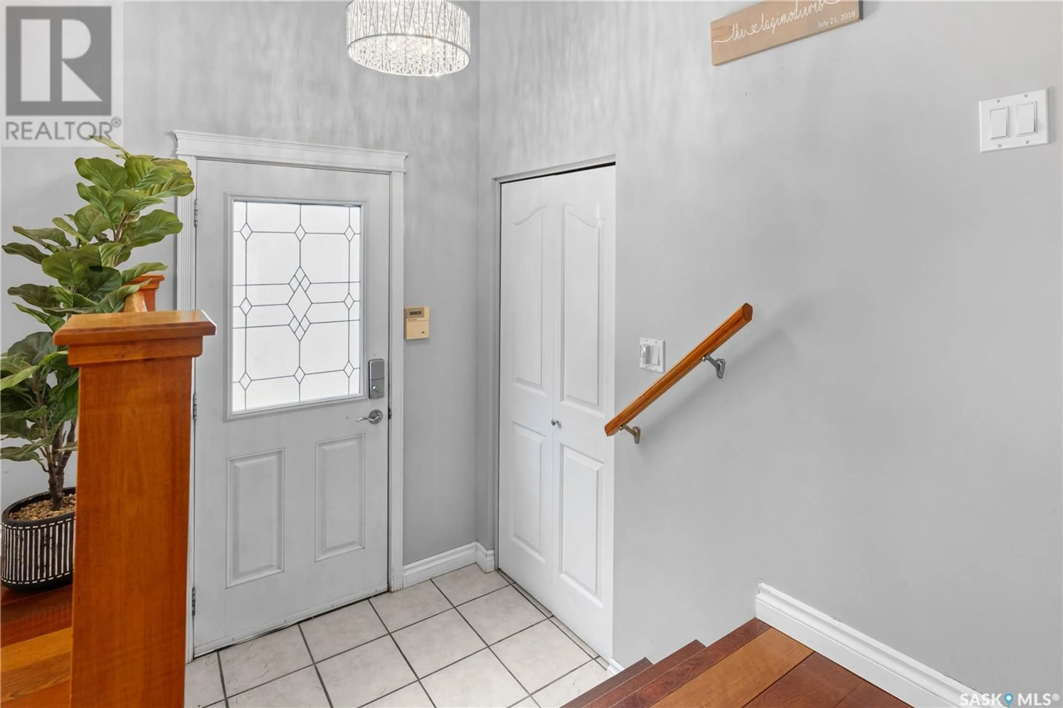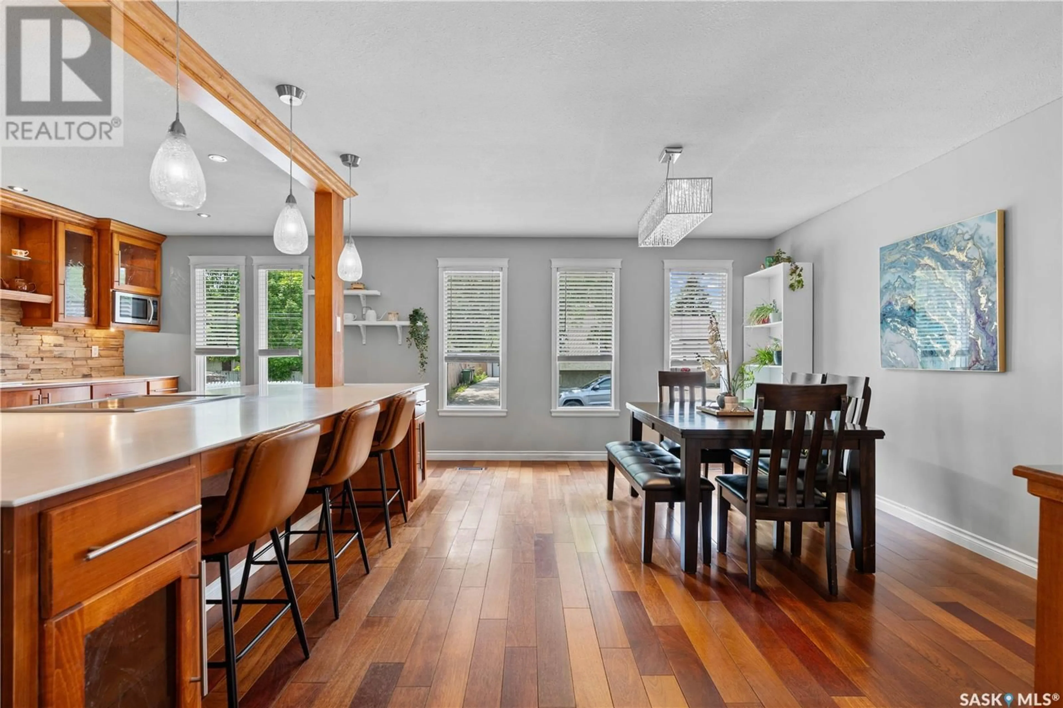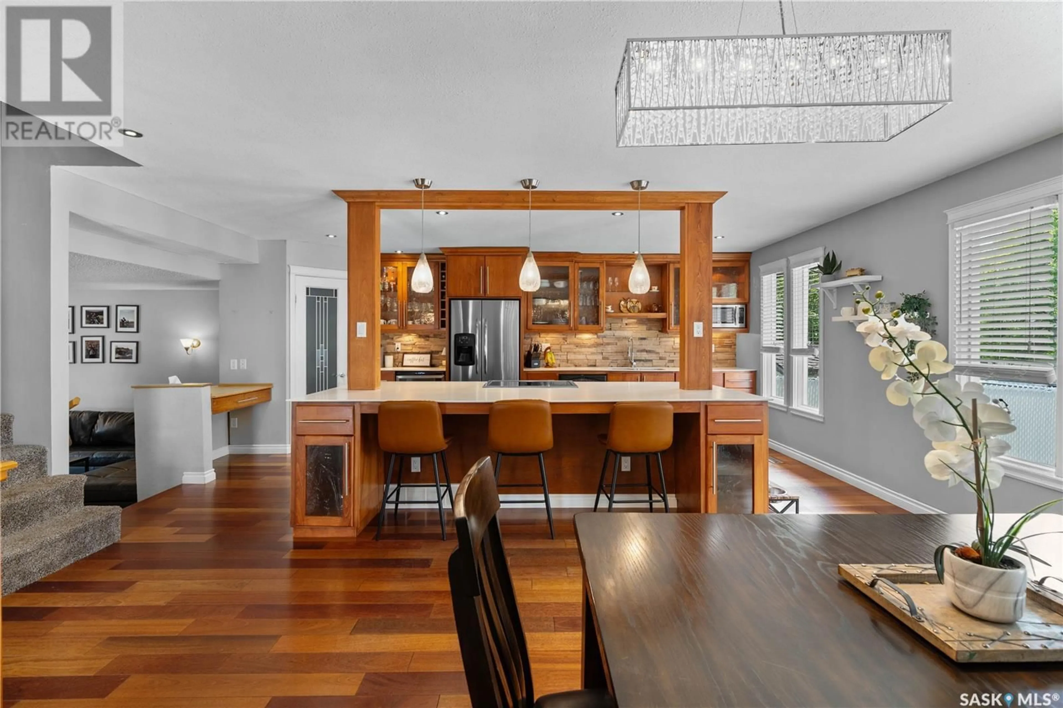919 COLE STREET, Regina, Saskatchewan S4X2A3
Contact us about this property
Highlights
Estimated ValueThis is the price Wahi expects this property to sell for.
The calculation is powered by our Instant Home Value Estimate, which uses current market and property price trends to estimate your home’s value with a 90% accuracy rate.Not available
Price/Sqft$267/sqft
Est. Mortgage$1,653/mo
Tax Amount (2024)$4,328/yr
Days On Market14 days
Description
This beautifully maintained 2 storey split located in McCarthy Park offers 1440 square feet of living space. As you enter the house you will be greeted by a lovely foyer and will immediately notice the stunning open concept kitchen and dining space perfect for entertaining. The kitchen features maple cabinets boasting an abundance of storage and plenty of counter space, hardwood flooring, stainless steel appliances which are included, with additional storage which can be found in the pantry. Spacious living room with patio doors giving you direct access to the large backyard. As you continue you will notice a beautifully decorated bedroom along with a two piece bathroom. Direct access to the large attached 2 car insulated and heated garage. The second floor features the primary bedroom with a unique feature wall, bamboo flooring, and large walk in closet. Another bedroom with built in shelves and storage bench can be found as well as an updated 4 four piece bathroom. The basement has been developed and offers a large family room and recreational room which is currently being used as a playroom. The laundry room is located within the utility room, both the washer and dryer are included. The yard is the perfect oasis with plenty of grass, 2 large wooden decks, 2 sheds, a garden area and a fire pit area. This home is in a prime location close to all north end amenities including schools, shopping, grocery and a movie theatre. Additional features include: Central Air Conditioning, Shingles (2020), High Efficient furnace (2021), New dryer (2024). (id:39198)
Property Details
Interior
Features
Main level Floor
Kitchen/Dining room
22.2 x 19.2Living room
18.1 x 11.5Bedroom
11.2 x 9.42pc Bathroom
Property History
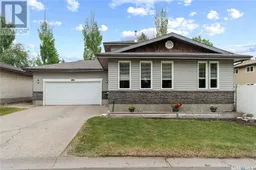 50
50
