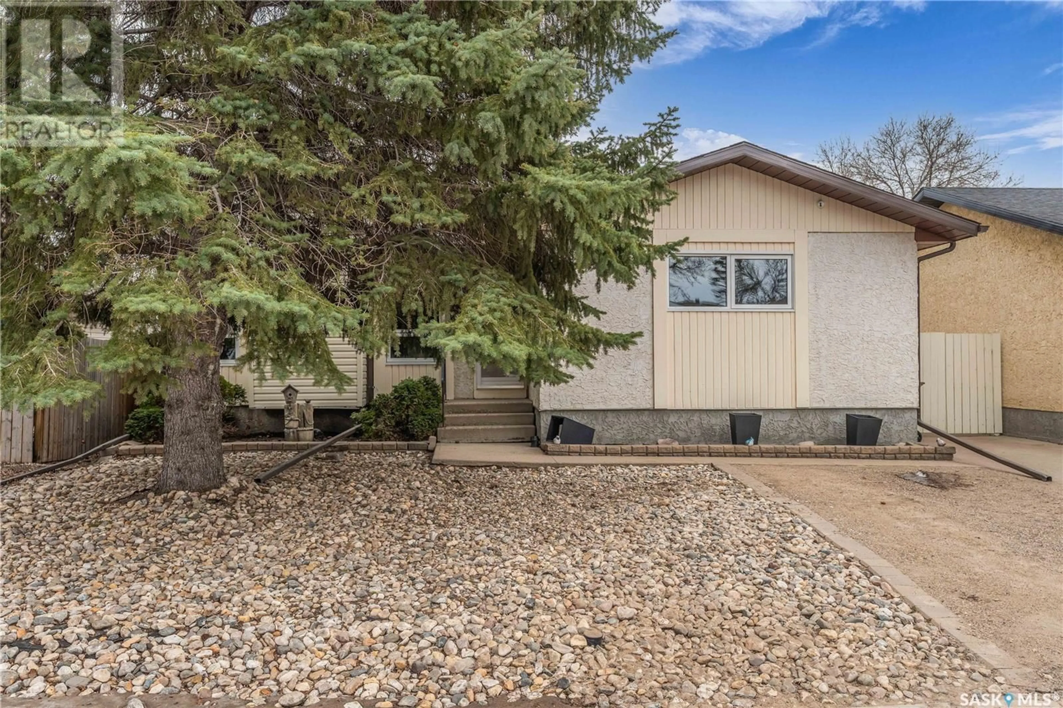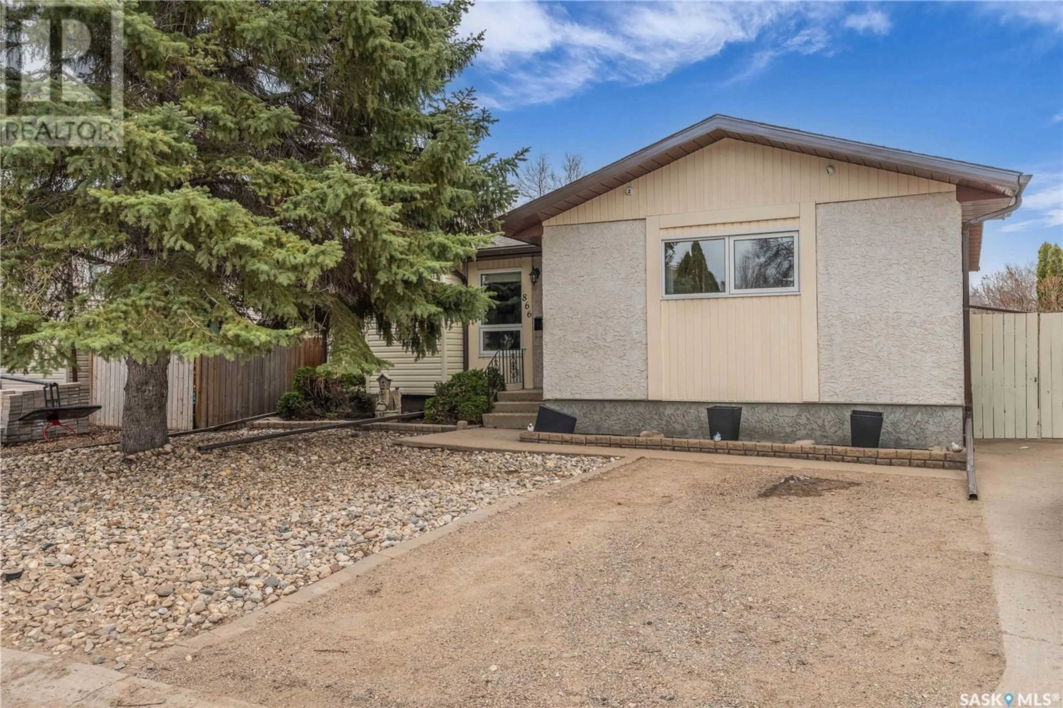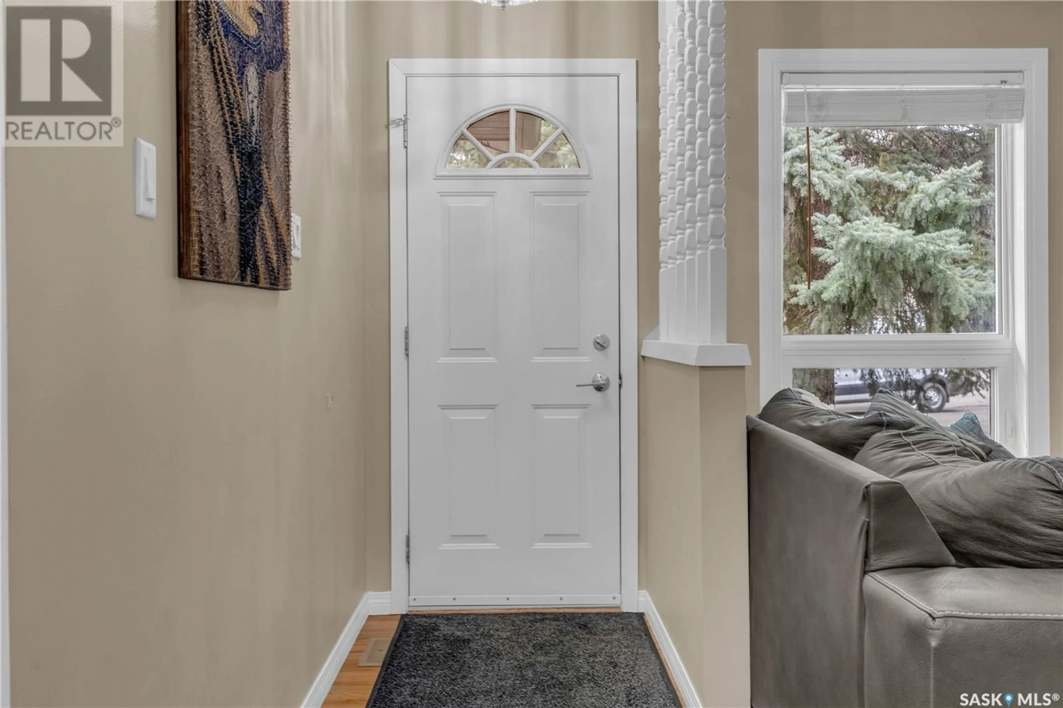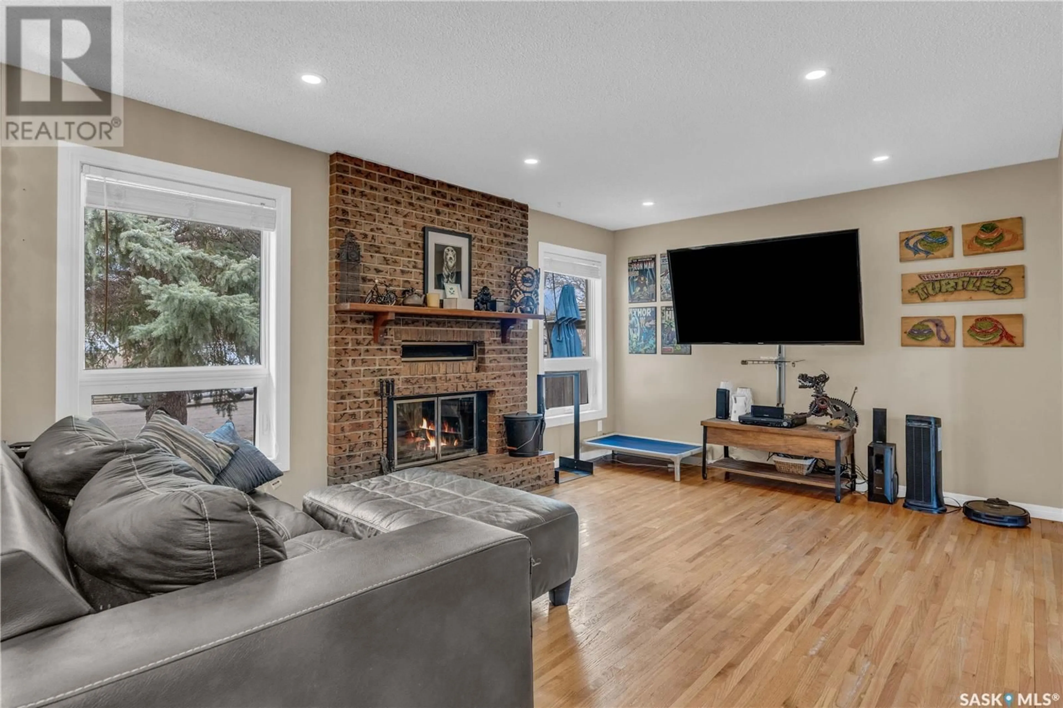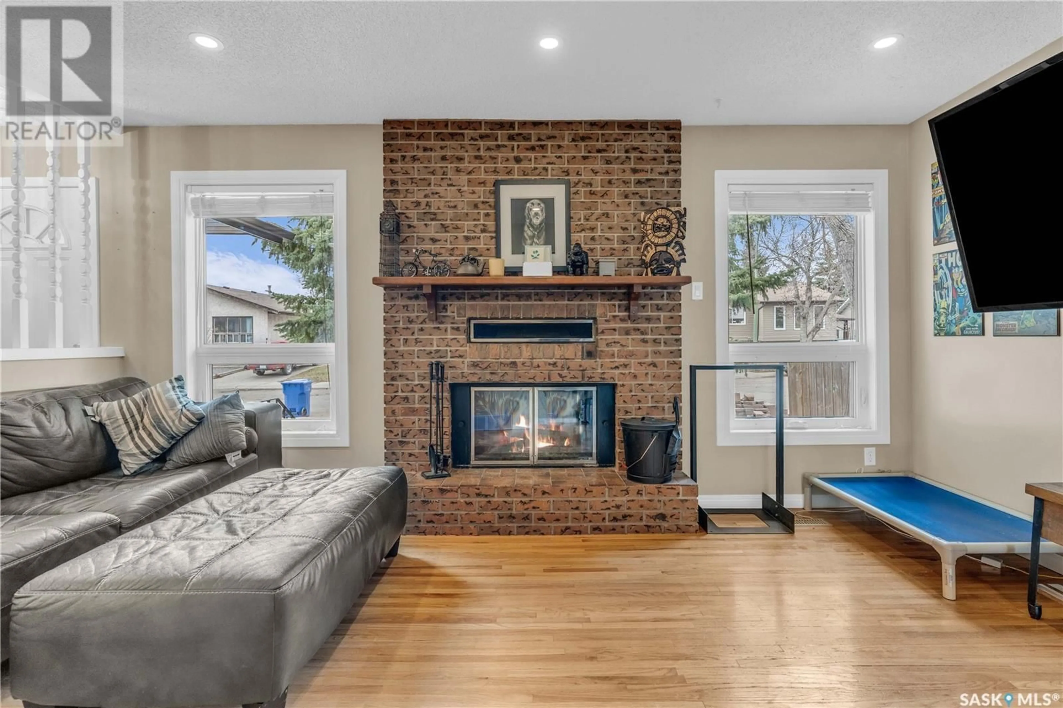866 MORRIS CRESCENT, Regina, Saskatchewan S4X2L7
Contact us about this property
Highlights
Estimated ValueThis is the price Wahi expects this property to sell for.
The calculation is powered by our Instant Home Value Estimate, which uses current market and property price trends to estimate your home’s value with a 90% accuracy rate.Not available
Price/Sqft$306/sqft
Est. Mortgage$1,417/mo
Tax Amount (2024)$3,281/yr
Days On Market1 day
Description
Welcome to this beautifully maintained 4-bedroom, 2-bathroom home, ideally located on a quiet crescent in the sought-after McCarthy Park neighborhood. Just steps away from W.H. Ford School and the local park, this property offers the perfect blend of comfort, convenience, and community. This home has been thoughtfully updated with numerous renovations, including a modernized kitchen with newer appliances, newer windows, patio doors, some lighting plus 2 new sheds and shingles in 2022. Stay cool during the summer with a new air conditioner installed in 2020 and enjoy peace of mind with updated eavestroughs (2022). Energy efficiency is front of mind with solar panels installed on the roof. The fully finished basement has a huge rec room with a bar and a cool hidden secret room behind a bookshelf. The spacious and private maintenance free backyard is perfect for relaxing or entertaining, featuring two handy storage sheds, a 2-tiered deck and room to enjoy the outdoors. Whether you're a growing family or simply looking for a quiet, move-in-ready home in a great area, this property checks all the boxes. (id:39198)
Property Details
Interior
Features
Main level Floor
Living room
16.9 x 11.7Kitchen
10.5 x 8.4Dining room
8.2 x 10.54pc Bathroom
Property History
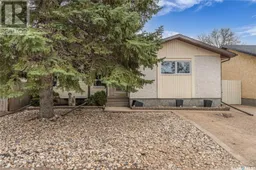 44
44
