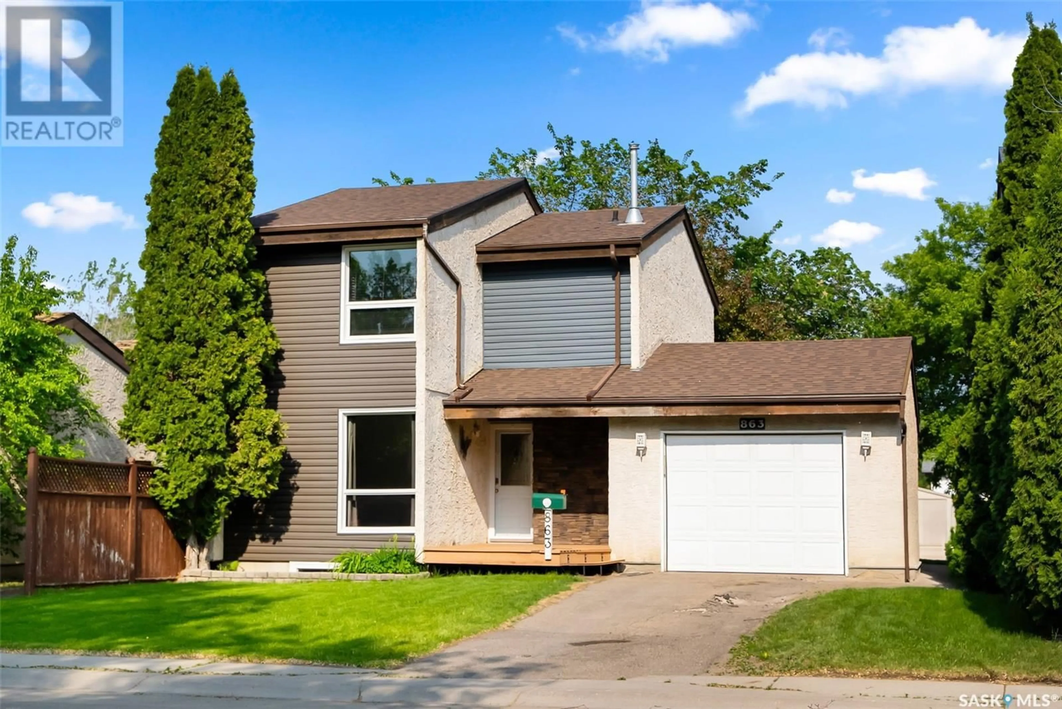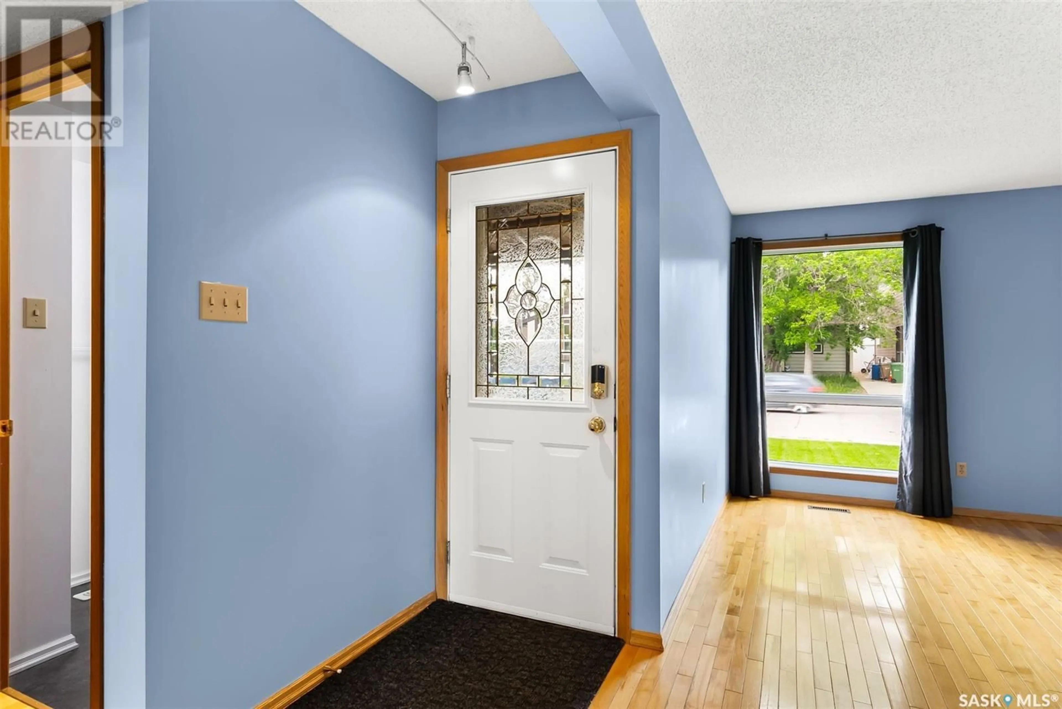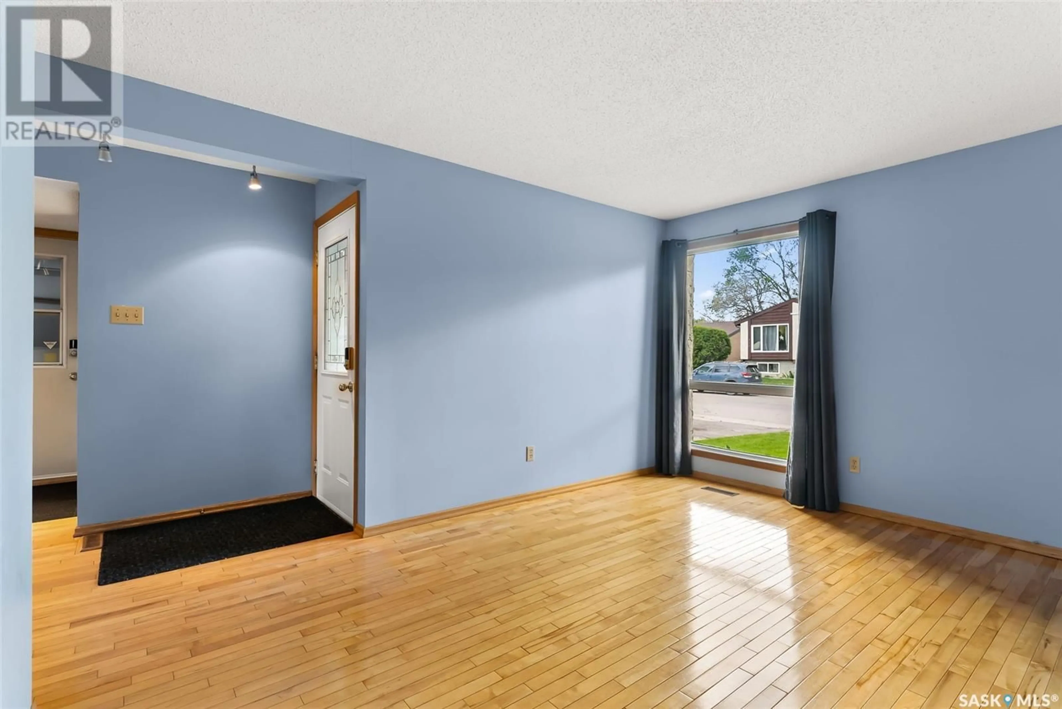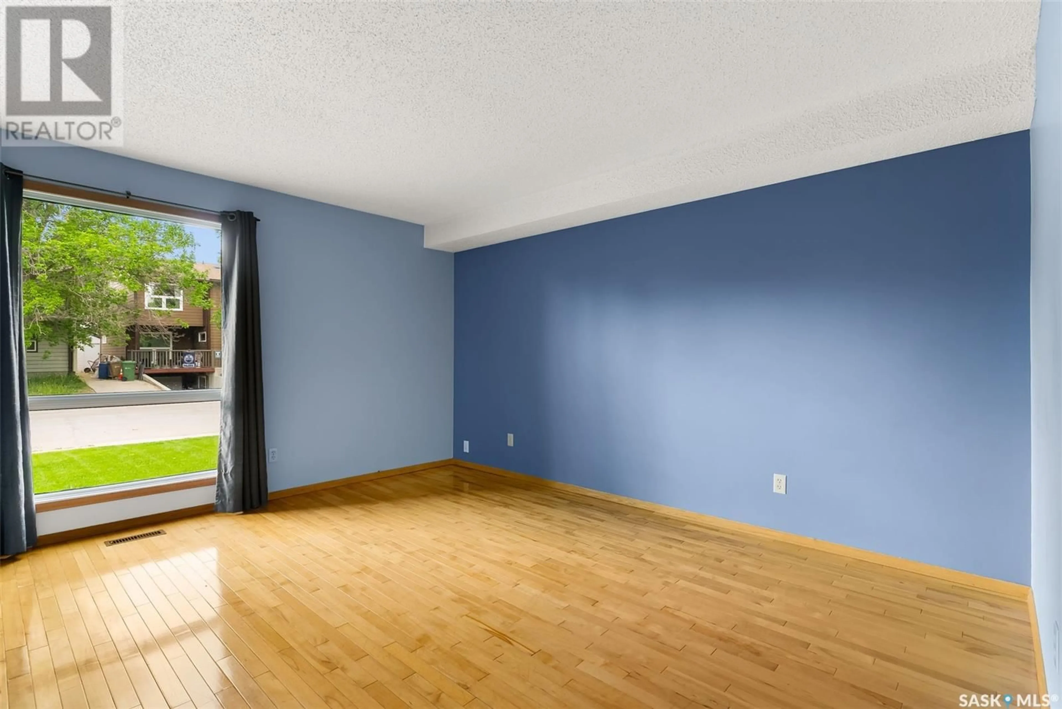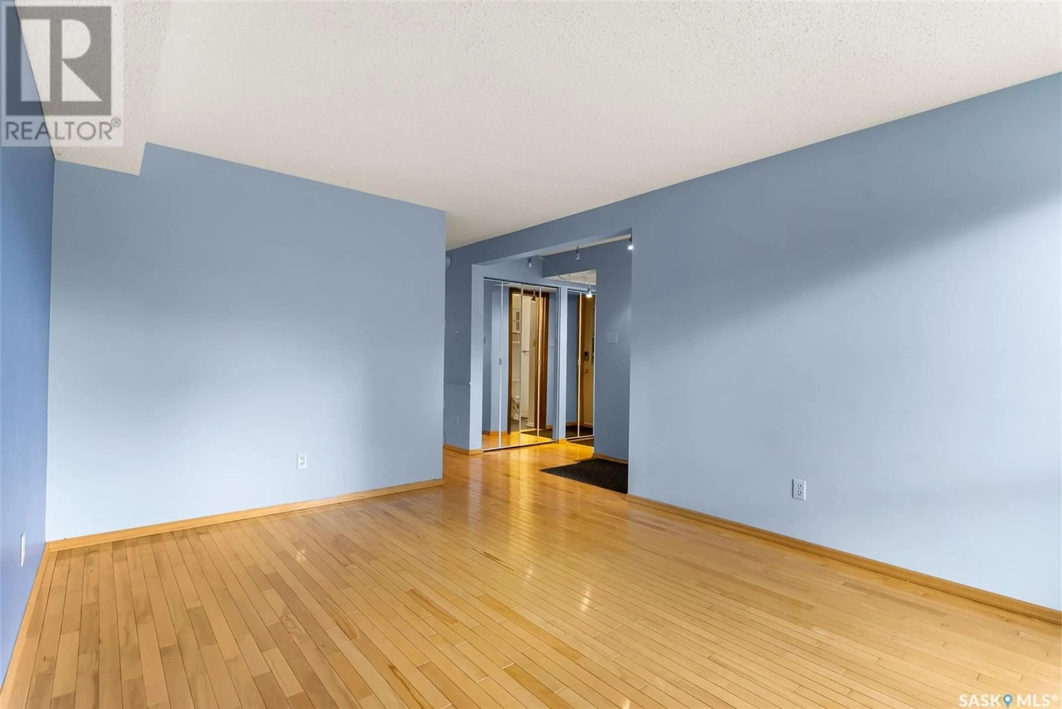863 ATHLONE DRIVE, Regina, Saskatchewan S4X2G7
Contact us about this property
Highlights
Estimated ValueThis is the price Wahi expects this property to sell for.
The calculation is powered by our Instant Home Value Estimate, which uses current market and property price trends to estimate your home’s value with a 90% accuracy rate.Not available
Price/Sqft$261/sqft
Est. Mortgage$1,610/mo
Tax Amount (2025)$3,910/yr
Days On Market8 days
Description
Extremely well cared for family home in great NW location close to schools, parks and all amenities. 1435 square foot 2 storey with 4 bedrooms (3 up and 1 down) and 3 bathrooms. Multiple features and upgrades include attached 1 car garage with direct entry, custom kitchen with stainless steel appliances, renovated main floor family room with fireplace, hardwood flooring, 2 of 3 bathrooms are renovated, newer shingles, multiple newer PVC windows, central vac, all appliances included, developed basement with large bedroom and flex room (could be used as a family room, gym or storage), garden doors to large deck with well maintained hot tub and natural gas bbq hookup (bbq included), backyard is zero-scaped with 2 sheds, underground sprinklers in the front yard and much more. (id:39198)
Property Details
Interior
Features
Main level Floor
Living room
11.1 x 14Kitchen
9.2 x 11.5Dining room
10.5 x 11.12pc Bathroom
Property History
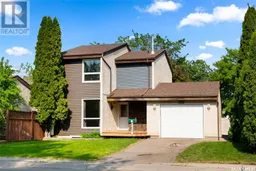 38
38
