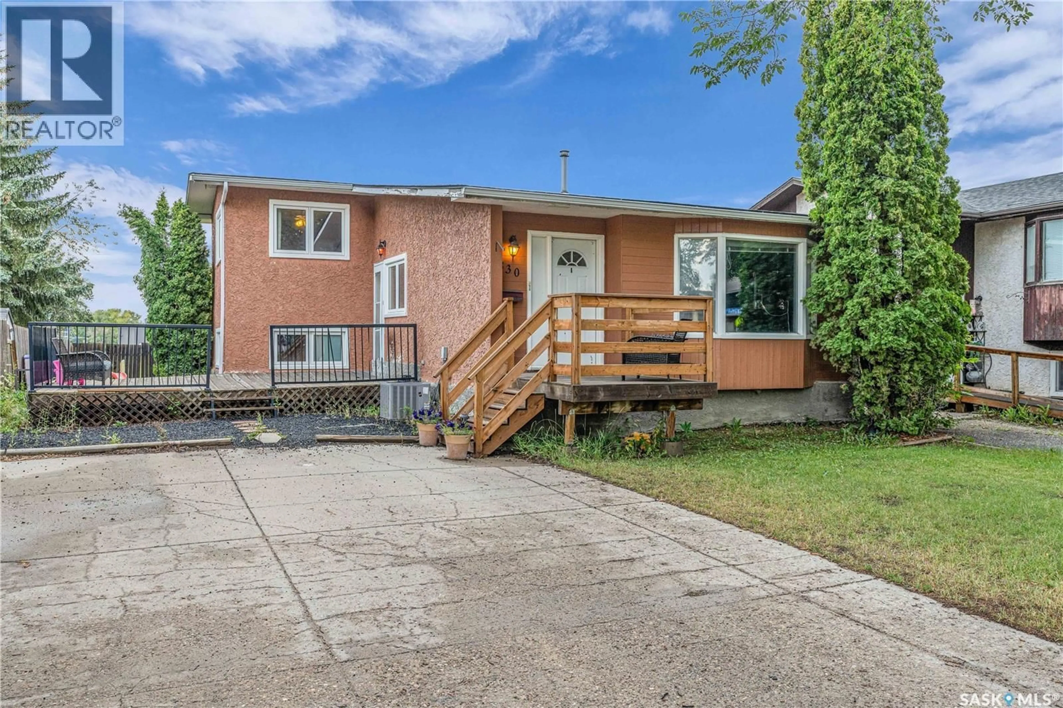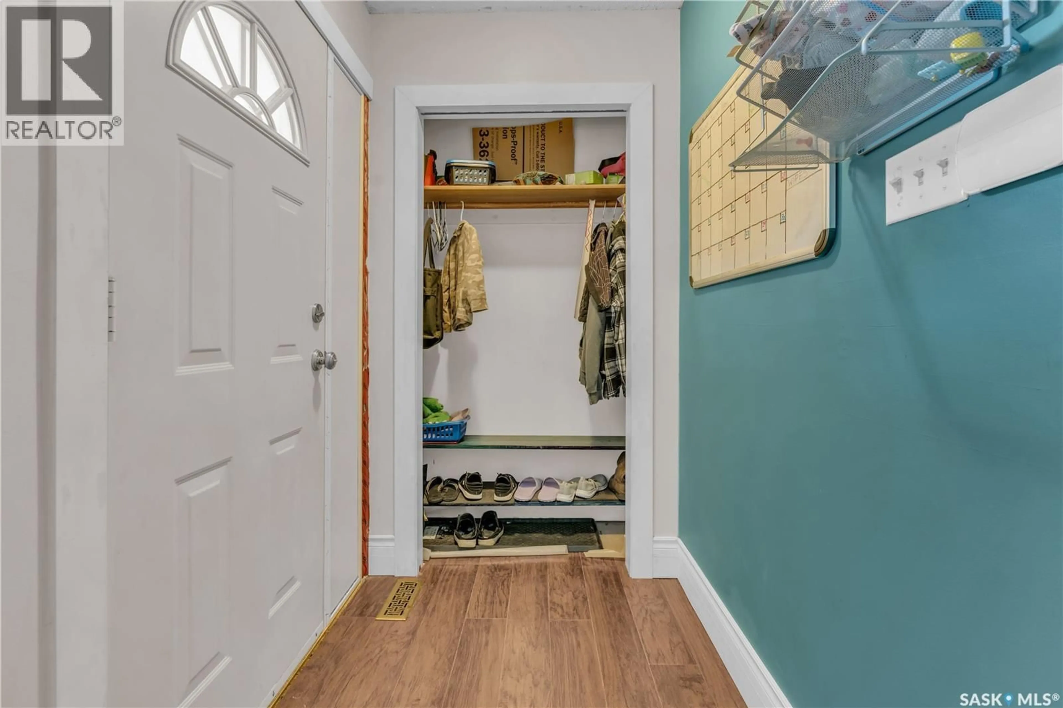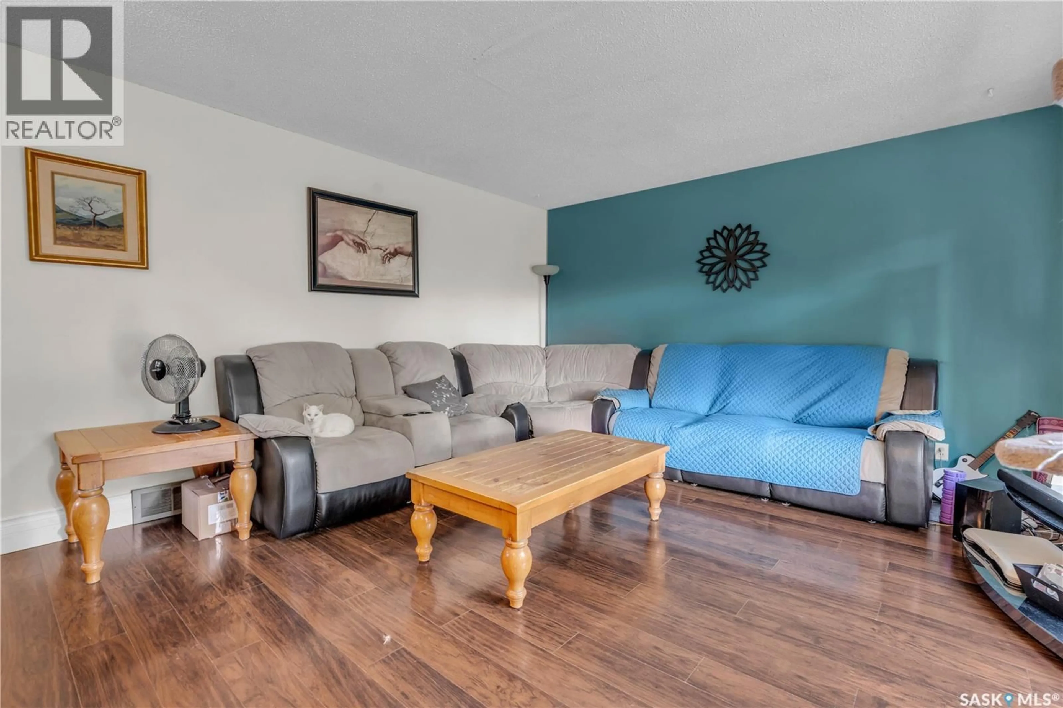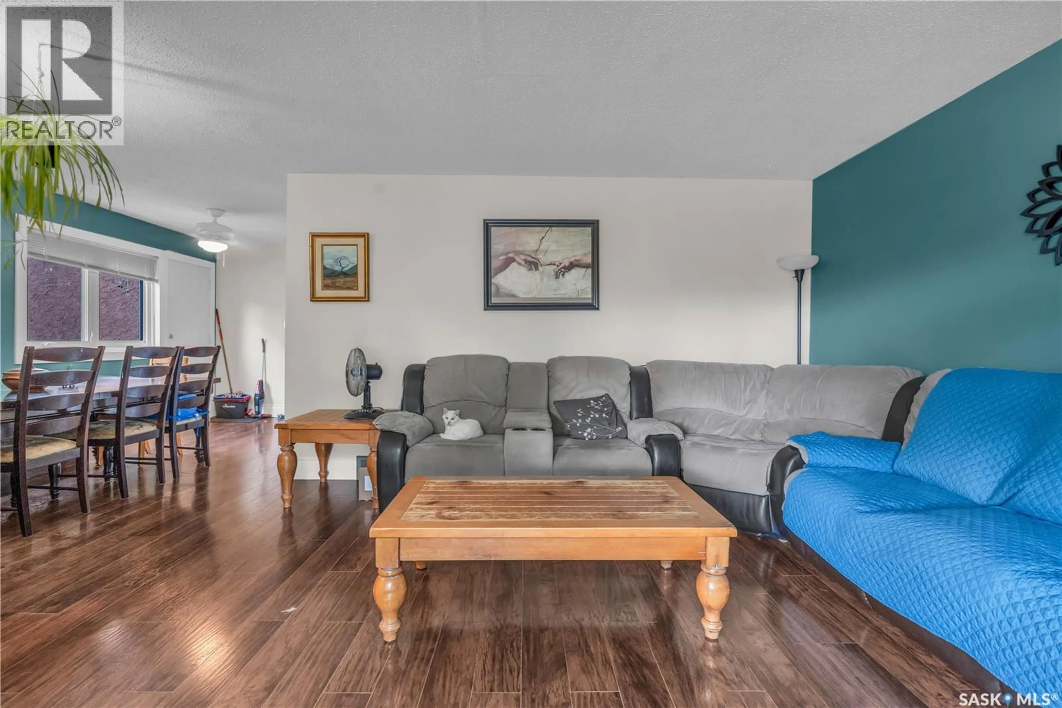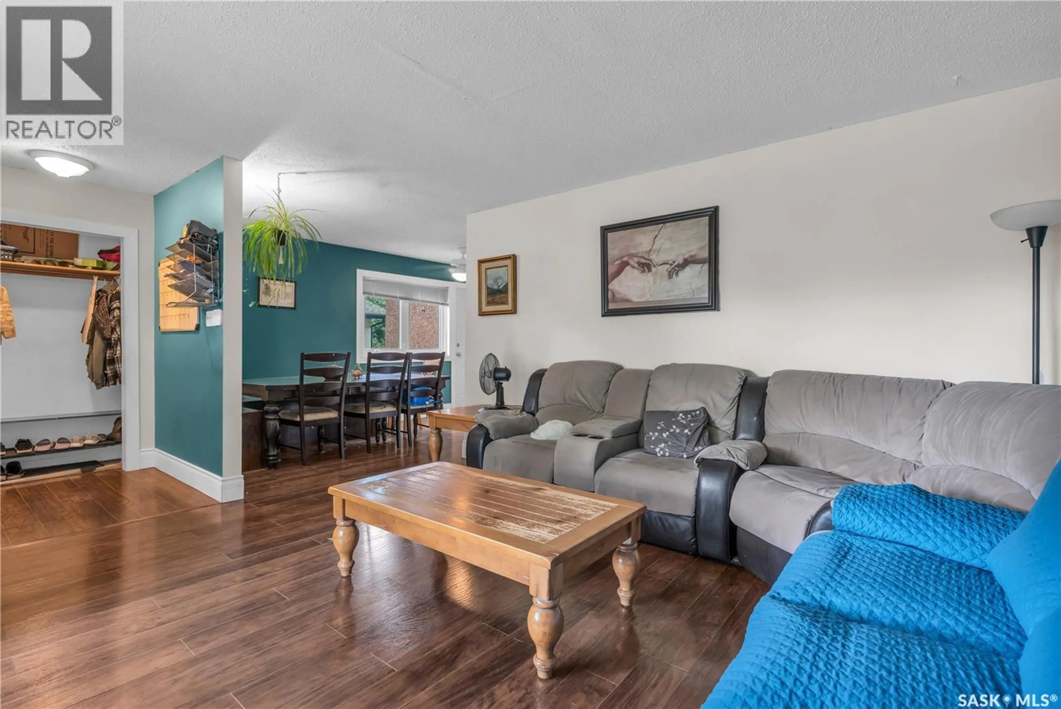830 BATTEL STREET, Regina, Saskatchewan S4X2H8
Contact us about this property
Highlights
Estimated valueThis is the price Wahi expects this property to sell for.
The calculation is powered by our Instant Home Value Estimate, which uses current market and property price trends to estimate your home’s value with a 90% accuracy rate.Not available
Price/Sqft$155/sqft
Monthly cost
Open Calculator
Description
Great property with lots of potential to make your own! Welcome to 830 Battel St - a four-level split tucked away in the Sherwood Estates area. Looking for space, potential, and a fantastic location? Welcome to 830 Battel Street – a four-level split tucked into the heart of Sherwood Estates, backing directly onto Centennial School. This home offers the perfect opportunity to build some equity while enjoying major updates that have already been completed. Step inside to find a bright and spacious main floor featuring a large living room, a functional kitchen with pantry storage, and an oversized dining area – perfect for family dinners or entertaining guests. Upstairs, the second level offers a generous primary bedroom, another great-sized bedroom, and a full four-piece bathroom. On the third level, you'll find a second full bathroom, a large rec room that could easily double as a fourth bedroom, and another spacious bedroom – ideal for teens or guests. The fourth level has had the flooring removed but is a blank slate ready for development into whatever suits your needs: games room, gym, office, or more storage. PLUS a Crawl space for even more storage. Recent updates include: PVC windows (2010) and a New high-efficiency furnace (Fall 2024). New central air conditioning (Fall 2023) Outside, the partially fenced yard features a nice deck off the side of the house and direct access to green space behind. Whether you're a first-time buyer or an investor looking for potential, this is a fantastic opportunity in a family-friendly community. Don’t miss your chance to bring your vision to life in this solid home with room to grow. Book your private viewing today! (id:39198)
Property Details
Interior
Features
Main level Floor
Living room
14'7 x 12'10Dining room
Kitchen
11'10 x 8'6Property History
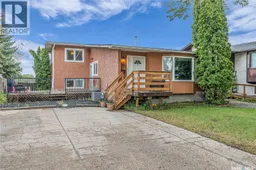 42
42
