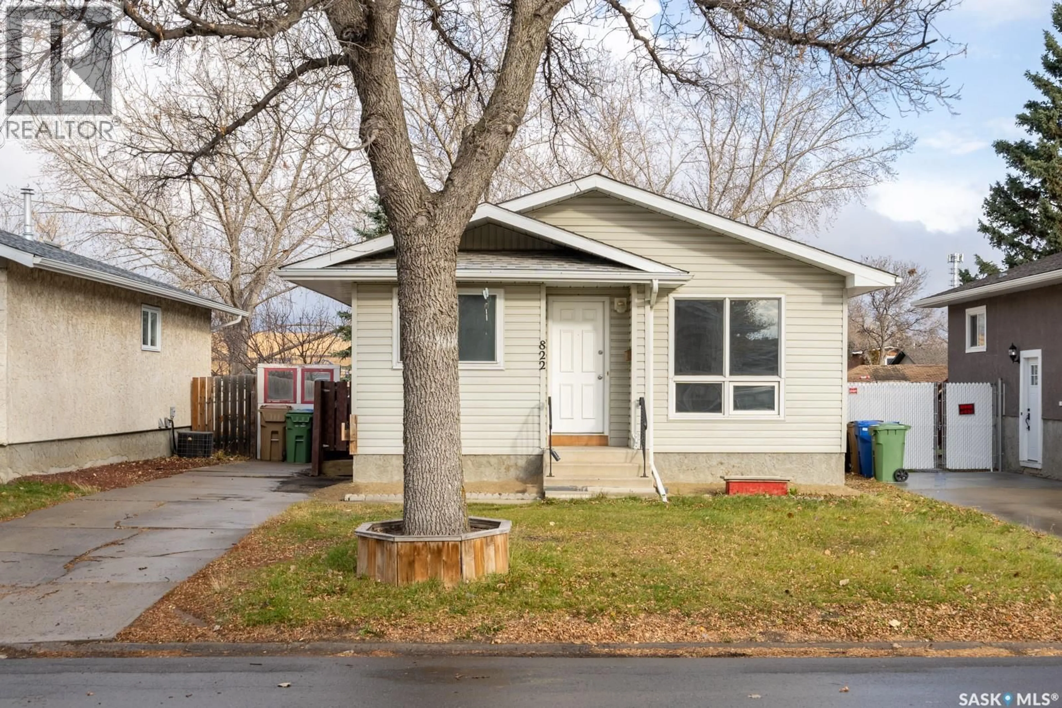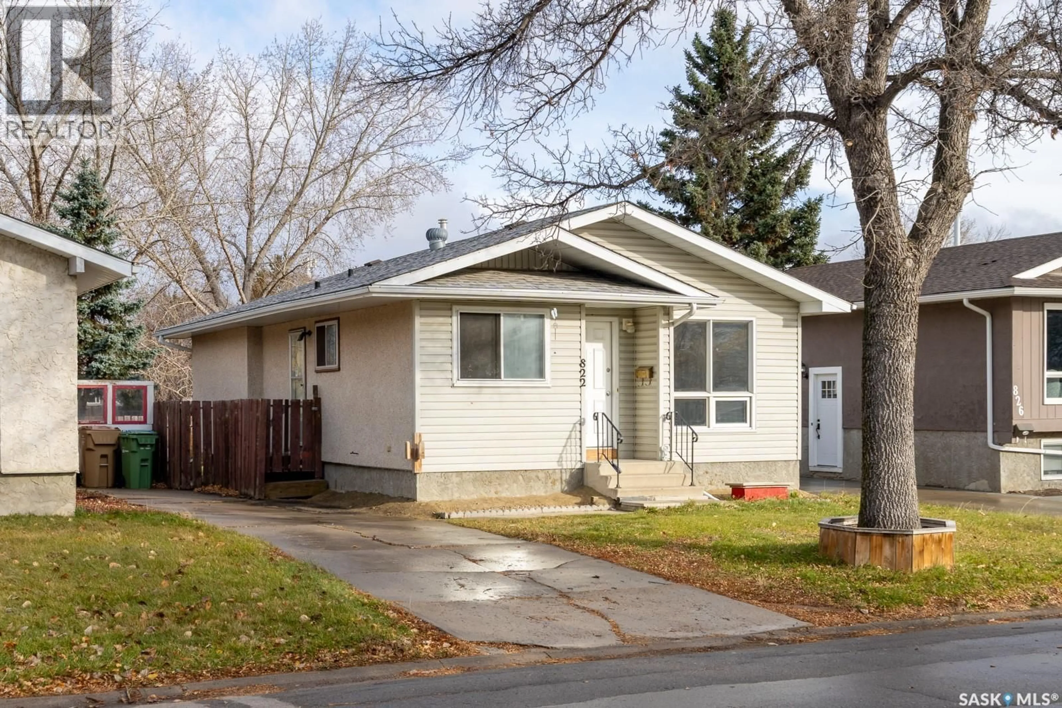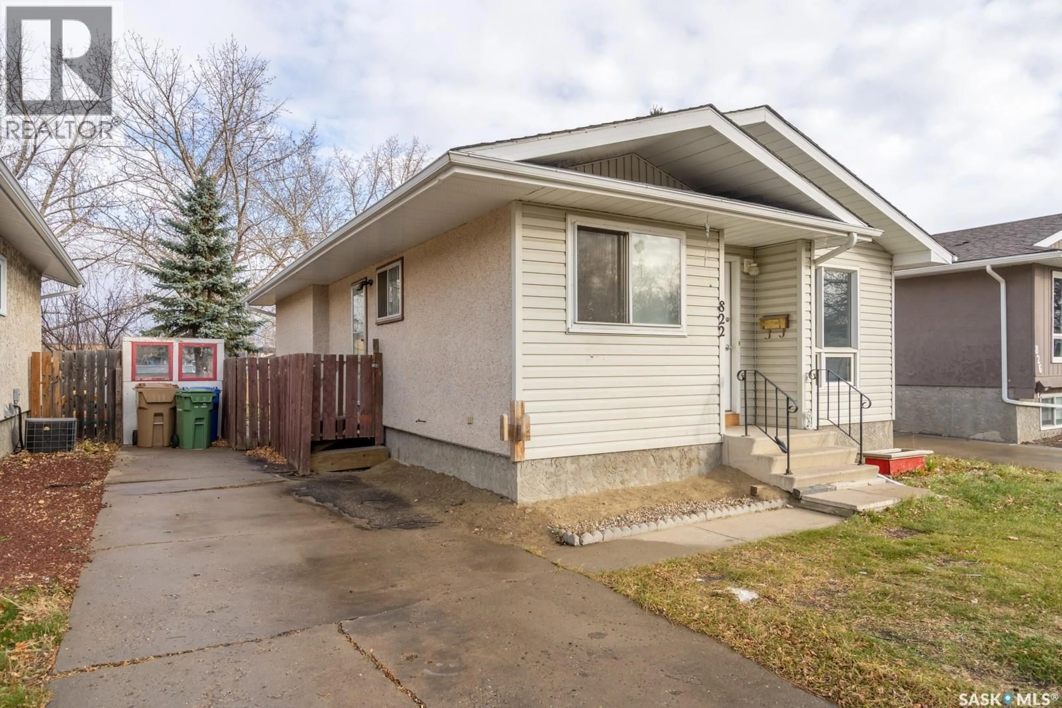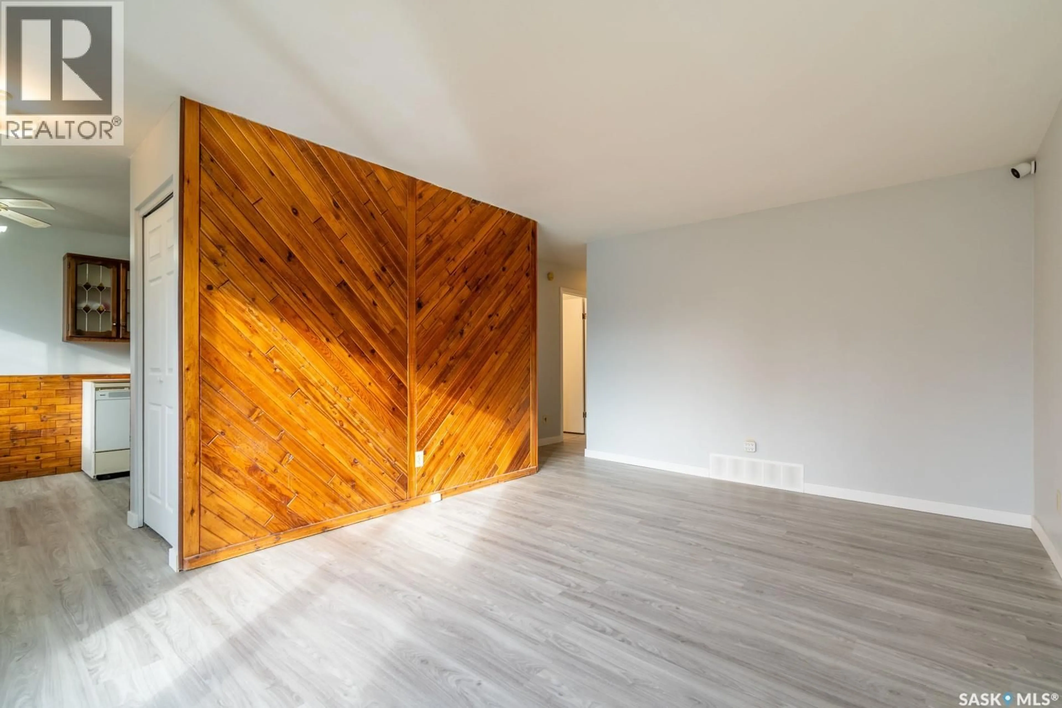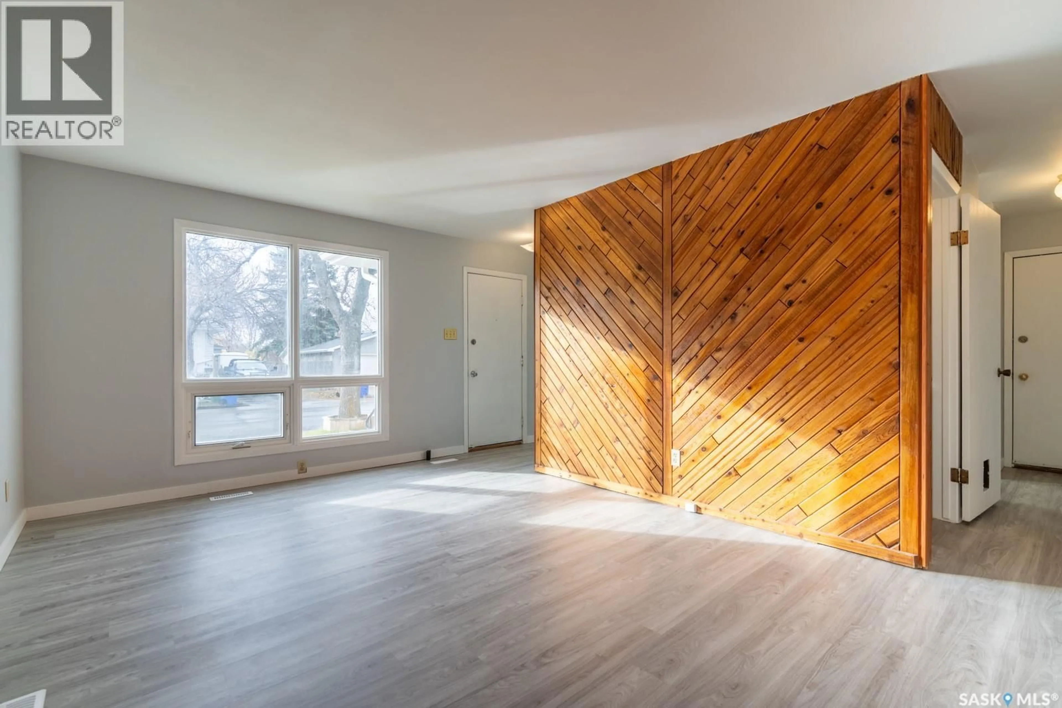822 HAYWORTH CRESCENT, Regina, Saskatchewan S4X1Y1
Contact us about this property
Highlights
Estimated valueThis is the price Wahi expects this property to sell for.
The calculation is powered by our Instant Home Value Estimate, which uses current market and property price trends to estimate your home’s value with a 90% accuracy rate.Not available
Price/Sqft$290/sqft
Monthly cost
Open Calculator
Description
Welcome to 822 Hayworth Crescent N, a well maintained 3-bedroom bungalow perfectly positioned on a premium, south-facing lot in the heart of the family-friendly Sherwood Estates neighbourhood. This move-in ready home boasts a functional layout flooded with natural light, featuring a modern updated bathroom, attractive new flooring, and fresh neutral paint throughout, creating a bright and welcoming atmosphere. The standout feature is the private backyard, which provides a serene, park-like setting as it backs directly onto green space and the grounds of Centennial School, offering both tranquility and unparalleled convenience for families. Practicality is also covered with ample space to build a garage, adding significant future value. With its ideal combination of a prime location, recent upgrades, and incredible potential, this property represents a fantastic opportunity for first-time homebuyers or investors and is priced competitively for a quick sale—contact your agent immediately to arrange your private viewing before it's gone. (id:39198)
Property Details
Interior
Features
Main level Floor
Living room
16.1 x 11.5Kitchen
8 x 8.3Dining room
7 x 8.3Bedroom
8 x 11.4Property History
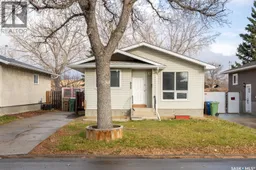 32
32
