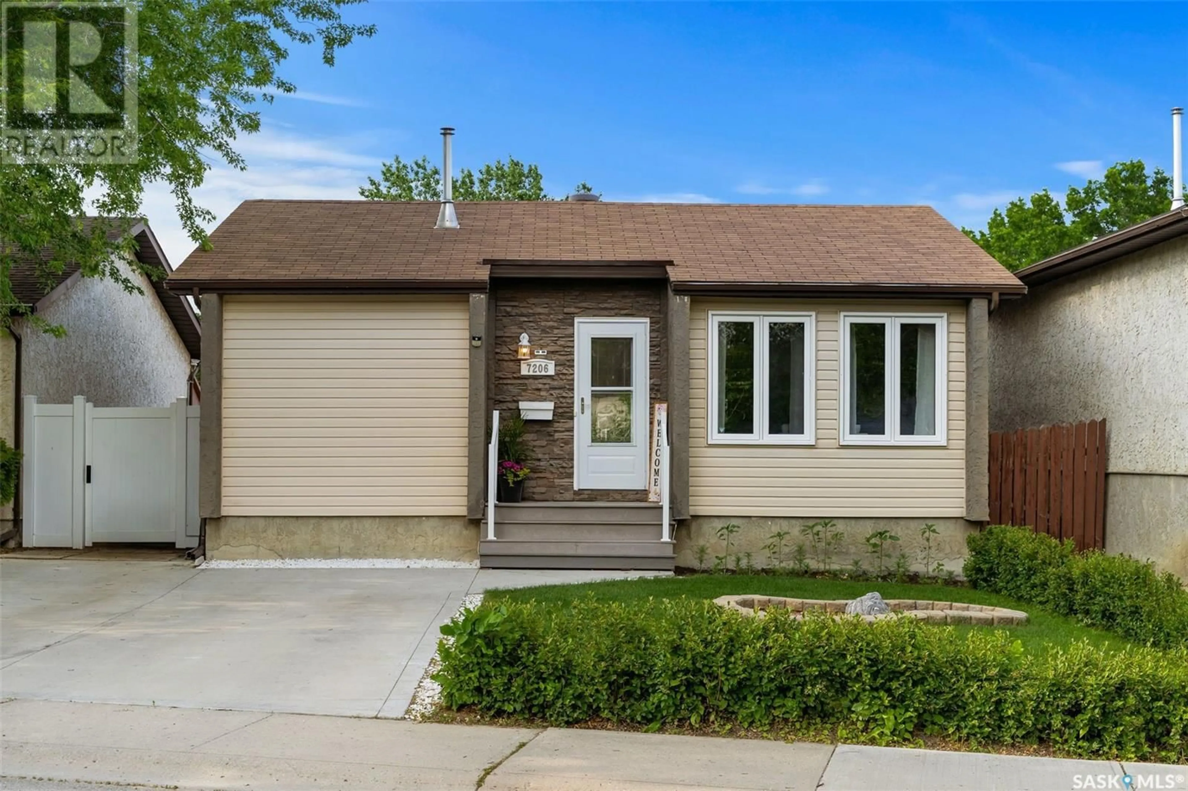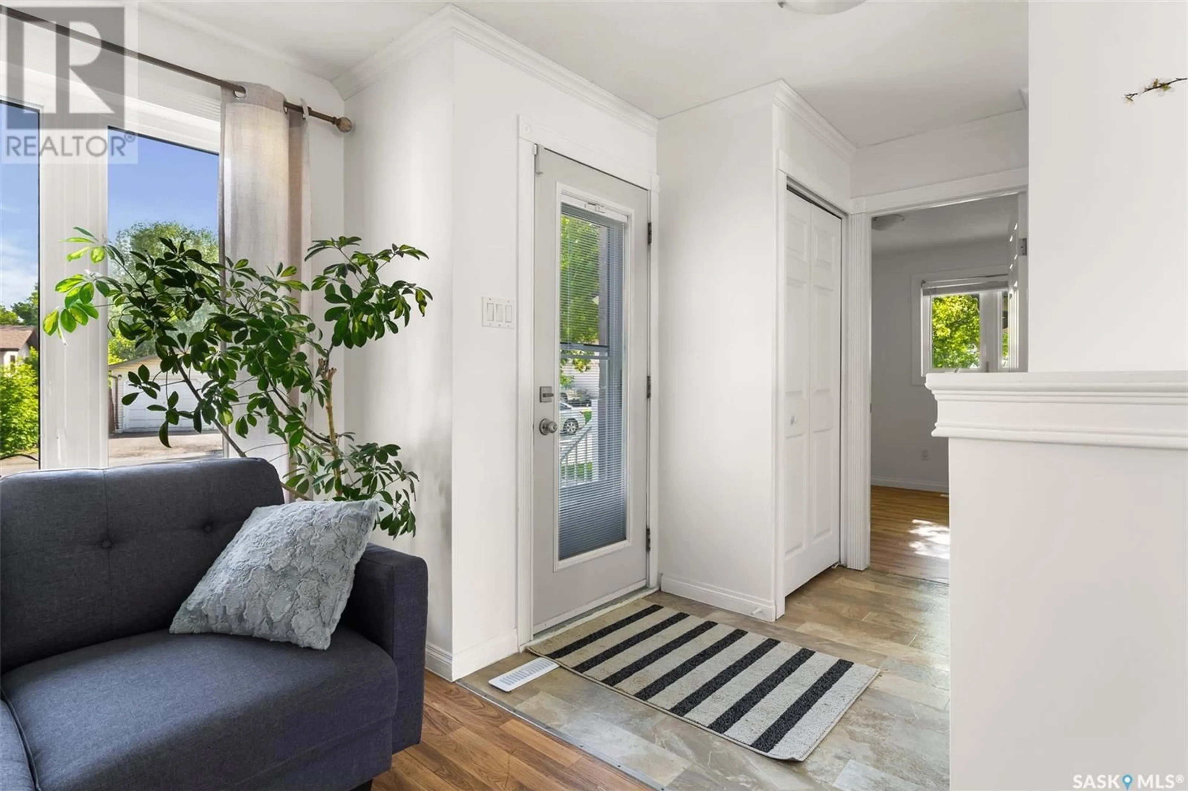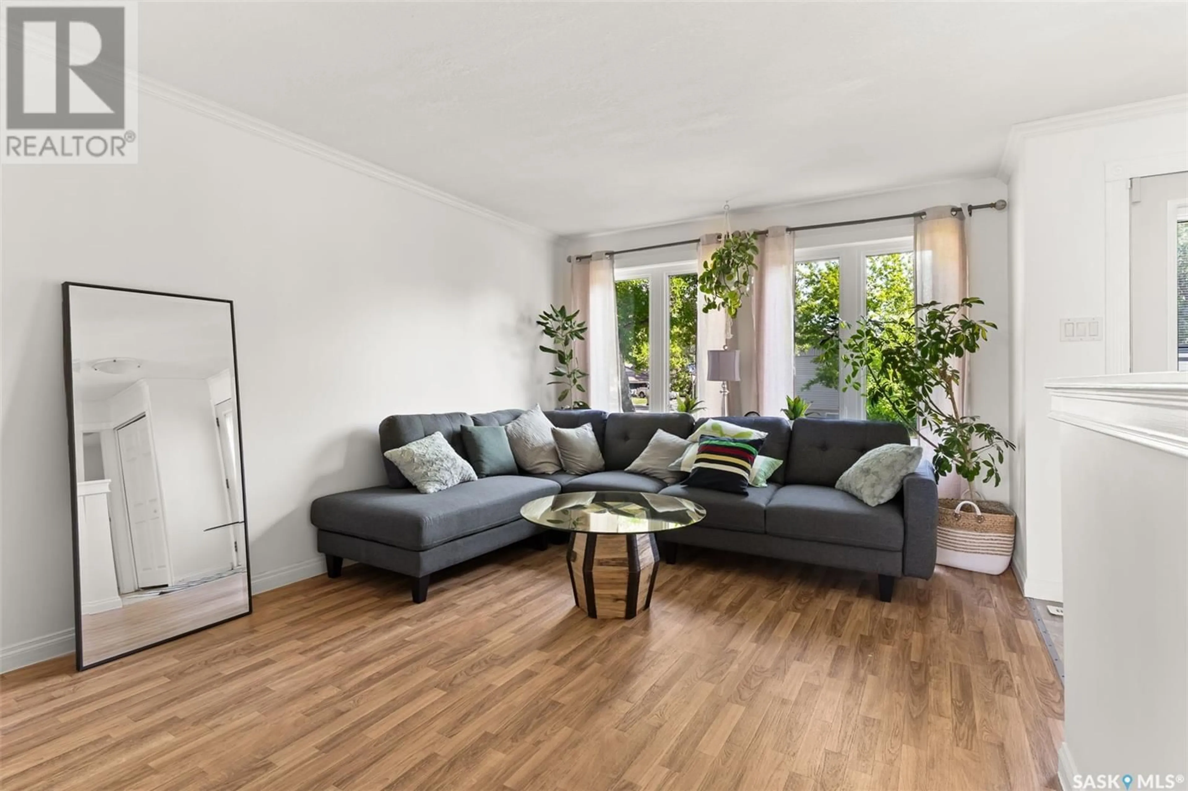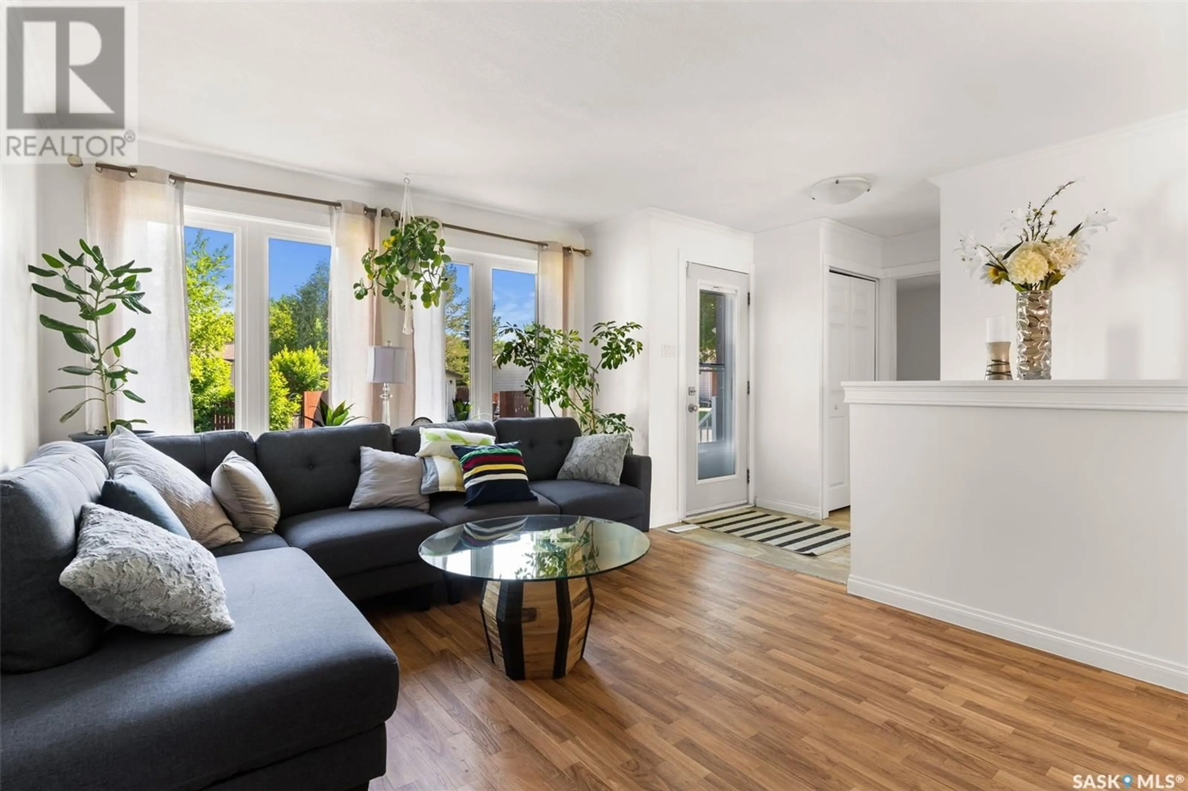7206 BEAMISH DRIVE, Regina, Saskatchewan S4X2M2
Contact us about this property
Highlights
Estimated ValueThis is the price Wahi expects this property to sell for.
The calculation is powered by our Instant Home Value Estimate, which uses current market and property price trends to estimate your home’s value with a 90% accuracy rate.Not available
Price/Sqft$351/sqft
Est. Mortgage$1,288/mo
Tax Amount (2025)$3,382/yr
Days On Market1 day
Description
Welcome to 7206 Beamish Drive — a charming and updated bungalow nestled in the heart of Sherwood Estates. This 852 sq ft home blends comfort and functionality, offering a bright, move-in-ready space that’s perfect for first-time buyers, downsizers, or investors alike. Step inside to find a sun-filled living room with large windows that bathe the space in natural light, highlighting the warm-toned flooring and neutral paint palette. The adjacent kitchen and dining area feature crisp white cabinetry, ample storage, and a full suite of appliances. Garden doors off the dining space open to a spacious rear deck, making indoor-outdoor entertaining a breeze. The main level offers three bedrooms and a full 4-piece bathroom, providing comfortable accommodations for family or guests. Downstairs, the fully developed basement extends your living space with a large recreation room, a versatile nook area, a generous fourth bedroom, a 3-piece bathroom, and laundry in utility. Outside, enjoy summer evenings on the expansive deck overlooking a fully fenced backyard with garden beds, paving stone walkways, and plenty of room to relax or play. Located on a quiet street close to parks, schools, and all north-end amenities, this well-maintained home is ready for its next chapter. (id:39198)
Property Details
Interior
Features
Main level Floor
Living room
15.2 x 10.9Kitchen/Dining room
13.3 x 114pc Bathroom
Bedroom
9.1 x 11Property History
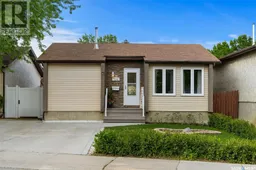 35
35
