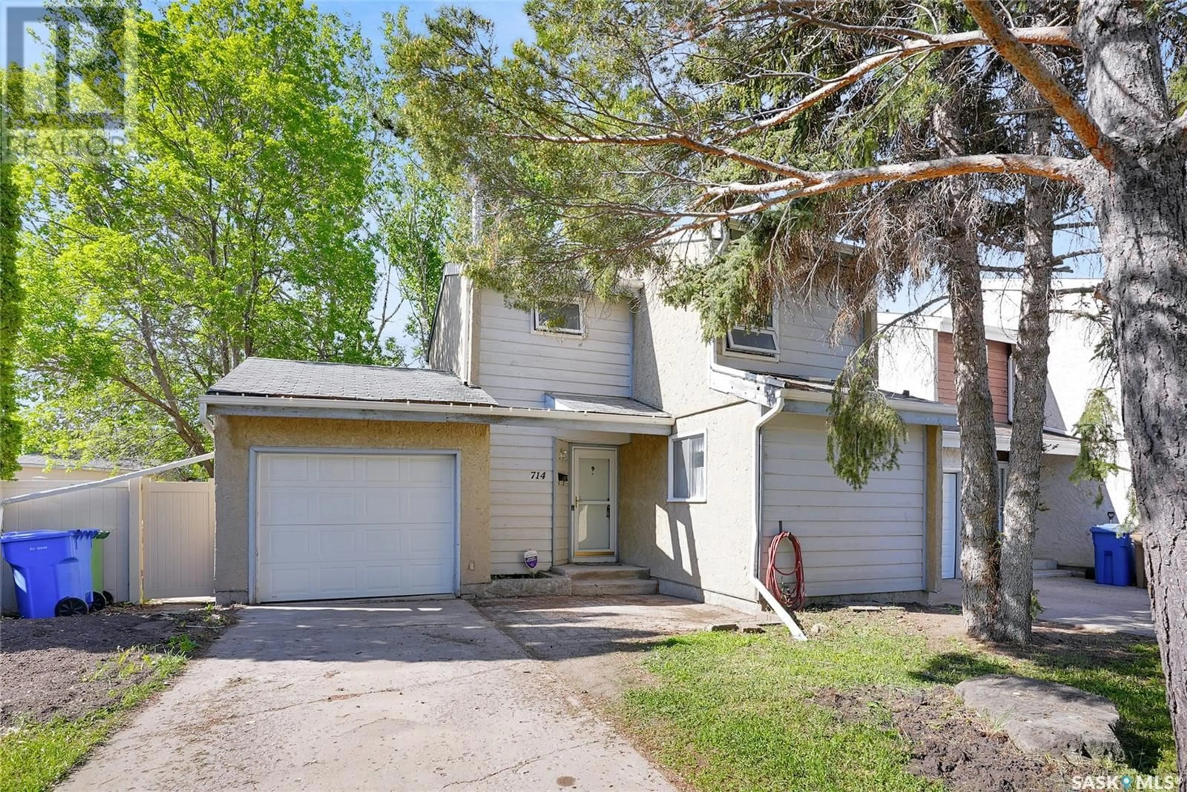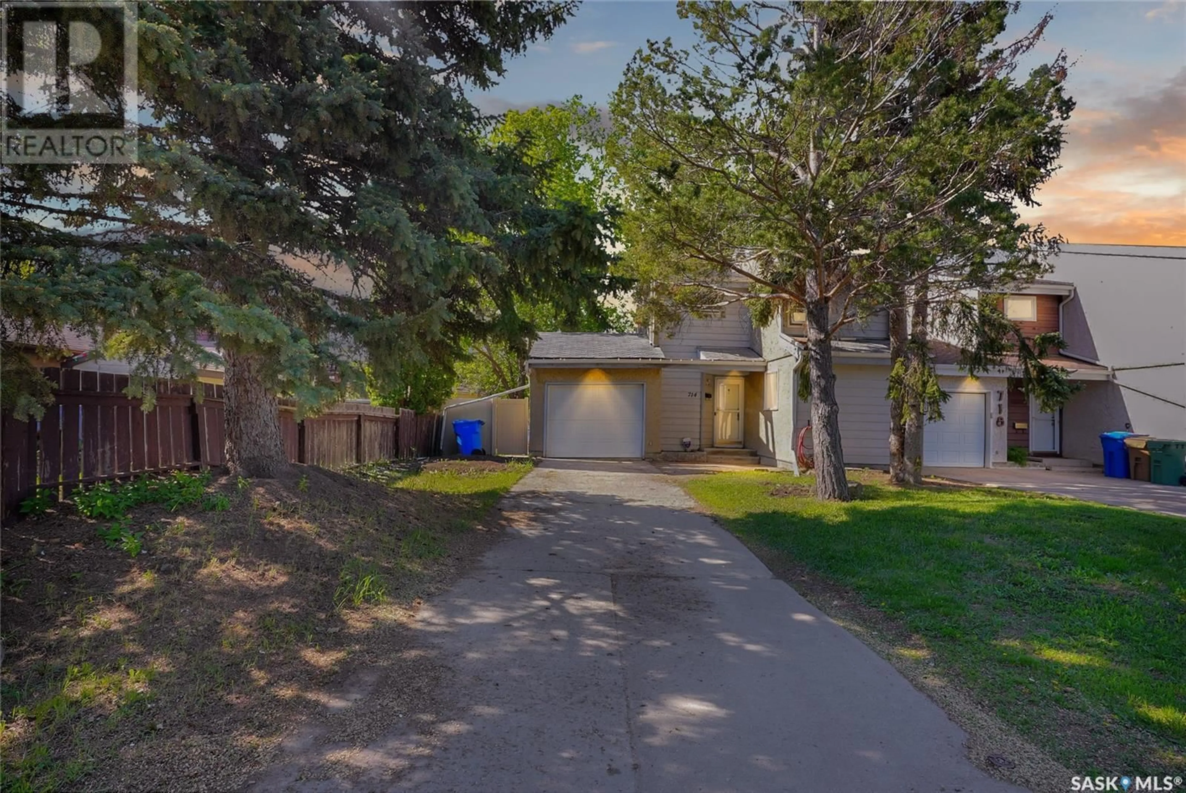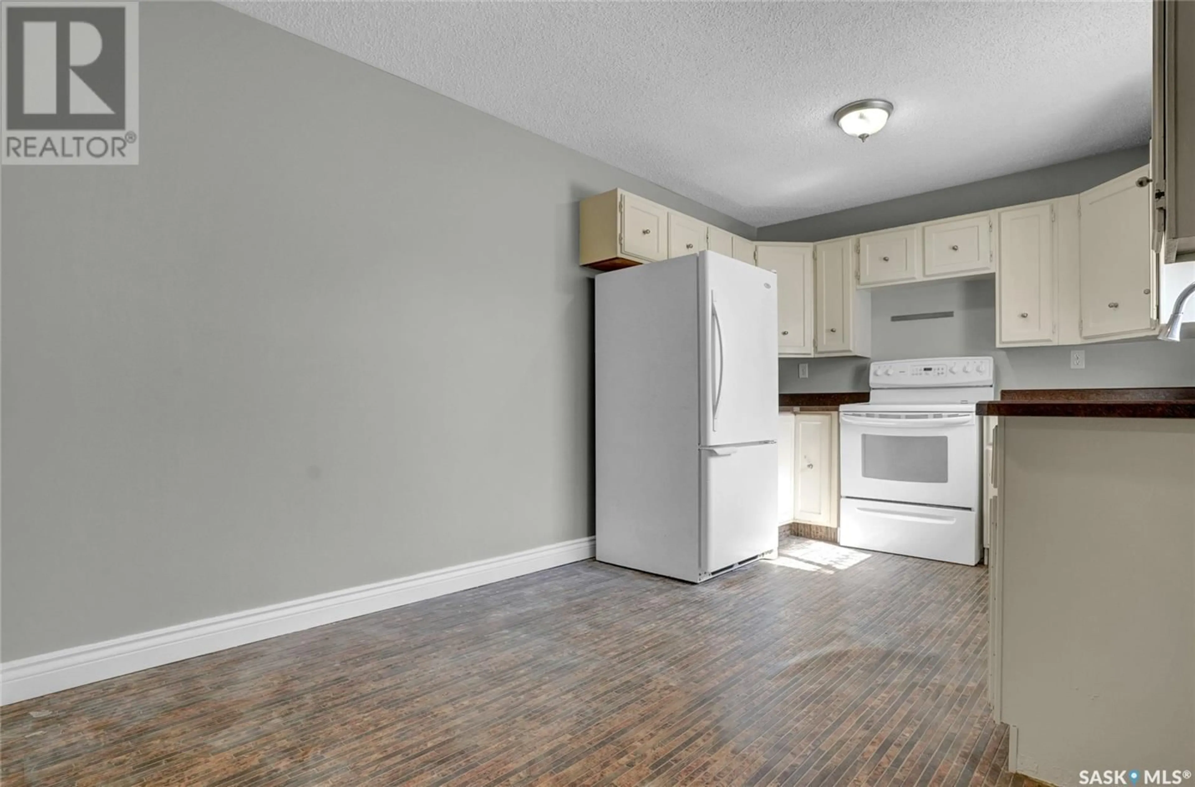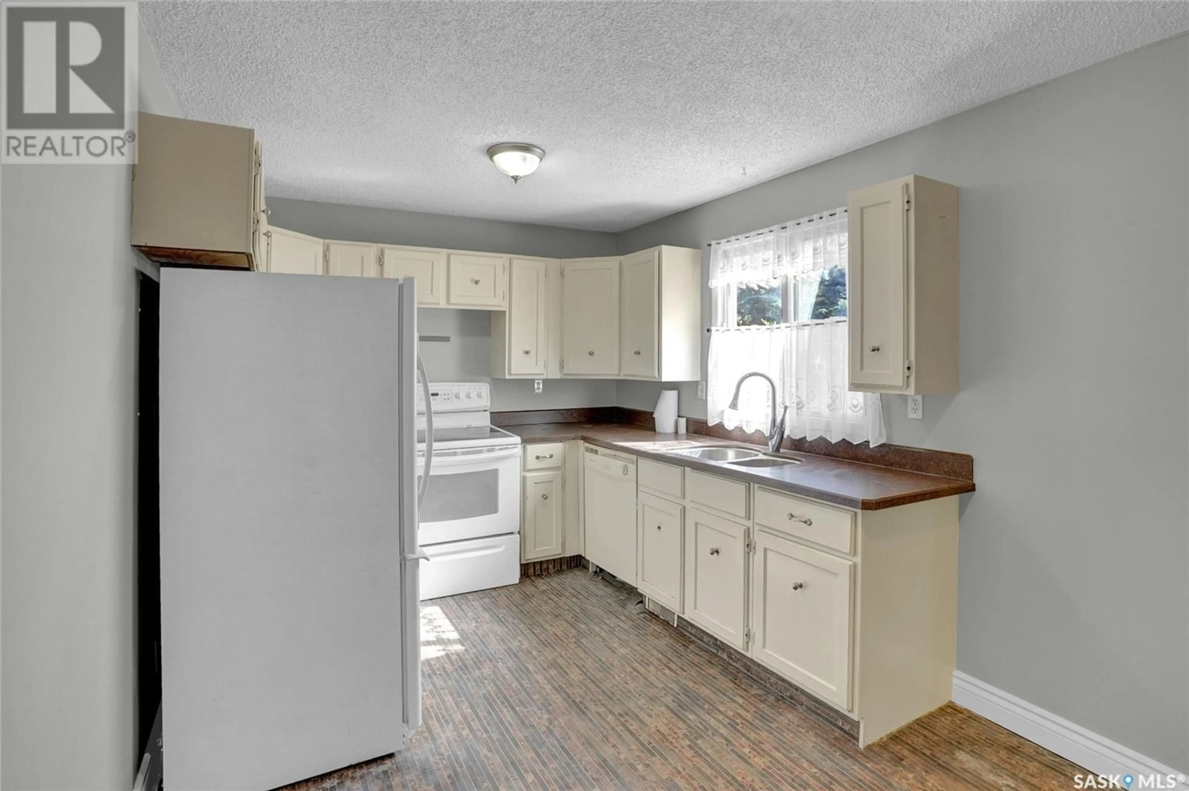714 SEYMOUR CRESCENT, Regina, Saskatchewan S4X2G3
Contact us about this property
Highlights
Estimated ValueThis is the price Wahi expects this property to sell for.
The calculation is powered by our Instant Home Value Estimate, which uses current market and property price trends to estimate your home’s value with a 90% accuracy rate.Not available
Price/Sqft$227/sqft
Est. Mortgage$1,087/mo
Tax Amount (2025)$3,297/yr
Days On Market4 days
Description
Welcome to this charming two-storey home nestled in the family-friendly neighbourhood of McCarthy Park. Offering just over 1,100 square feet of comfortable living space, this well-maintained property features three spacious bedrooms and one and a half bathrooms- ideal for growing families or first-time homebuyers. Upon entry, you'll appreciate the convenience of direct access to the single attached garage, which is insulated and equipped with electric heat-perfect for those chilly Regina winters. Most of the main floor and upper level have been professionally painted in bright, modern tones, creating a fresh and inviting atmosphere throughout the home. The cozy living room is filled with natural light thanks to its large south-facing window, while the kitchen and dining area continue the bright aesthetic. The kitchen offers ample space and functionality, complete with white cabinetry and included appliances such as a fridge, stove, and dishwasher. A two-piece bathroom adds convenience on the main floor, along with a versatile den featuring garden doors that lead out to a spacious deck and a large backyard-ideal for outdoor entertaining or relaxing with family. Upstairs, you'll find three generous bedrooms and a full four-piece bathroom, offering plenty of space and comfort for every member of the household. The basement includes a large utility room with washer and dryer included, while the remainder of the basement is open and ready for your personal touch and future development. Located in one of Northwest Regina's most popular neighbourhoods, this home is just steps away from parks, schools, shopping, and all essential amenities. Don't miss your opportunity to own this move-in ready home in a fantastic location!... As per the Seller’s direction, all offers will be presented on 2025-06-02 at 7:00 PM (id:39198)
Property Details
Interior
Features
Main level Floor
Living room
10.5 x 9.9Dining room
9.9 x 8.4Kitchen
14.9 x 9.1Den
9.5 x 8.4Property History
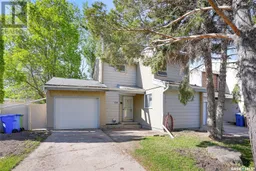 26
26
