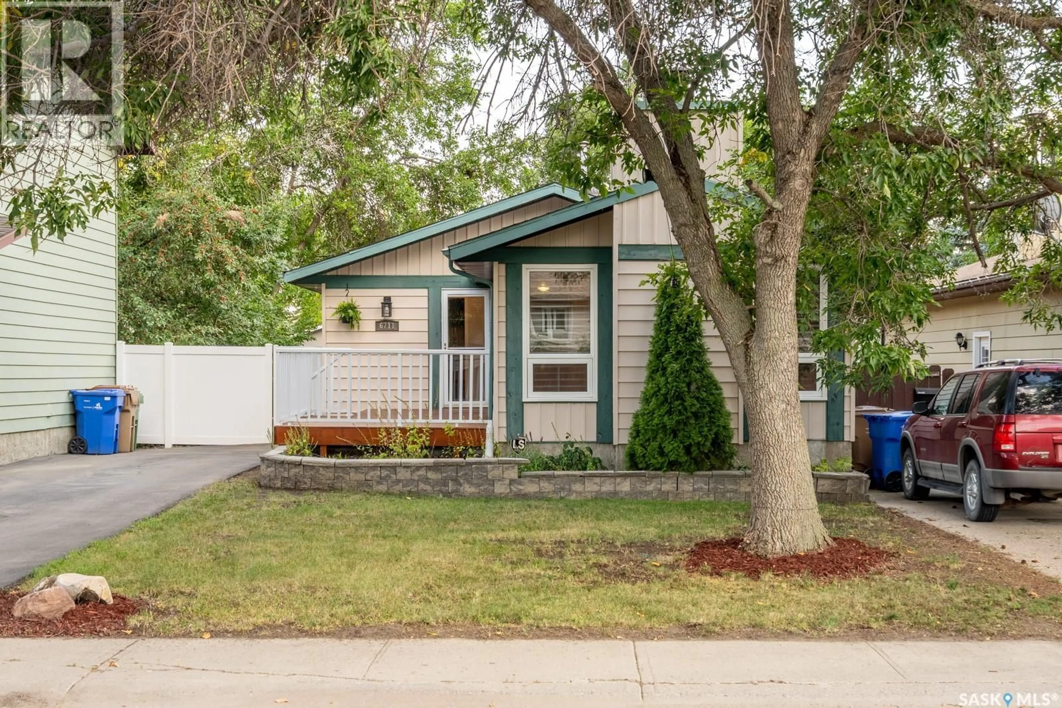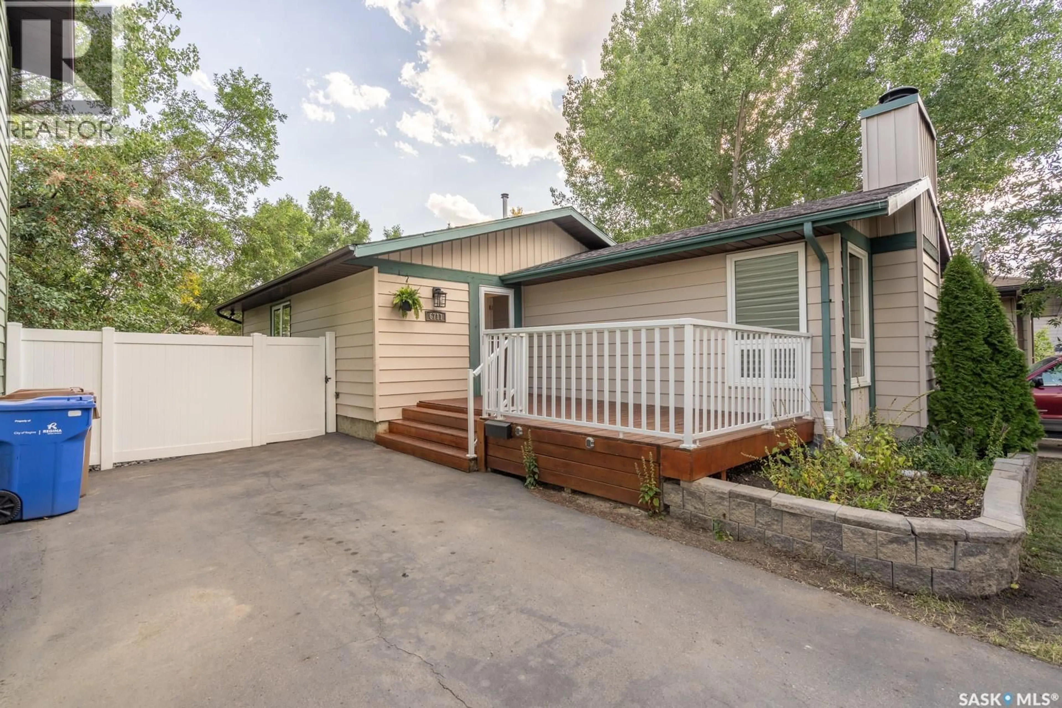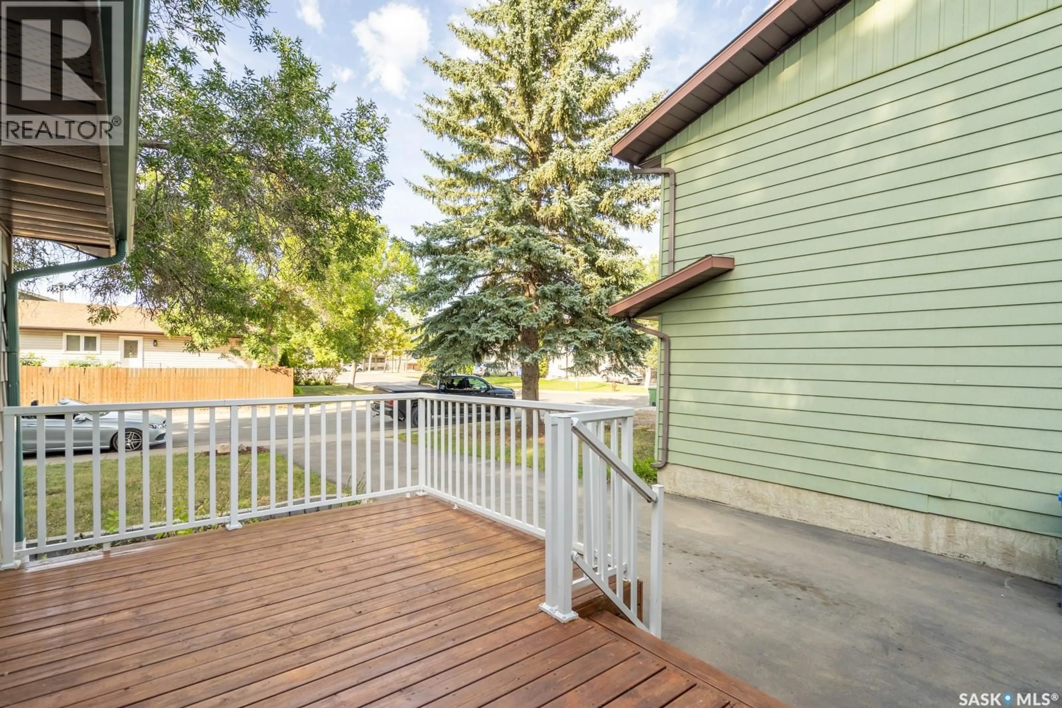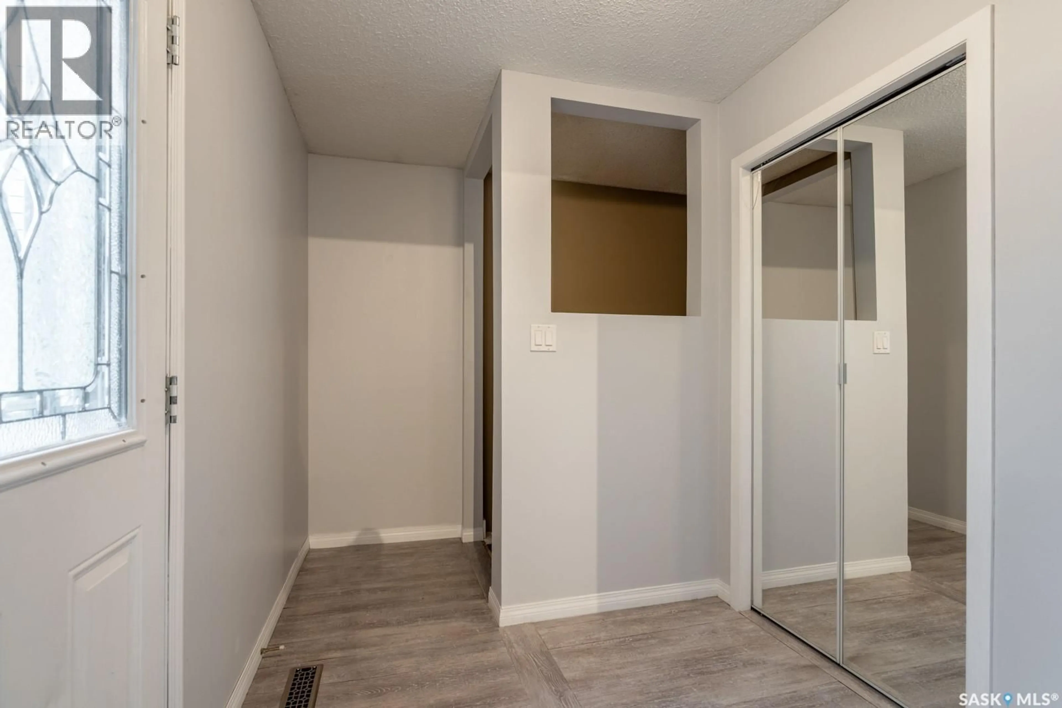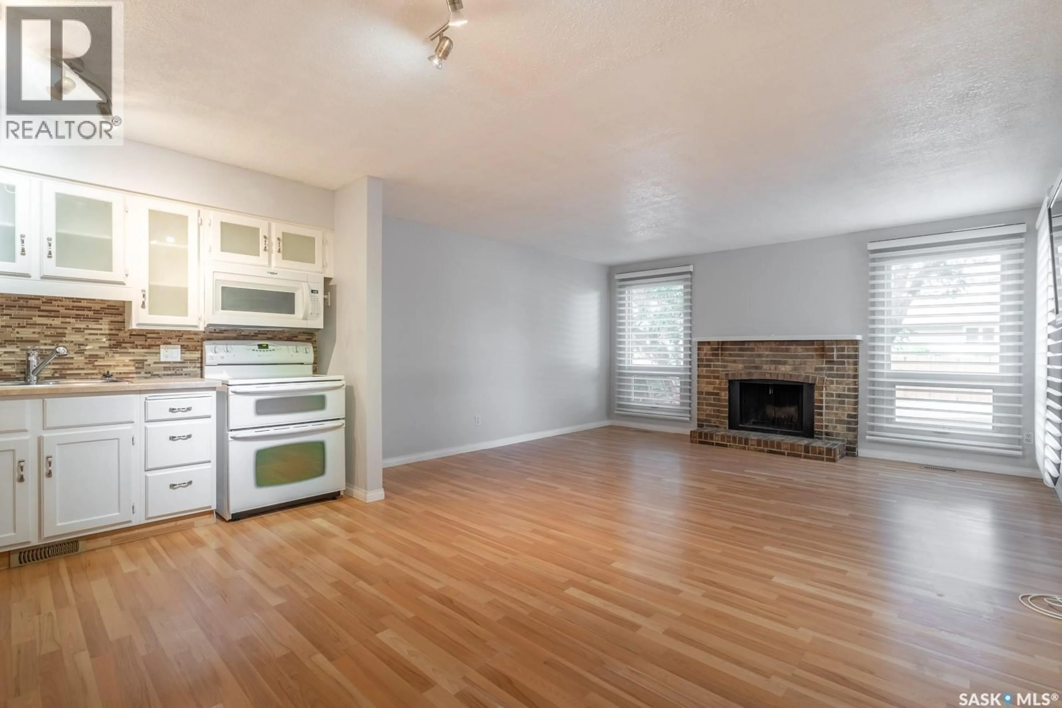6711 COLLINS BAY, Regina, Saskatchewan S4X1T1
Contact us about this property
Highlights
Estimated valueThis is the price Wahi expects this property to sell for.
The calculation is powered by our Instant Home Value Estimate, which uses current market and property price trends to estimate your home’s value with a 90% accuracy rate.Not available
Price/Sqft$316/sqft
Monthly cost
Open Calculator
Description
Spacious 4-Bedroom Bungalow with Granny Suite in Sherwood Estates Welcome to this well-cared-for bungalow located in the highly desirable Sherwood Estates neighborhood. Situated on a quiet street, this home is perfectly located near two schools, including a French immersion option—ideal for families seeking both convenience and community. As you enter the foyer, you’ll find a thoughtful layout with a lockable door leading to the main floor and separate access to the basement—perfect for multi-generational living or added privacy. The main level features an open-concept design highlighted by a huge living room with a cozy wood-burning fireplace. The spacious primary bedroom offers dual closets and double garden doors leading to the rear deck—an inviting retreat with south-facing exposure. The main bathroom has been tastefully updated with a new tub and tile surround. Outdoor living is easy here, with both a 12' x 16' front deck and a 10' x 12' rear deck, as well as a private fenced yard complete with a shed. Downstairs, the fully developed basement includes a kitchen set-up, bathroom, and large living space—a great option for a family member wanting their own suite. Additional updates include: Shingles, PVC windows, fencing, Sump Pump and decks Brand new Hunter Douglas blinds throughout the main floor, with remote-controlled powered blinds in the living room A resurfaced 60-foot asphalt driveway providing ample parking This 4-bedroom, 2-bath home combines comfort, updates, and flexibility in one of Regina’s most sought-after family neighborhoods. (id:39198)
Property Details
Interior
Features
Basement Floor
Kitchen
14 ft 6 x 7 ft 8Bedroom
9 ft 2 x 9 ft 3Family room
13 ft 6 x 183pc Bathroom
Property History
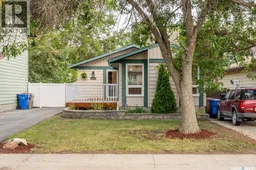 31
31
