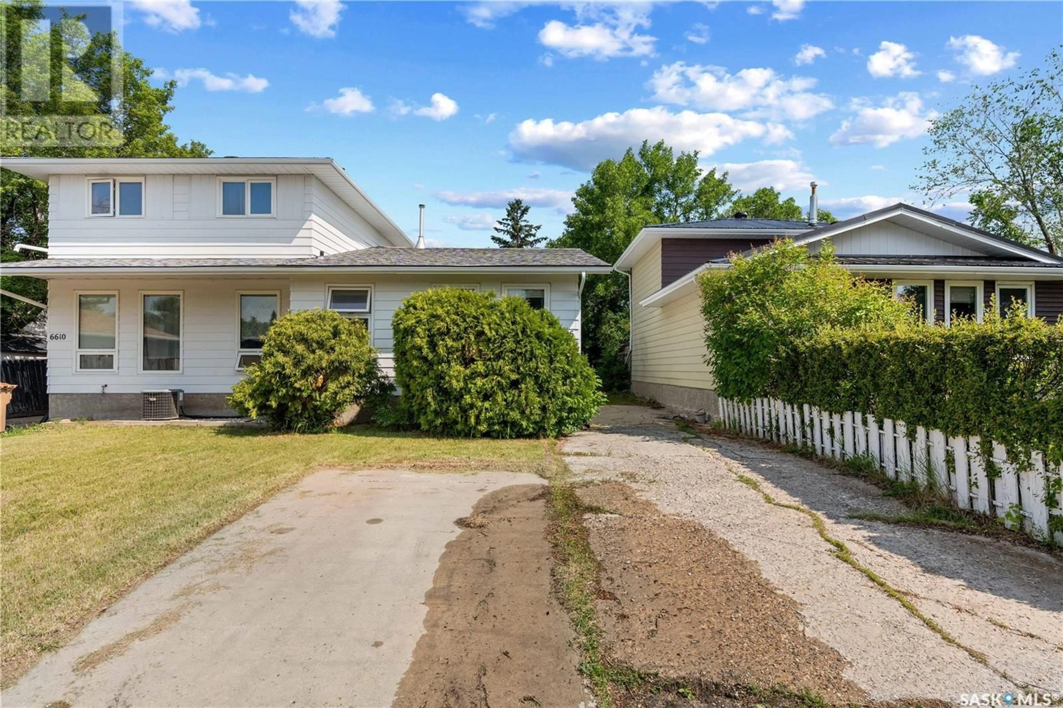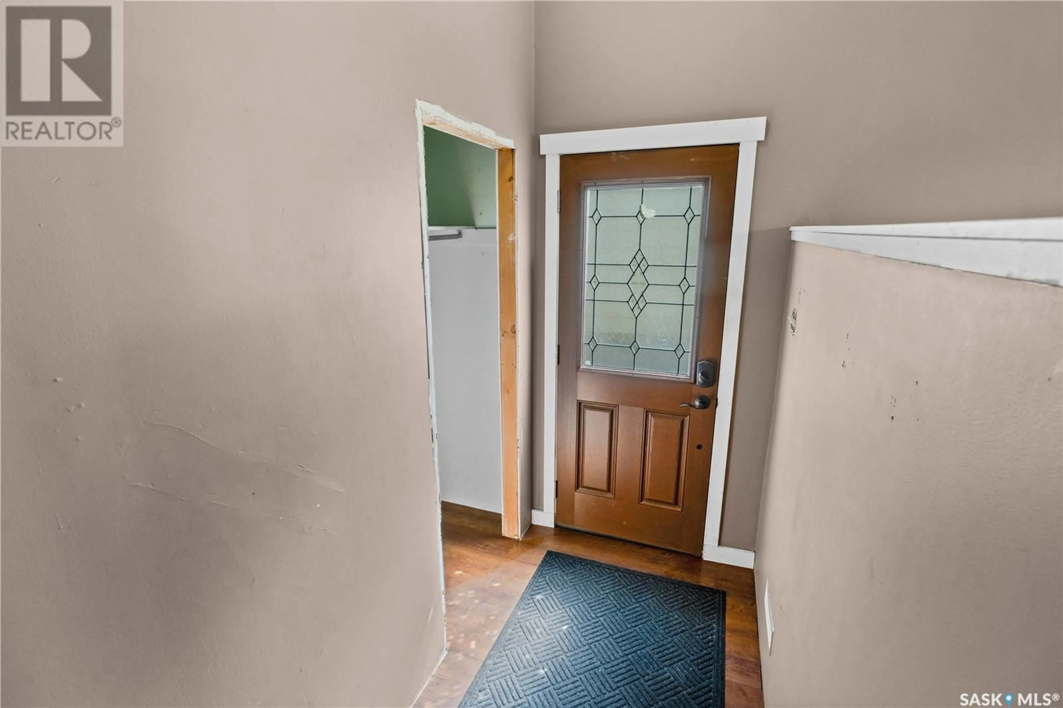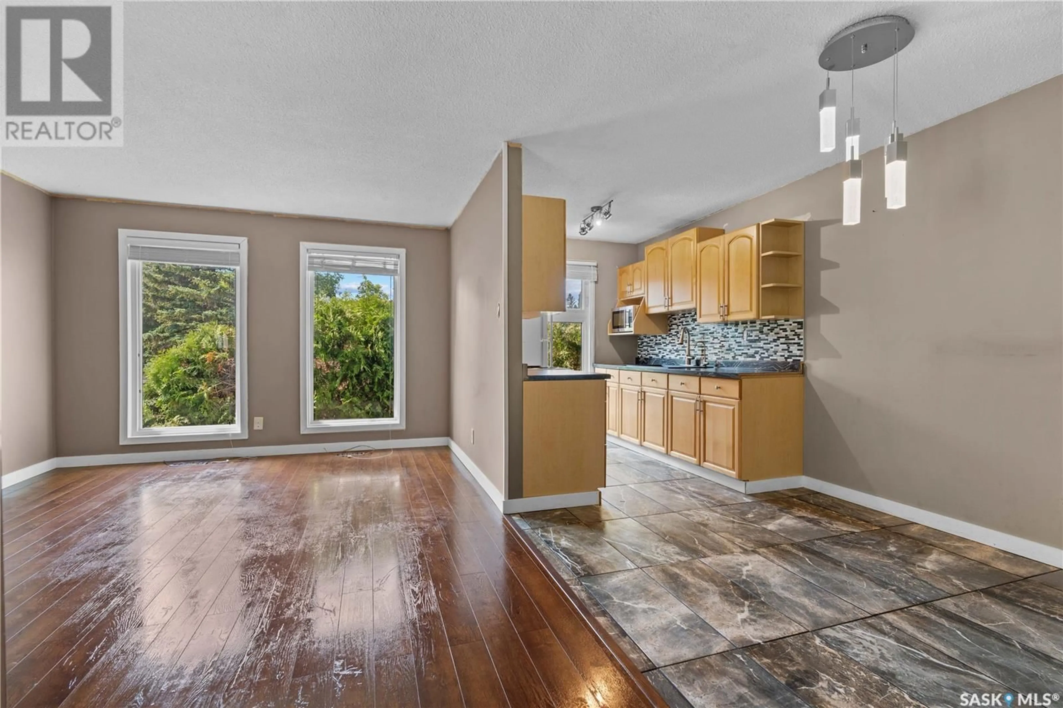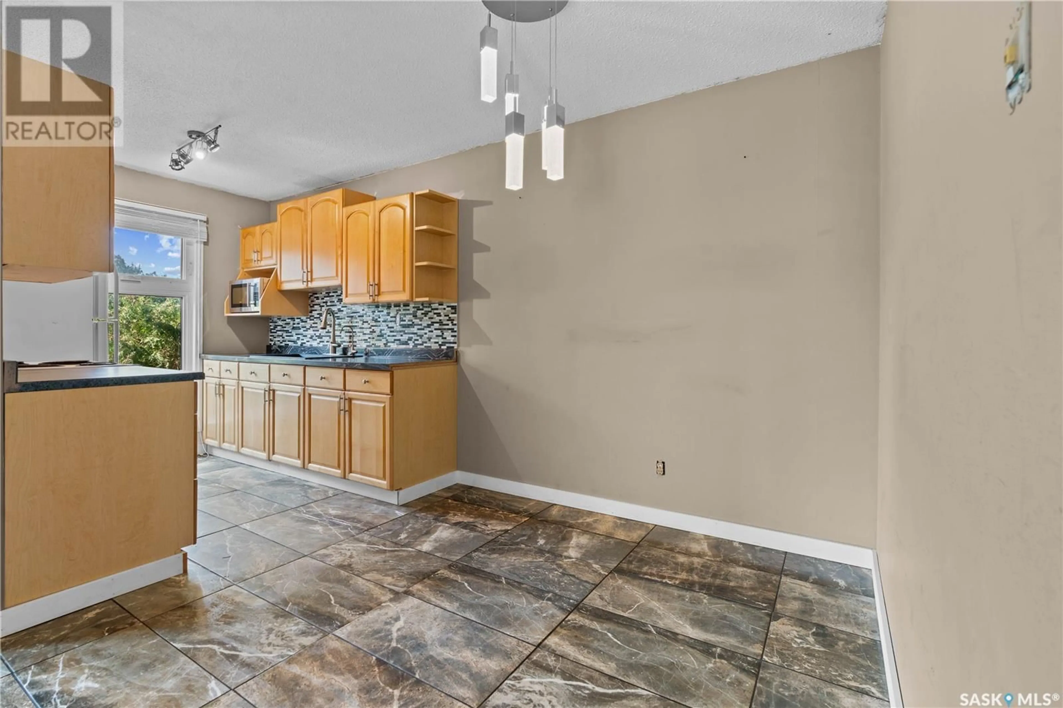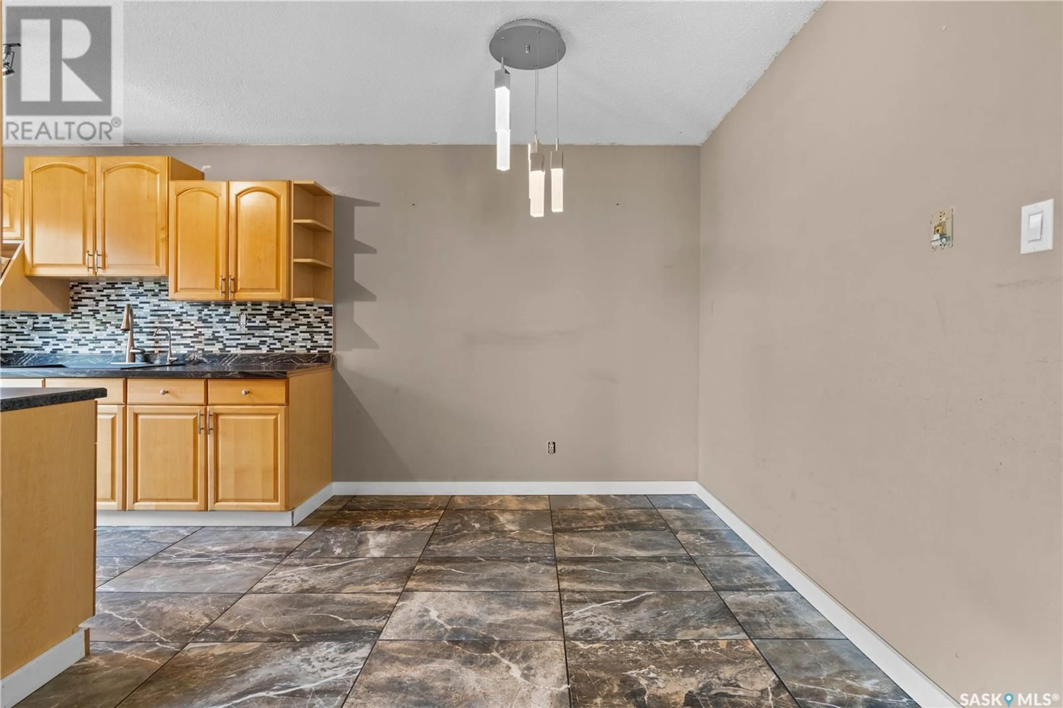6606 HANCOCK BAY, Regina, Saskatchewan S4X1V1
Contact us about this property
Highlights
Estimated valueThis is the price Wahi expects this property to sell for.
The calculation is powered by our Instant Home Value Estimate, which uses current market and property price trends to estimate your home’s value with a 90% accuracy rate.Not available
Price/Sqft$271/sqft
Monthly cost
Open Calculator
Description
Welcome to this charming 920 sq ft bungalow located in the family-friendly neighbourhood of Sherwood Estates in Northwest Regina. Situated on a quiet cul-de-sac, this home is ideal for first-time buyers or those looking to expand their rental portfolio. The property is conveniently located near both elementary and high schools, making it a great option for families. As you enter, you’re welcomed by a foyer with a closet for coats and boots. A few steps up leads to a spacious living room featuring rich dark laminate flooring. The galley-style kitchen has been updated with light maple cabinetry and dark espresso countertops, and a cozy dining area is situated just off the kitchen—perfect for everyday meals or entertaining. Down the hall, you’ll find an updated 4-piece bathroom with tile flooring, along with three generously sized bedrooms. The lower level is largely undeveloped, offering an excellent opportunity for customization. It currently includes a open space that could be used as a family room, large den and a designated storage area. The backyard features a partially fenced green space with mature trees and shrubs, providing privacy and a natural setting. With a small amount of sweat equity—such as a fresh coat of paint, added trim, and installation of light switch plates (seller will leave any materials/supplies that are currently in the property)—you can easily personalize this home to suit your style. Please note: the water softener and water heater are rented. (id:39198)
Property Details
Interior
Features
Basement Floor
Den
18 x 13.7Family room
19.6 x 17.11Property History
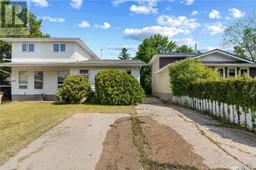 45
45
