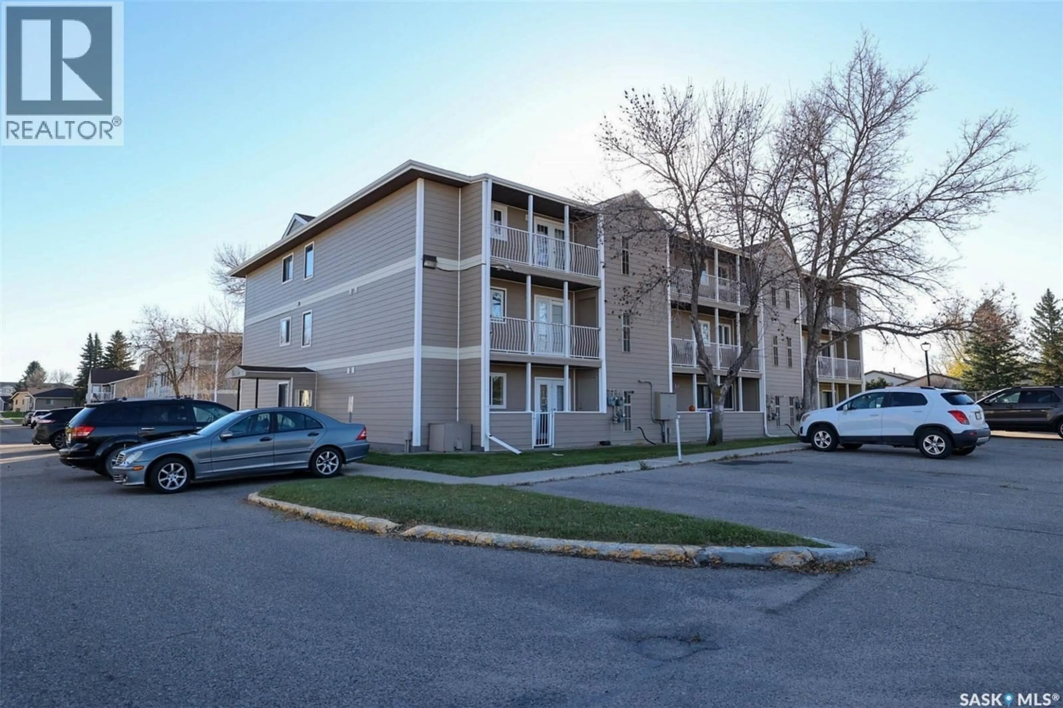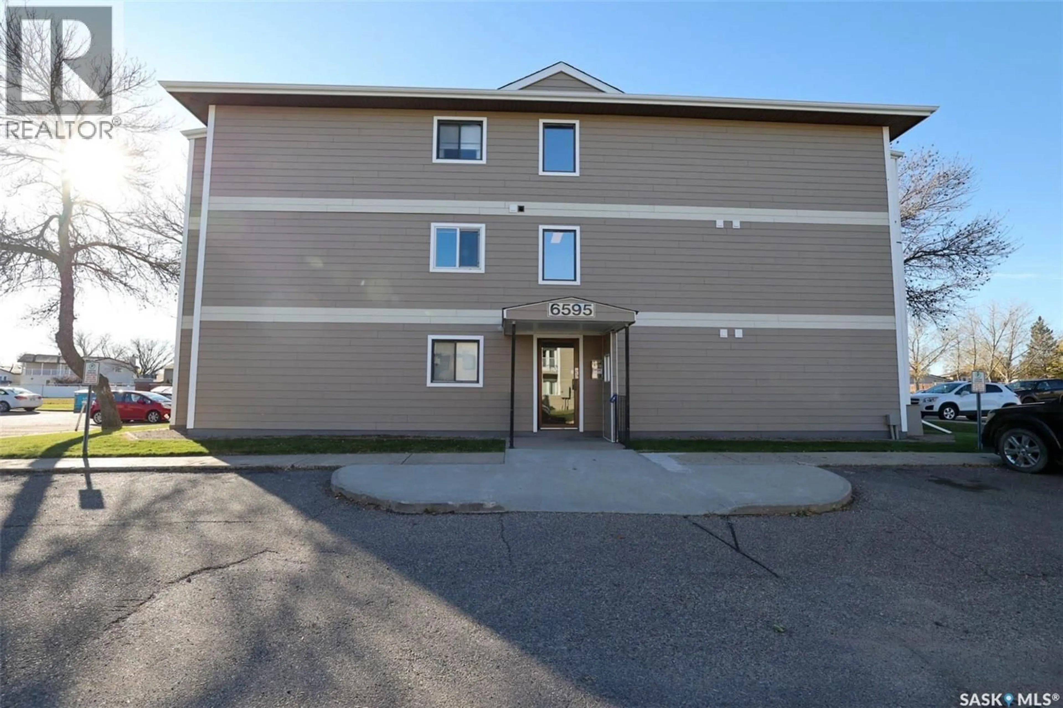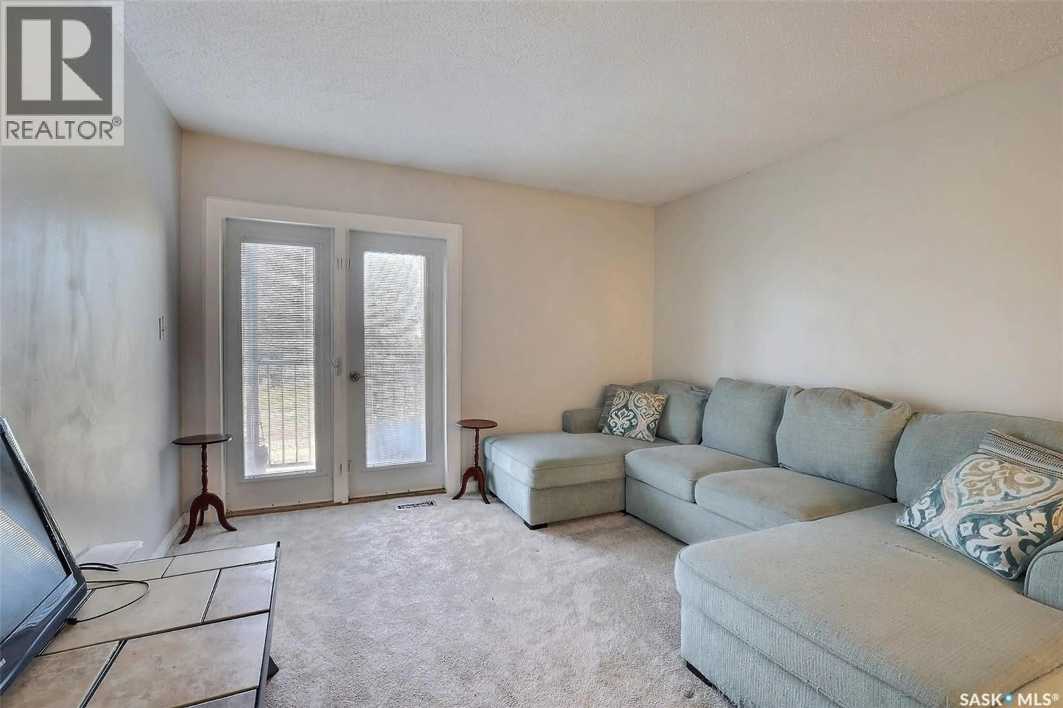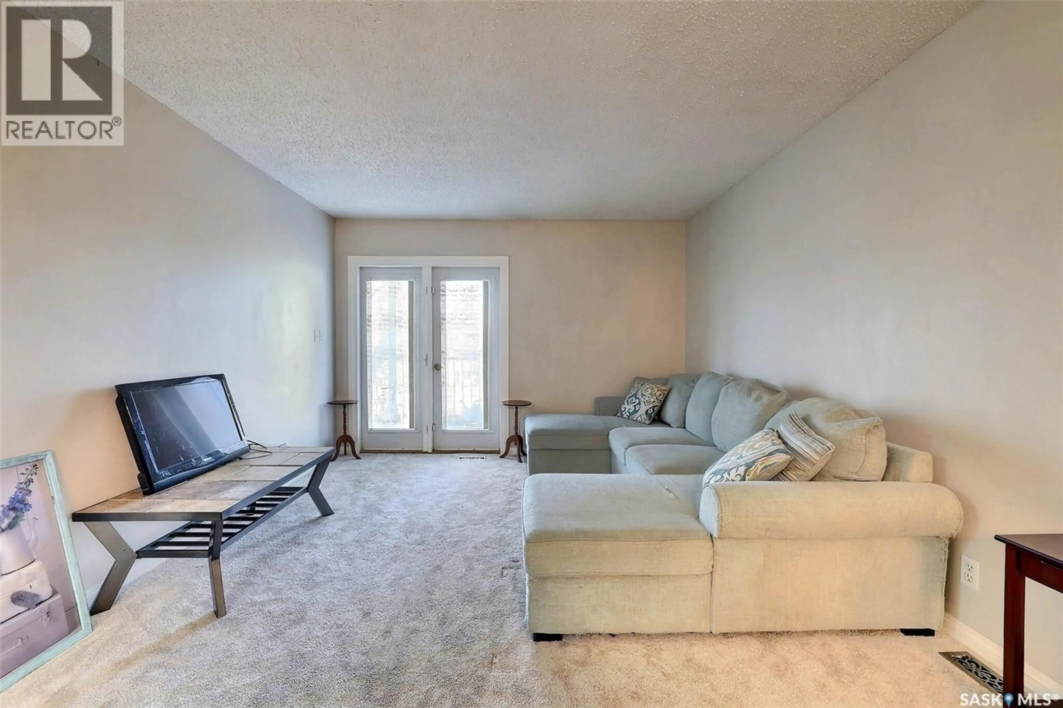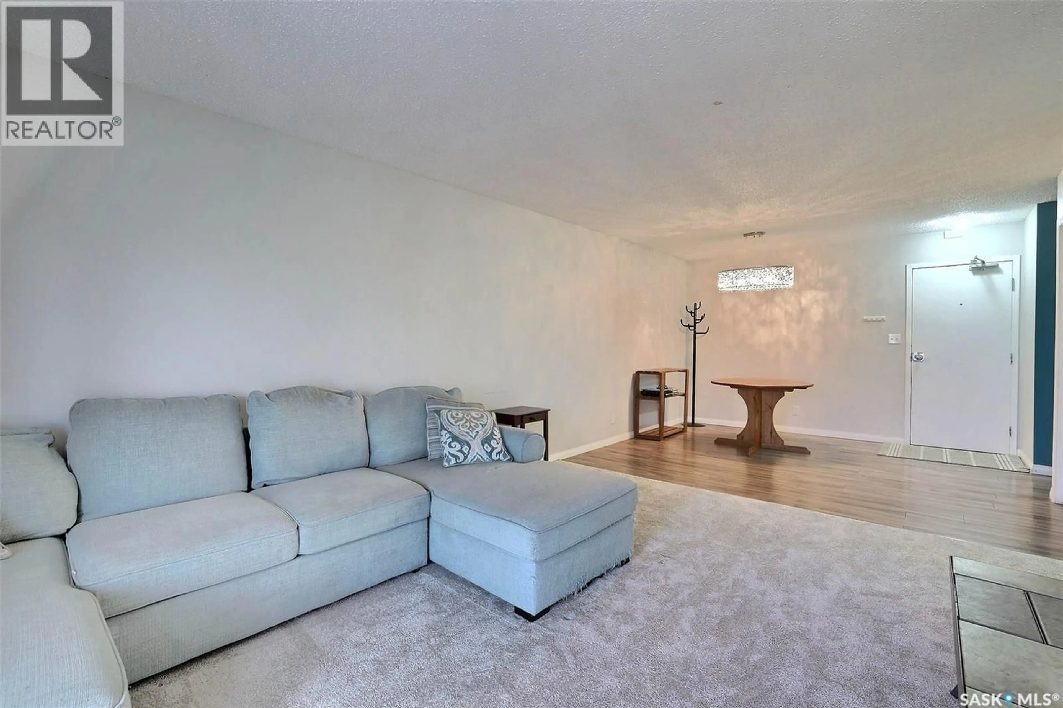6595 - 16 ROCHDALE BOULEVARD, Regina, Saskatchewan S4X2Z1
Contact us about this property
Highlights
Estimated valueThis is the price Wahi expects this property to sell for.
The calculation is powered by our Instant Home Value Estimate, which uses current market and property price trends to estimate your home’s value with a 90% accuracy rate.Not available
Price/Sqft$221/sqft
Monthly cost
Open Calculator
Description
Top Floor Condo with West-Facing Balcony! Welcome to #16 – 6595 Rochdale Blvd, a bright and well-kept 850 sq ft condo located on the top (3rd) floor of a quiet north-end building. This 2-bedroom unit offers a smart layout, updated finishes, and the added privacy that comes with being on the top level! Step inside to find a nicely upgraded kitchen with modern cabinets and all appliances included: fridge, stove, built-in dishwasher, microwave, and in-suite washer and dryer. The living room and hallway, along with both bedrooms, feature brand new carpet for a fresh, move-in-ready feel. You’ll also enjoy central air conditioning for comfort and convenience. A standout feature is the spacious west-facing balcony—perfect for enjoying evening sunsets—with two private storage rooms located just off the balcony for added space and functionality. The unit includes one exclusive electrified parking stall. Located right on the bus route and within walking distance to multiple schools, including Centennial (French Immersion), W.H. Ford Elementary, and nearby high schools. All the major north-end shopping on Rochdale Blvd is just minutes away. This condo offers an affordable and practical alternative to buying a detached home, especially in today’s market—a great opportunity for first-time buyers, students, or anyone looking to downsize without compromising on location or comfort. (id:39198)
Property Details
Interior
Features
Main level Floor
Living room
14.1 x 11.1Dining room
11.9 x 10Kitchen
9.1 x 9Primary Bedroom
11.4 x 10Condo Details
Inclusions
Property History
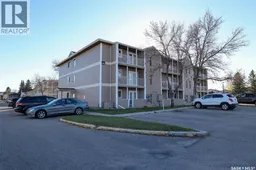 18
18
