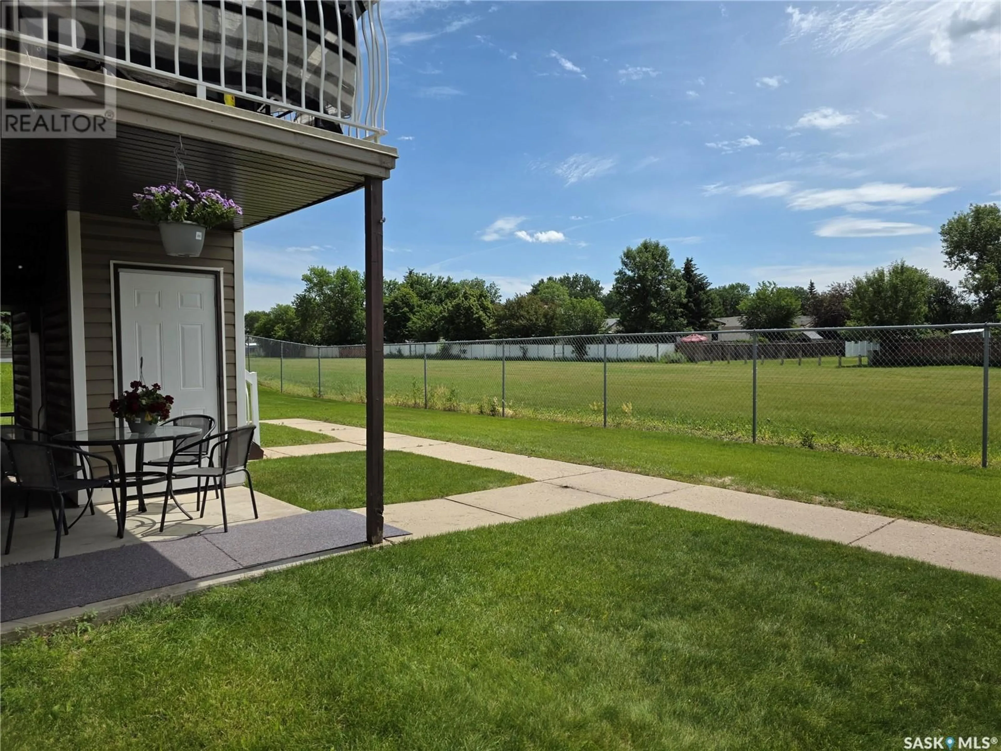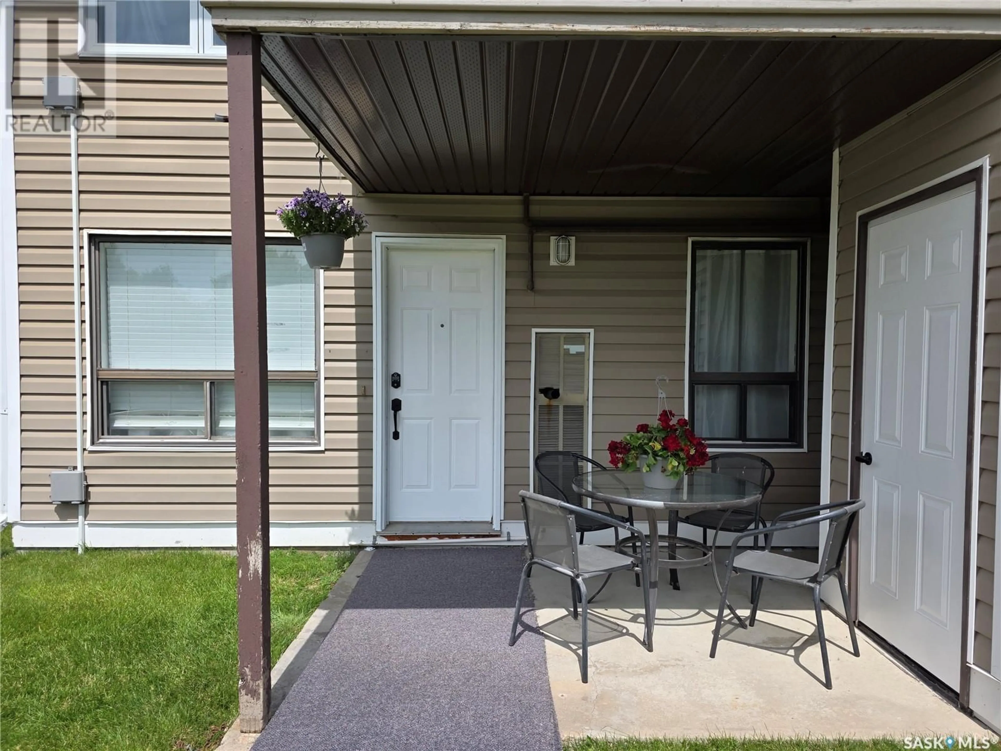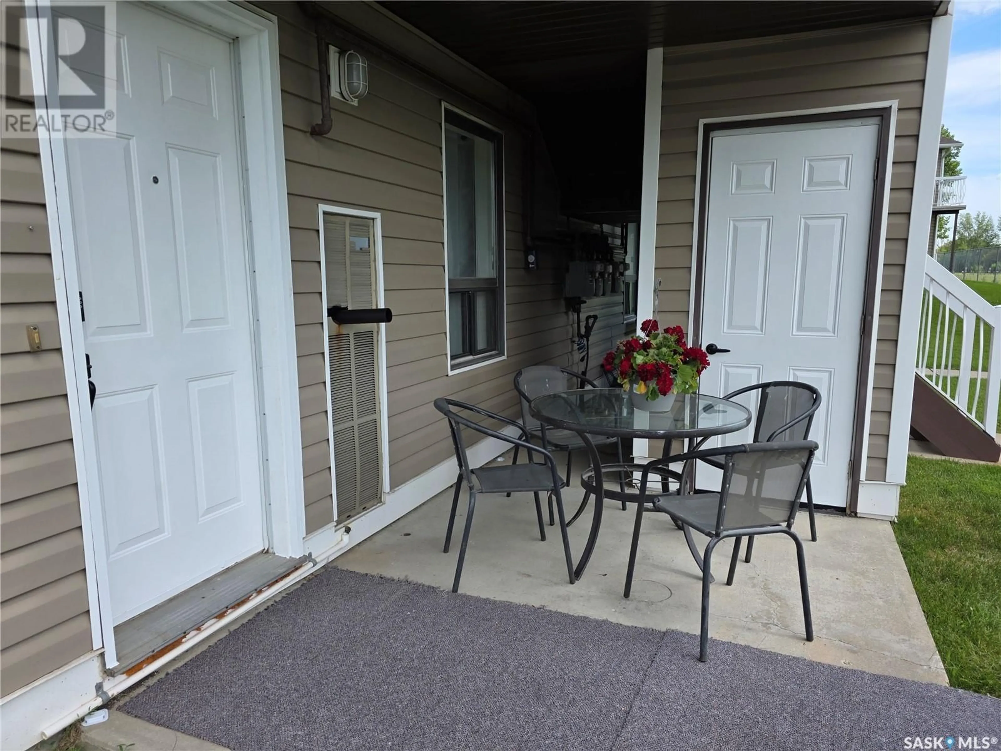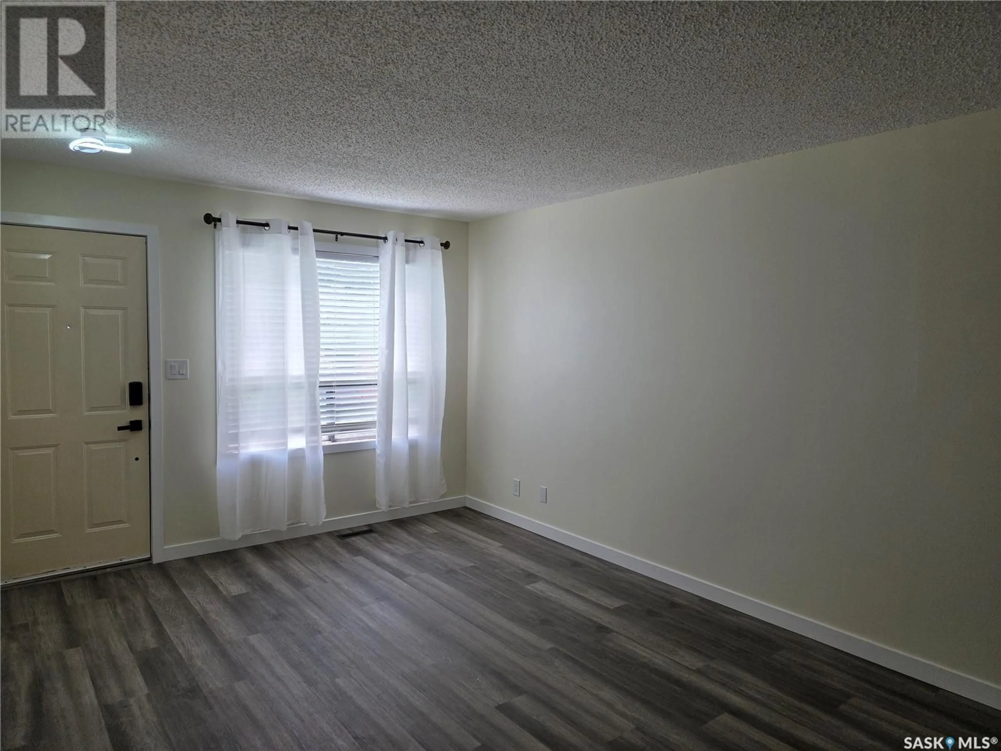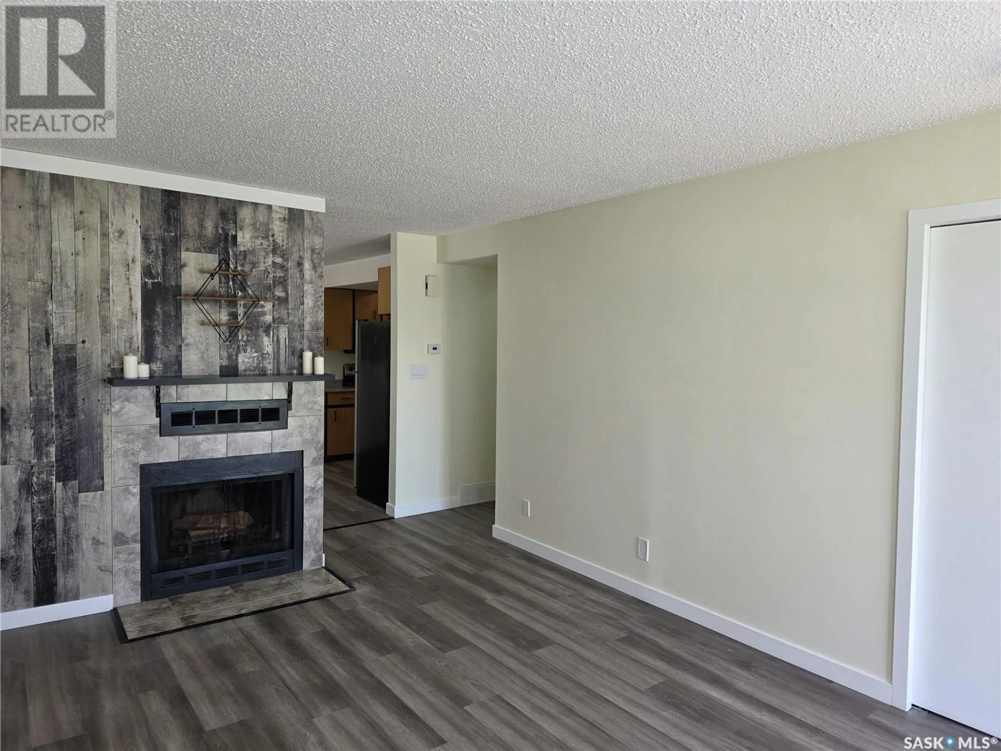6529 ROCHDALE BOULEVARD, Regina, Saskatchewan S4X2Z1
Contact us about this property
Highlights
Estimated valueThis is the price Wahi expects this property to sell for.
The calculation is powered by our Instant Home Value Estimate, which uses current market and property price trends to estimate your home’s value with a 90% accuracy rate.Not available
Price/Sqft$180/sqft
Monthly cost
Open Calculator
Description
Swipe right on this charming 1-bedroom, 1-bathroom condo that’s ready to steal your heart! With 720 sqft of thoughtfully designed space, it’s the perfect match for first-time homebuyers or savvy investors looking to grow their portfolio. You’ll fall head over heels for the fresh vinyl plank flooring and bright, modern paint tones that create an inviting vibe throughout. The kitchen is a showstopper—with plenty of cabinets, bold black hardware, and all the stainless-steel appliances you need (hello, brand new dishwasher!). Pamper yourself in the fully remodeled bathroom, styled with elegant black and gold accents that add a touch of luxury to your daily routine. Cozy up in the spacious living room by the decorative fireplace or soak up the sun on your private south-facing patio overlooking peaceful green space. Bonus perks include in-suite laundry, central air conditioning, an electrified parking stall (with option to rent another), and pet-friendly rules that welcome your feline friend. All this, plus low condo fees covering maintenance, insurance, and more, in a friendly McCarthy Park neighborhood near schools, parks, and all the essentials. Ready to make a connection? This condo is waiting to be your perfect match—schedule your viewing today! (id:39198)
Property Details
Interior
Features
Main level Floor
Dining room
9.8 x 10.11Living room
15.1 x 10.1Kitchen
8.7 x 10.5Laundry room
7.1 x 4.11Condo Details
Inclusions
Property History
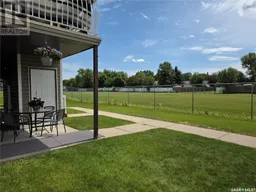 29
29
