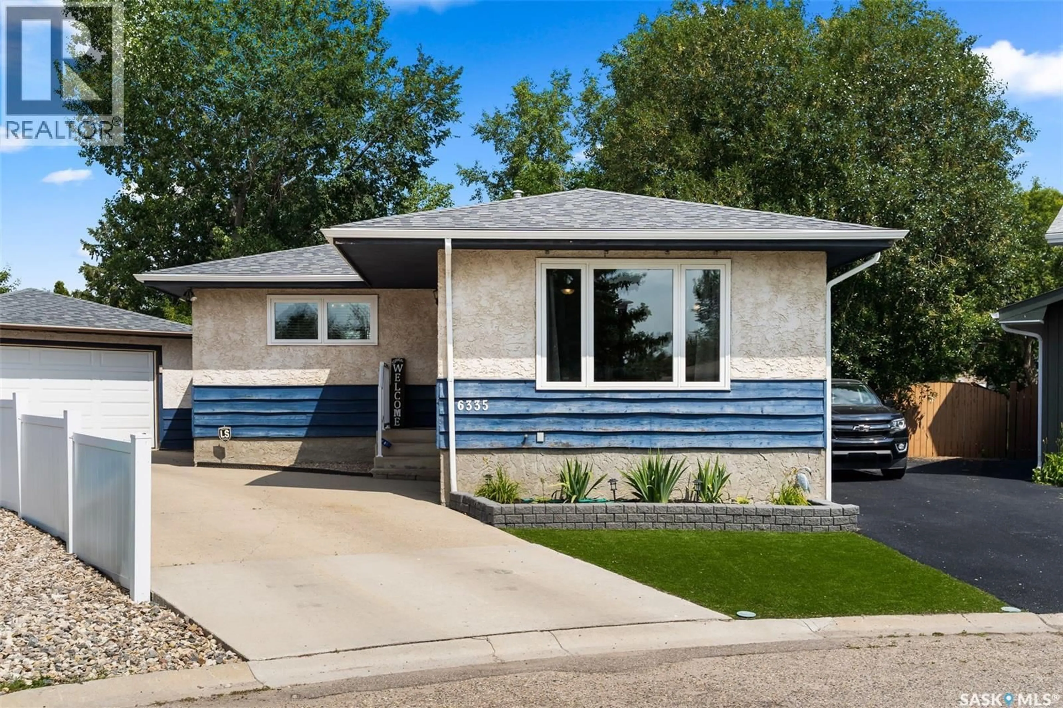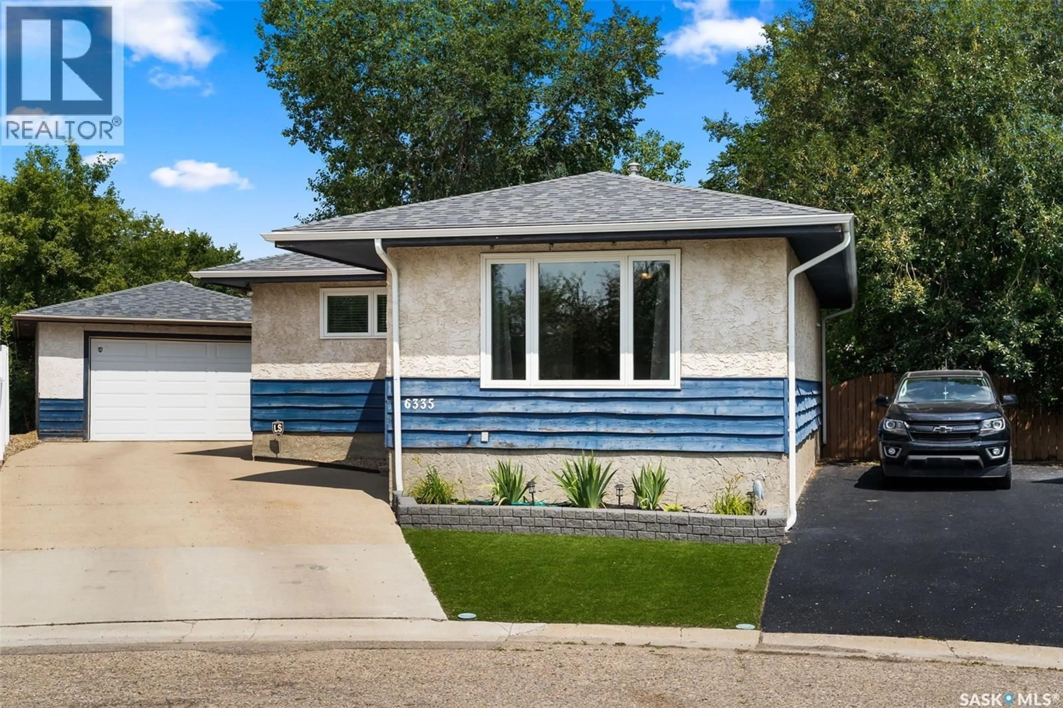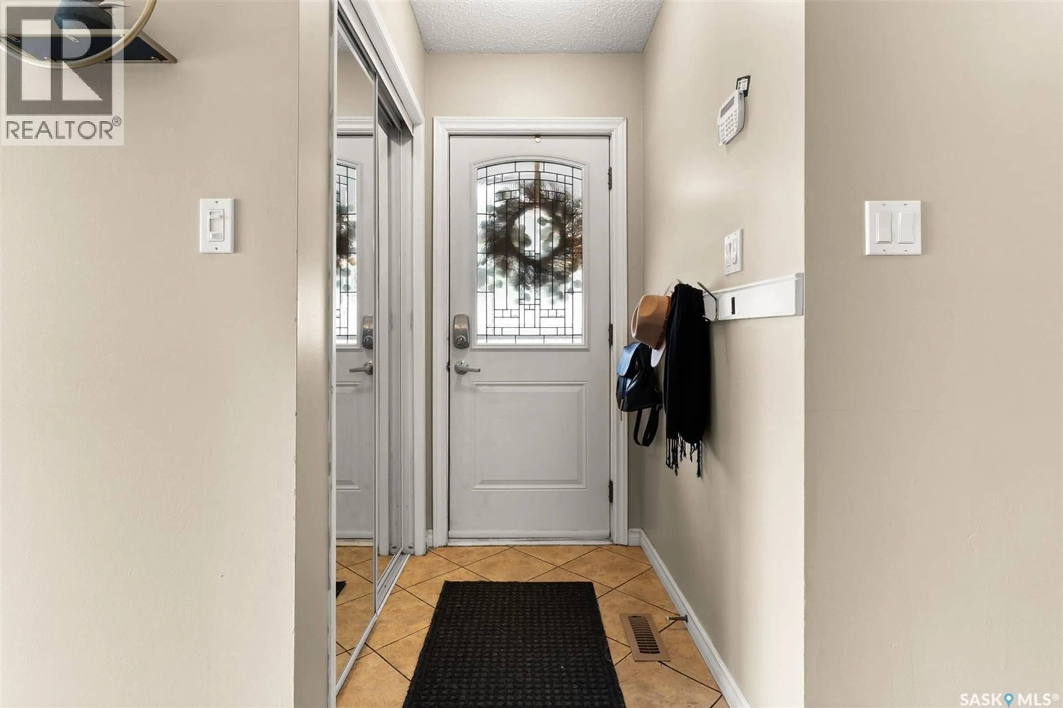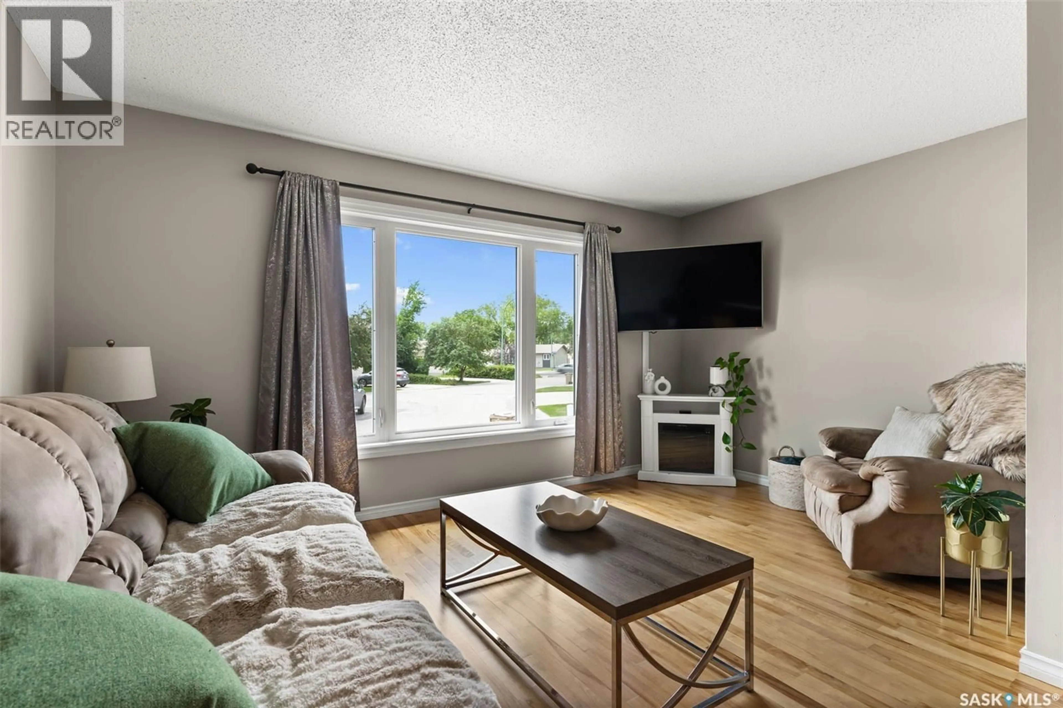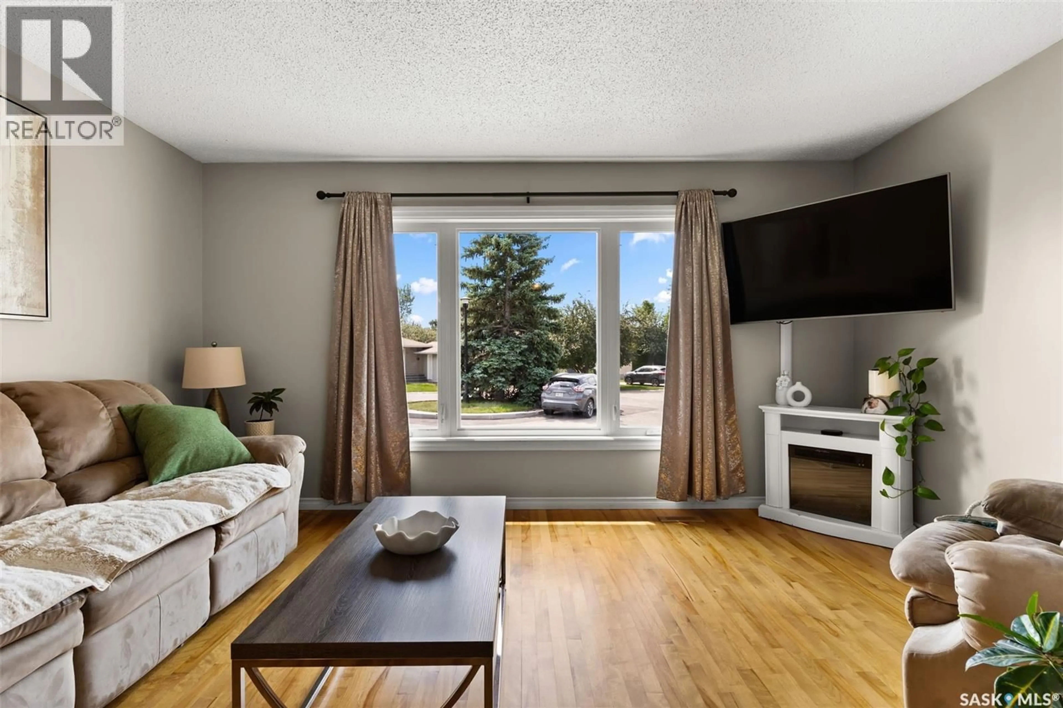6335 COHEN BAY, Regina, Saskatchewan S4X2H5
Contact us about this property
Highlights
Estimated valueThis is the price Wahi expects this property to sell for.
The calculation is powered by our Instant Home Value Estimate, which uses current market and property price trends to estimate your home’s value with a 90% accuracy rate.Not available
Price/Sqft$318/sqft
Monthly cost
Open Calculator
Description
Welcome to this move-in ready 1,036 sq ft bungalow, nestled on a quiet bay in McCarthy Park. As you enter this home, you will find hardwood floors flowing from the front-facing living room, down the hall to the kitchen & dining area. Off the kitchen offers a deep-shelved pantry with ample storage. Through the garden door, you’ll find a private deck— the perfect spot for relaxing or entertaining. Steps down welcome you to the expansive yard, where endless possibilities await: from hosting friends & family, to cultivating your dream garden, or giving the kids plenty of room to run and play. The main floor also features three bedrooms and a 4-piece bathroom. Downstairs, the basement includes a spacious rec room, a 3-piece bathroom, and a large den awaiting your finishing touches, along with laundry in the mechanical room. For added convenience, you will love parking your vehicle in the 18’x24’ detached garage with extra storage. Recent upgrades include shingles, eavestroughs on the house, and low-maintenance artificial turf in the front yard. Located within walking distance to WH Ford, Centennial, and St. Jerome schools, as well as nearby green space, this home offers comfort, convenience, and a family-friendly location. Don’t miss out…call your Realtor today for your private viewing.... As per the Seller’s direction, all offers will be presented on 2025-08-18 at 5:00 PM (id:39198)
Property Details
Interior
Features
Main level Floor
Bedroom
9'11" x 8'8"Bedroom
9'10" x 9'6"4pc Bathroom
Living room
14'11" x 15'8"Property History
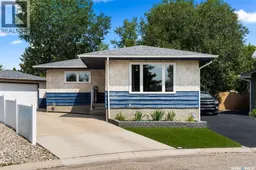 37
37
