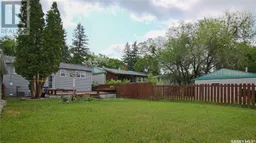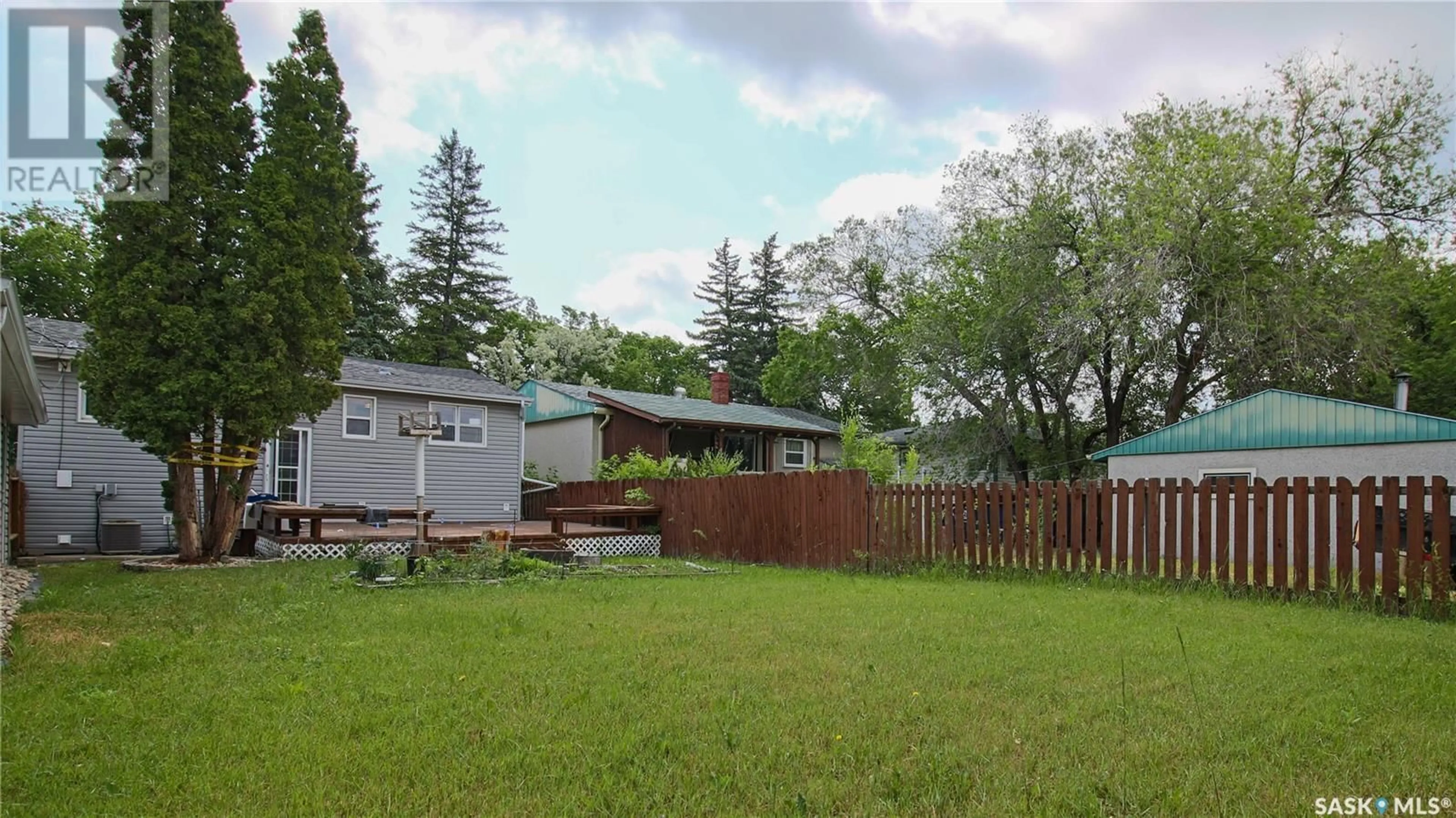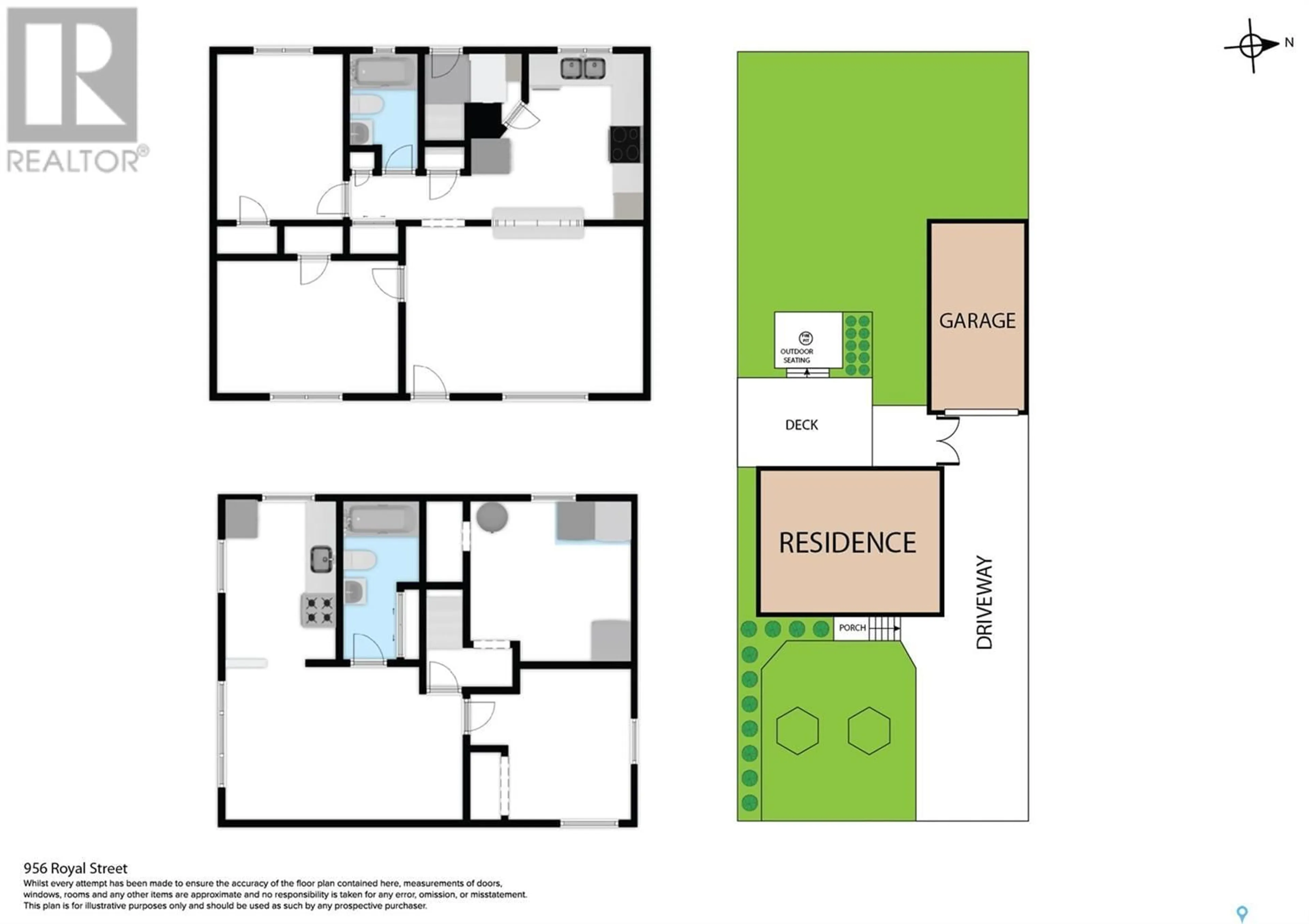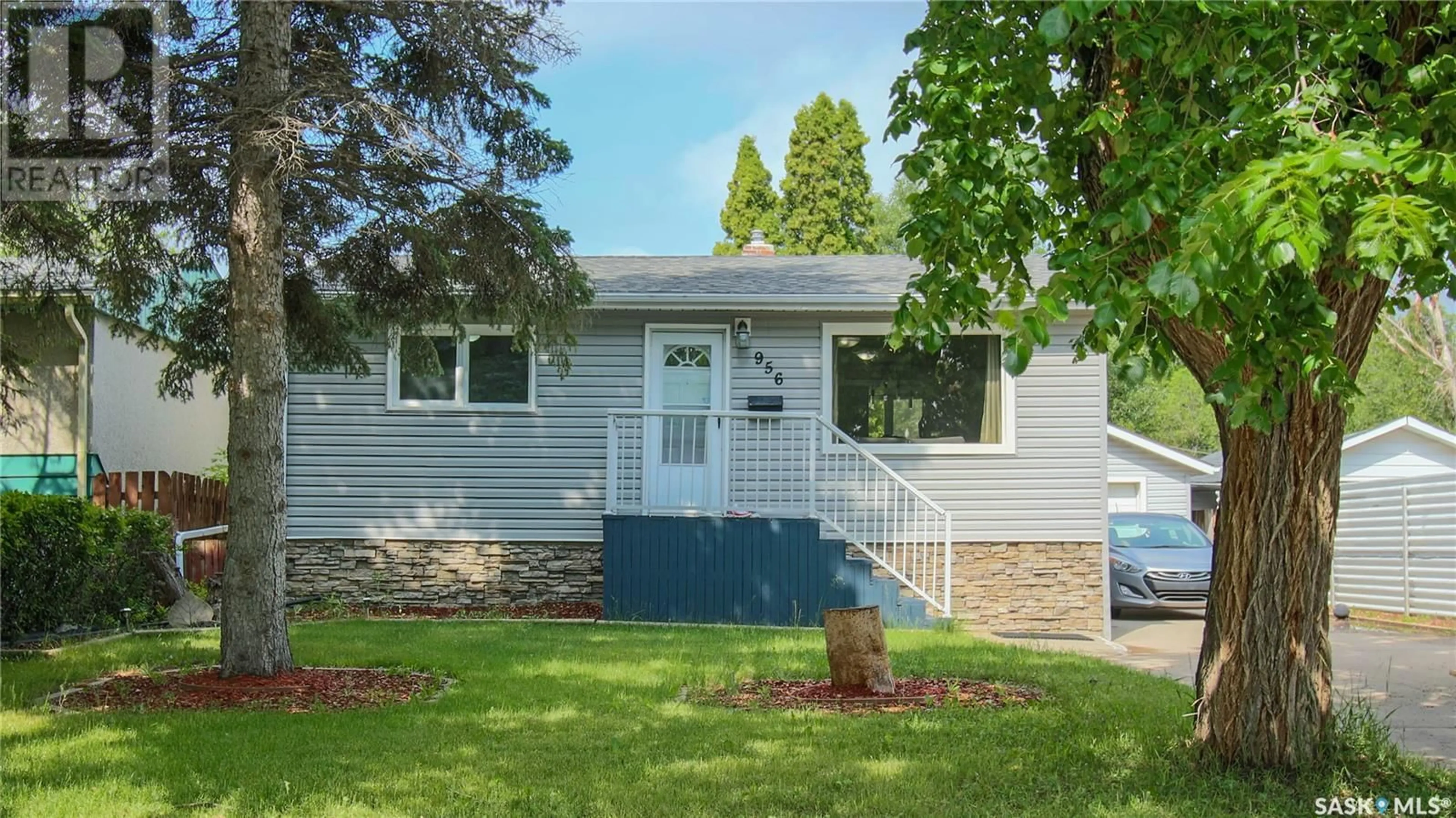956 ROYAL STREET, Regina, Saskatchewan S4T4Z6
Contact us about this property
Highlights
Estimated valueThis is the price Wahi expects this property to sell for.
The calculation is powered by our Instant Home Value Estimate, which uses current market and property price trends to estimate your home’s value with a 90% accuracy rate.Not available
Price/Sqft$309/sqft
Monthly cost
Open Calculator
Description
Welcome to 956 Royal Street, nestled on a quiet block in the Rosemont neighborhood within walking distance of 2 shopping Centres providing easy access to groceries, restaurants, hardware store, convenience stores and more. It’s also very near to Rosemont Community School, Martin Collegiate, and several nearby parks. This 1955 built, 3 bedroom 2 bathroom, 760 square foot, raised bungalow sits on a generous 6243 square foot rectangular lot. The front yard has a well kept lawn, mature trees and a single driveway that leads to the detached 14 x 34 garage. The large backyard is the perfect place to create your own summer oasis. The deck is spacious with built in benches and ample room for a BBQ and patio furniture. Perfect for entertaining. There is a firepit area for bonfires under the stars, a garden area for homegrown vegetables, and a lush lawn covering the rest of the space. Inside, the home opens into a welcoming living room with hardwood floors and a bright picture window that fills the space with natural light. The primary bedroom is off to the side with a closet and room for a king sized bed. The updated kitchen offers a breakfast bar, tile flooring, plenty of cupboard and counter space, a window overlooking the backyard and includes the fridge, stove, dishwasher and microwave hood fan. The 4 piece bathroom is next followed by another good sized bedroom! The basement has a separate entry and has excellent potential as a rental suite! It has a cozy living room area and a kitchen that includes the fridge, stove and hood fan. Next is an updated 4 piece bathroom with a storage closet and finally a third bedroom! There is a shared laundry and storage area that houses the owned furnace, and as a bonus there’s a stand up freezer included. This home also features central air conditioning and a reverse osmosis system. (id:39198)
Property Details
Interior
Features
Basement Floor
Laundry room
Bedroom
11' x 10'8Other
16'4 x 10'4Kitchen
10'9 x 7'9Property History
 34
34



