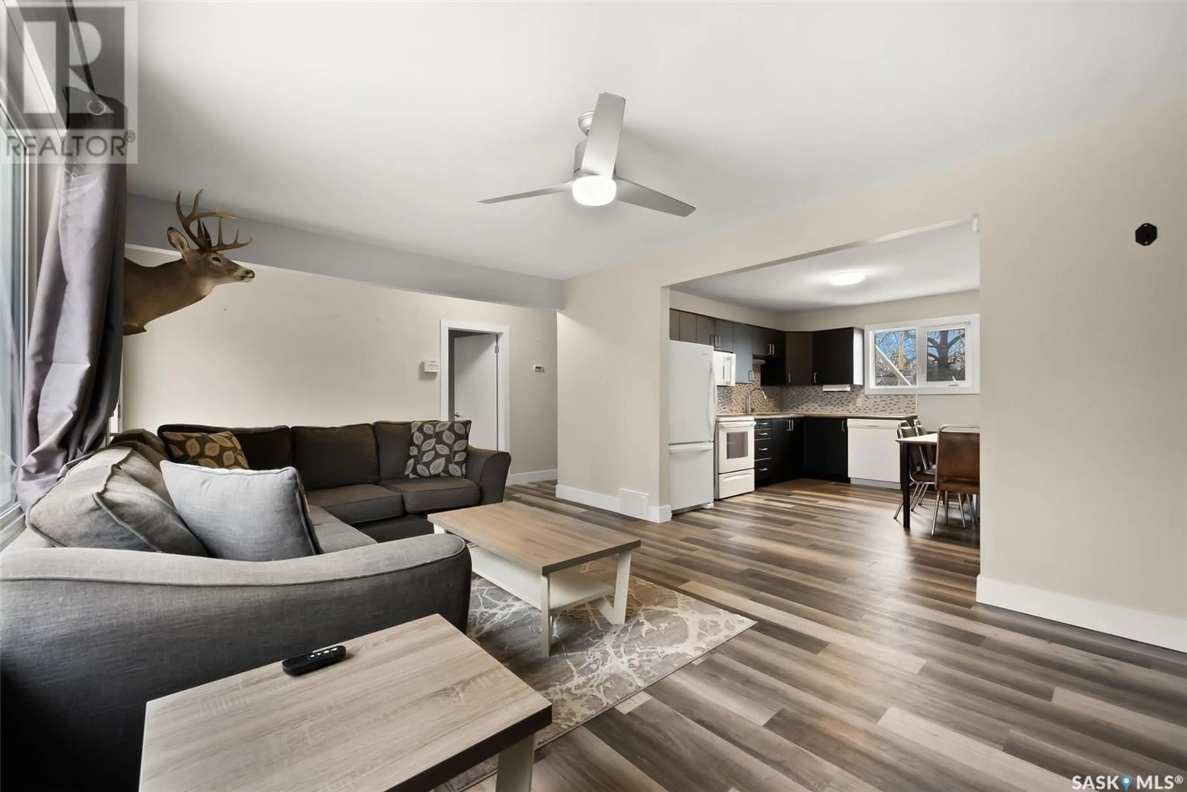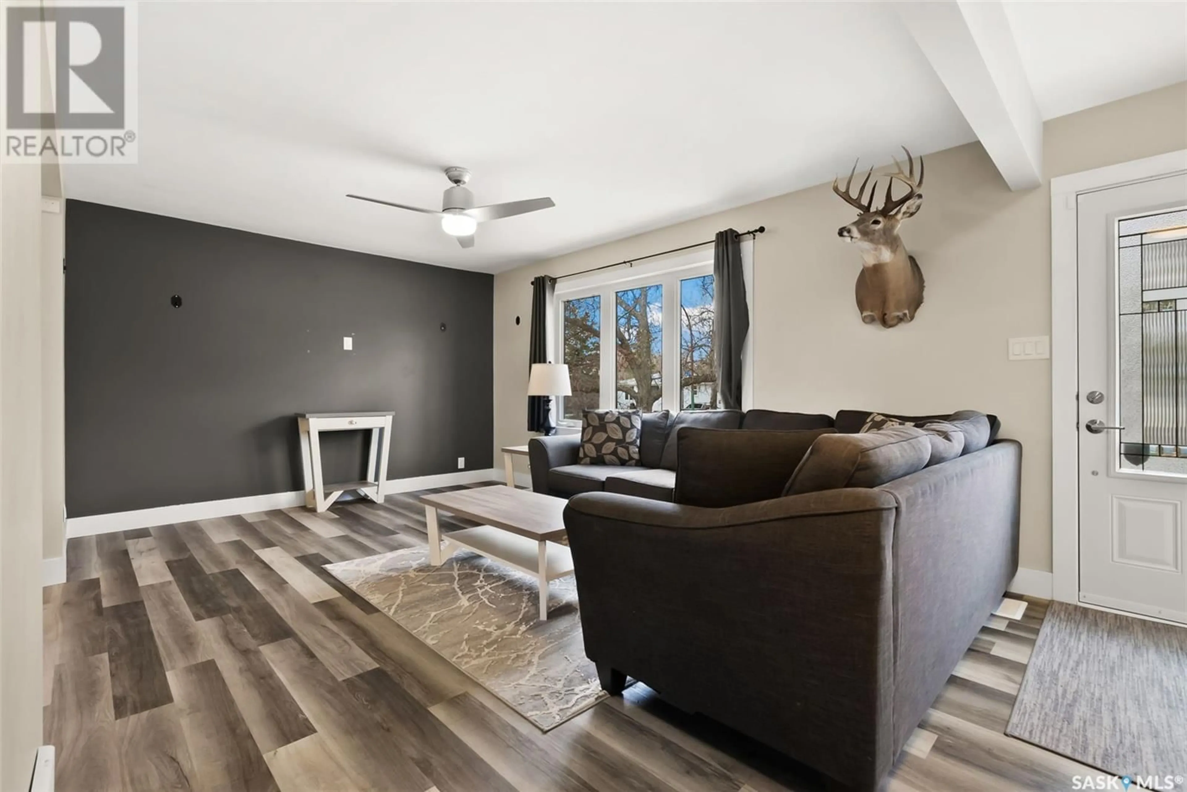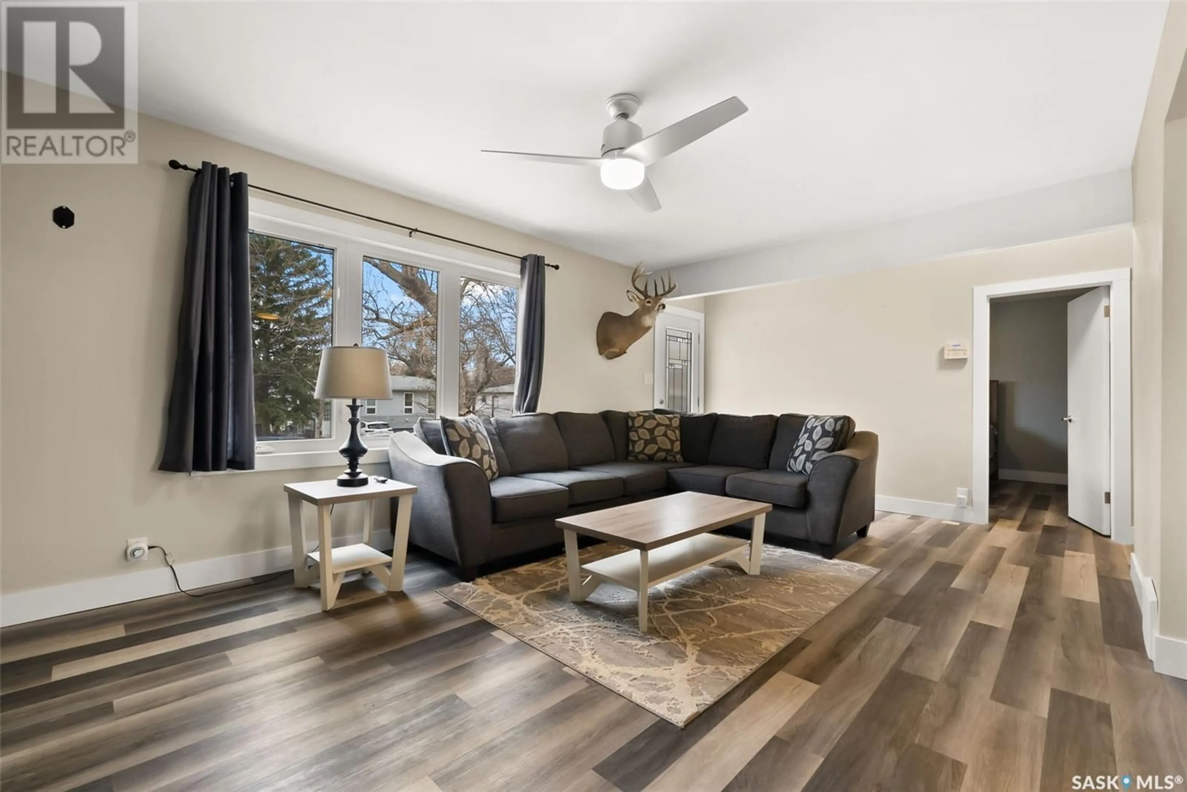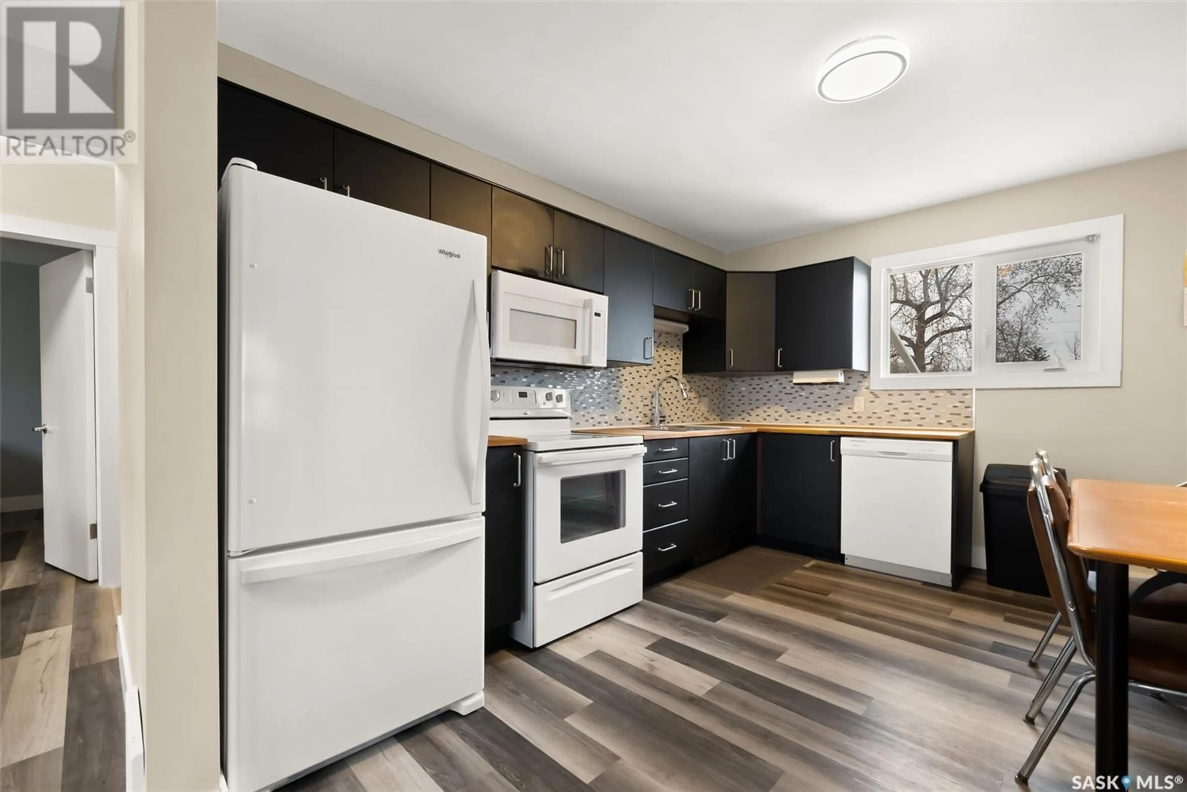925 FORGET STREET, Regina, Saskatchewan S4T4X7
Contact us about this property
Highlights
Estimated ValueThis is the price Wahi expects this property to sell for.
The calculation is powered by our Instant Home Value Estimate, which uses current market and property price trends to estimate your home’s value with a 90% accuracy rate.Not available
Price/Sqft$288/sqft
Est. Mortgage$1,030/mo
Tax Amount (2024)$2,346/yr
Days On Market8 days
Description
Welcome to 925 Forget Street, an inviting bungalow nestled in the heart of Rosemont—a family-friendly neighborhood known for its mature trees, parks, and convenient access to schools, shopping, and transit. This well-cared-for home offers a functional layout with thoughtful upgrades throughout. Step inside to a spacious living room filled with natural light, perfect for relaxing or entertaining. The kitchen has been tastefully updated with bold black cabinetry, a modern tile backsplash, and ample counter and cupboard space, making it as stylish as it is practical. The main floor features two good-sized bedrooms and a full 4-piece bathroom, ideal for couples, small families, or downsizers. The basement is partially finished and offers excellent potential, currently housing two additional bedrooms—please note that basement windows may not meet current egress standards. There's also room to expand the living space further with a future rec room or office. Notable mechanical upgrades include a replaced sewer line and an upgraded electrical panel, offering valuable peace of mind. Outside, the yard is partially fenced and offers space for gardening, play, or outdoor gatherings. The 18x24' oversized detached garage provides secure parking and additional storage, with convenient alley access and extra parking available behind the garage—perfect for multiple vehicles or a small trailer. Whether you're a first-time buyer, investor, or someone looking to personalize a home with great bones in a strong location, this Rosemont gem is full of opportunity. (id:39198)
Property Details
Interior
Features
Main level Floor
Bedroom
12 x 10.1Kitchen
7 x 13Living room
19 x 11Bedroom
10 x 10Property History
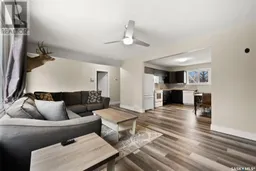 33
33
