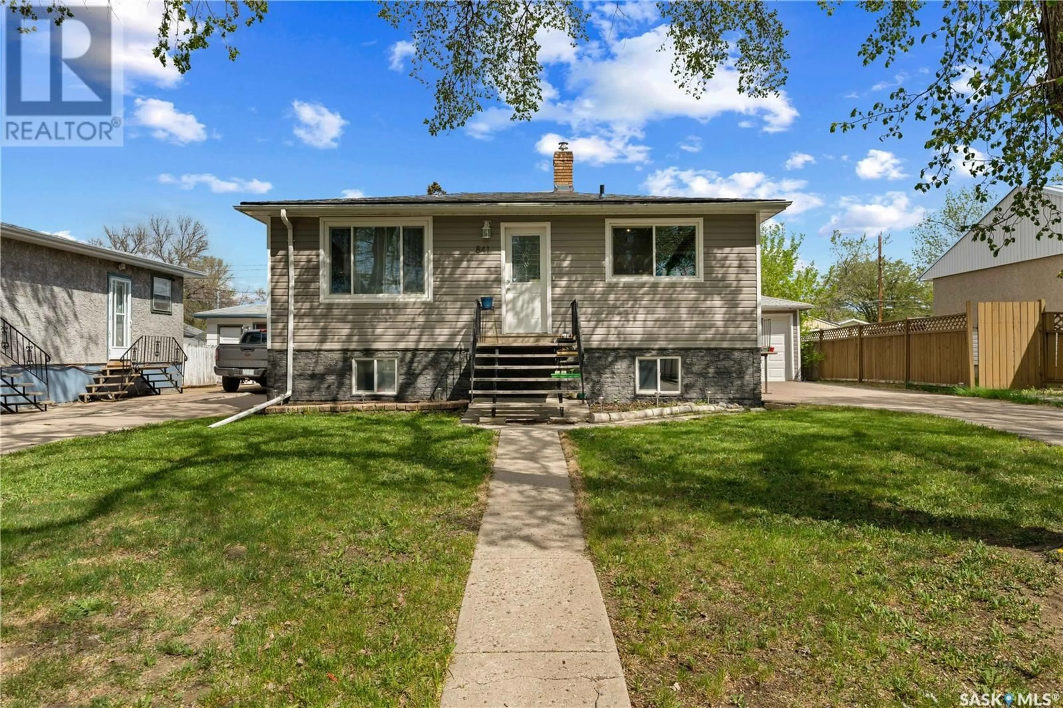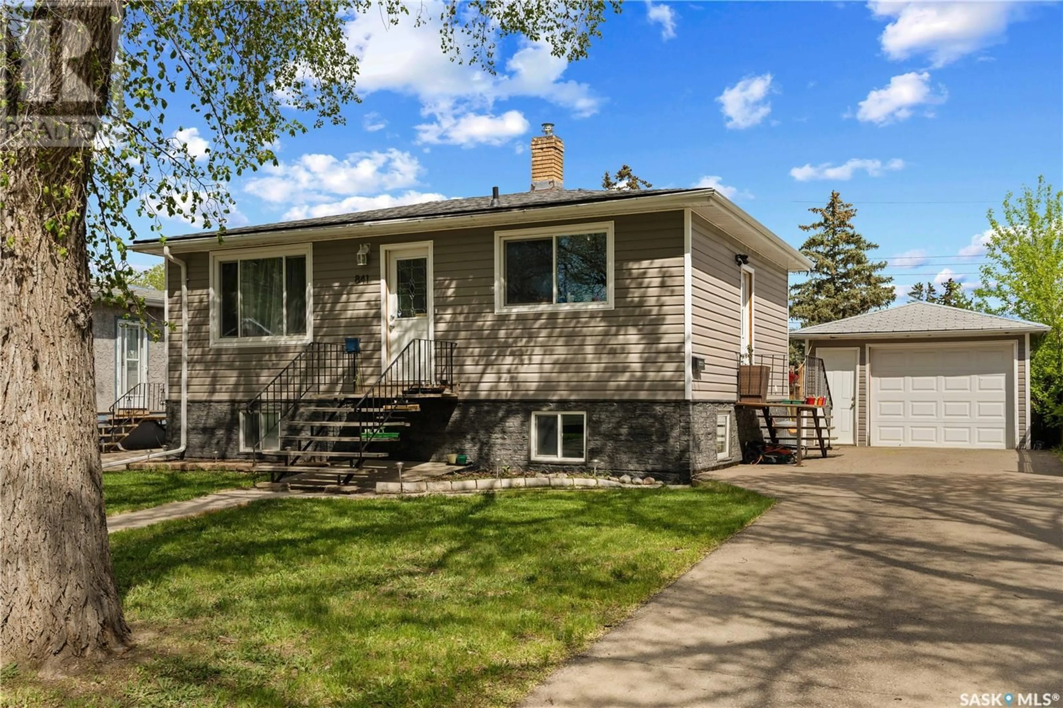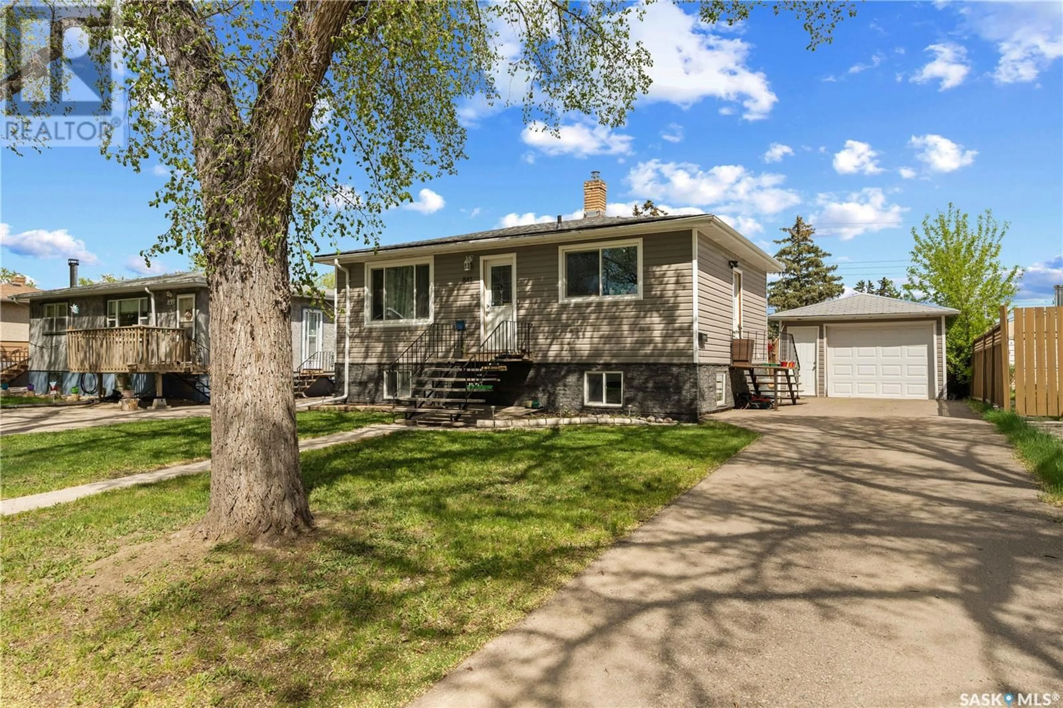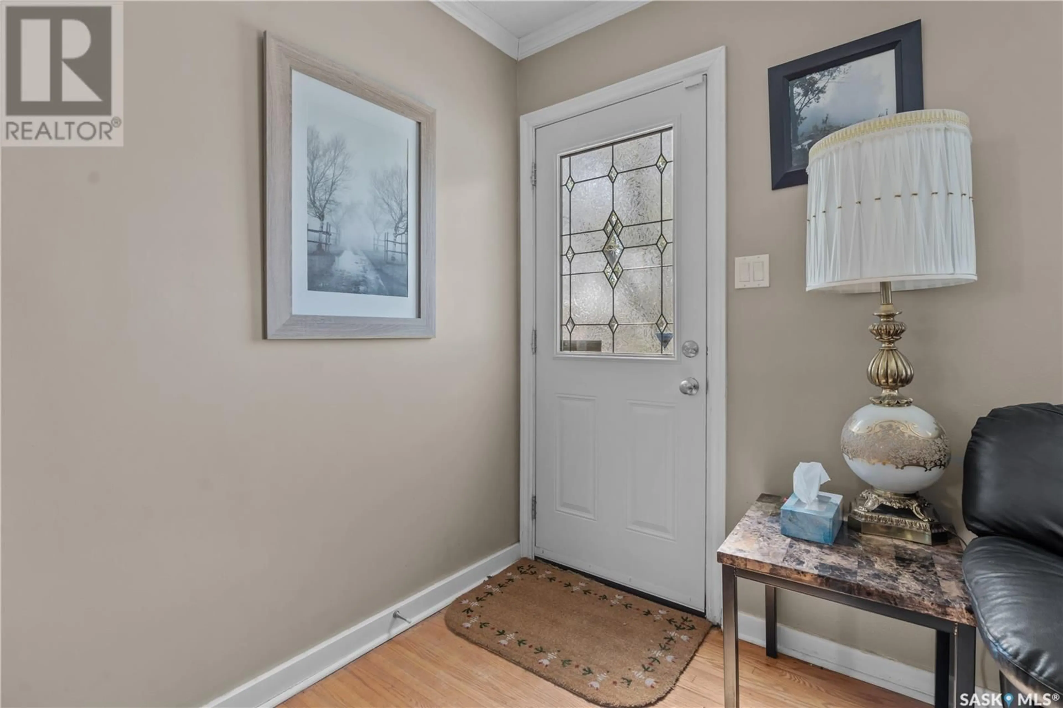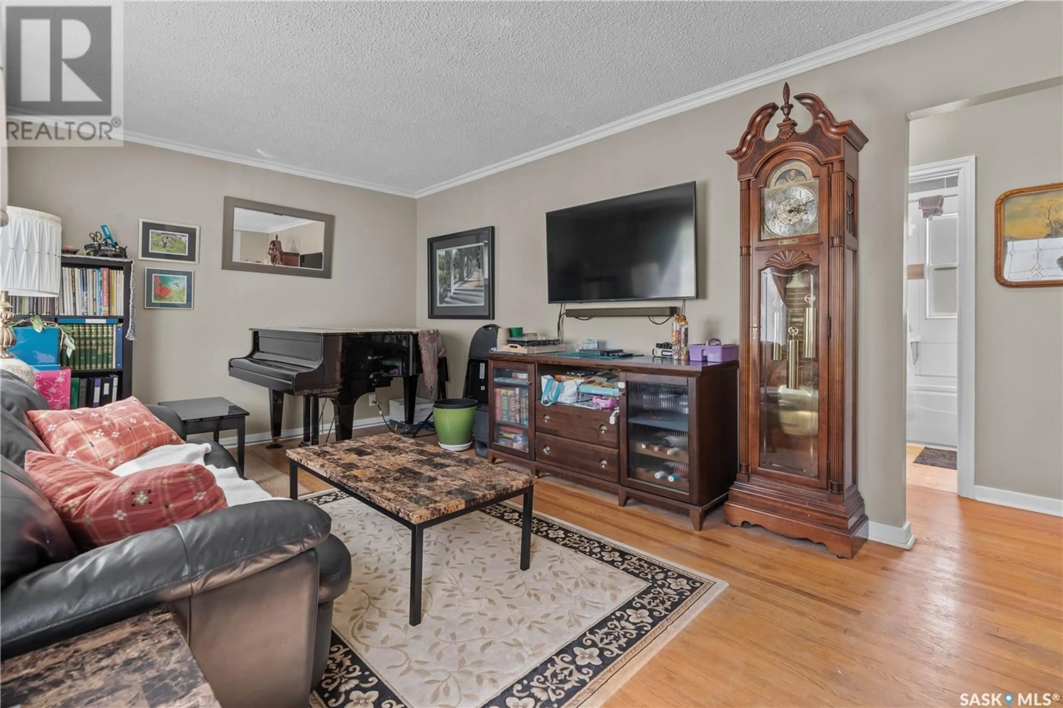841 ROYAL STREET, Regina, Saskatchewan S4T4Z5
Contact us about this property
Highlights
Estimated ValueThis is the price Wahi expects this property to sell for.
The calculation is powered by our Instant Home Value Estimate, which uses current market and property price trends to estimate your home’s value with a 90% accuracy rate.Not available
Price/Sqft$378/sqft
Est. Mortgage$1,073/mo
Tax Amount (2024)$2,344/yr
Days On Market1 day
Description
Welcome to 841 Royal Street, a beautifully maintained 3-bedroom, 2-bathroom raised bungalow located in the heart of the desirable Rosemont neighbourhood. This move-in ready home offers the perfect blend of comfort, functionality, and convenience. Step inside to find a bright and inviting kitchen featuring crisp white cabinetry, stainless steel appliances, a stylish tile backsplash, and a large picture window that fills the space with natural light. There’s ample cupboard space and room for a dining table—ideal for everyday meals and entertaining. The main floor includes two well-sized bedrooms and a full 4-piece bathroom, offering a comfortable layout for families or guests. Downstairs, the fully finished basement boasts a spacious rec room, an additional large bedroom, another 4-piece bathroom, and a dedicated laundry area—plenty of room for living, relaxing, or hosting visitors. Enjoy the outdoors in your fully fenced yard, perfect for kids, pets, or gardening, and take advantage of the single detached garage for secure parking or extra storage. Located in a growing community with new development all around, Rosemont offers a variety of amenities including restaurants, a local hardware store, parks, schools, and more—all just minutes away. Don’t miss your chance to own this charming and affordable home in one of the city’s up-and-coming neighbourhoods! (id:39198)
Property Details
Interior
Features
Main level Floor
Living room
10 x 17Kitchen
10 x 11Bedroom
9 x 9Bedroom
8 x 9Property History
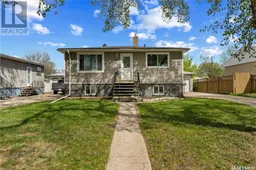 40
40
