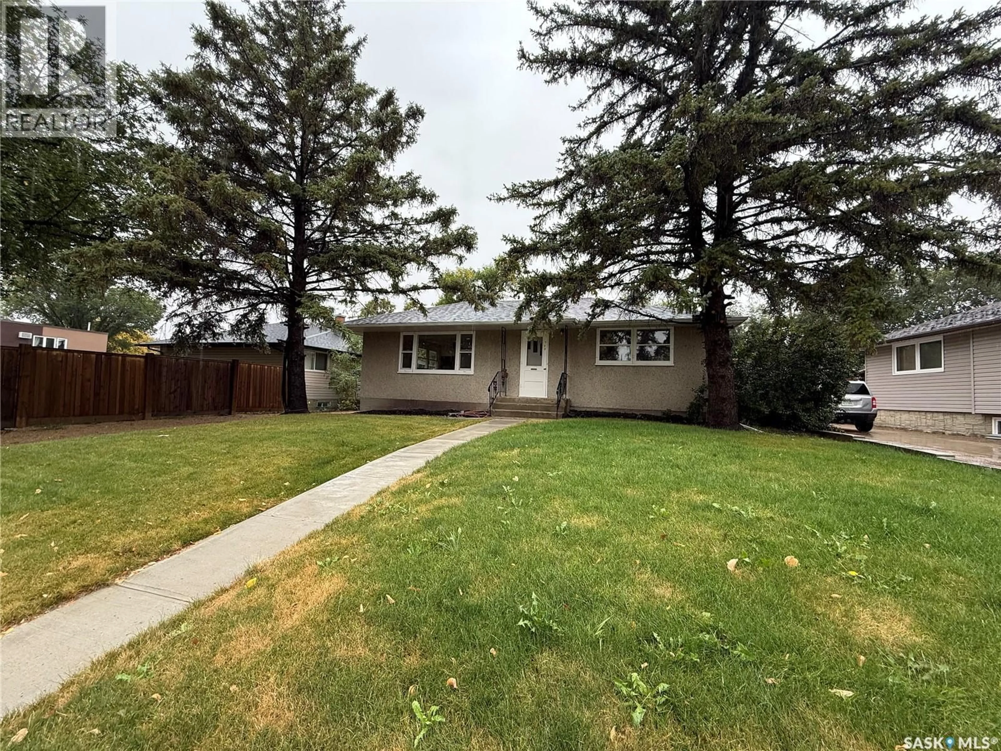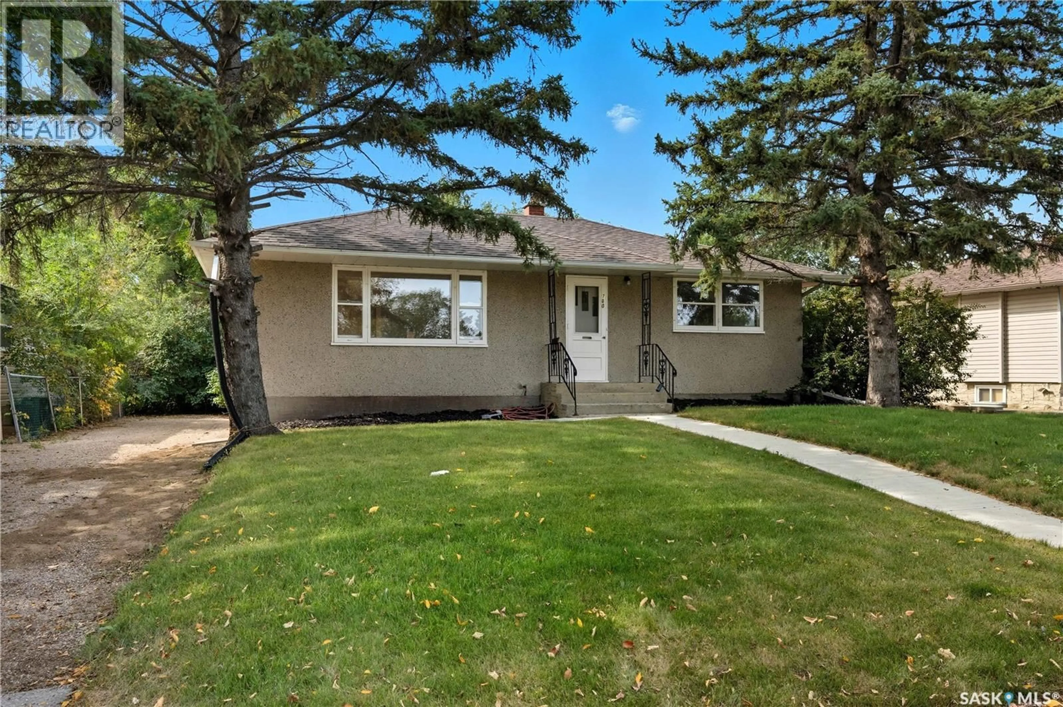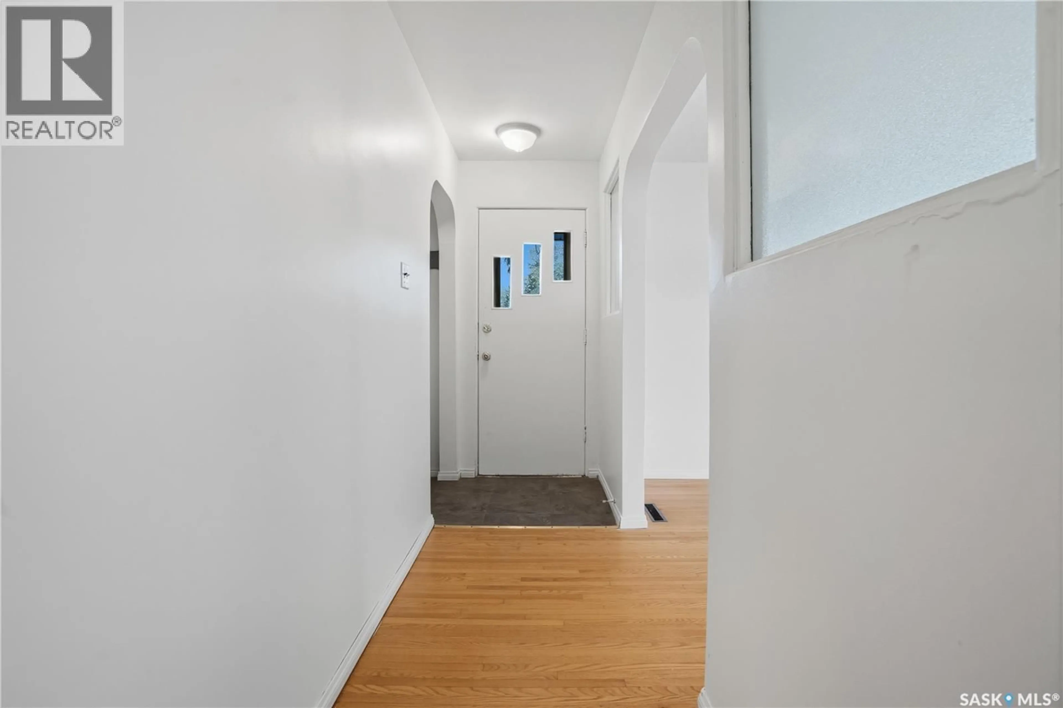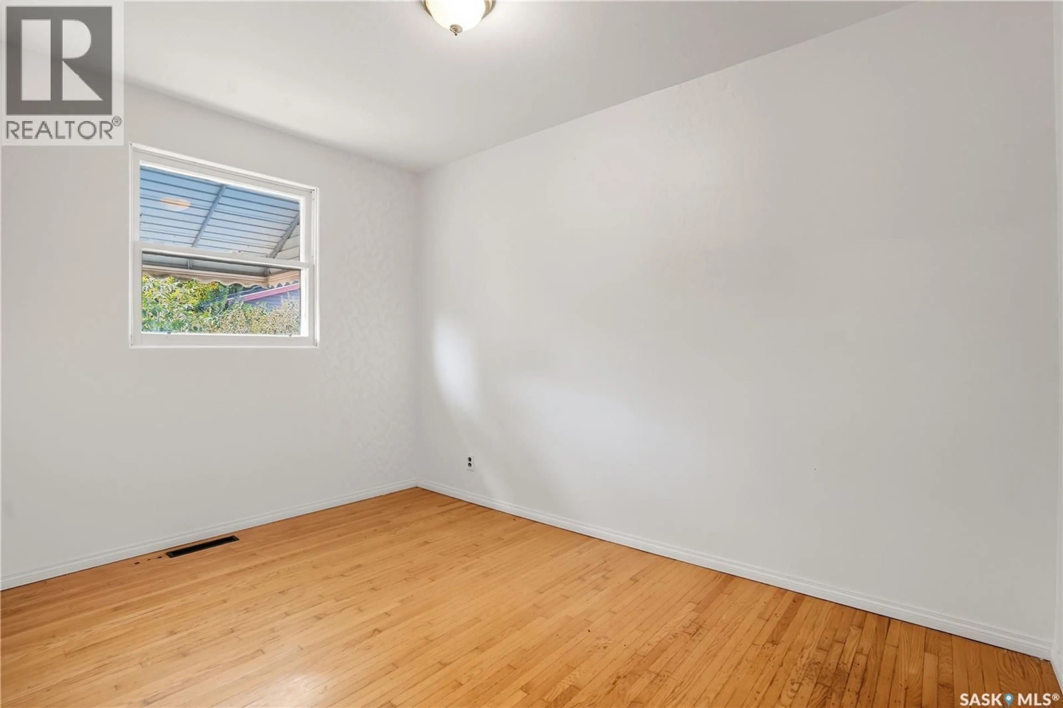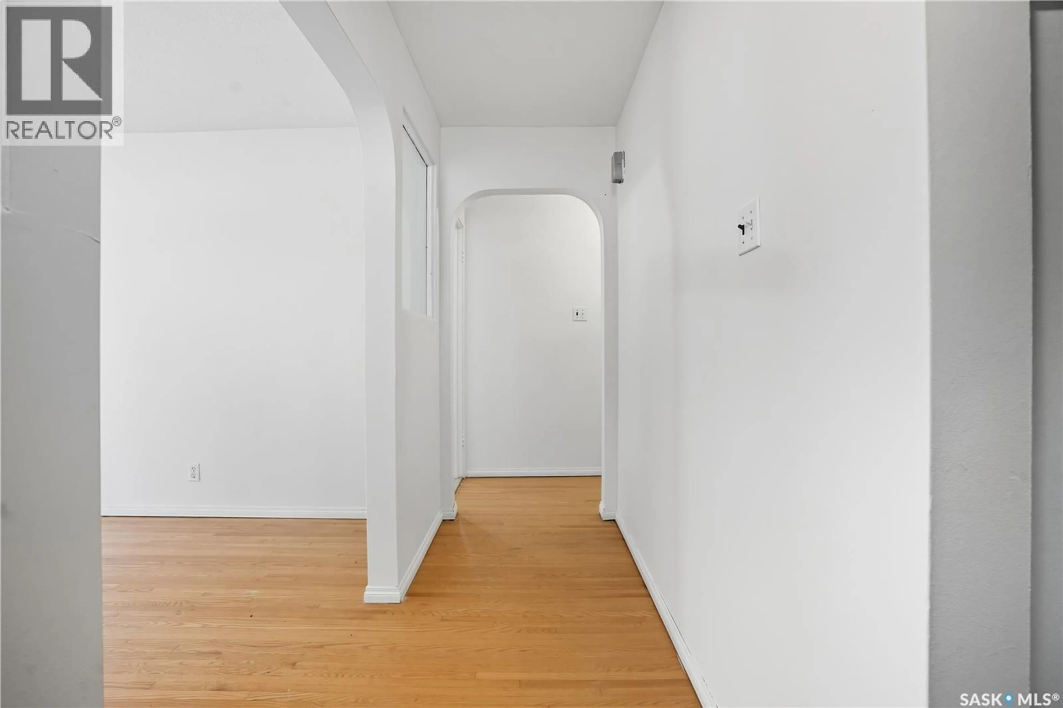760 HORACE STREET, Regina, Saskatchewan S4T6B4
Contact us about this property
Highlights
Estimated valueThis is the price Wahi expects this property to sell for.
The calculation is powered by our Instant Home Value Estimate, which uses current market and property price trends to estimate your home’s value with a 90% accuracy rate.Not available
Price/Sqft$252/sqft
Monthly cost
Open Calculator
Description
Welcome to 760 Horace Street, located in the family-friendly Rosemont neighbourhood. This charming home blends thoughtful updates with unique retro 1950s character. Recent upgrades include new shingles, a new sewer line with backflow valve, a fresh sidewalk, and new sod in the front yard — giving peace of mind to the next owner. Step inside to discover original hardwood floors, hardwood kitchen cabinets, built-in dining room cabinetry, and smoked glass doors that beautifully separate the entryway from the living area. Fresh paint throughout and updated tile in the bathroom add a modern touch while preserving the home’s vintage charm. The layout offers two bedrooms and one bathroom, with a solid, undeveloped basement that’s ready for your personal vision. The concrete foundation walls are in great condition, providing confidence for future development. Outside, the property sits on an expansive 7,000+ sq. ft. lot, offering plenty of space to build a garage or enjoy as is with the existing driveway. This location is ideal for families and first-time buyers, with Rosemont Community School just steps away, plus nearby parks such as Walker Crescent Park and Aberdeen Park. Everyday amenities are close at hand, including No Frills, Shoppers Drug Mart, and local favourite Juliana Pizza. Whether you’re a first-time buyer, a small family, or an investor looking to expand your portfolio, this home offers excellent value in a welcoming community. (id:39198)
Property Details
Interior
Features
Main level Floor
Living room
11 x 19Dining room
7 x 9Kitchen
8 x 11Bedroom
11 x 11Property History
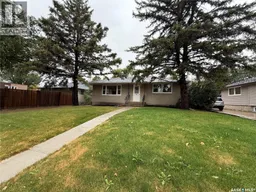 50
50
