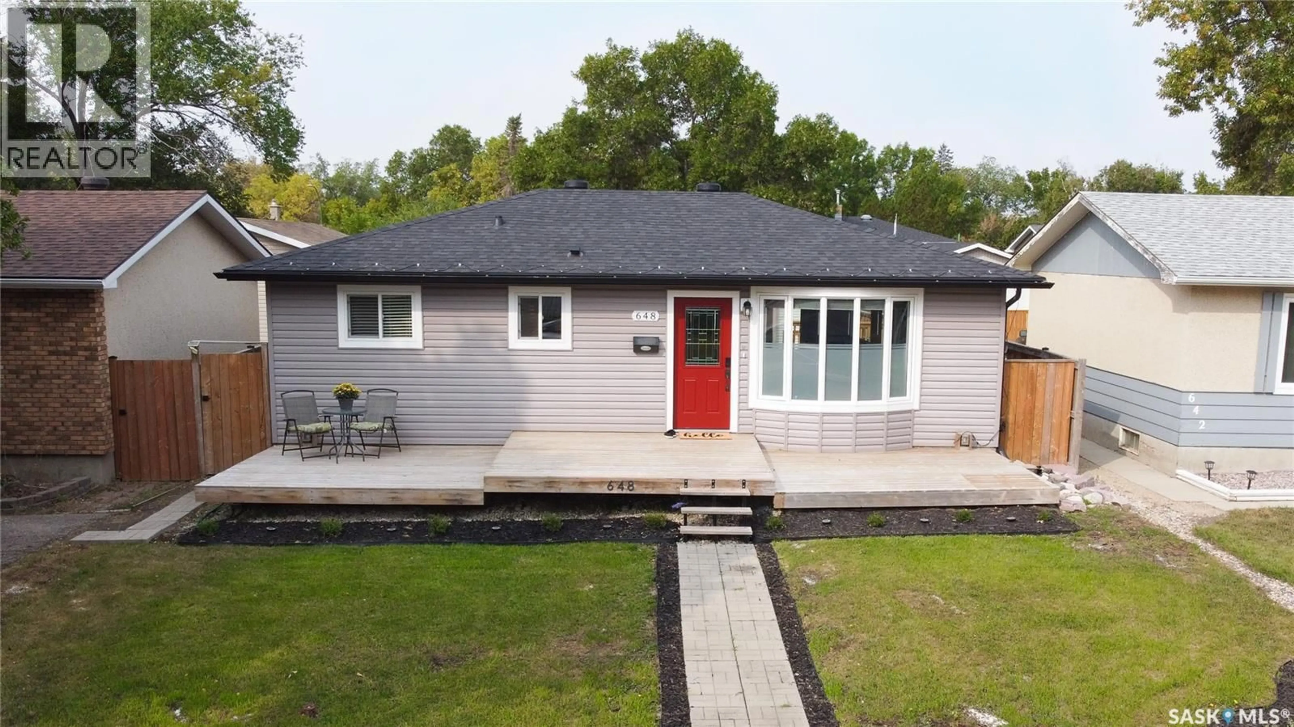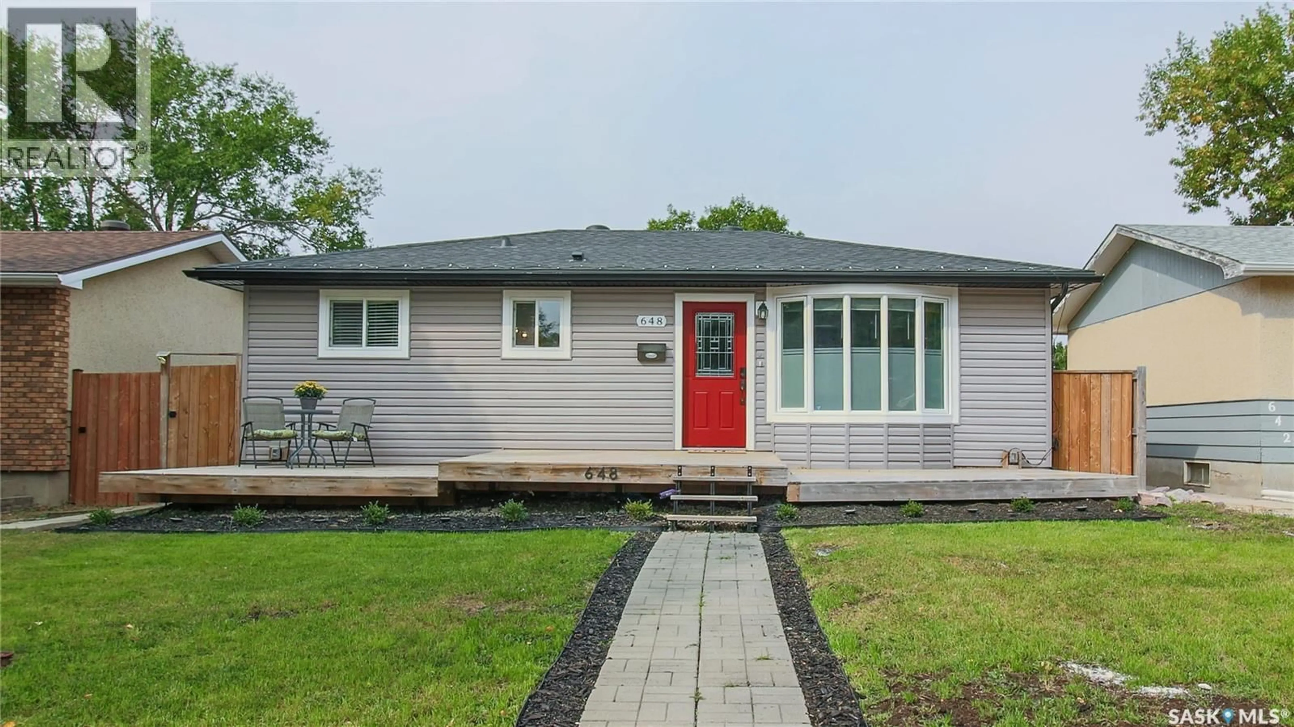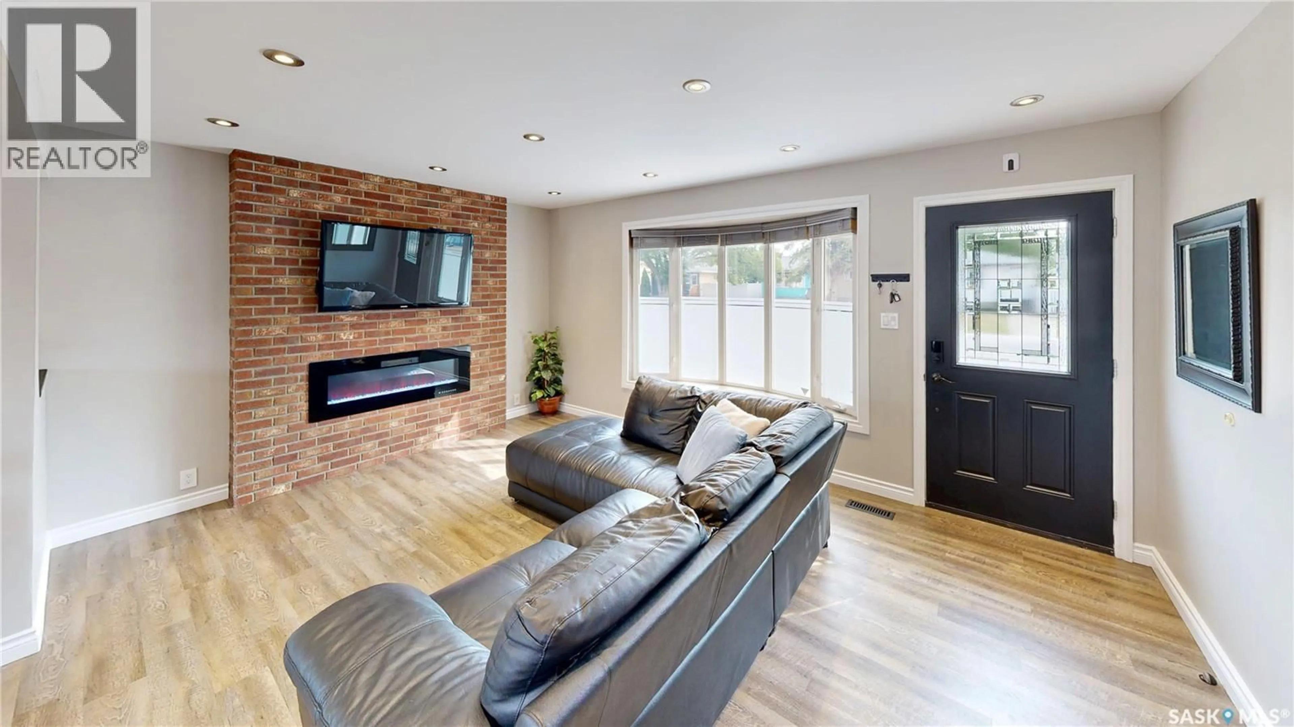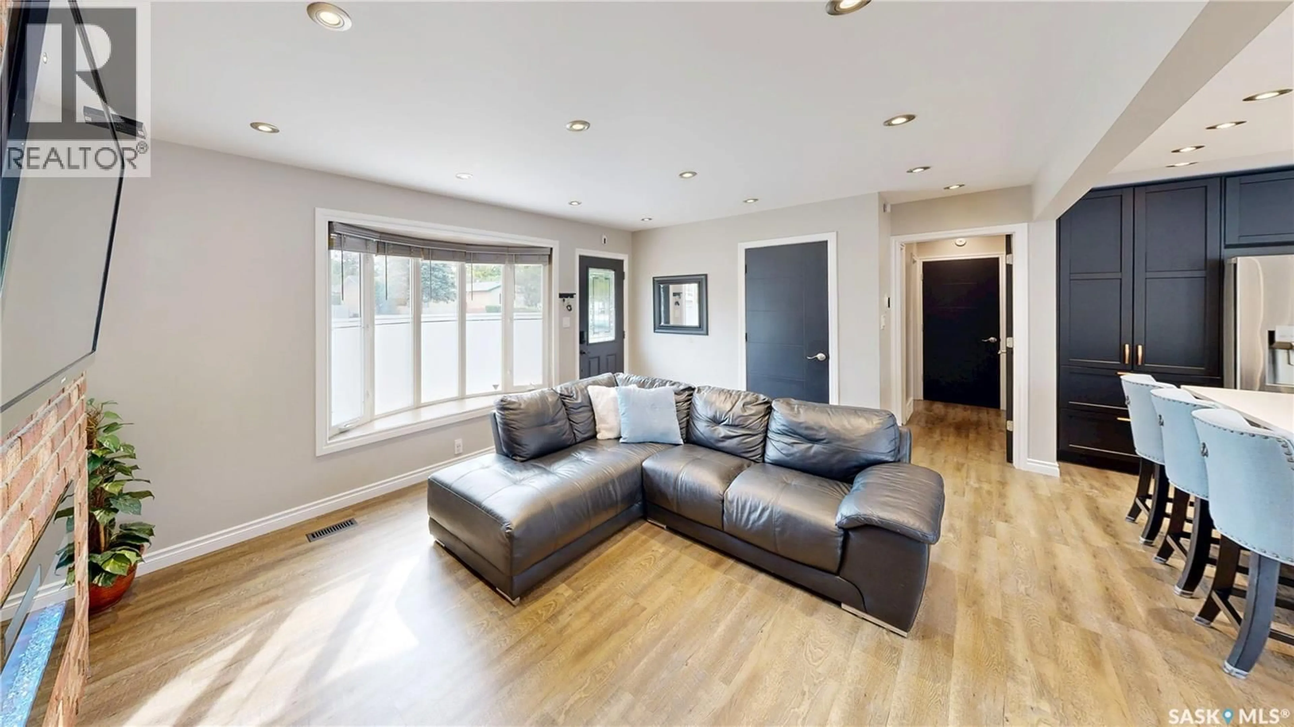648 SNEDDON STREET, Regina, Saskatchewan S4T6G9
Contact us about this property
Highlights
Estimated valueThis is the price Wahi expects this property to sell for.
The calculation is powered by our Instant Home Value Estimate, which uses current market and property price trends to estimate your home’s value with a 90% accuracy rate.Not available
Price/Sqft$332/sqft
Monthly cost
Open Calculator
Description
Welcome to 648 Sneddon Street, a bungalow in Mount Royal close to Normanview Crossing, walking paths, restaurants, grocery stores, and more. Built in 1970, this 976 sq. ft. home has 3 bedrooms and 2 bathrooms on a 44’ x 105’ lot. This home was fully braced in 2016 and has an engineers certificate! The front yard has a deck and lawn, while the exterior has been extensively upgraded with new shingles, eaves, fascia, turbo vents, siding, windows, and doors. The fenced backyard has a dog run, multi-level deck, natural gas BBQ hookup and two storage sheds. Inside, modern upgrades continue with LED pot lights, luxury vinyl plank flooring, hot water on demand, smoke/CO2 detectors, and new doors, trim, and baseboards throughout. The living room has a bay window and a cozy electric fireplace framed in timeless red brick. The kitchen has solid wood soft-close cabinetry, quartz countertops, tile backsplash, island with bar seating, and a unique flush-mount ceiling range hood. Stainless steel appliances are included. The adjoining dining area offers patio doors to the deck and stylish lighting. The bathroom impresses with dual sinks, a custom glass and tile shower with dual wand and rainfall heads and a mosaic driftwood hexagon floor. Completing the main floor are a versatile bedroom and the primary suite featuring double closets and its own electric fireplace. Downstairs starts with the third bedroom. The rec room has an accent wall, electric fireplace, built-in desk, storage bench for audio gear, surround sound wiring, and a custom wet bar with bamboo countertop, wine rack, and cup washer. The spa inspired 4-piece bathroom has a rainfall shower with body jets and a freestanding soaker tub with a TV mount. The laundry room has a folding table, sink, storage, and LG washer and dryer. A storage room with shelving completes the lower level. Additional features include a high efficiency furnace, gas water heater, water softener and central air conditioning. As per the Seller’s direction, all offers will be presented on 09/16/2025 5:00PM. (id:39198)
Property Details
Interior
Features
Main level Floor
Living room
11.6 x 16.6Dining room
8 x 7Kitchen
11.2 x 114pc Bathroom
8.2 x 8Property History
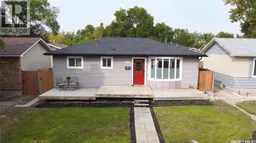 50
50
