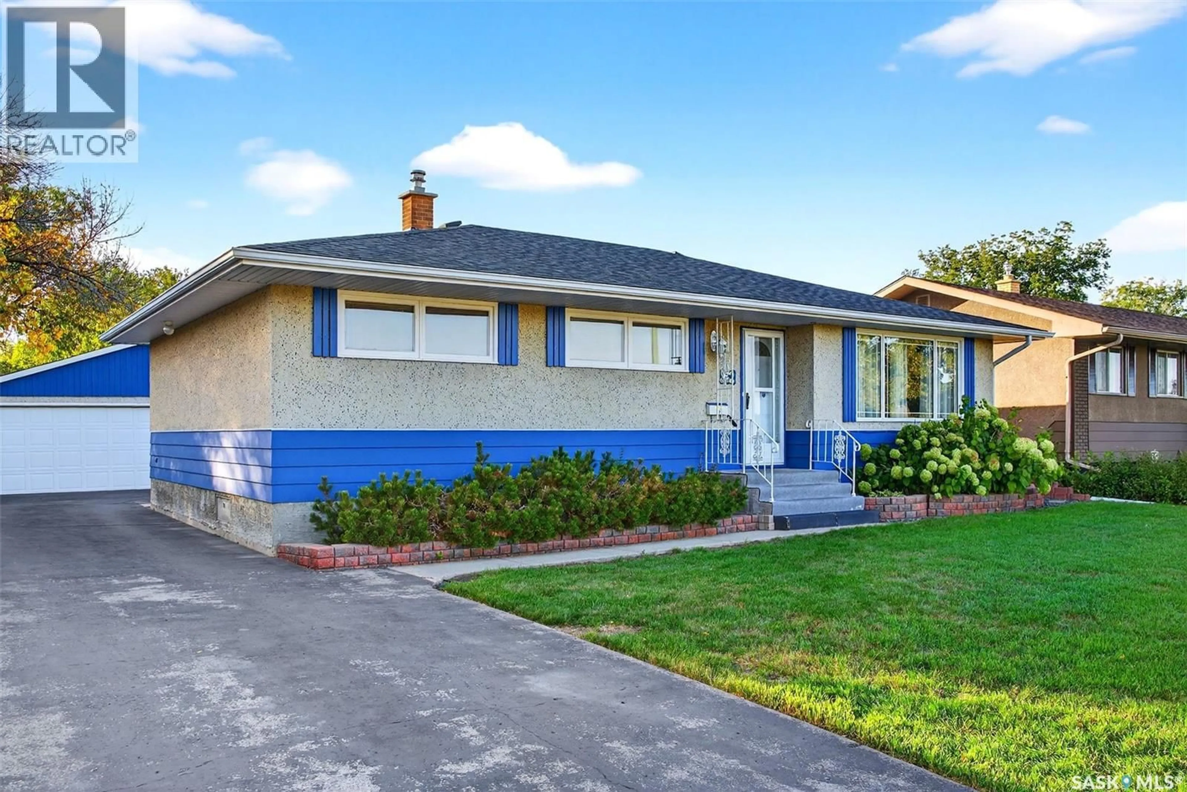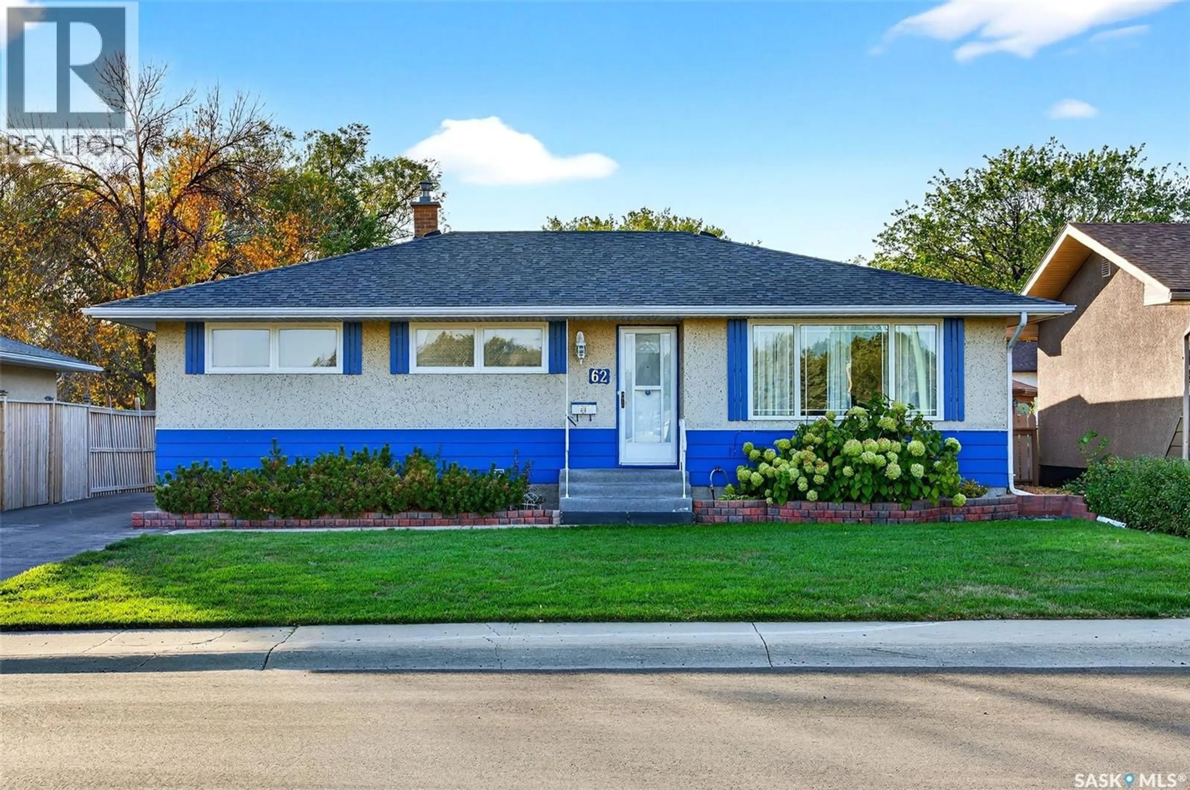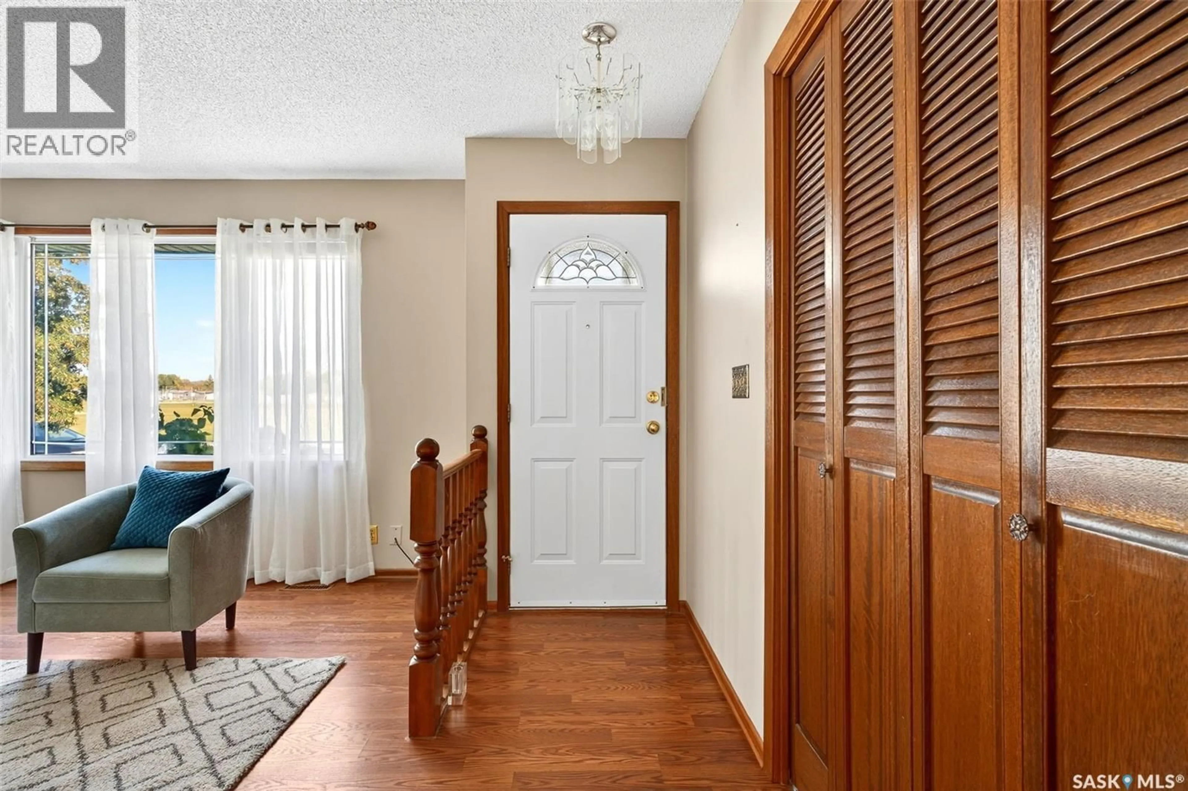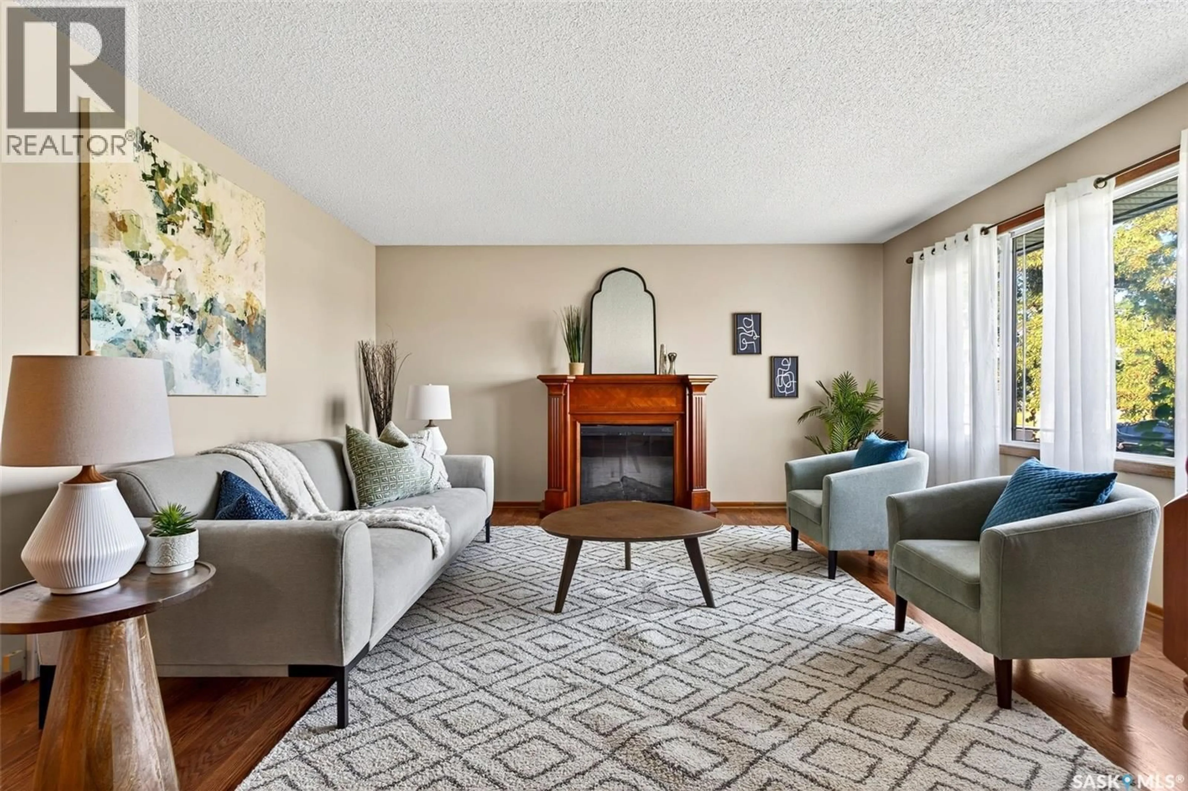62 LYONS STREET, Regina, Saskatchewan S4T6G2
Contact us about this property
Highlights
Estimated valueThis is the price Wahi expects this property to sell for.
The calculation is powered by our Instant Home Value Estimate, which uses current market and property price trends to estimate your home’s value with a 90% accuracy rate.Not available
Price/Sqft$323/sqft
Monthly cost
Open Calculator
Description
Welcome to 62 Lyons Street! This 1,096 sq. ft. bungalow, built in 1969, sits in the heart of Mount Royal and fronts onto green space and St. Francis School. The home has been lovingly maintained by the same family for 50 years and is in immaculate condition. The bright front living room features a large window, and the kitchen and dining room flow seamlessly together. While the kitchen is original, it is in excellent condition, featuring a stove next to the fridge, microwave, and dishwasher, and connects to a cozy sunroom. The main floor offers three bedrooms and a spacious bathroom with a Jacuzzi tub. The basement is set up for family living, complete with a large family room, wet bar, 3-piece bath, oversized bedroom (window may not meet egress), and a second fridge. A generous laundry/utility room provides plenty of storage. The pool table will also stay. The backyard is private and beautifully landscaped with alley access, underground sprinklers (front yard), and a massive 25x24 detached garage with a new spring on the overhead door. Recent updates include new shingles (2024), freshly painted exterior (2024), and a new front window. Mechanical features include a mid-efficiency furnace (regularly serviced), 100-amp electrical panel, and owned hot water heater and softener. This is a rare opportunity to own a long-time family home in a prime location, cared for with pride and ready for its next chapter. Chair lift to be removed prior to possession. As per the Seller’s direction, all offers will be presented on 10/05/2025 1:00PM. (id:39198)
Property Details
Interior
Features
Main level Floor
Bedroom
10'0 x 8'6Bedroom
8'5 x 11'1Primary Bedroom
11'6 x 10'74pc Bathroom
11'5 x 6'11Property History
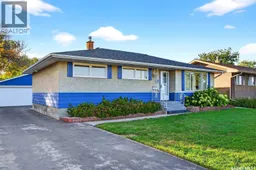 40
40
