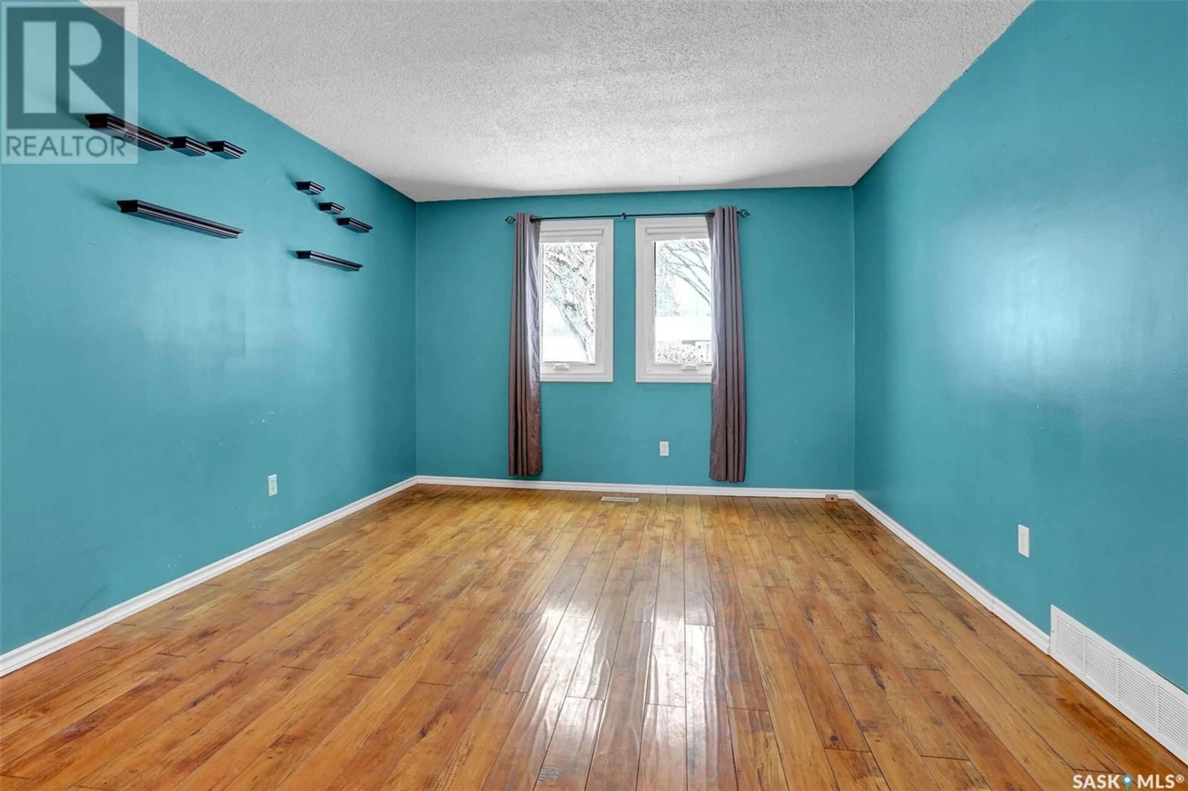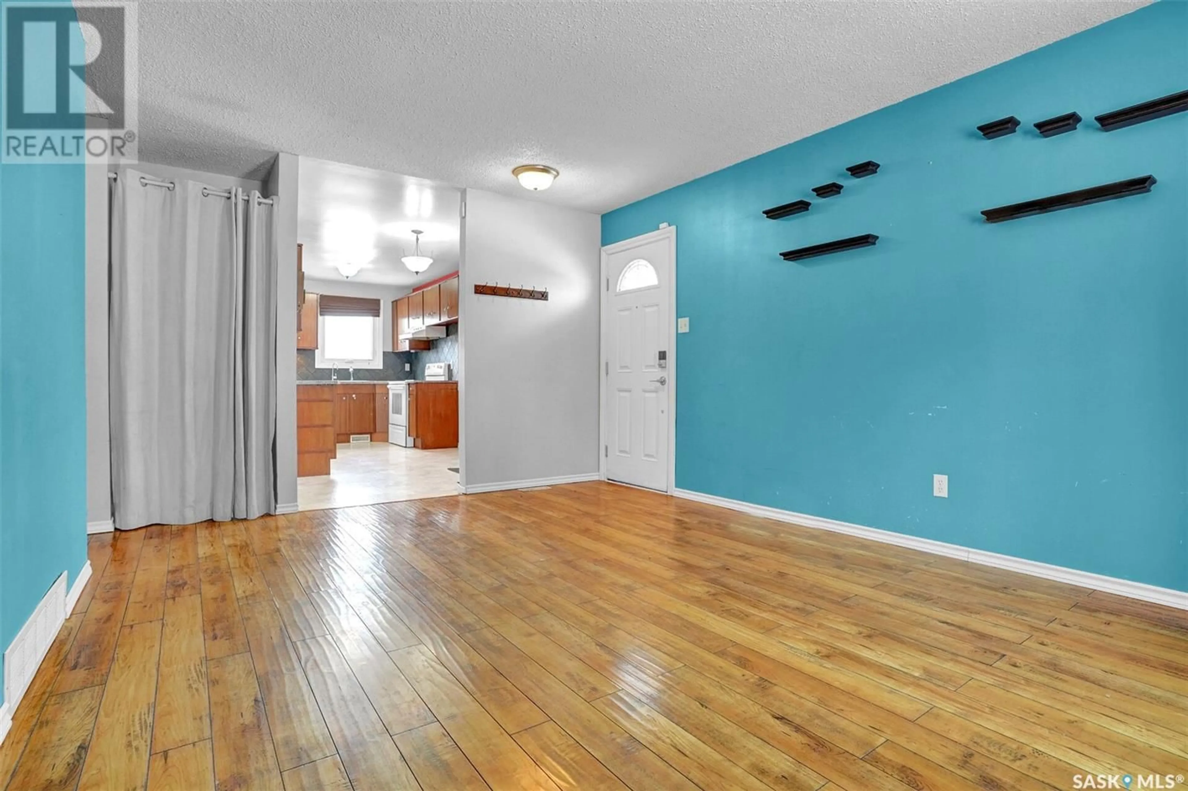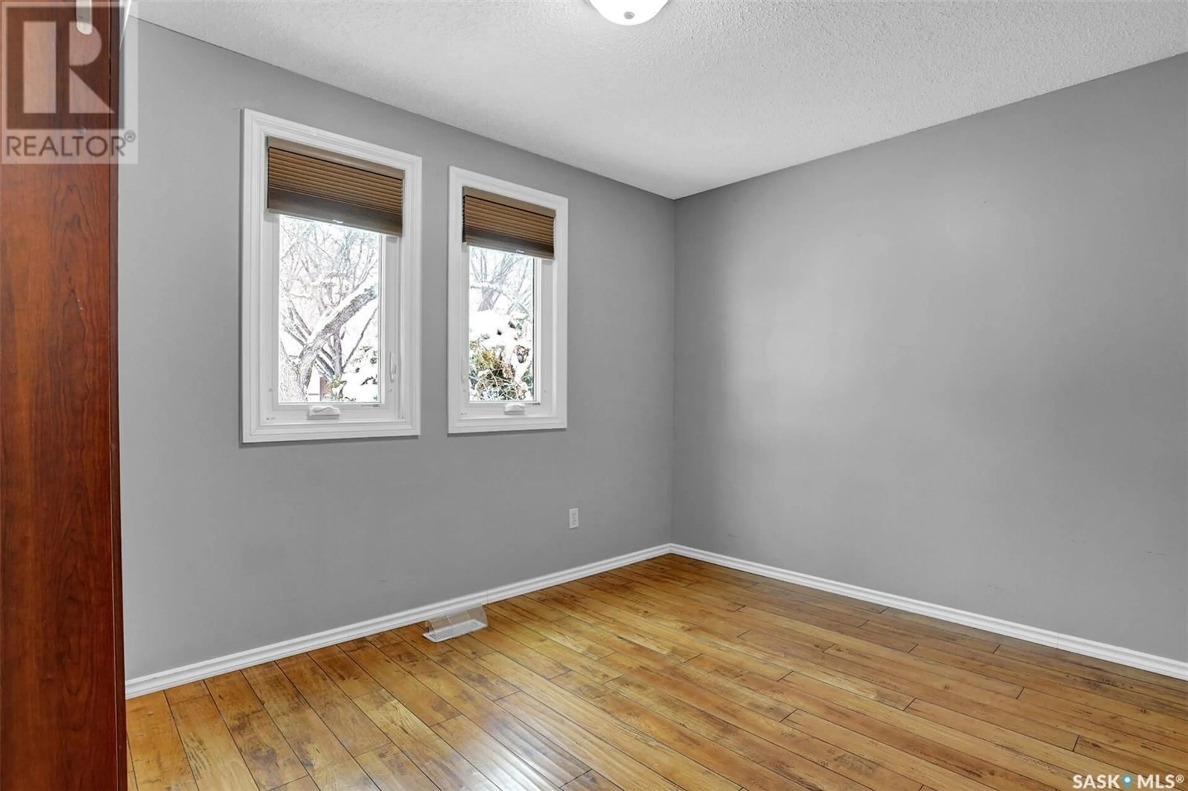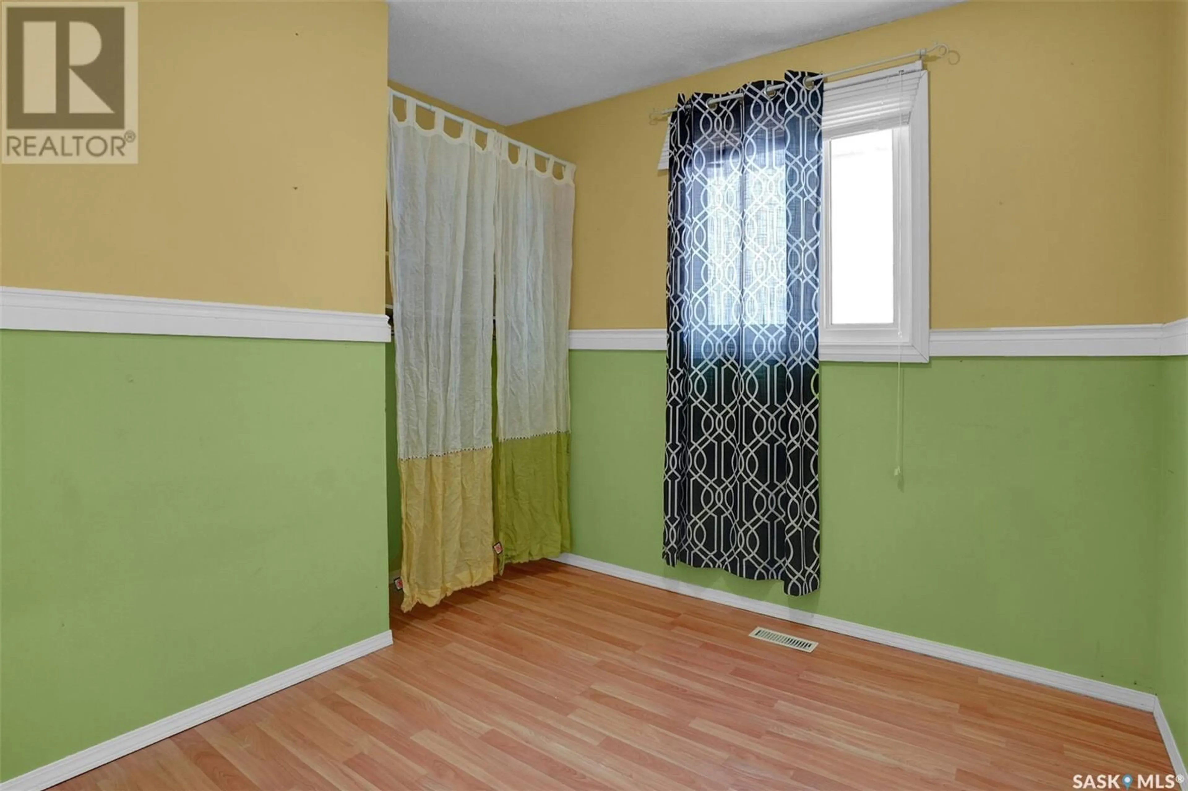5816 MCKINLEY AVENUE, Regina, Saskatchewan S4T6P3
Contact us about this property
Highlights
Estimated ValueThis is the price Wahi expects this property to sell for.
The calculation is powered by our Instant Home Value Estimate, which uses current market and property price trends to estimate your home’s value with a 90% accuracy rate.Not available
Price/Sqft$341/sqft
Est. Mortgage$1,245/mo
Tax Amount ()-
Days On Market9 days
Description
Welcome to 5816 McKinley Ave, a beautifully maintained 3-bedroom, 2-bathroom, double detached garage home in the desirable Mount Royal neighborhood. Close to schools parks. This home offers a perfect blend of modern upgrades, comfortable living spaces, and a serene backyard that backs onto green space. Step inside to a bright and inviting living room, perfect for relaxing or entertaining. The kitchen features ample cabinetry and counter space. Down the hall, you’ll find a 4-piece bathroom and three spacious bedrooms, all with great natural light. The completely redone basement offers even more living space, featuring a large recreation room, perfect for movie nights, a home gym, or a playroom. A beautifully finished 4-piece bathroom (2023), professionally completed by Logic, adds both function and style. Outdoor Highlights & Upgrades: • Backs onto Green Space – Enjoy privacy and a beautiful backyard view • New Cedar Deck (2023) & Metal Pergola (2024) – Perfect for outdoor gatherings • Double Detached Garage – With updated garage door springs (2023) • New Shingles (2022) – House & garage, done by Hope Construction • Grading & Drainage Improvements – Professionally done (2021, 2015) • Radon Mitigation System (2021) – Installed by Master Radon for peace of mind • Windows & Doors Updated (2014?) – Enhancing energy efficiency • New A/C Unit (2013) – Keeping you cool in the summer This home is move-in ready with thoughtful updates throughout. Enjoy the peaceful backyard, spacious living areas, and a location that offers both convenience and tranquility. (id:39198)
Property Details
Interior
Features
Basement Floor
Other
23 ft x 13 ft ,9 in4pc Bathroom
8 ft ,10 in x 7 ft ,10 inProperty History
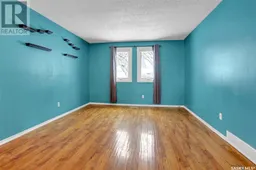 26
26
