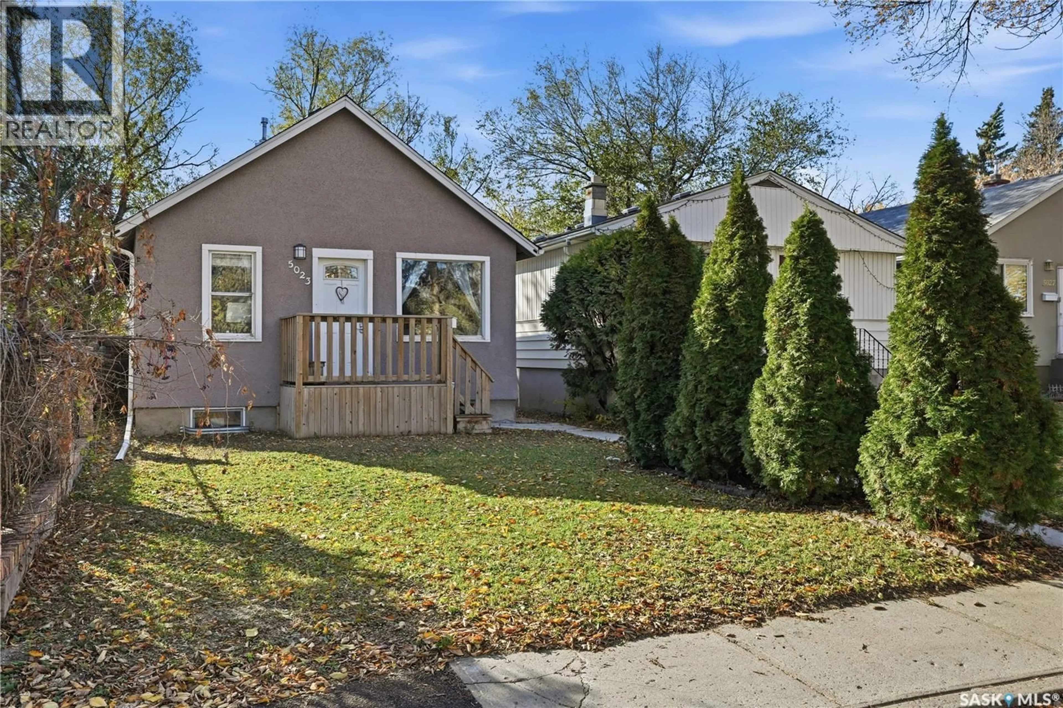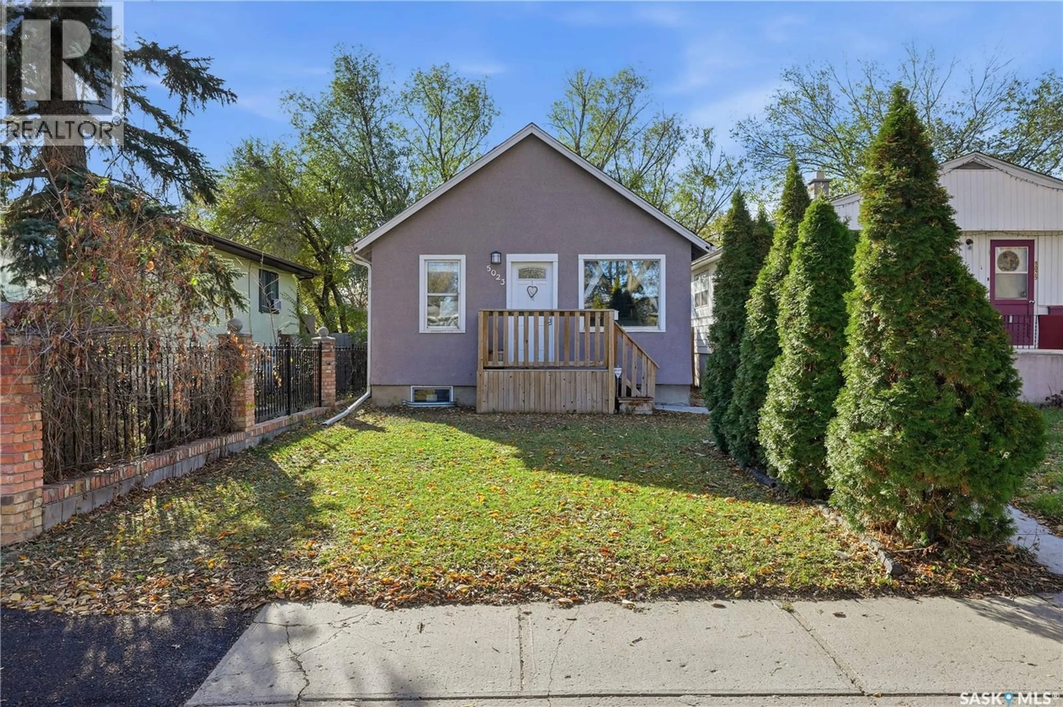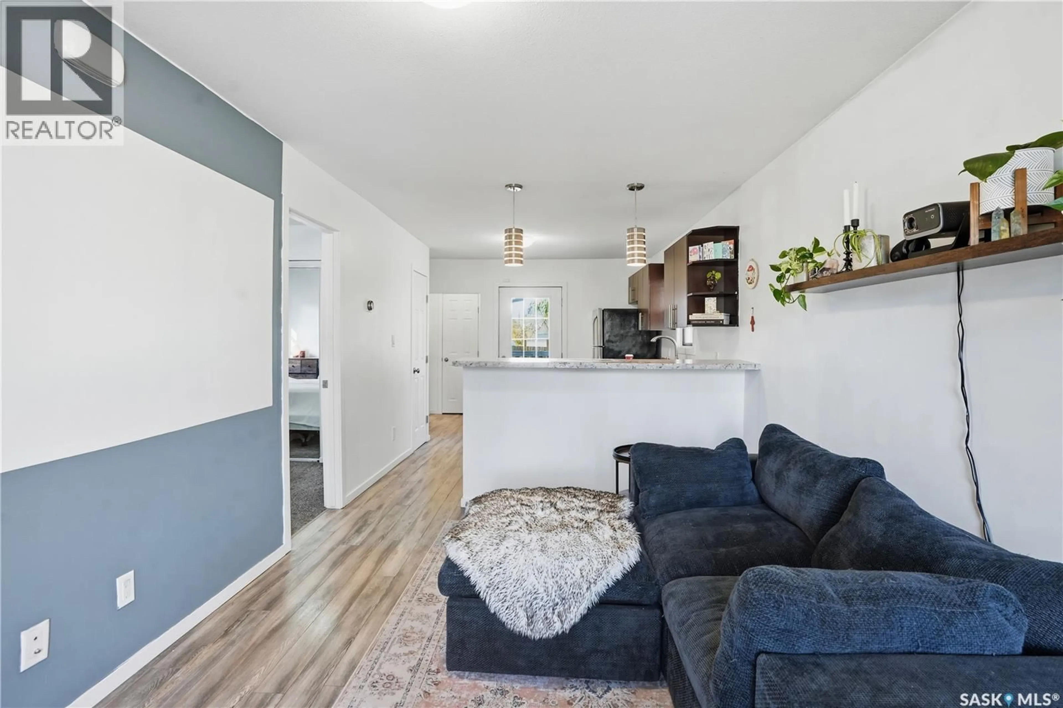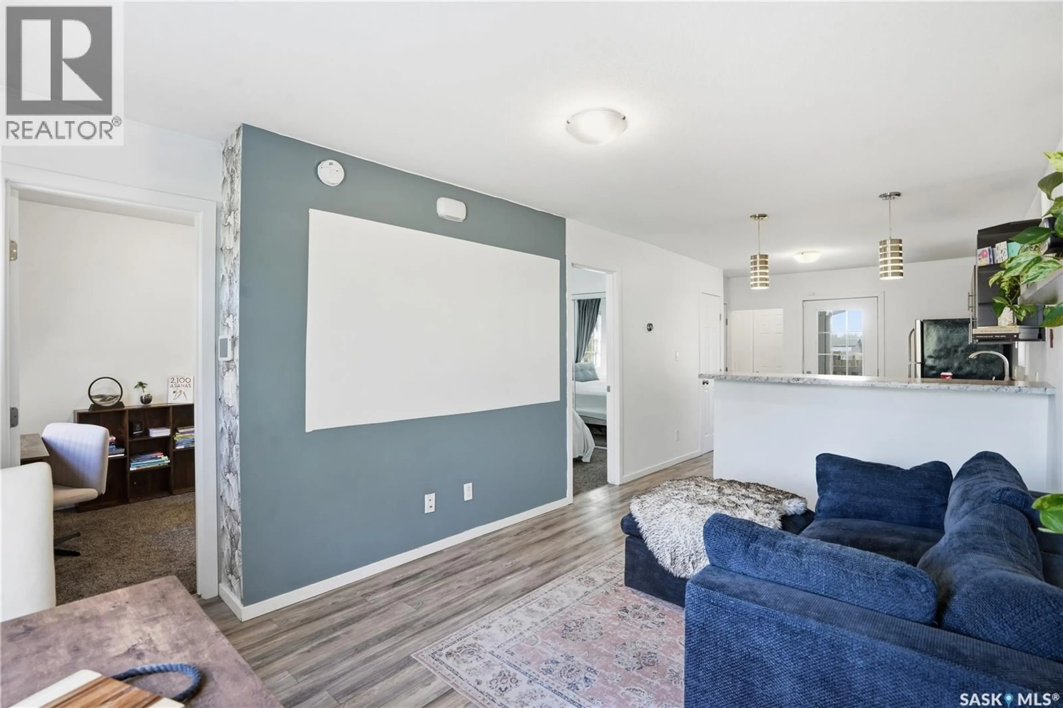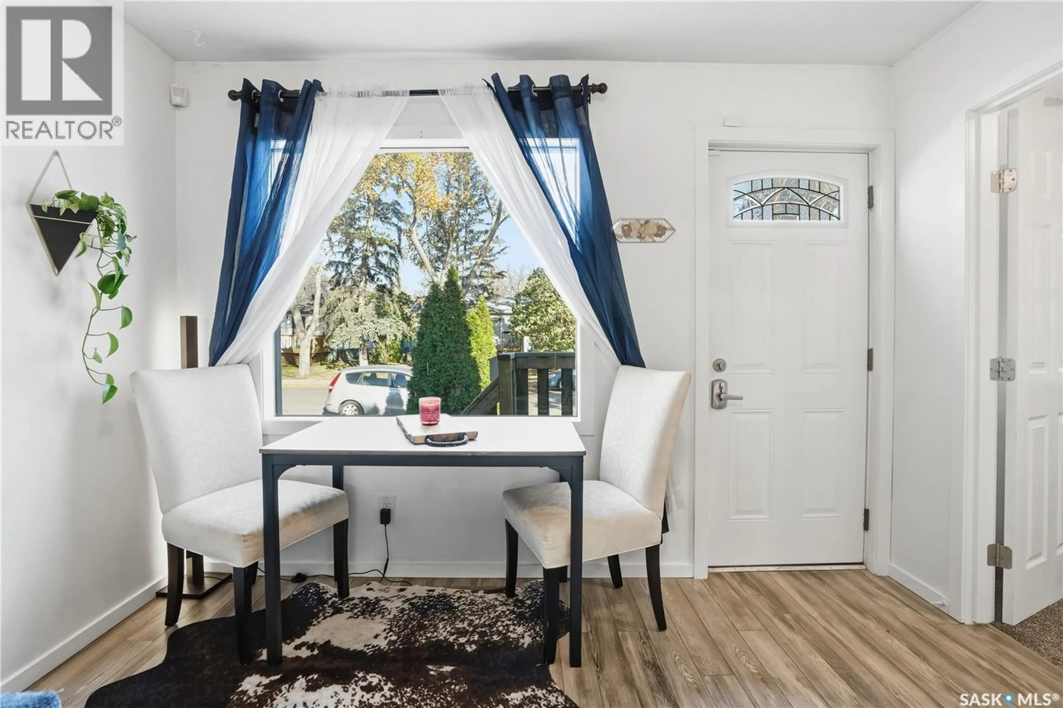5023 8TH AVENUE, Regina, Saskatchewan S4T0W4
Contact us about this property
Highlights
Estimated valueThis is the price Wahi expects this property to sell for.
The calculation is powered by our Instant Home Value Estimate, which uses current market and property price trends to estimate your home’s value with a 90% accuracy rate.Not available
Price/Sqft$291/sqft
Monthly cost
Open Calculator
Description
Homeownership might be closer than you think — especially with a home this charming! This cute-as-a-button property offers the low-maintenance lifestyle you want, without the condo fees or shared walls. Inside, an open-concept floor plan welcomes you with an abundance of natural light. The living room is perfectly set up for movie nights, complete with a projector setup (negotiable) and a clean white wall ready to serve as your screen — no messy cords in sight! The kitchen features stylish, updated cabinets and an eat-up bar that’s perfect for entertaining or extra prep space. Two cozy bedrooms and a beautifully renovated 4-piece bathroom complete the main floor. Downstairs, the developed basement offers flexibility — use it as a family room, home gym, or even create a future third bedroom. The laundry is conveniently located in the utility room. Step outside and enjoy a fully fenced backyard with lane access and plenty of room to add a future garage. The south-facing yard and deck are ideal for BBQs and soaking up summer sunshine. Additional highlights include a 100-amp electrical panel, high-efficiency furnace, and more thoughtful updates throughout. Move-in ready, and affordable — this home is the perfect place to start your next chapter! (id:39198)
Property Details
Interior
Features
Main level Floor
Living room
14.11 x 9.1Kitchen
12.7 x 9.1Bedroom
9.2 x 7Bedroom
9.7 x 9Property History
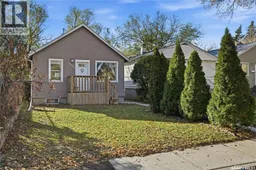 25
25
