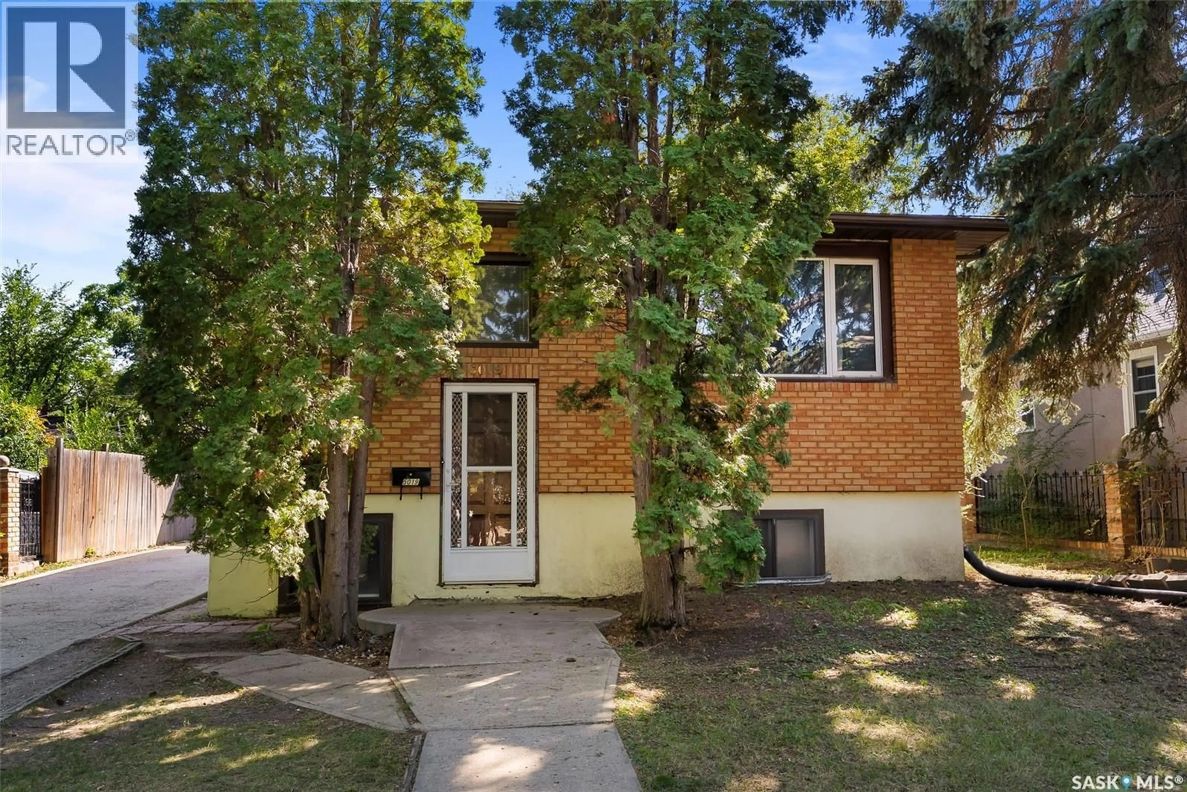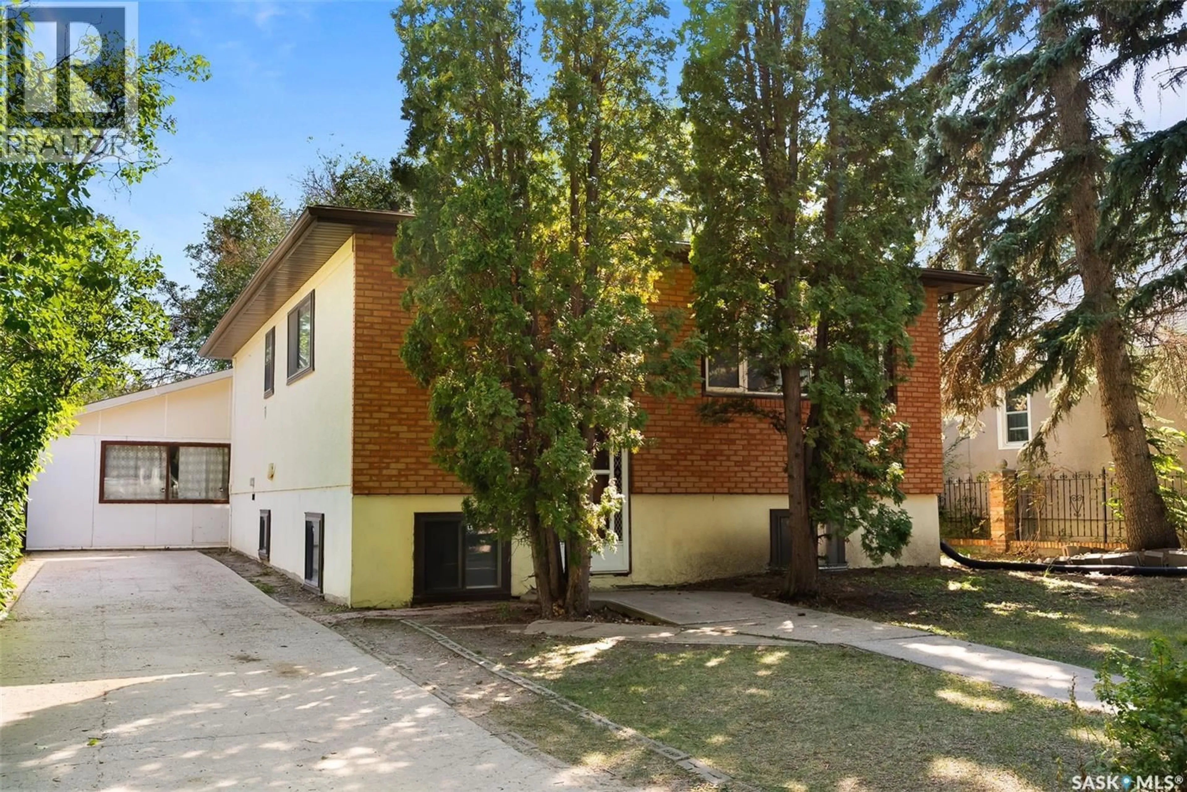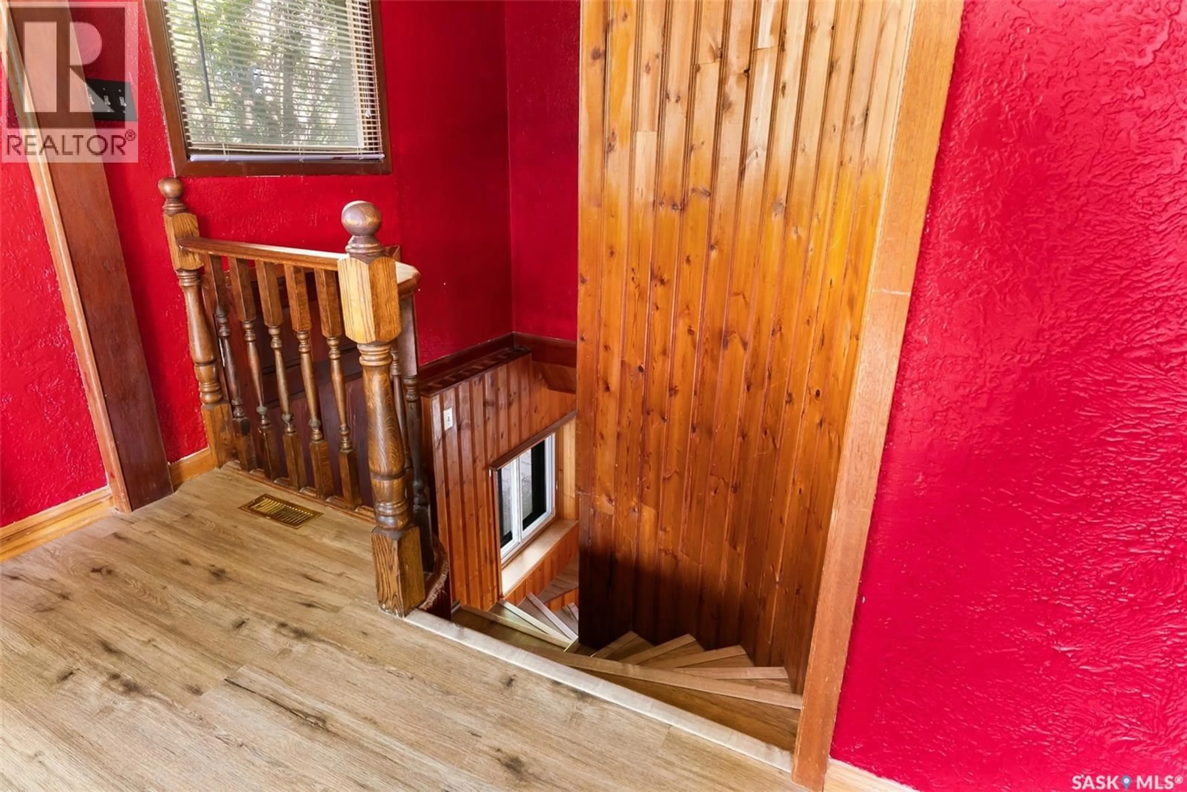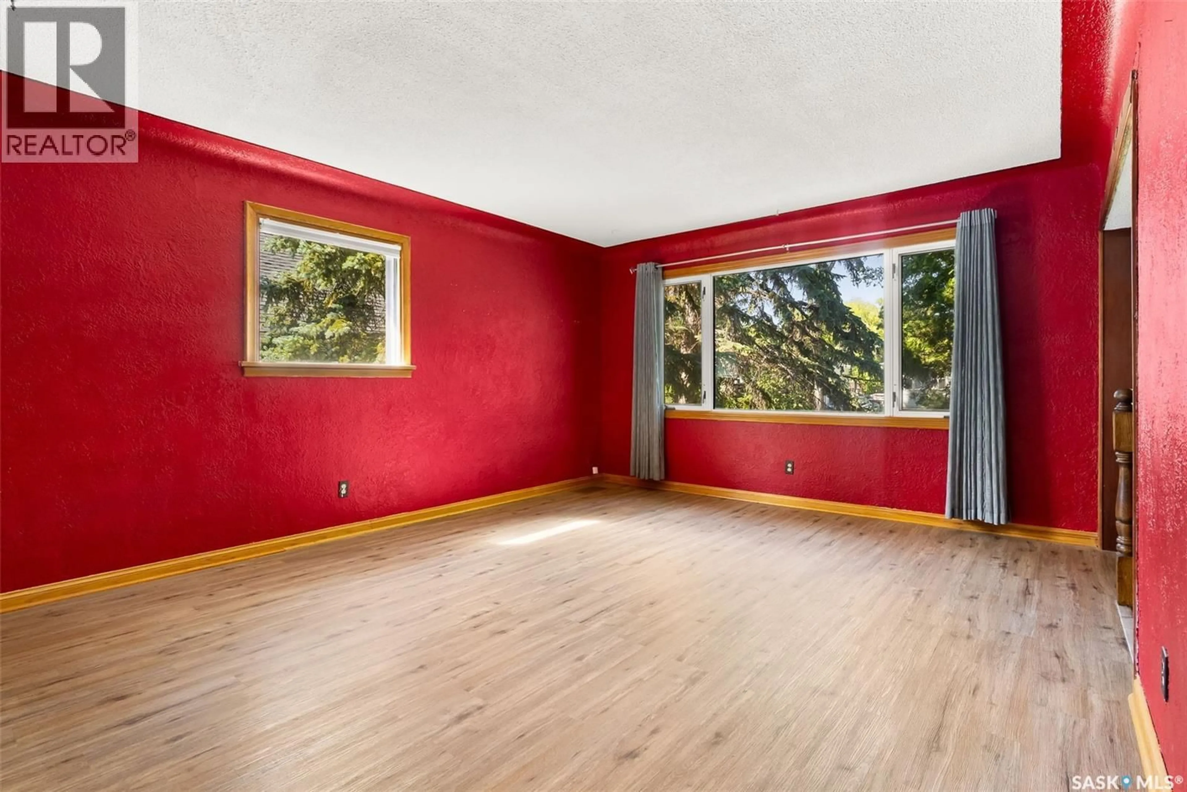5019 8TH AVENUE, Regina, Saskatchewan S4T0W4
Contact us about this property
Highlights
Estimated valueThis is the price Wahi expects this property to sell for.
The calculation is powered by our Instant Home Value Estimate, which uses current market and property price trends to estimate your home’s value with a 90% accuracy rate.Not available
Price/Sqft$277/sqft
Monthly cost
Open Calculator
Description
Welcome to 5019 8th Avenue, a 936 sq ft bi-level home nestled in the family friendly Rosemont neighbourhood. This charming property offers 3 bedrooms, 2 bathrooms, and a double detached garage. Inside, you’re welcomed by a unique spiral staircase that adds character and sets this home apart. The open layout allows natural light to fill the space, creating a bright and inviting atmosphere. The large living room features an oversized window, while the kitchen flows seamlessly into the dining area, making it ideal for everyday living and entertaining. Down the hall, you’ll find the primary bedroom, a second bedroom, and an updated 4 piece main bathroom. The lower level expands your living space with a generous family room, a third bedroom, den, full bathroom, and convenient laundry, storage, and utility areas. Outside, the yard offers a nice patio space with a fire pit area and has plenty of space and potential to customize to your needs. The double detached garage, accessible from the laneway, provides secure parking and extra storage. Recent updates include some newer windows, shingles, and a high-efficiency furnace, giving peace of mind for years to come. Ideally located near schools, parks, shopping, and all amenities, this home offers excellent value in an established family community. (id:39198)
Property Details
Interior
Features
Main level Floor
Living room
13.6 x 13.6Dining room
9 x 7.3Kitchen/Dining room
14 x 13.4Primary Bedroom
13.2 x 11.2Property History
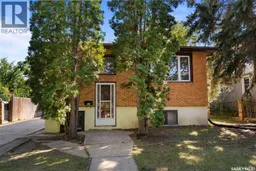 33
33
