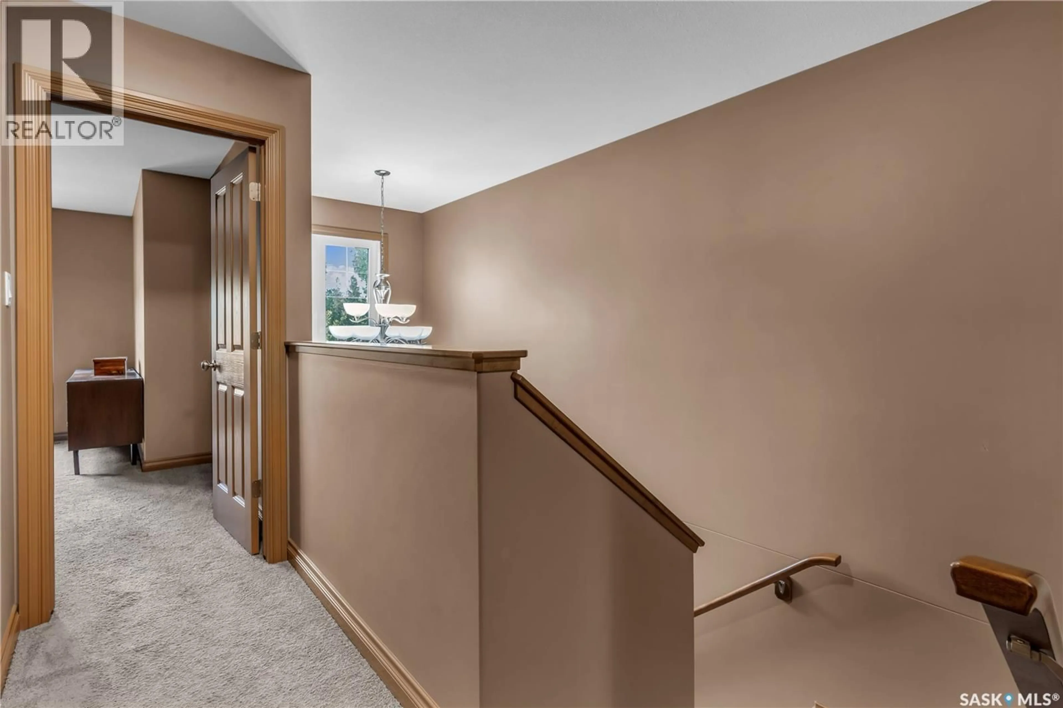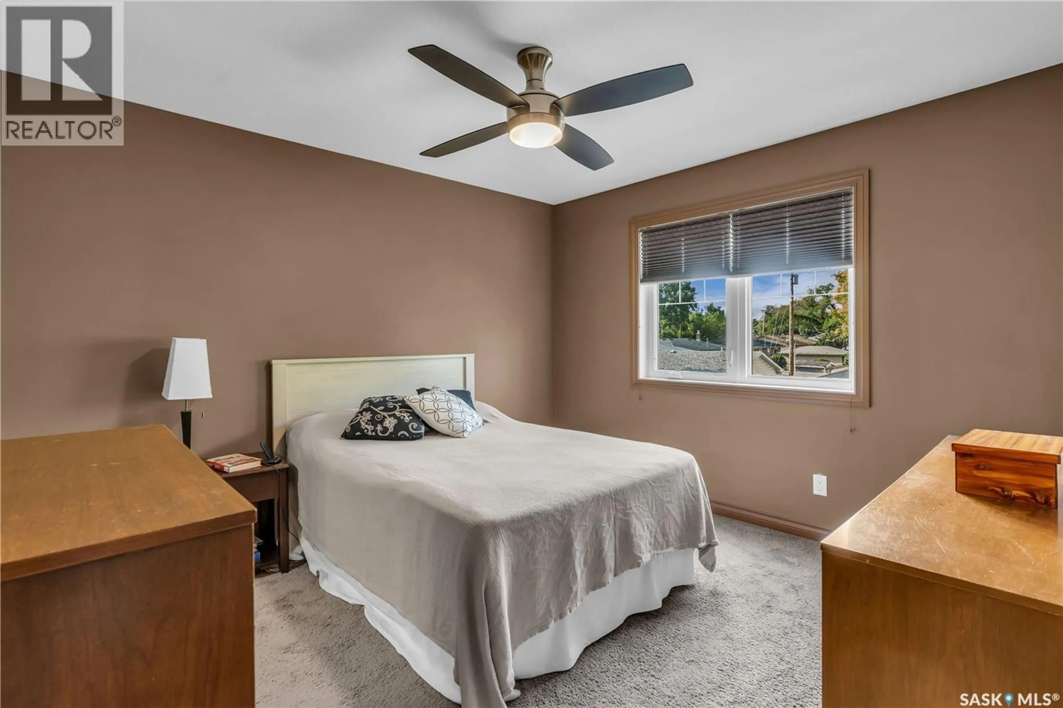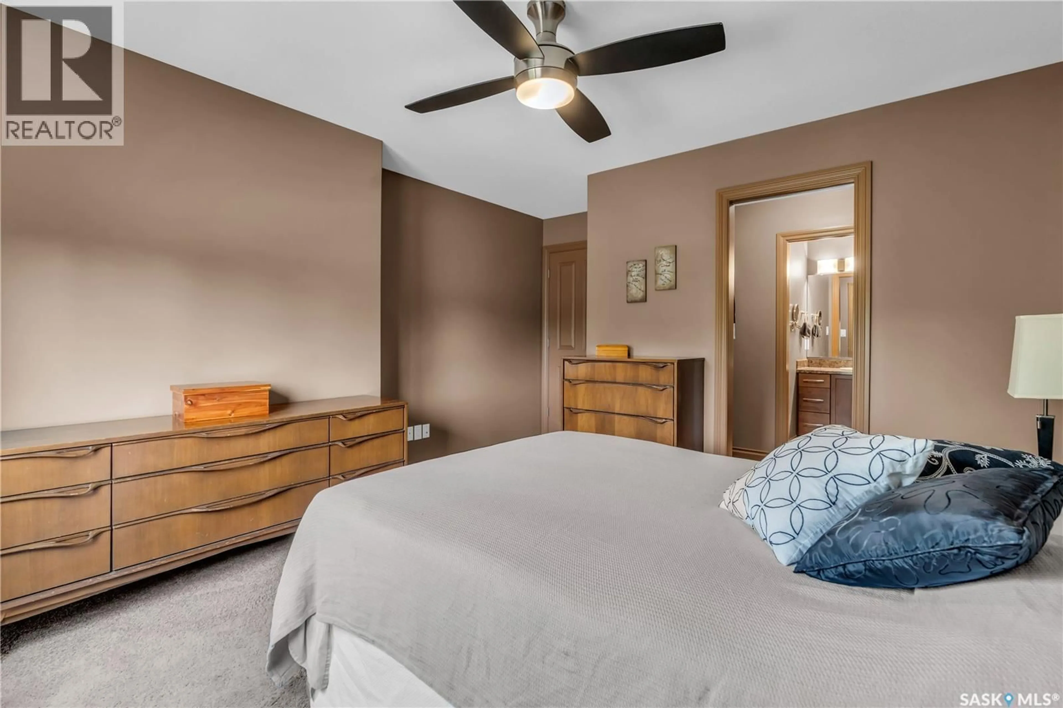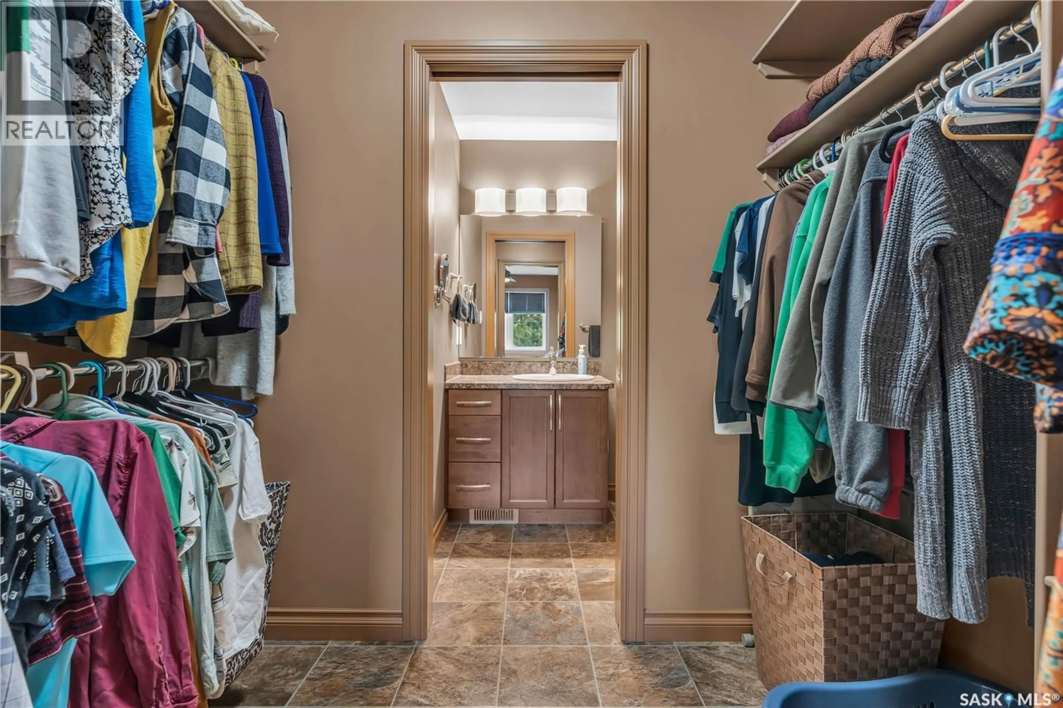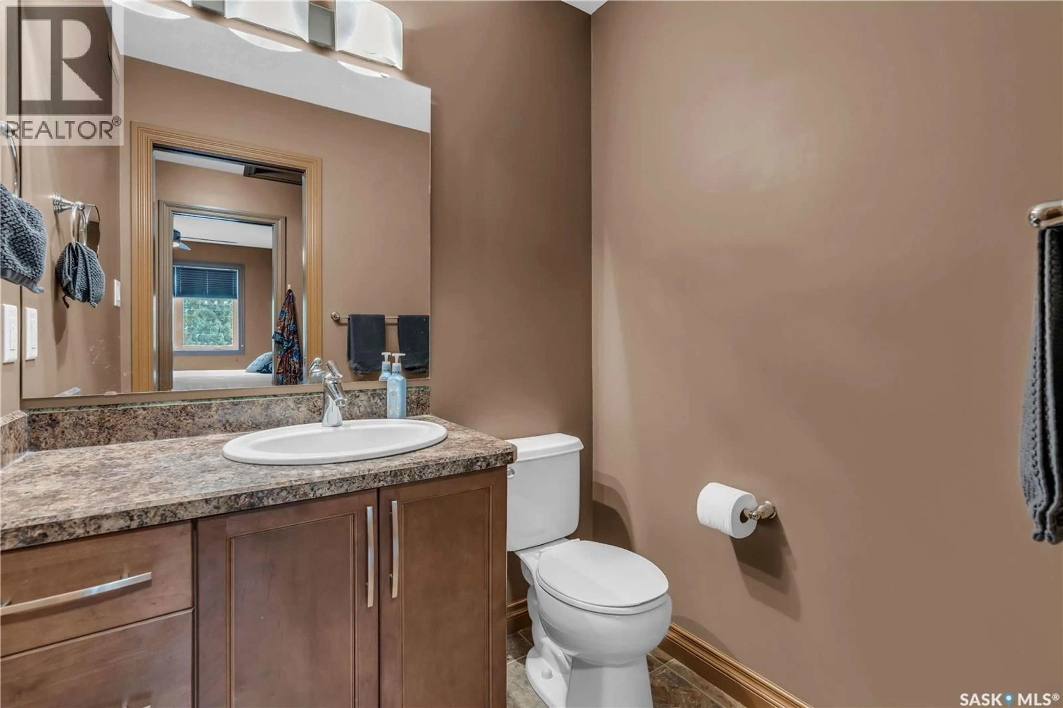Contact us about this property
Highlights
Estimated valueThis is the price Wahi expects this property to sell for.
The calculation is powered by our Instant Home Value Estimate, which uses current market and property price trends to estimate your home’s value with a 90% accuracy rate.Not available
Price/Sqft$213/sqft
Monthly cost
Open Calculator
Description
Welcome to this beautiful townhouse-style condo that blends convenience, comfort, and style in one smart package. From the moment you step inside, you’re greeted by an open concept main floor that was designed with everyday living in mind. The spacious kitchen offers an abundance of cabinets, stainless steel appliances, and a sit-up breakfast bar island that invites morning coffee or casual meals. The adjoining dining and living room combination is ideal for entertaining, with the living area highlighted by a cozy gas fireplace feature wall that sets the perfect atmosphere. A convenient two-piece guest bathroom and direct access to the single attached insulated garage complete the main floor. Upstairs, you’ll find three generous bedrooms and the convenience of second-floor laundry—exactly where it should be. The primary suite is a true retreat, with a unique dual-sided walk-through closet leading to its private two-piece ensuite. Two additional bedrooms and a full four-piece bathroom provide ample space for family or guests. The basement comes fully developed, featuring a comfortable family room—ideal for movie nights or kids’ play space—as well as the mechanical and storage area. Step outside into the backyard, a deck offers the perfect spot for barbecues, or simply relaxing outdoors. Additional value-added features include central air conditioning, a central vacuum system, and a natural gas line for your BBQ. With thoughtful updates and meticulous care, this home offers a move-in ready lifestyle. Whether you’re a first-time buyer, young family, or someone looking for low-maintenance living without sacrificing space, this condo is the perfect opportunity. Don’t miss out on this meticulously maintained, spacious end-unit—contact your agent to book your showing today and discover why this home is a must-see!... As per the Seller’s direction, all offers will be presented on 2025-08-25 at 5:00 PM (id:39198)
Property Details
Interior
Features
Main level Floor
Living room
10.5 x 16.6Kitchen
9.5 x 10.5Dining room
8.6 x 9.52pc Bathroom
Condo Details
Inclusions
Property History
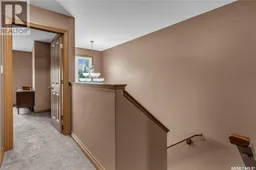 42
42
