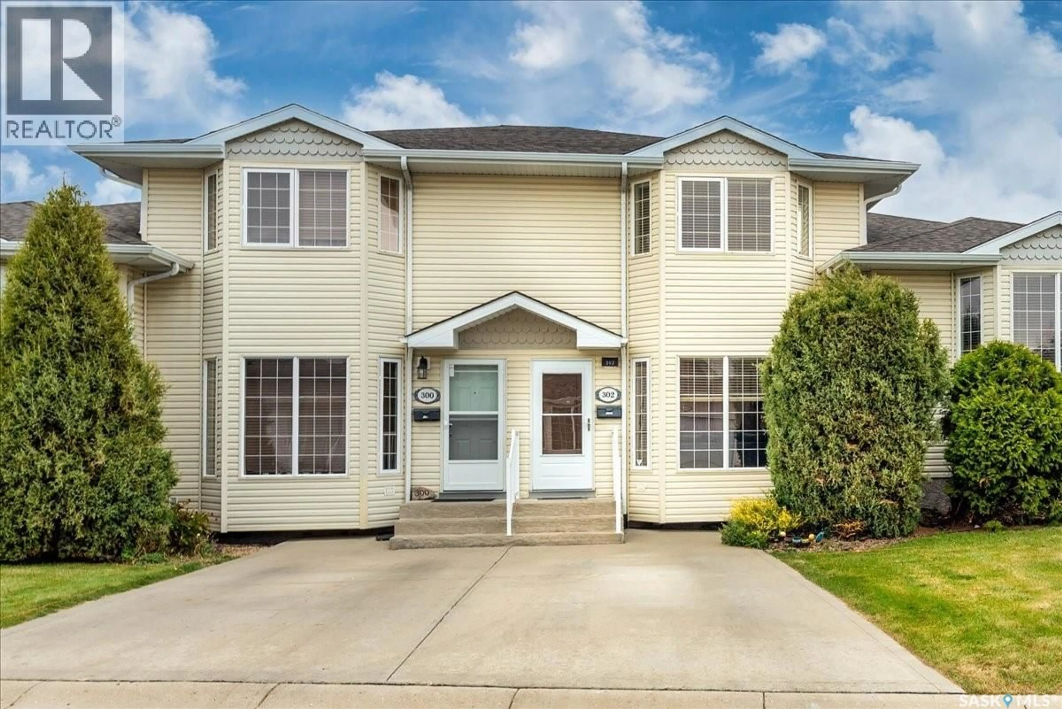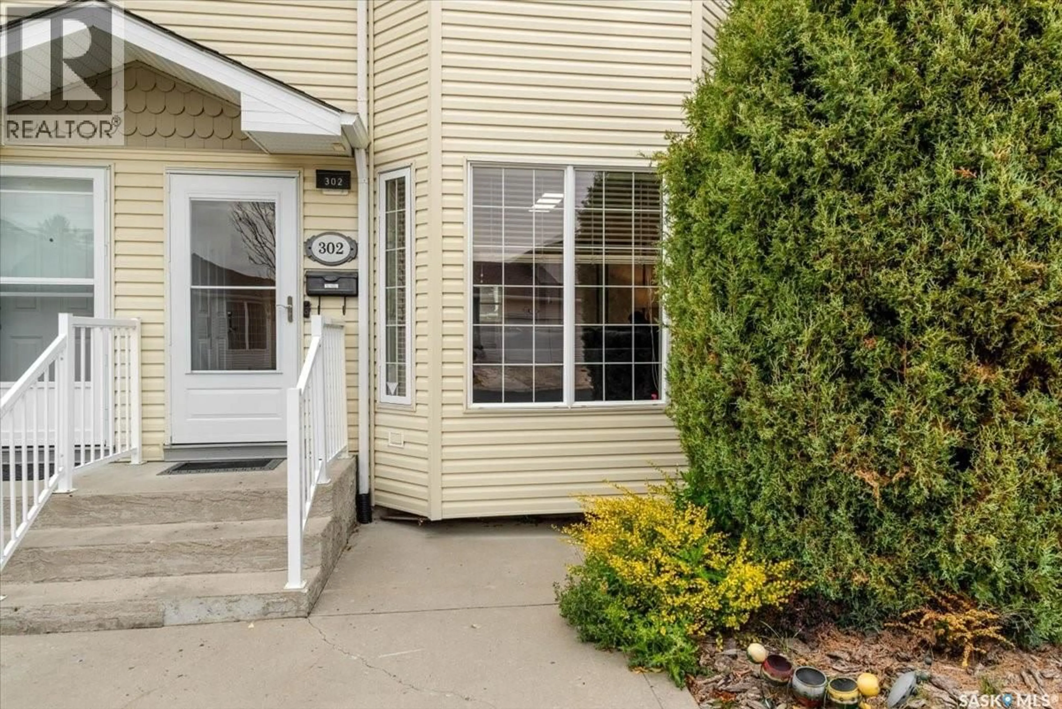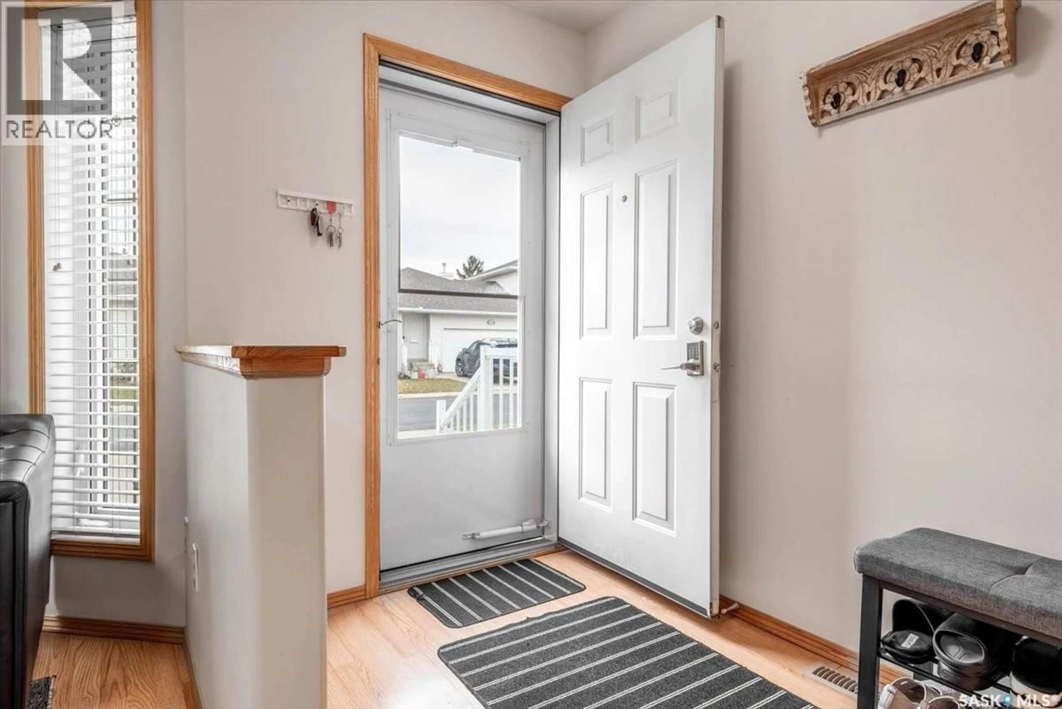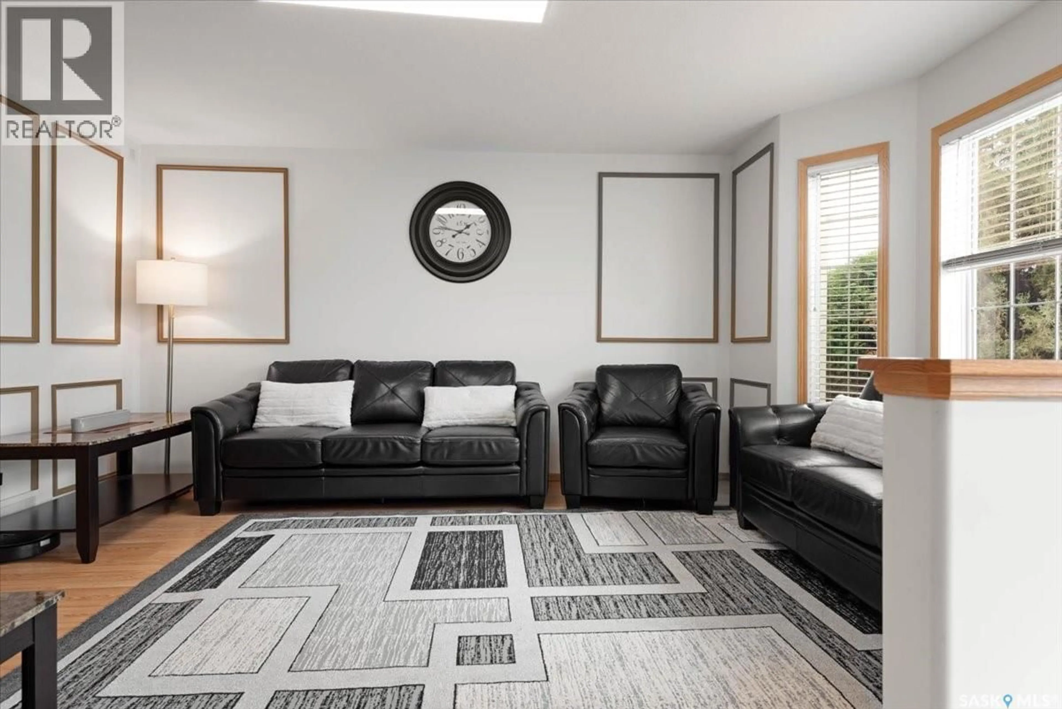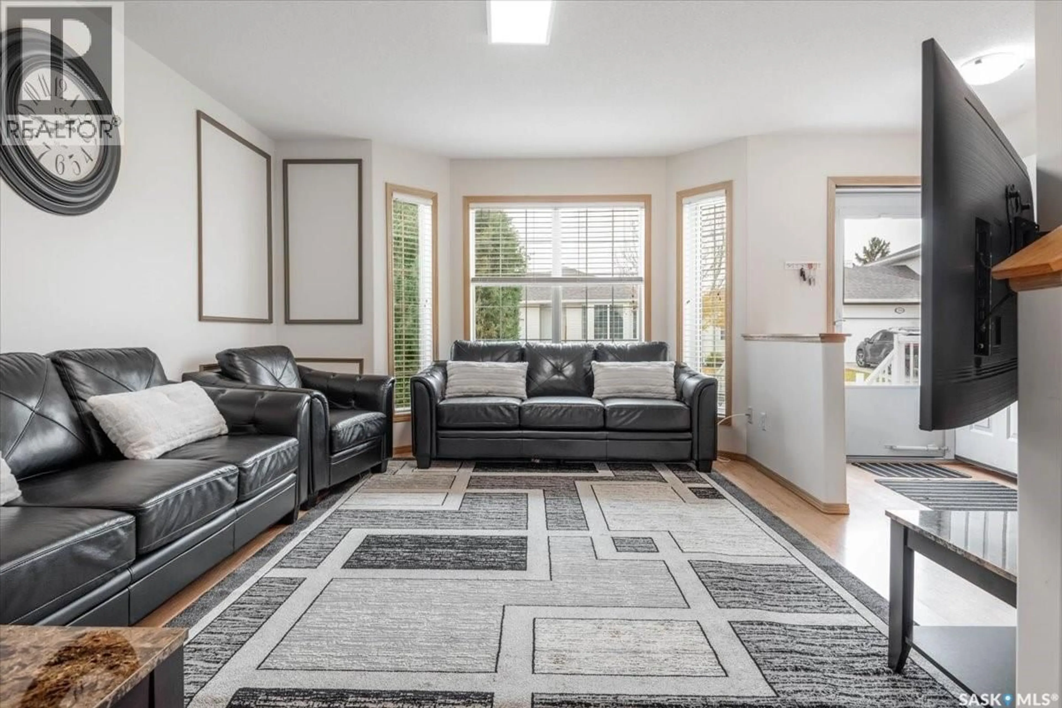302 MOUNT ROYAL PLACE, Regina, Saskatchewan S4T7X9
Contact us about this property
Highlights
Estimated valueThis is the price Wahi expects this property to sell for.
The calculation is powered by our Instant Home Value Estimate, which uses current market and property price trends to estimate your home’s value with a 90% accuracy rate.Not available
Price/Sqft$255/sqft
Monthly cost
Open Calculator
Description
Welcome to 302 Mount Royal Place..This 1176sqft 2-storey townhouse-style condominium offers an ideal south-facing orientation, capturing abundant natural light and beautiful courtyard views. The bright and inviting living room features a charming bay window that fills the space with sunshine throughout the day. The kitchen is both stylish and functional, complete with ample cabinetry, contemporary concrete-style countertops and flooring, a corner pantry, and a convenient center island. Adjacent to the kitchen, the spacious dining area is perfect for family meals or casual entertaining. A garden door opens to a private patio overlooking the beautifully maintained courtyard—an ideal spot to relax or host guests. A convenient half bath completes the main floor. Upstairs, you’ll find two generously sized bedrooms. The primary bedroom includes a 3pce ensuite and double closets, while the second bedroom provides plenty of space and comfort. The developed basement adds versatility, featuring a comfortable family room and a den, that could be used as a guest room, home office, gym, or media space. The laundry and utility room also has additional cabinetry and storage solutions that make organization and seasonal storage effortless. Appliances included are the fridge, stove, built-in dishwasher, microwave hood fan, washer, dryer, as well as a basement fridge and freezer. Additional highlights include central air conditioning, designated visitor parking, and your own parking space located directly outside the front door for added convenience. Pets are permitted with board approval. This well-maintained townhouse offers the perfect blend of comfort, convenience, and contemporary living in a desirable location. Schedule your private viewing today and experience the charm this home has to offer you and your family! As per the Seller’s direction, all offers will be presented on 10/27/2025 6:00PM. (id:39198)
Property Details
Interior
Features
Main level Floor
Living room
12 x 142pc Bathroom
Kitchen/Dining room
12.1 x 17Condo Details
Inclusions
Property History
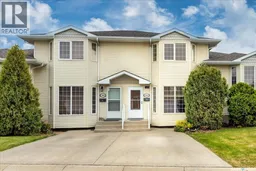 30
30
