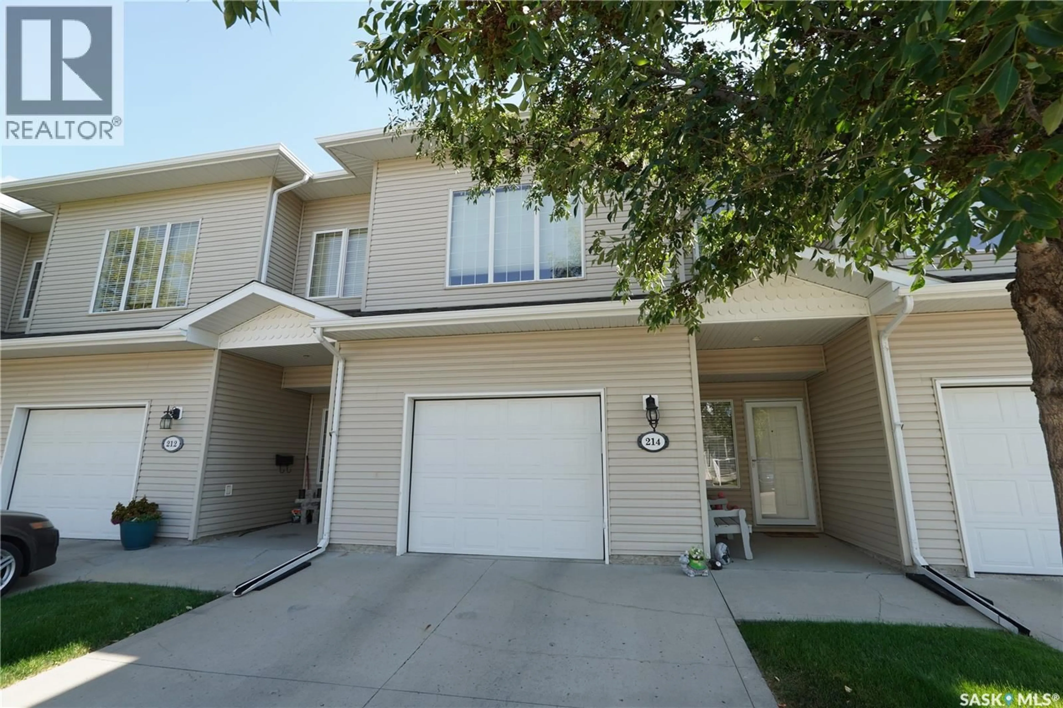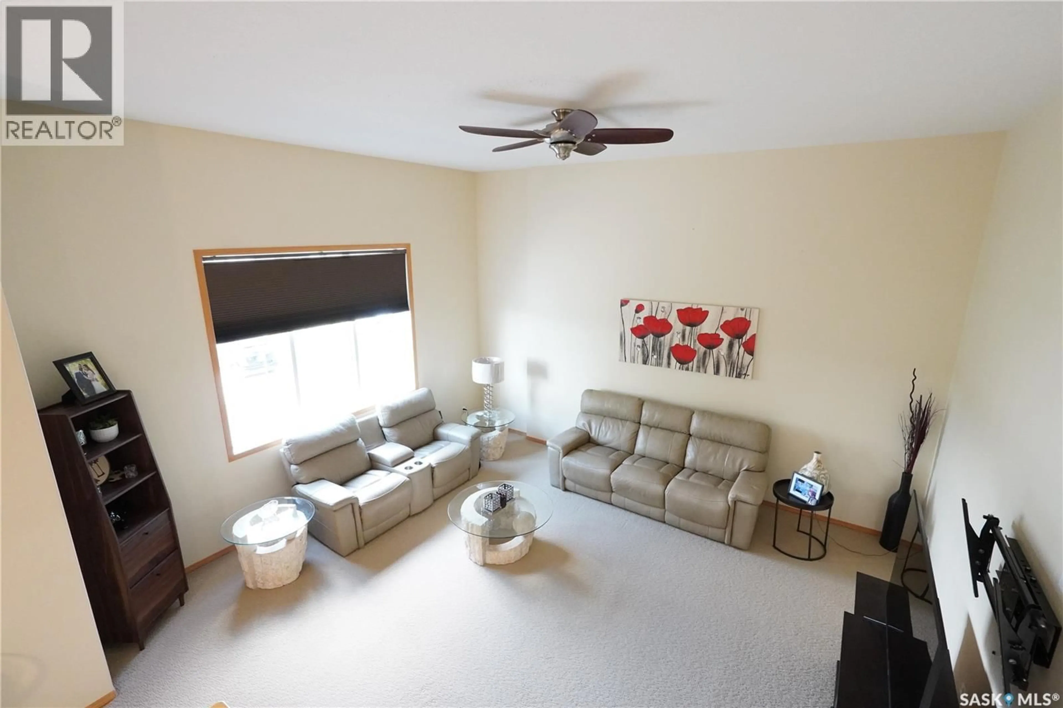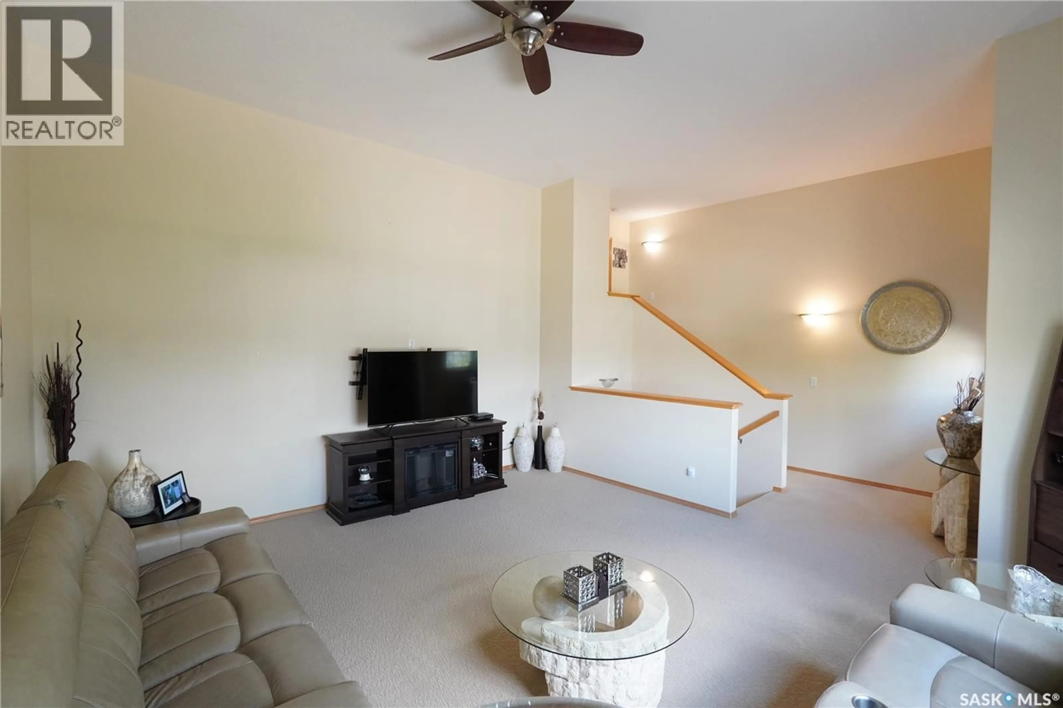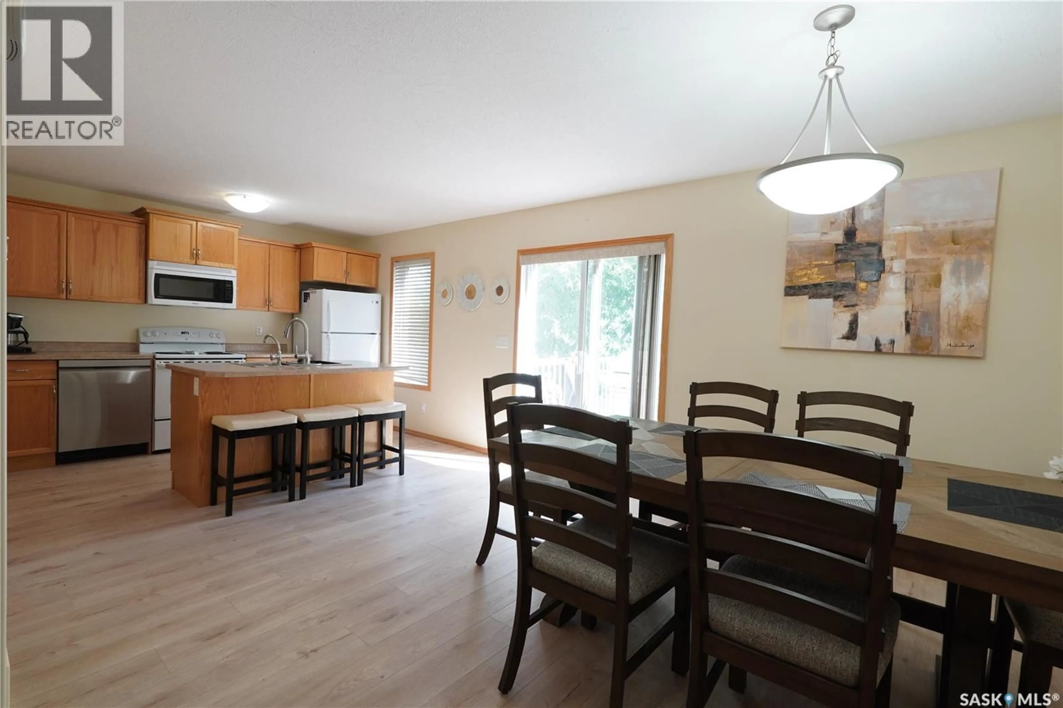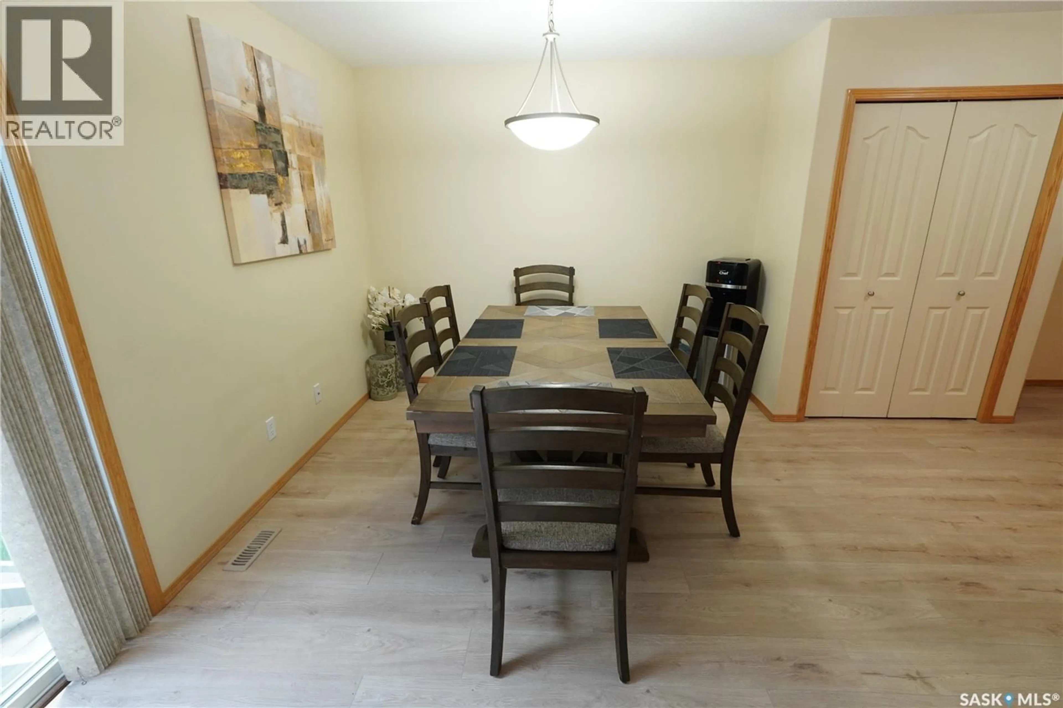214 MOUNT ROYAL PLACE, Regina, Saskatchewan S4T7X9
Contact us about this property
Highlights
Estimated valueThis is the price Wahi expects this property to sell for.
The calculation is powered by our Instant Home Value Estimate, which uses current market and property price trends to estimate your home’s value with a 90% accuracy rate.Not available
Price/Sqft$255/sqft
Monthly cost
Open Calculator
Description
Welcome To This Large Executive (spacious), 2 bedroom, 3 bathroom condominium that is located close parks, schools and amenities. Upon entering, you are greeted by warm paint tones and a fantastic functional floor plan. The large primary bedroom has a 4 piece bath, walk-in closet and enough room to create a lounging area for your own oasis. The living room is second to none, perfect for entertaining all the people you love. The kitchen is perfect with a large adjacent dining room that is meant for that big dining table you have always wanted. The basement has a 4 piece bathroom, bedroom and a nice size family room. The single attached garage has direct entry. For more information or your private viewing, please contact an agent today. (id:39198)
Property Details
Interior
Features
Third level Floor
Other
8.7 x 6.6Primary Bedroom
16.3 x 16.14pc Ensuite bath
8 x 6.4Condo Details
Inclusions
Property History
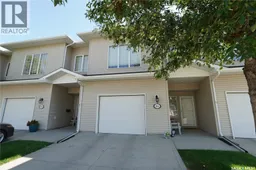 20
20
