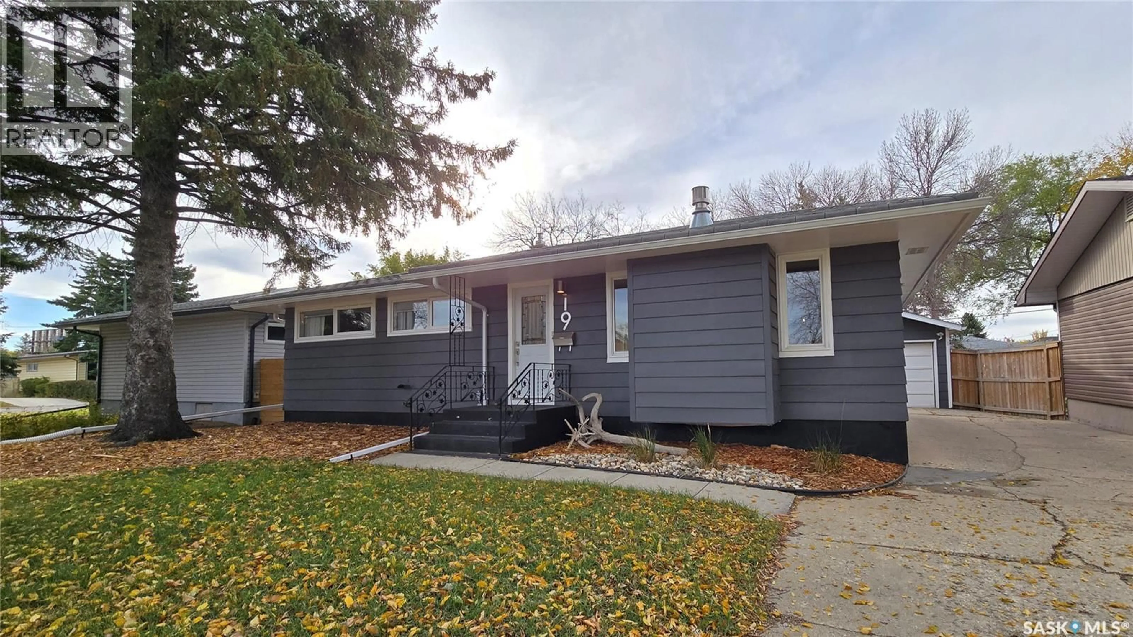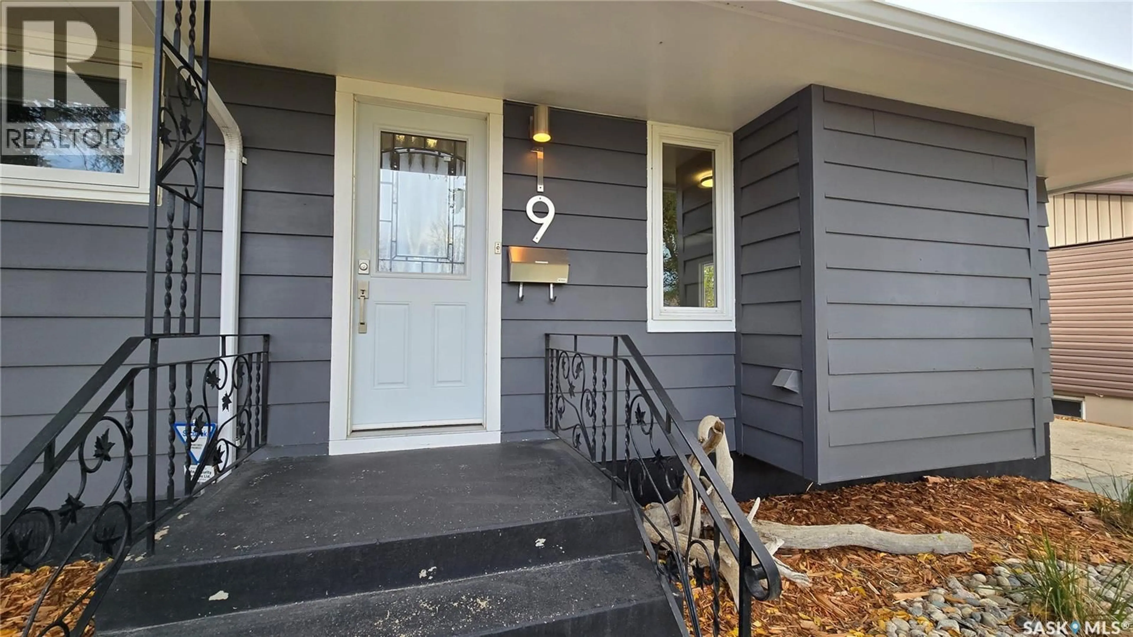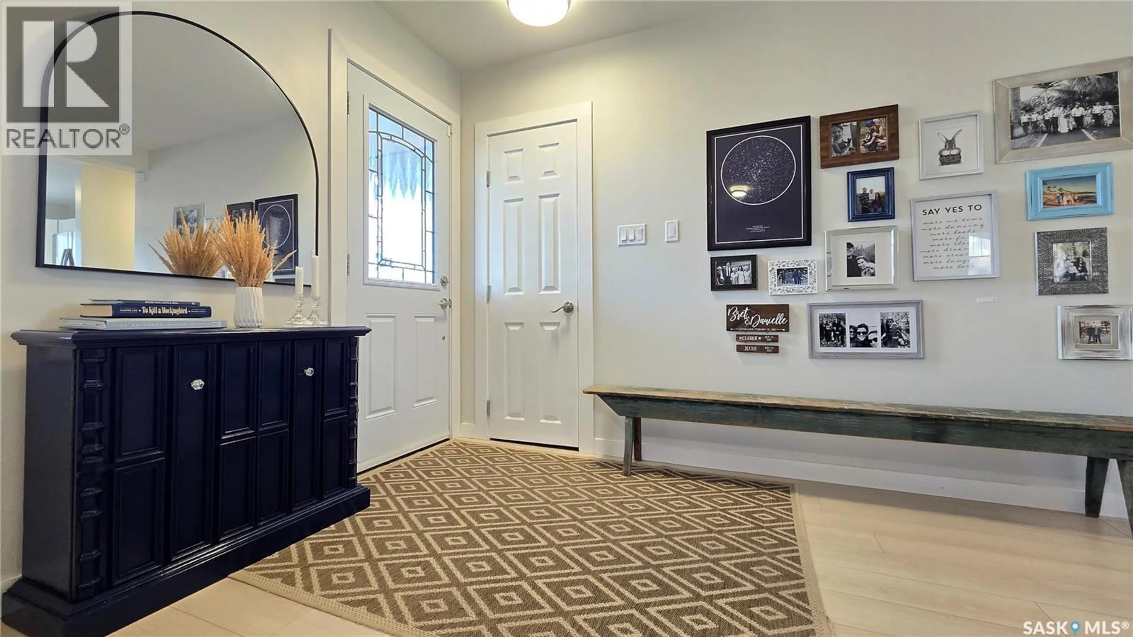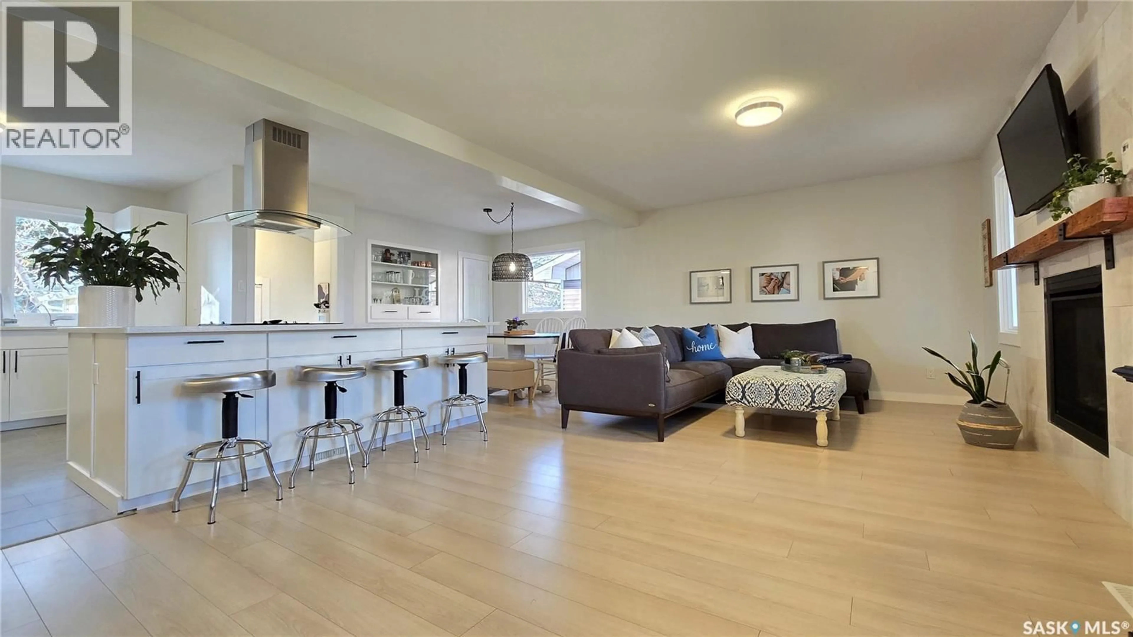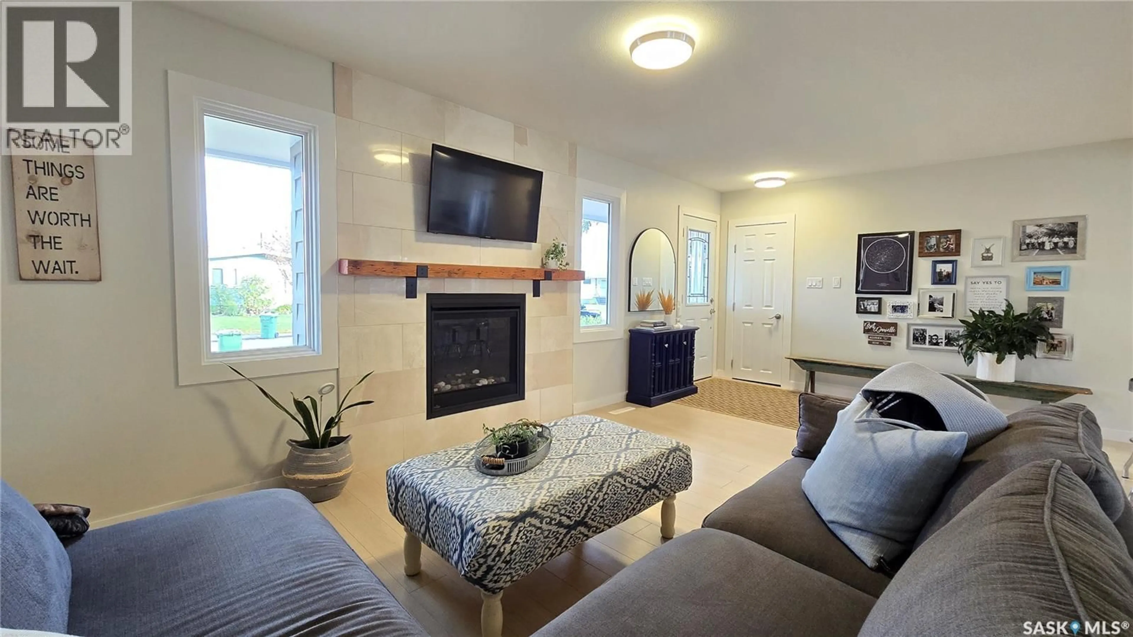19 DEMARCO DRIVE, Regina, Saskatchewan S4T5W7
Contact us about this property
Highlights
Estimated valueThis is the price Wahi expects this property to sell for.
The calculation is powered by our Instant Home Value Estimate, which uses current market and property price trends to estimate your home’s value with a 90% accuracy rate.Not available
Price/Sqft$320/sqft
Monthly cost
Open Calculator
Description
Welcome to 19 Demarco Drive — a beautifully renovated 1,092 sq. ft. bungalow perfectly situated on a quiet crescent in the desirable Rosemont neighborhood. This stunning 4-bedroom, 2-bath home has been completely transformed inside and out, offering modern comfort and style in every detail. Step inside to an open-concept main floor that seamlessly connects the living room, dining area, and kitchen — ideal for both everyday living and entertaining. The gorgeous new kitchen features crisp white cabinetry, quartz countertops, a massive island with built-in oven, and a sleek range hood — all designed to impress. The main floor includes three spacious bedrooms and a luxurious 4-piece bathroom with a fully tiled shower and dual sinks. The fully developed basement provides an expansive family/entertaining space, a large additional bedroom, and a beautifully finished 3-piece bathroom. Additional highlights include a single detached garage, gas fireplace, central air conditioning, radon detection system, and all appliances included. This move-in-ready home truly checks every box — stylish, functional, and located in a quiet, family-friendly area. Contact the salesperson today for more information or to schedule your private viewing! (id:39198)
Property Details
Interior
Features
Main level Floor
Dining room
9 x 9.5Primary Bedroom
9.7 x 12.3Bedroom
11.7 x 10.1Bedroom
8.1 x 10.1Property History
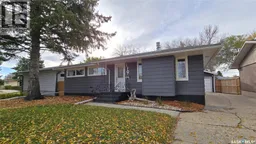 45
45
