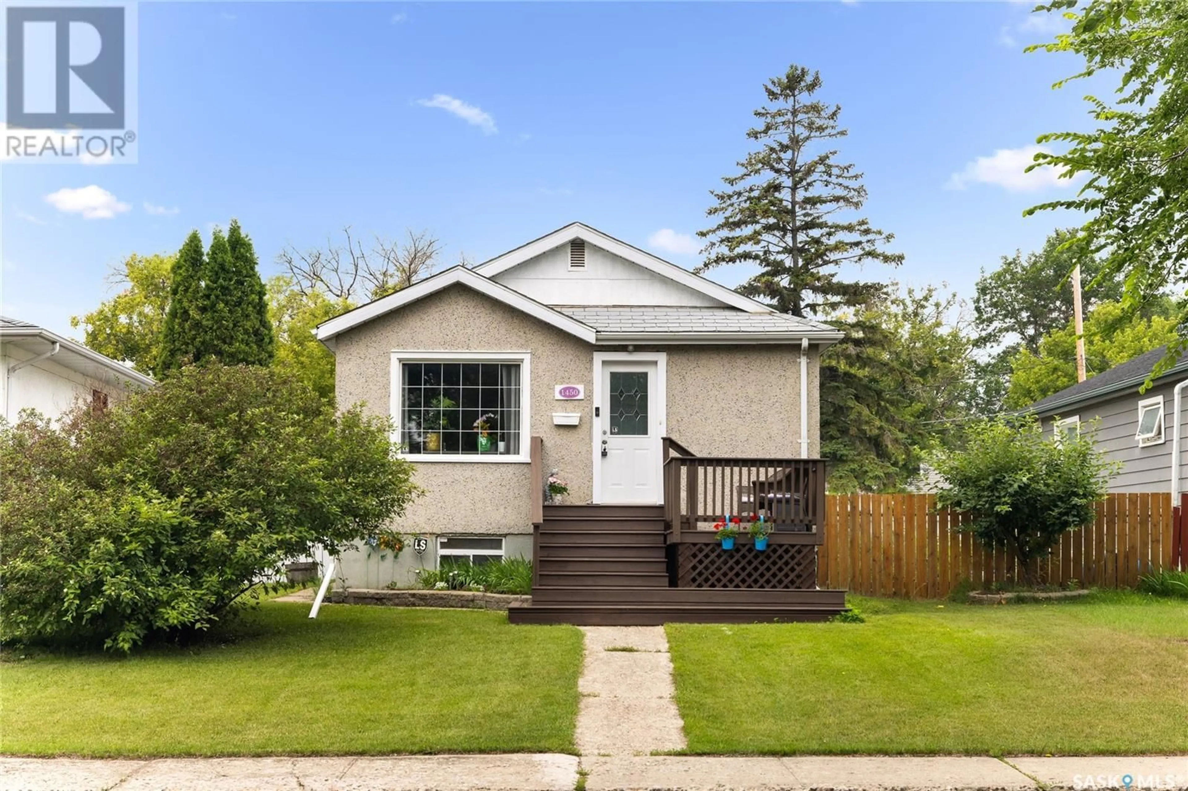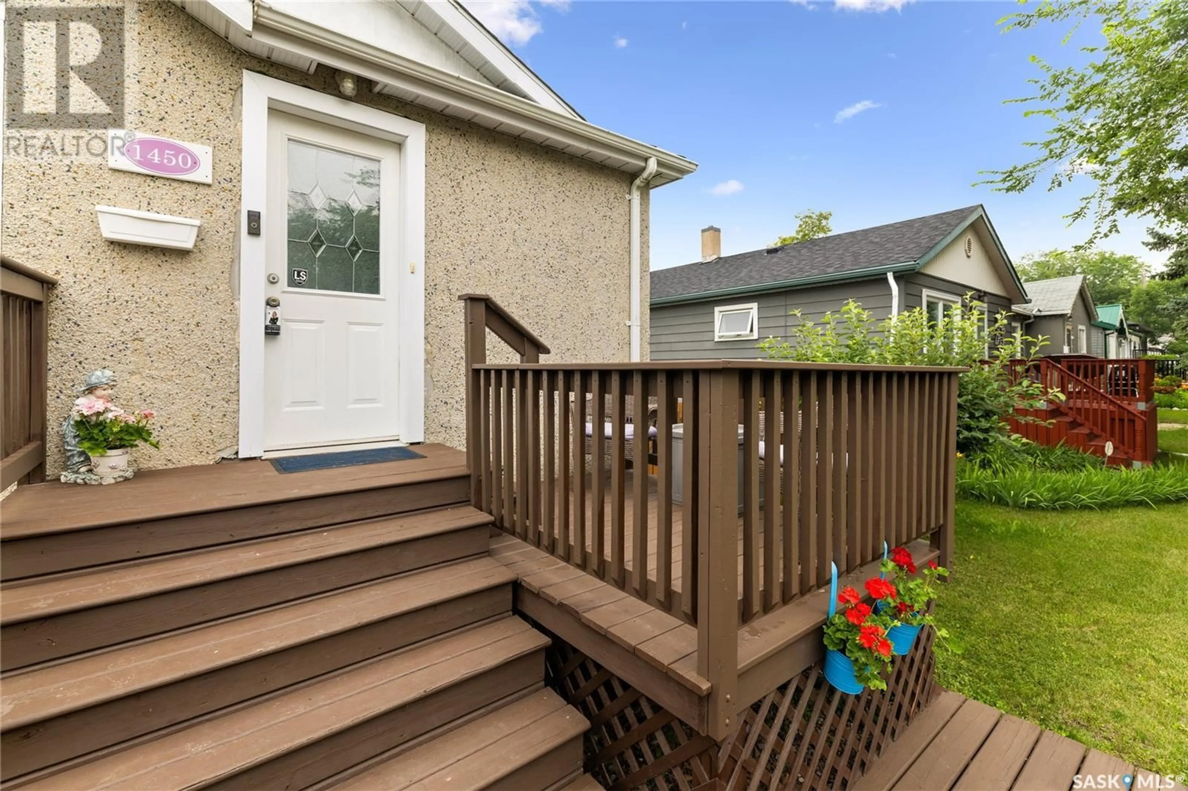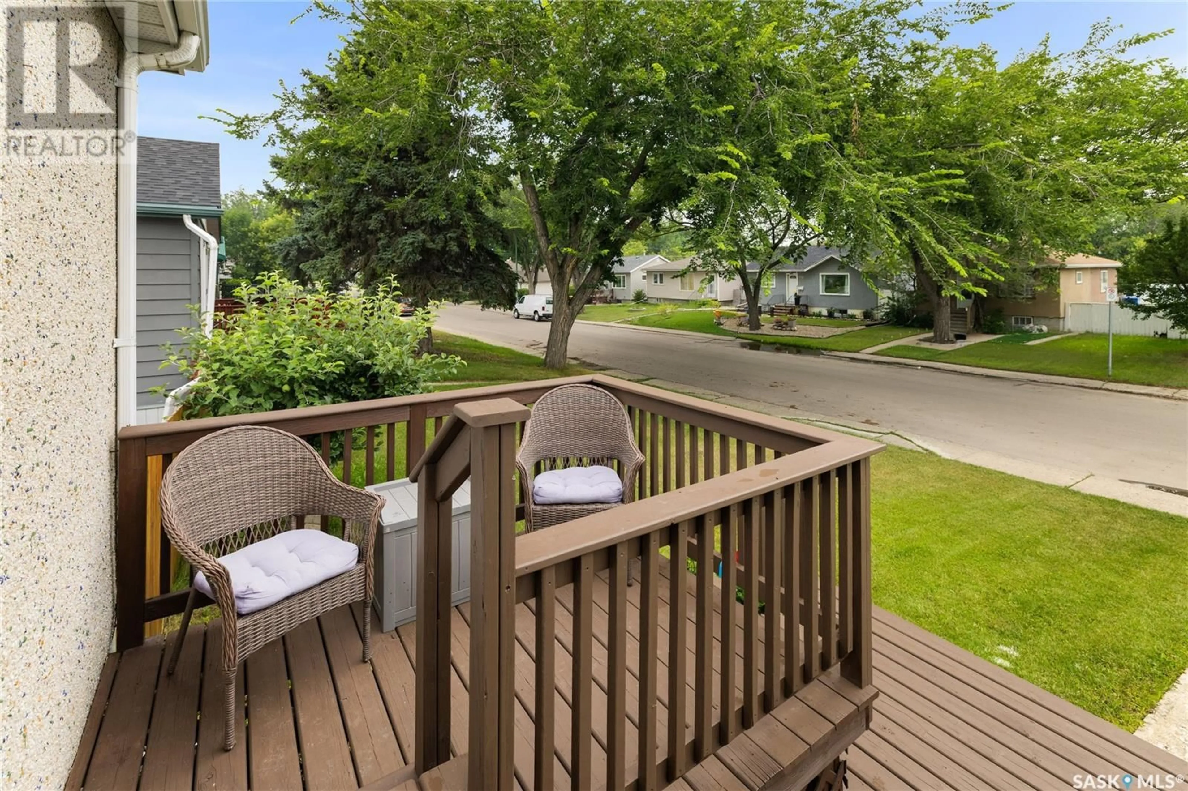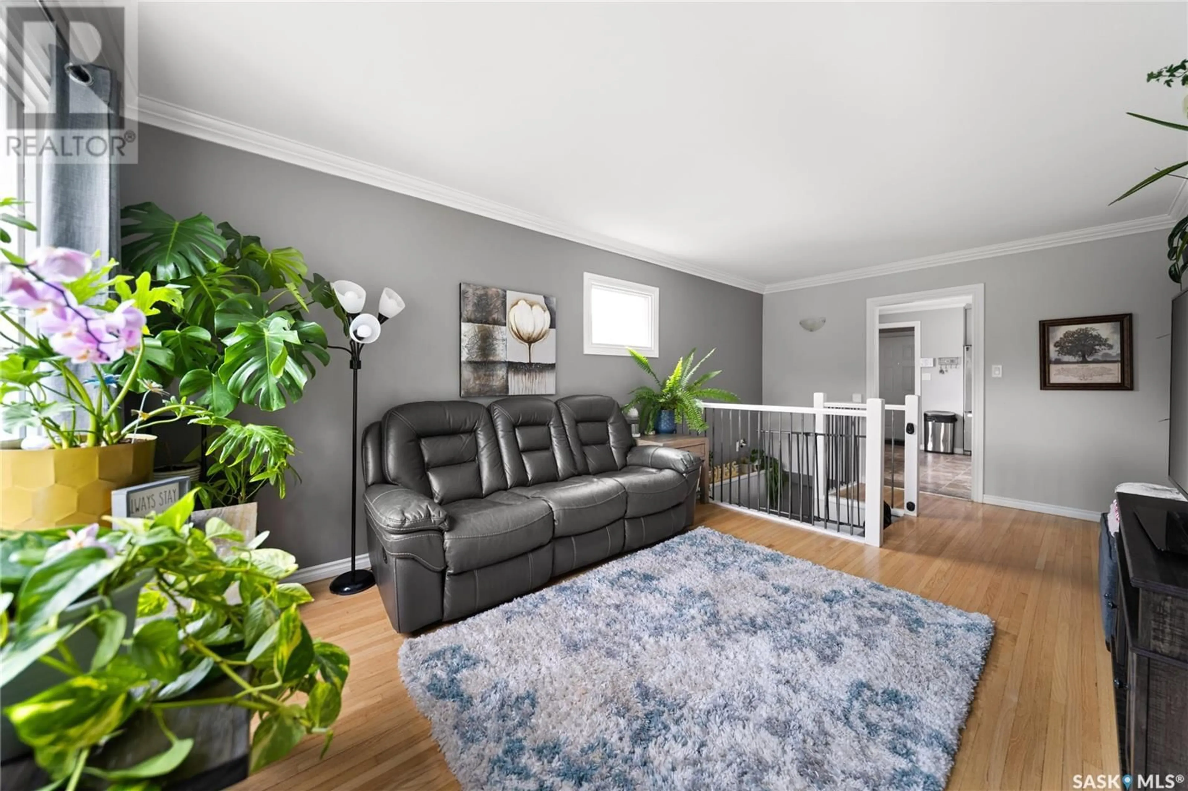1450 YORK STREET, Regina, Saskatchewan S4T4P7
Contact us about this property
Highlights
Estimated valueThis is the price Wahi expects this property to sell for.
The calculation is powered by our Instant Home Value Estimate, which uses current market and property price trends to estimate your home’s value with a 90% accuracy rate.Not available
Price/Sqft$334/sqft
Monthly cost
Open Calculator
Description
This charming 4-bedroom home located in Rosemont is move-in ready and full of character. Featuring a welcoming and modern feel, this renovated home is perfect for a small family or first-time home buyer. Step inside to discover a space that’s both functional and stylish. The large, beautiful windows flood the home with natural light, highlighting the original hardwood flooring that has been sanded and refinished throughout much of the upper level. Crown molding and thoughtful details add character and charm. The kitchen is truly stunning—boasting white euro cabinets that extend to the ceiling, sleek appliances (including a dishwasher replaced in 2024), and a bright window that enhances the airy ambiance. The main floor offers two generously sized bedrooms and a fully updated bathroom, freshly redone by the current owner along with a full interior paint refresh. Downstairs, the fully developed basement features two additional bedrooms, a second bathroom, laundry and a cozy living space—perfect for guests or growing families. Enjoy your morning coffee on the cute wood front deck while taking in the sunshine. The backyard offers privacy and function with a fully fenced space, an asphalt pad providing two parking spots, and a single detached garage that’s great for storage or extra workspace. Additional value-added features include a high-efficiency furnace and central air conditioning. With thoughtful updates and timeless details, this Rosemont gem is ready for its next chapter. (id:39198)
Property Details
Interior
Features
Main level Floor
Living room
11 x 12.6Kitchen
10.11 x 11Dining room
Bedroom
9.1 x 11.1Property History
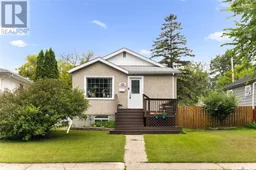 29
29
