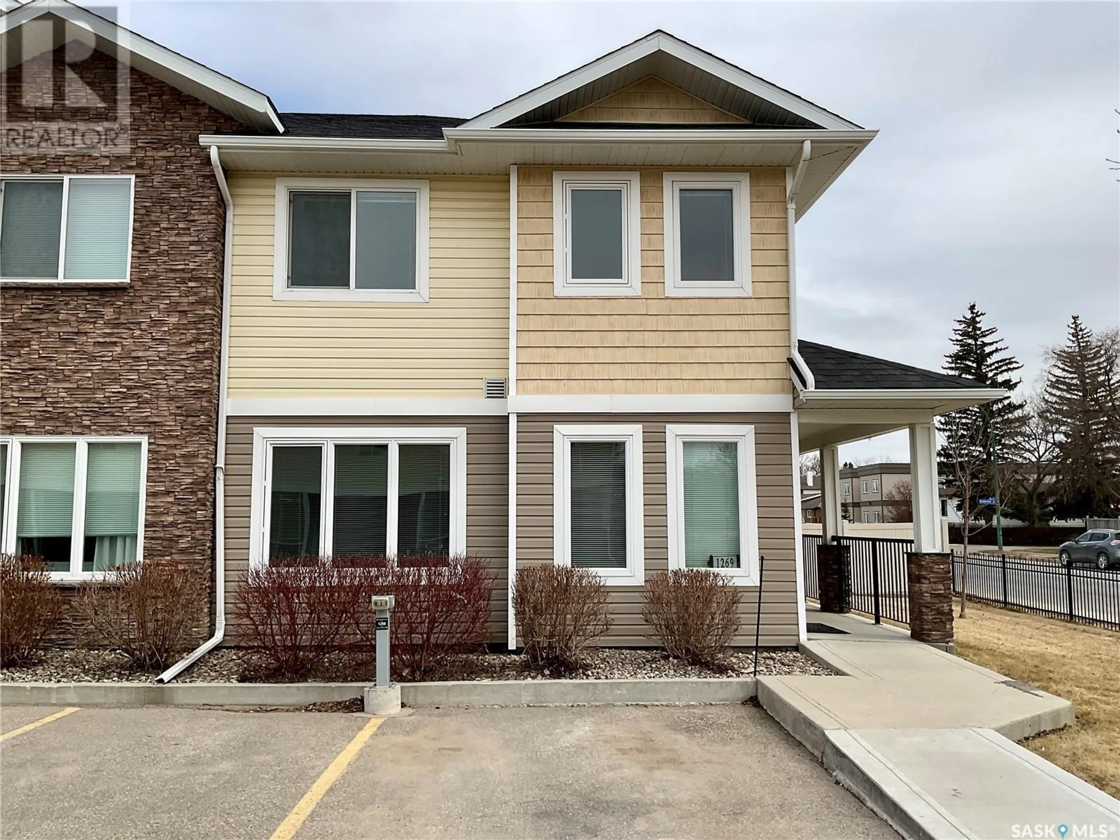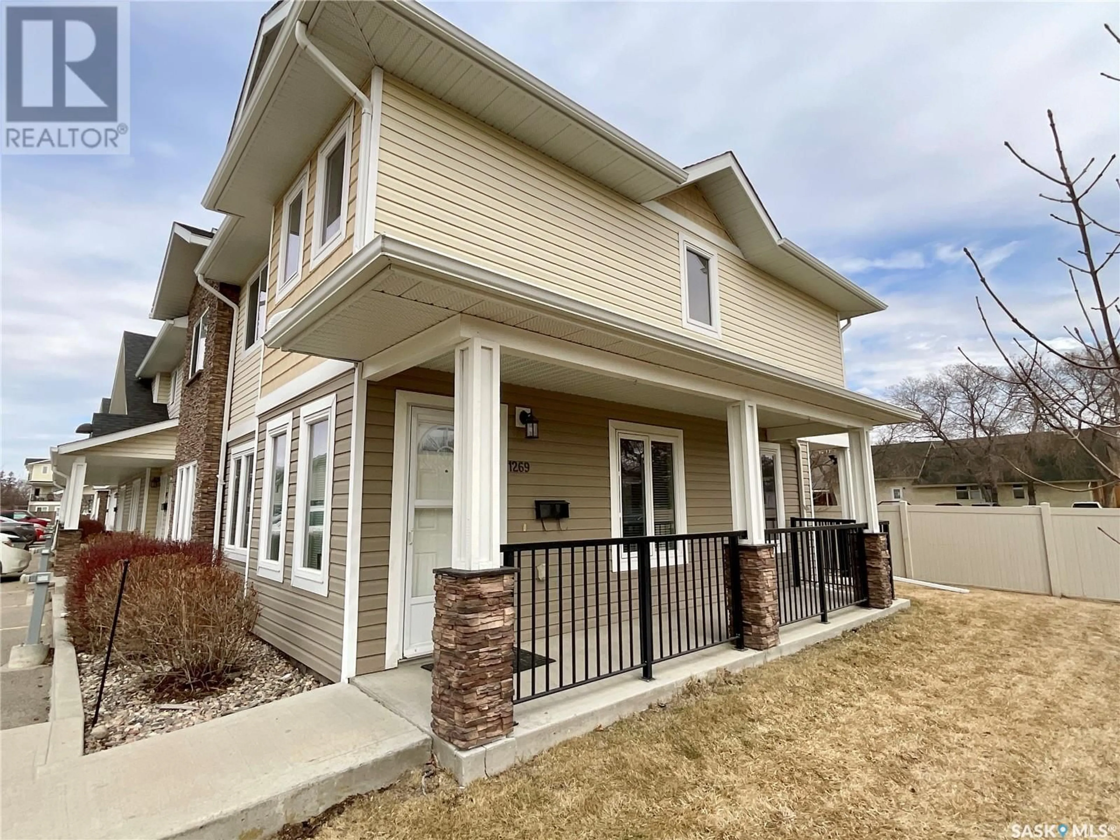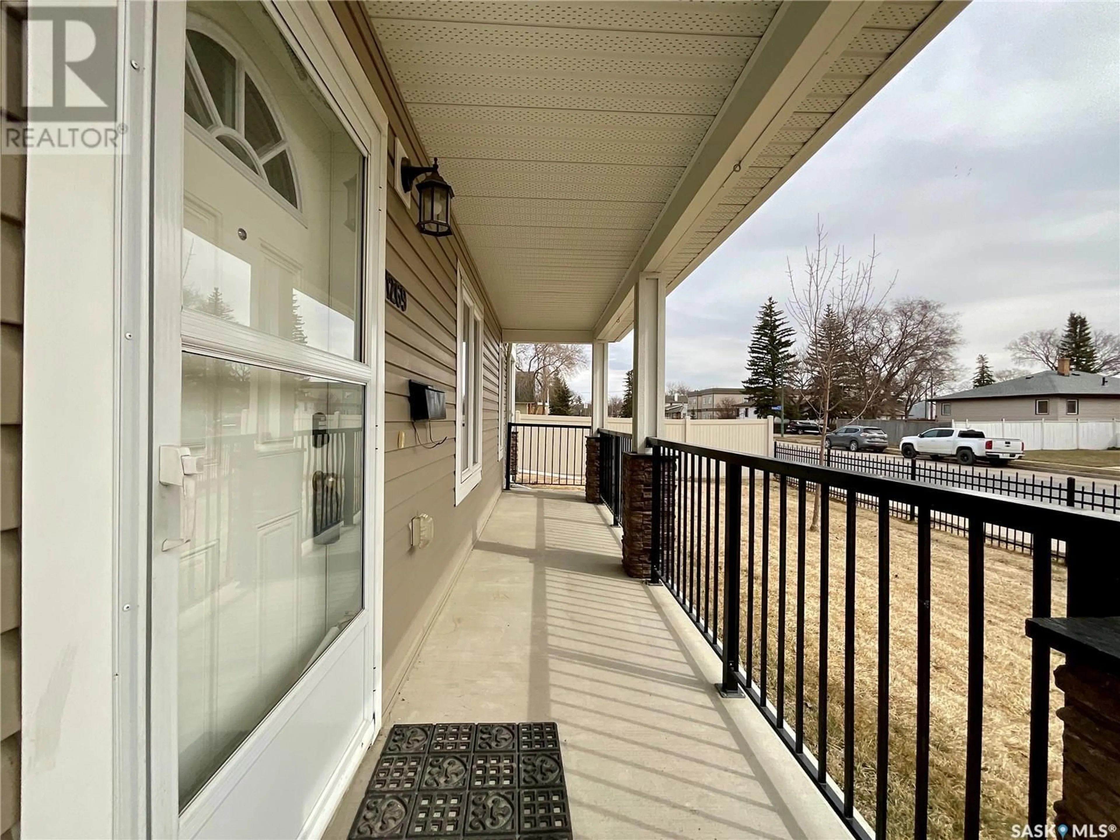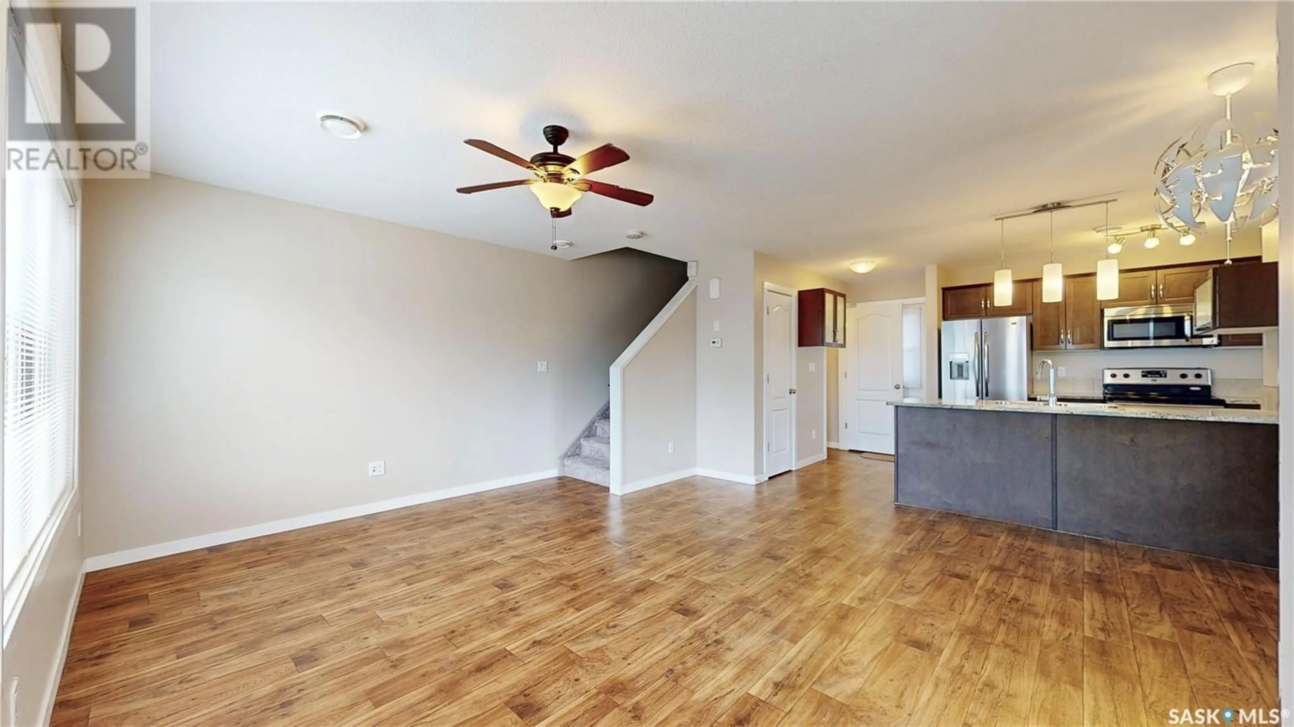Contact us about this property
Highlights
Estimated ValueThis is the price Wahi expects this property to sell for.
The calculation is powered by our Instant Home Value Estimate, which uses current market and property price trends to estimate your home’s value with a 90% accuracy rate.Not available
Price/Sqft$202/sqft
Est. Mortgage$1,073/mo
Maintenance fees$277/mo
Tax Amount (2024)$2,928/yr
Days On Market2 days
Description
Welcome to this fantastic 2-storey end-unit townhouse located at 1269 Grey Street in Rosemont Court! Bright and spacious, this home offers 3 bedrooms and 3 bathrooms—perfect for families or professionals. The main floor features a bright, open-concept layout with a stylish kitchen, dining area, and living room. The kitchen is finished with granite countertops, ample cabinetry, a pantry, and stainless steel appliances, including a vented microwave hood fan. A convenient 2-piece powder room and crawl space for additional storage complete the main level. Upstairs, the primary bedroom easily accommodates a king-sized suite and includes a walk-in closet and a 4-piece ensuite. Down the hall are two additional bedrooms, each with lots of natural light, and ample closet storage. A full 4-piece bathroom and a laundry area with linen closet add comfort and convenience. Enjoy relaxing on your sunny south-facing front patio, or the east-facing back patio with no rear neighbours. The exterior furnace room offers extra storage. This unit includes two electrified parking stalls directly in front and easy access to a children’s park within the complex. Ideally located near churches, schools, parks, and numerous amenities just minutes away. Don’t miss your chance to own this spacious, move-in-ready end unit 2 Storey Townhouse. (id:39198)
Property Details
Interior
Features
Main level Floor
Living room
15.2 x 11Dining room
10.1 x 9.1Kitchen
8.9 x 10.22pc Ensuite bath
Condo Details
Inclusions
Property History
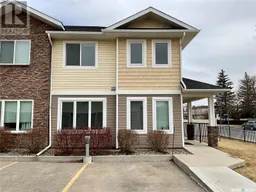 30
30
