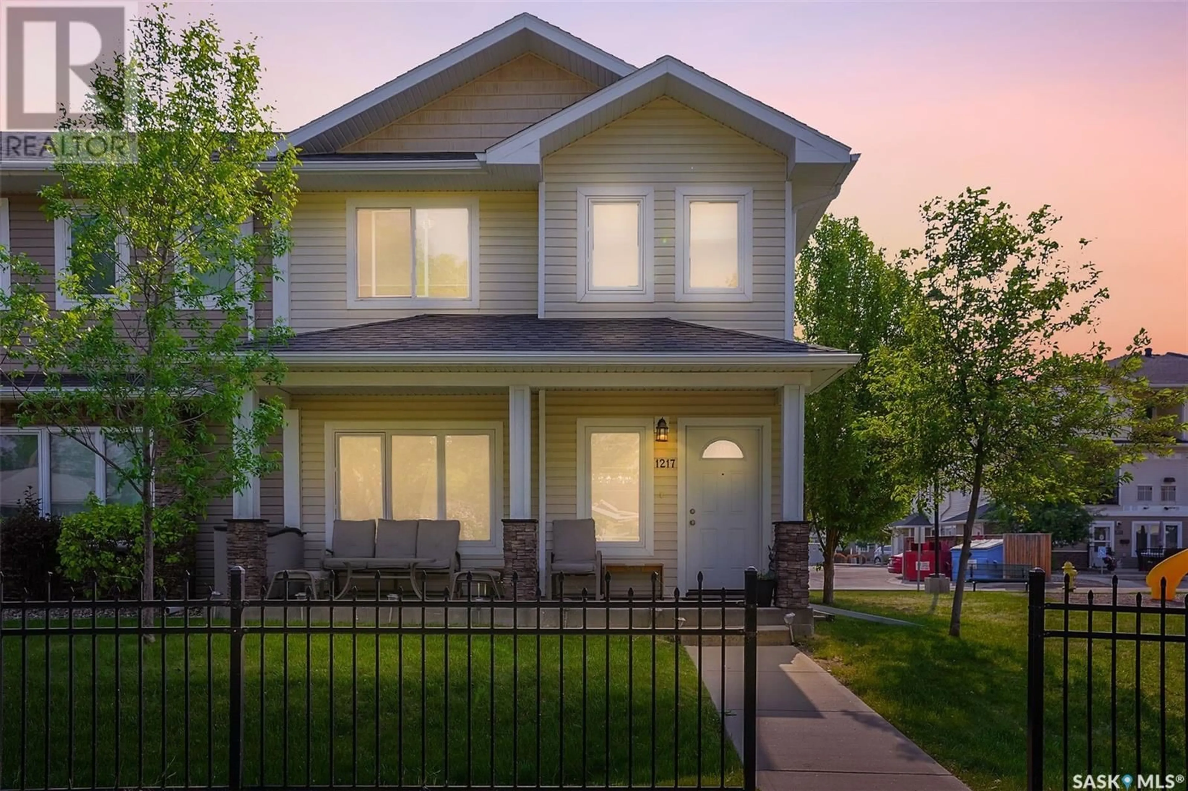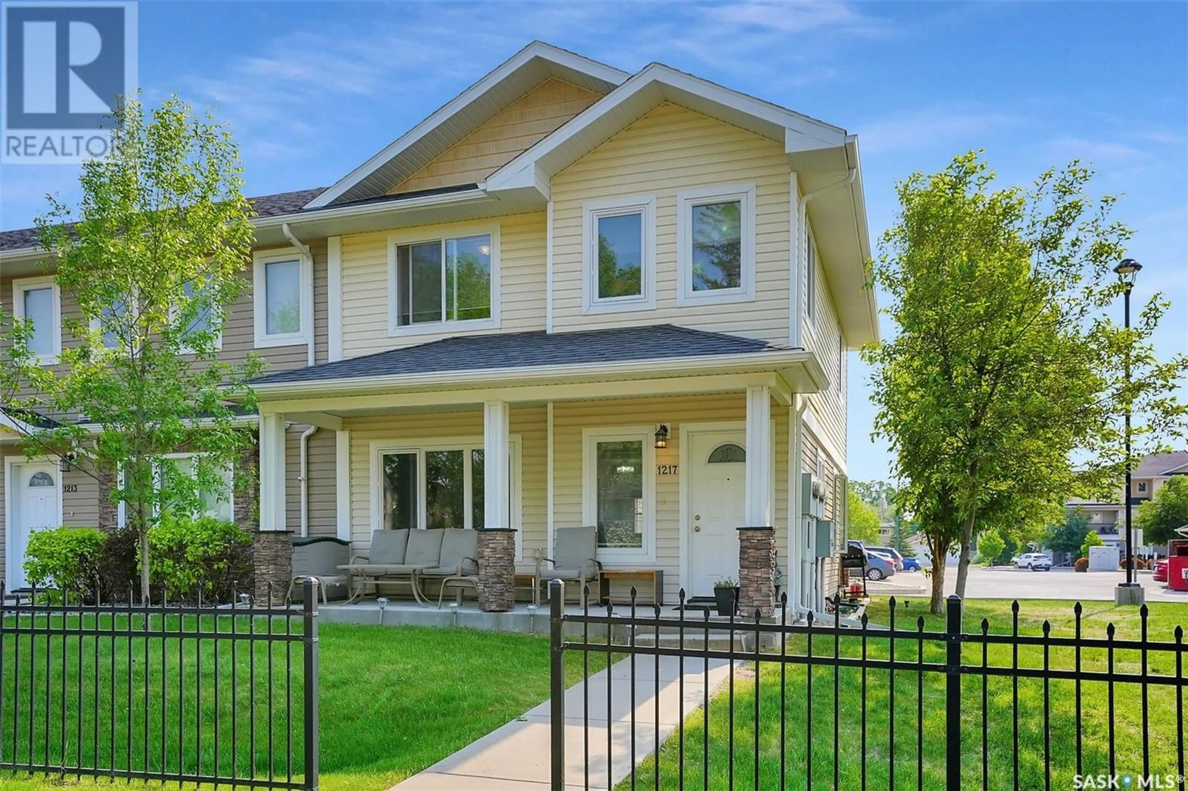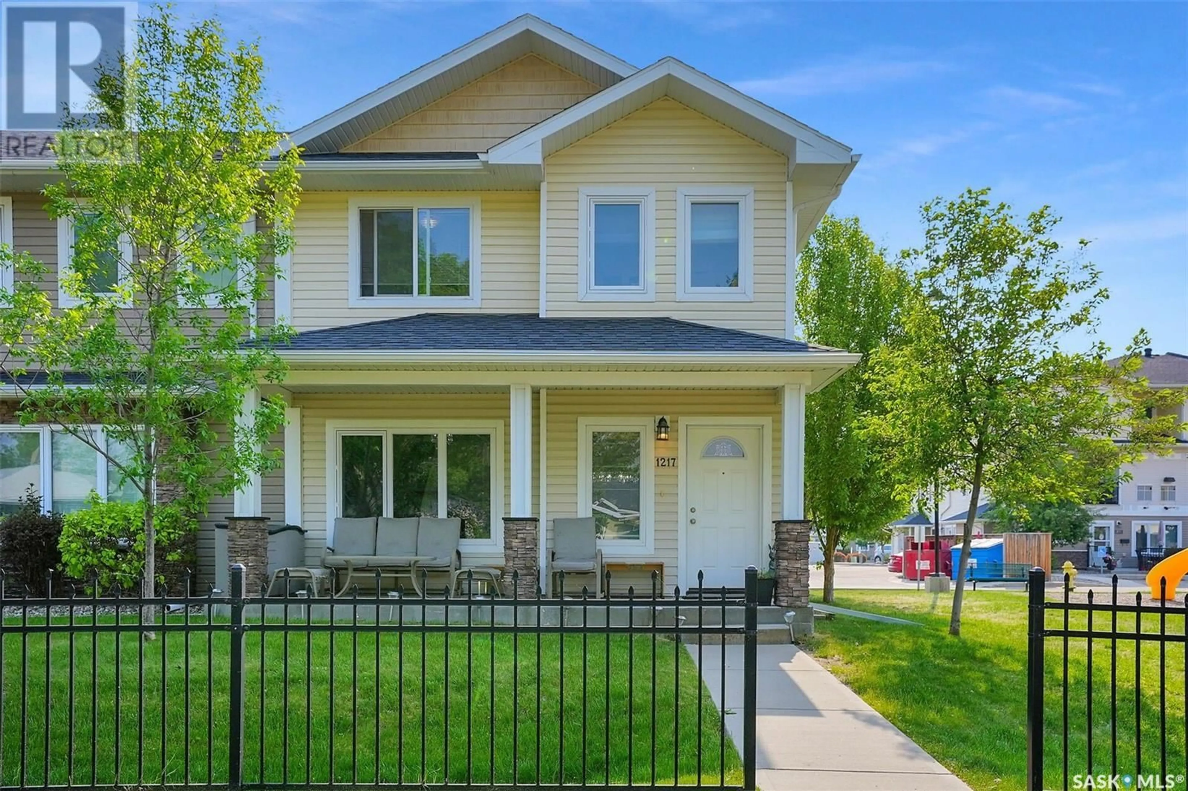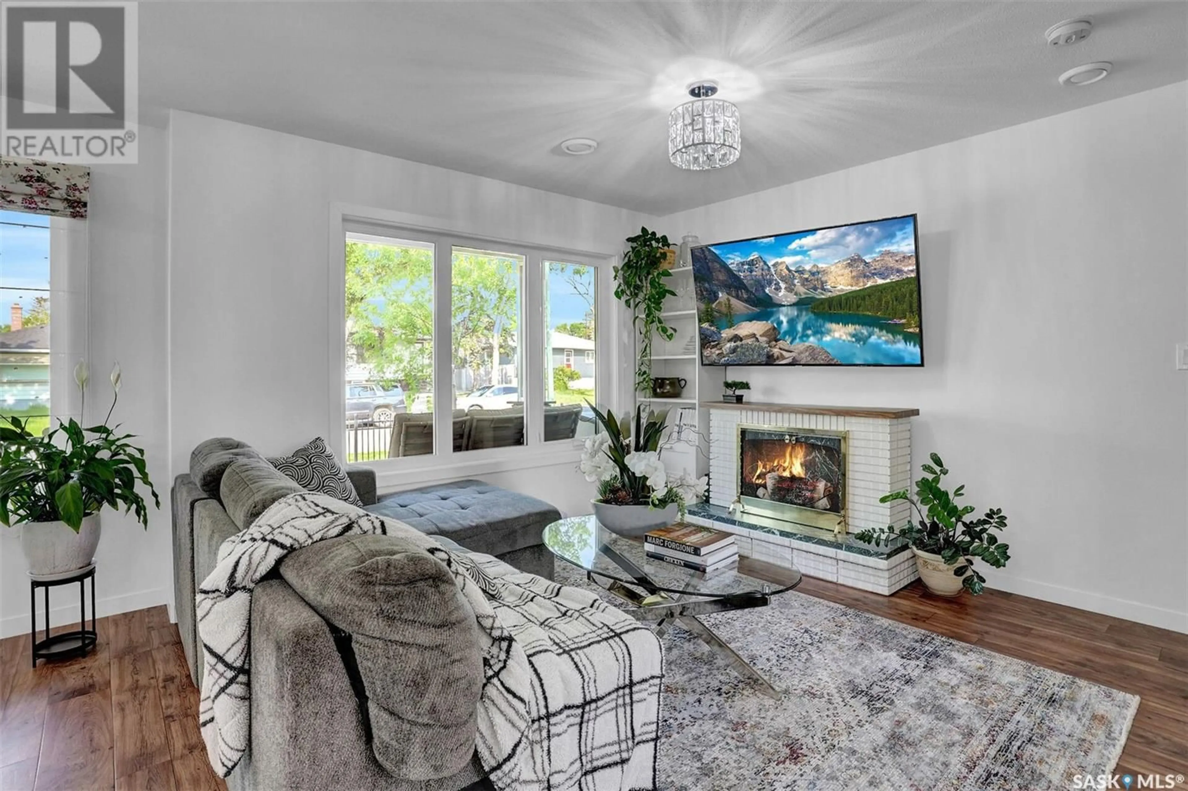Contact us about this property
Highlights
Estimated ValueThis is the price Wahi expects this property to sell for.
The calculation is powered by our Instant Home Value Estimate, which uses current market and property price trends to estimate your home’s value with a 90% accuracy rate.Not available
Price/Sqft$210/sqft
Est. Mortgage$1,116/mo
Maintenance fees$277/mo
Tax Amount (2025)$2,625/yr
Days On Market1 day
Description
Welcome to this immaculate and beautifully updated 1235 sq ft two-storey condo, ideally located in Regina’s Rosemont neighbourhood. Offering 3 bedrooms and 3 bathrooms, this bright and stylish home is move-in ready and perfect for a variety of lifestyles. The open-concept main floor is flooded with natural light thanks to numerous windows and fresh white walls, creating a warm and inviting atmosphere. The kitchen features granite countertops, a good-sized pantry, updated lighting, and an extended counter with seating for bar stools—perfect for casual meals or entertaining. Adjacent to the kitchen, the dining area is highlighted by a modern light fixture, while the front living room provides a bright and comfortable space to relax. A convenient 2-piece bathroom is located off the kitchen, along with access to your back patio and parking spots. There is additional storage under the stairs. Upstairs, you’ll find plush, newly replaced carpeting throughout most of the level, which includes 3 bedrooms, 2 full bathrooms, a linen closet, and laundry for added convenience. The upstairs also offers freshly painted white walls. The spacious primary bedroom accommodates a king-sized bed and features a walk-in closet and 4-piece ensuite. A second 4-piece bathroom is located directly across from the two additional bedrooms, making it ideal for family or guests. This well-maintained unit combines comfort, style, and functionality—all in a desirable neighbourhood close to schools, parks, shopping, and more. Contact your real estate agent today to book your showing!... As per the Seller’s direction, all offers will be presented on 2025-06-10 at 5:30 PM (id:39198)
Property Details
Interior
Features
Main level Floor
Living room
10.1 x 11.4Kitchen
11.2 x 8.1Dining room
9 x 8.52pc Bathroom
Condo Details
Inclusions
Property History
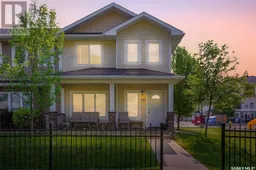 27
27
