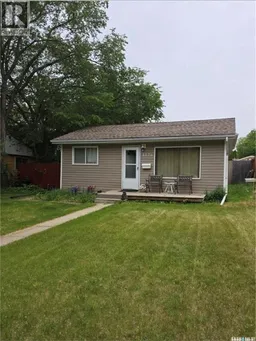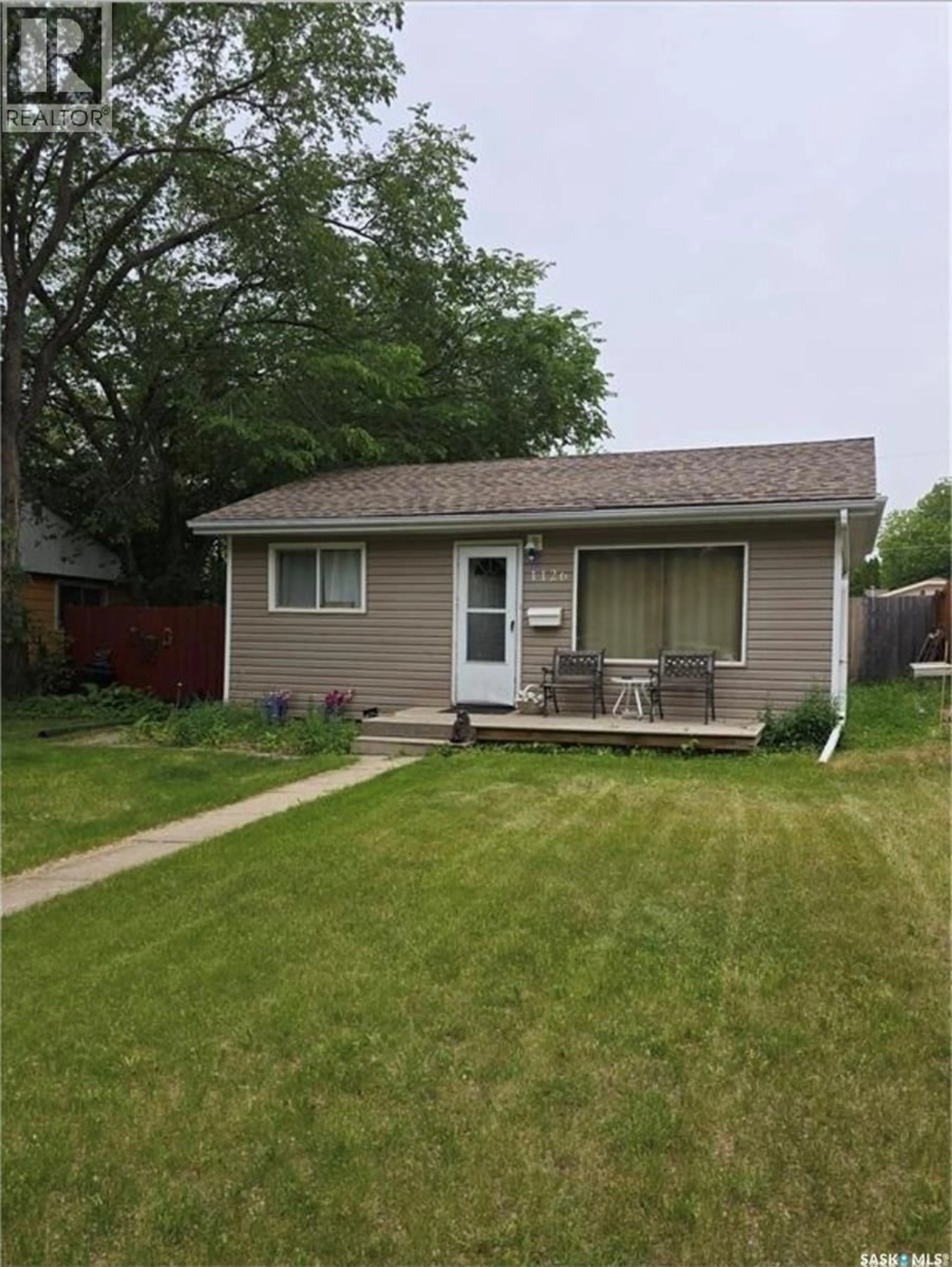1126 GARRY STREET, Regina, Saskatchewan S4T5R5
Contact us about this property
Highlights
Estimated valueThis is the price Wahi expects this property to sell for.
The calculation is powered by our Instant Home Value Estimate, which uses current market and property price trends to estimate your home’s value with a 90% accuracy rate.Not available
Price/Sqft$181/sqft
Monthly cost
Open Calculator
Description
First-time home buyers, this one is a great house and area to start! Welcome to this almost 1,300 square foot bungalow on a crawl space .' x 125' lot with convenient back alley access, this property provides space and privacy. The house features vinyl siding, a large deck and a completely fenced-in yard. The oversized 25' x 19' heated garage is fully finished and features 100-amp service. 50' x 125' lot with convenient back alley access, this property provides space and privacy. The home has been upgraded over the years with laminate, ceramic tile, and linoleum flooring throughout, updated light fixtures, countertops, cupboards, sprayed ceilings, baseboards and trim. A nice open feel with 10-foot ceilings in the family room, dining area, and both bedrooms. A nice addition is the coved ceiling with modern pot lighting and perimeter lighting along the ceiling. The kitchen was previously updated with a faucet and backsplash. The bathroom features a tile shower. The mechanical systems were previously upgraded to include a high-efficiency furnace, tankless water heater, and updated plumbing and electrical. The home is also wired for surround sound, HDMI, and CAT 5. As per the Seller’s direction, all offers will be presented on 11/10/2025 4:00PM. (id:39198)
Property Details
Interior
Features
Main level Floor
Other
10.2 x 10.23pc Bathroom
6.1 x 5.2Kitchen
10.2 x 10.5Dining room
12.2 x 11.3Property History
 1
1

