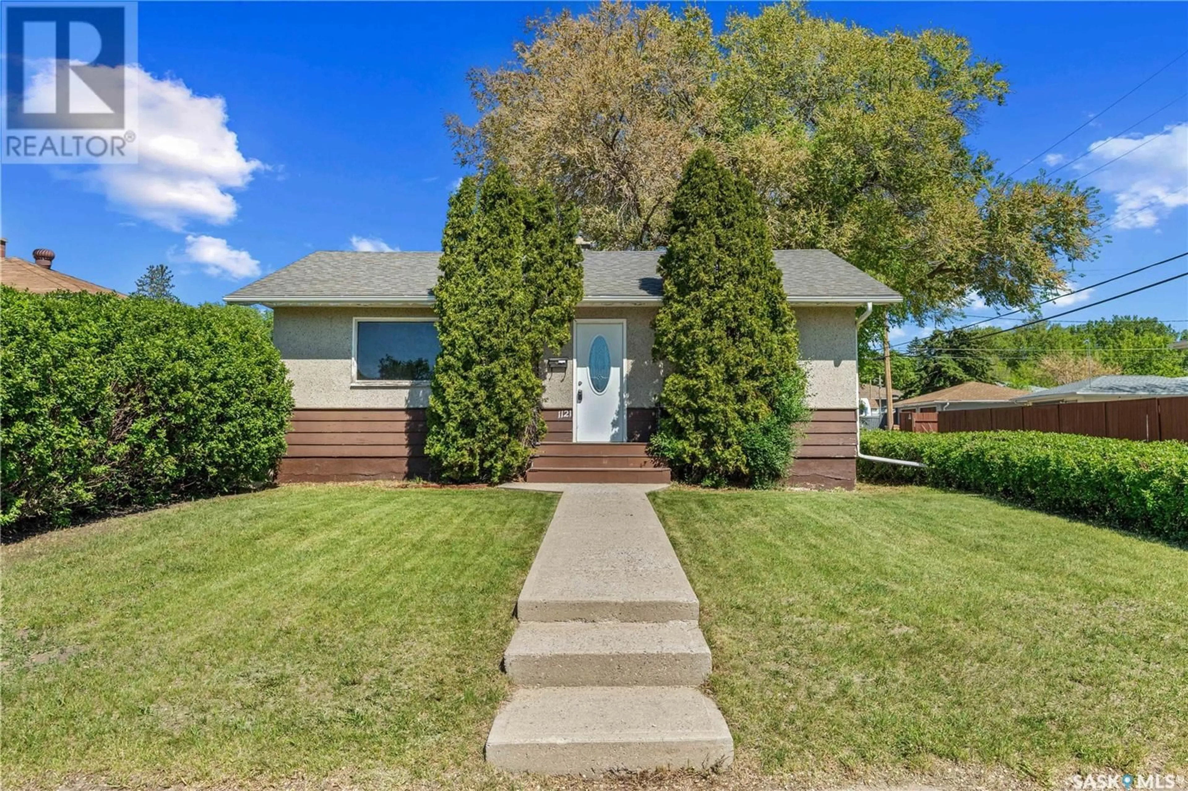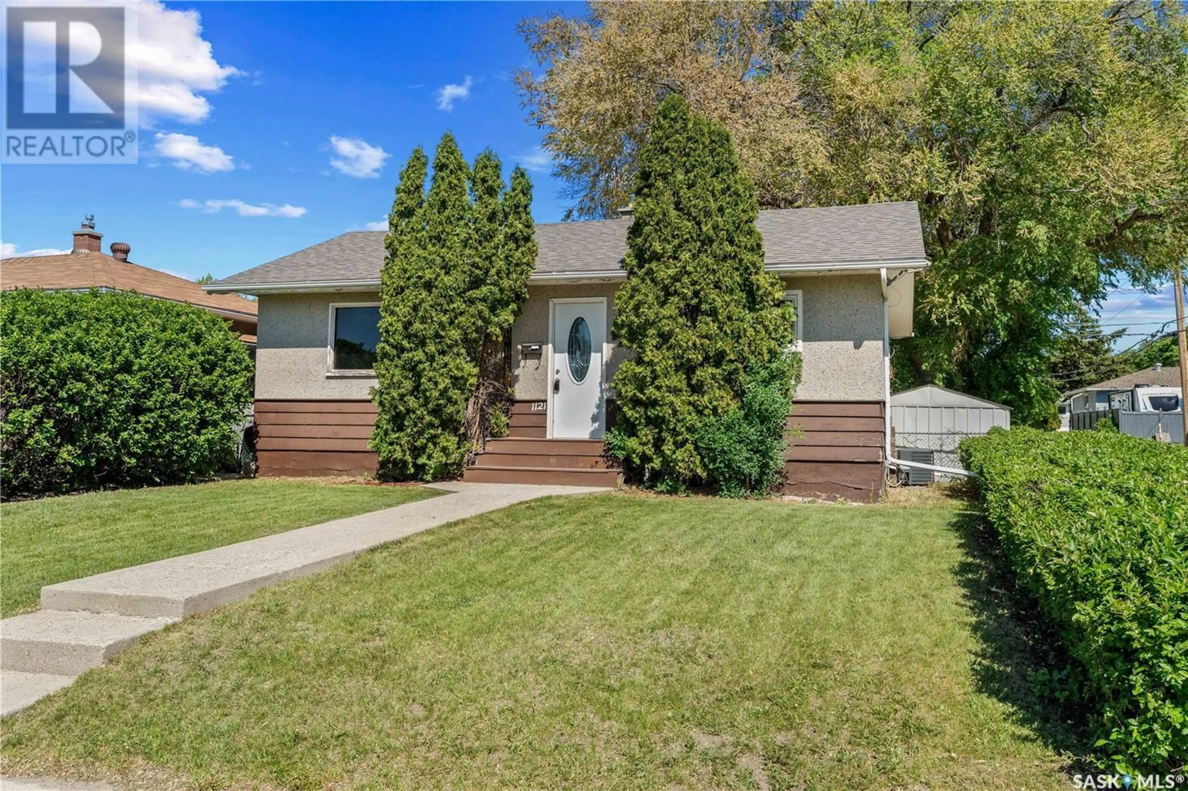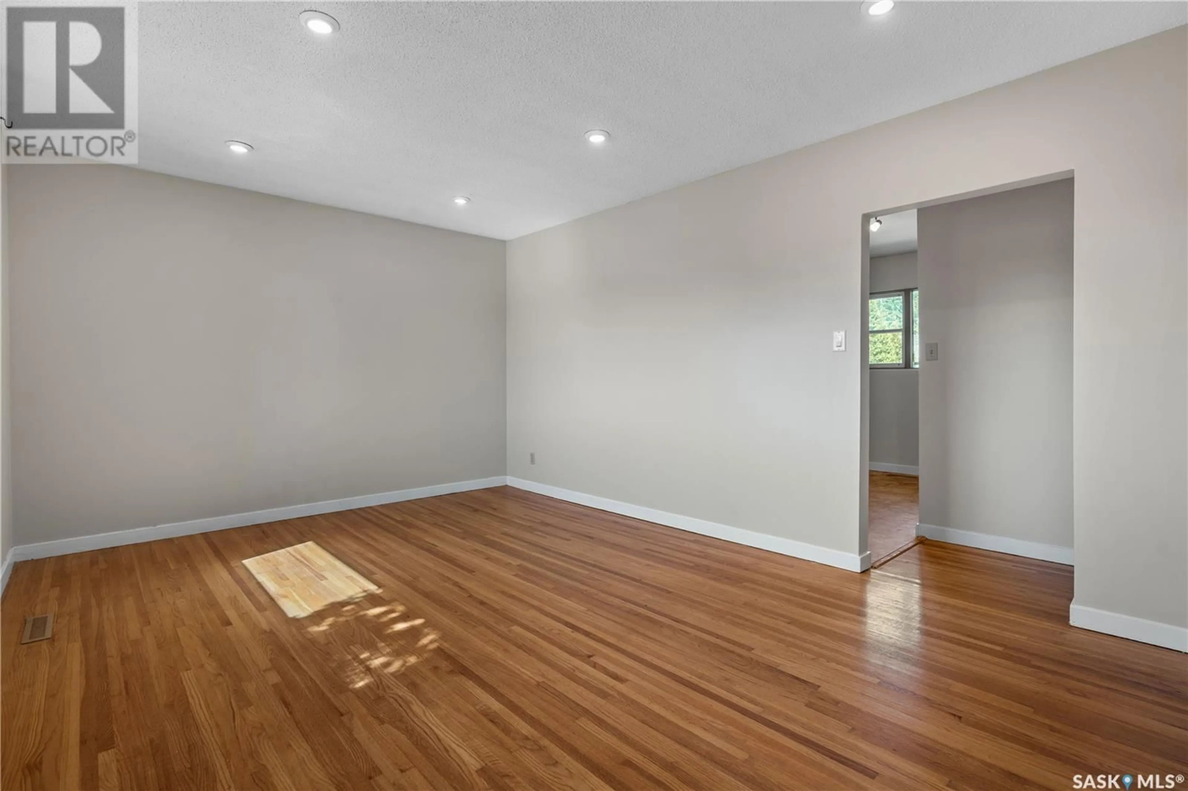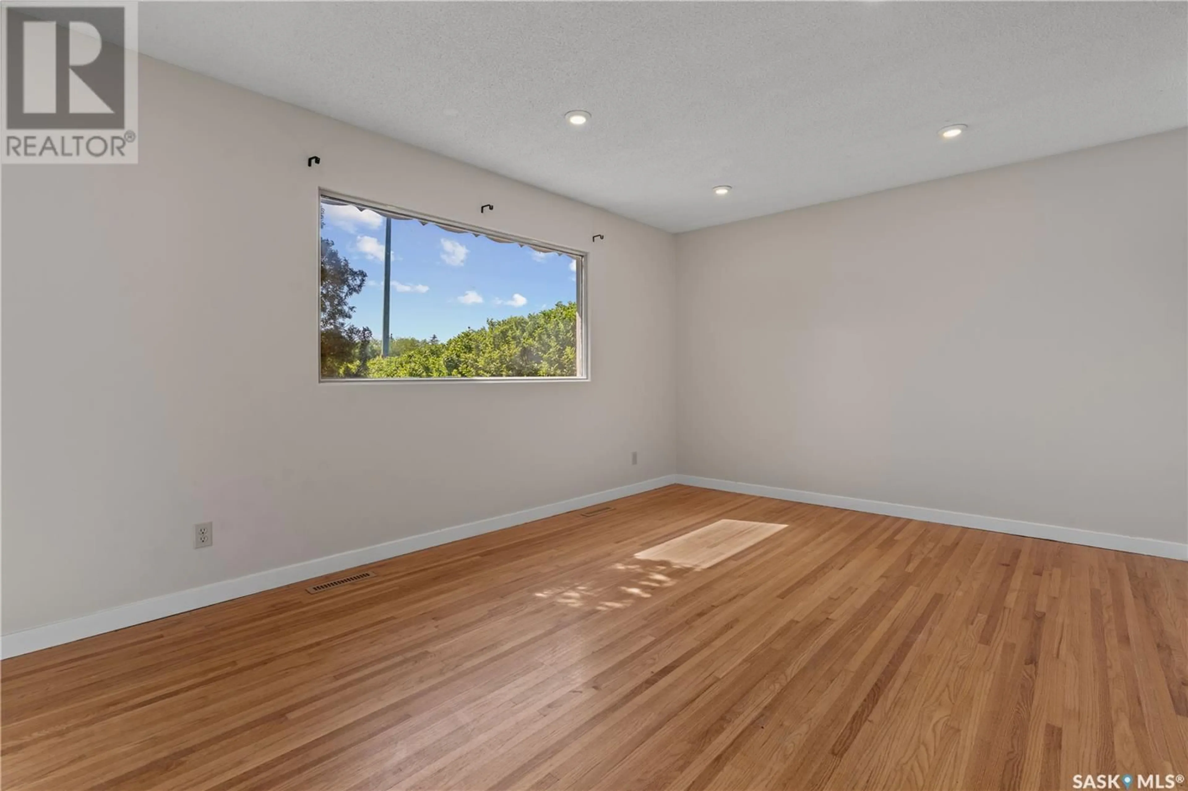1121 GRACE STREET, Regina, Saskatchewan S4T5M6
Contact us about this property
Highlights
Estimated ValueThis is the price Wahi expects this property to sell for.
The calculation is powered by our Instant Home Value Estimate, which uses current market and property price trends to estimate your home’s value with a 90% accuracy rate.Not available
Price/Sqft$305/sqft
Est. Mortgage$1,009/mo
Tax Amount (2025)$2,453/yr
Days On Market1 day
Description
Welcome to your next chapter in the heart of Rosemont—where charm, location, and value come together in this beautifully maintained bungalow. Ideally situated on a spacious corner lot and directly across from a peaceful park, this 3-bedroom, 1-bathroom home is perfect for first-time buyers, young families, or savvy investors looking for a turnkey rental opportunity. Step inside and be greeted by the warmth of original hardwood flooring that flows throughout the large, light-filled living room. The main floor features two generously sized bedrooms, each with large closets and bright PVC windows that let in the natural light. Freshly painted walls throughout the main floor add a crisp, clean touch, making the home feel move-in ready. Downstairs, the finished basement extends your living space with a spacious rec room and a third bedroom (no closet). Step outside into your private backyard - a fully fenced yard framed by mature trees and featuring a large, two-tiered deck. The insulated single detached garage offers convenience year-round, and there's even room for RV parking—bringing both functionality and flexibility to your everyday life. Whether you’re starting your homeownership journey or adding to your investment portfolio, this well-cared-for home delivers incredible value in one of Regina’s established neighborhoods. Located close to schools, shopping, and transit, and just steps from green space, this is more than a house—it’s an opportunity. Don't miss your chance to own this Rosemont gem.... As per the Seller’s direction, all offers will be presented on 2025-06-03 at 6:00 PM (id:39198)
Property Details
Interior
Features
Main level Floor
Living room
11.5 x 16Kitchen/Dining room
10.8 x 11.54pc Bathroom
Bedroom
11.5 x 11.5Property History
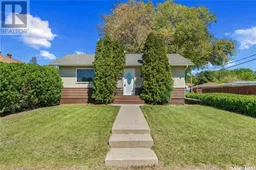 42
42
