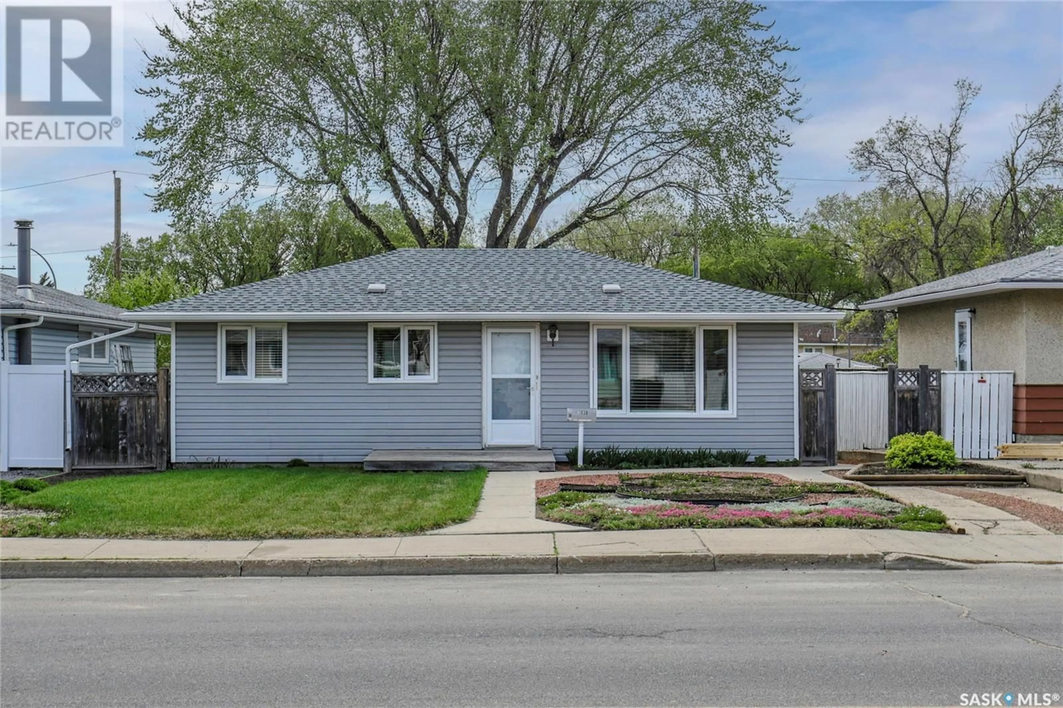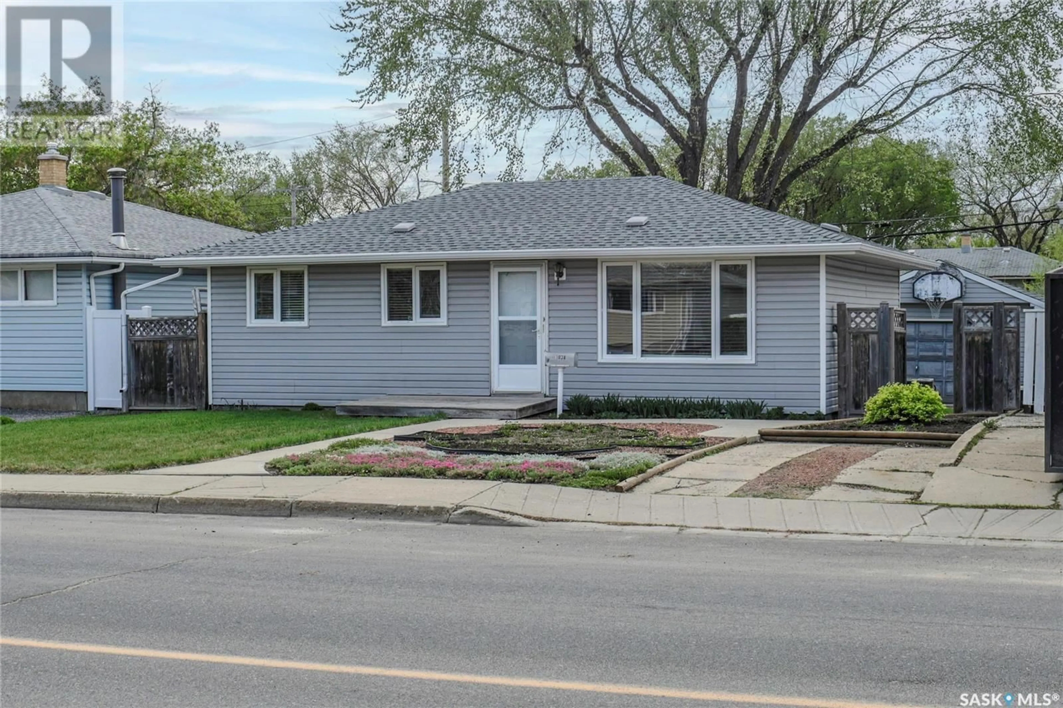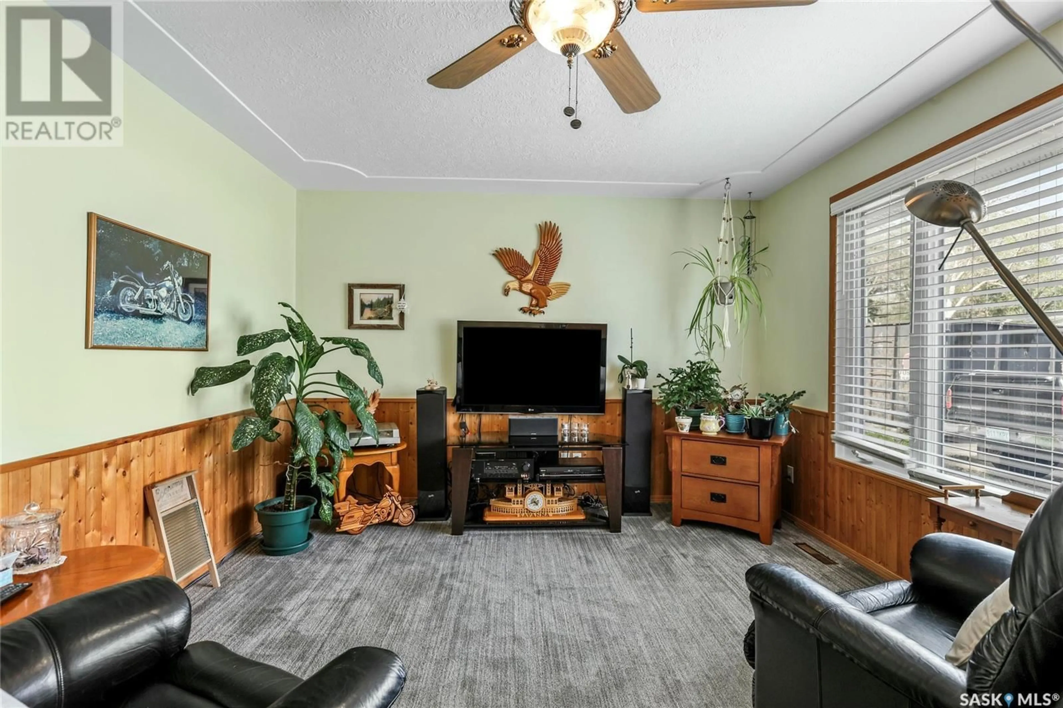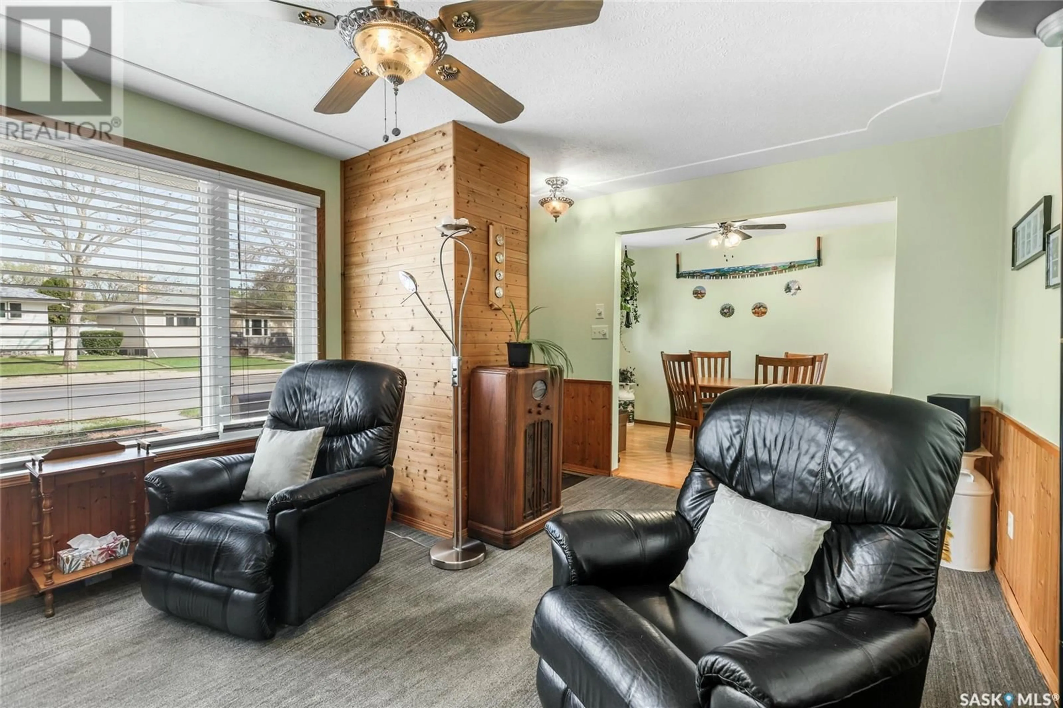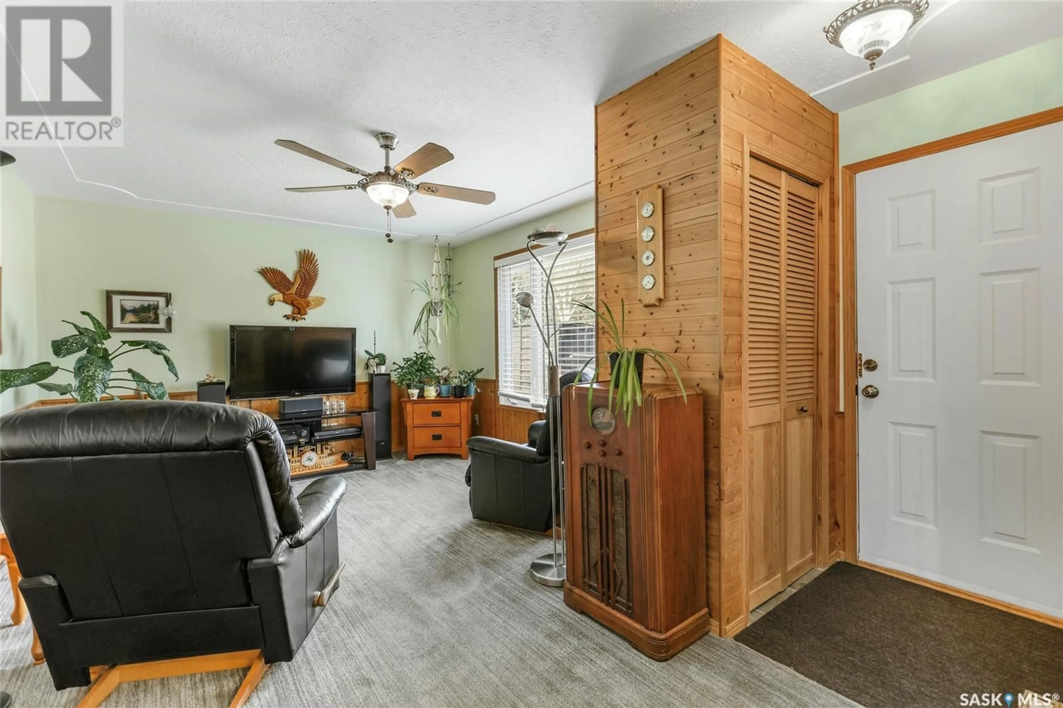1038 CAMPBELL STREET, Regina, Saskatchewan S4T5P4
Contact us about this property
Highlights
Estimated ValueThis is the price Wahi expects this property to sell for.
The calculation is powered by our Instant Home Value Estimate, which uses current market and property price trends to estimate your home’s value with a 90% accuracy rate.Not available
Price/Sqft$341/sqft
Est. Mortgage$1,245/mo
Tax Amount (2024)$3,217/yr
Days On Market5 days
Description
Welcome to 1038 Campbell St. This charming 3 bedroom, 2 bathroom home exudes pride of ownership throughout its well-maintained interior and exterior. One of the highlights of the property is the expansive 26 x 30 mechanics dream shop, featuring 10ft walls and a loft area with pull downstairs, perfect for storage. Upon entering the home, you'll find a cozy living room that flows seamlessly into the dining area. The adjacent kitchen boasts oak cabinets and an efficient layout, making meal prep a breeze. Two bedrooms and updated bathroom complete the main floor. The lower level features a family room, third bedroom, 2nd bathroom, laundry/mechanical area, cold storage with sink and is roughed-in for in-floor heat. Recent updates include a new sewer line, windows, shingles, basement floor, water heater and deck, ensuring this home is move-in ready. The backyard is great for relaxing or entertaining with a good sized deck and fire pit area. You’ll appreciate the large 10x14 shed with overhead door for storage. Behind the shed is room to park 2 vehicles and of course the garage/workshop is sure to please with three 220 outlets, lots of lighting, in-floor heat and the space any mechanic or hobbyist will love. Schedule your showing before this gem is gone! (id:39198)
Property Details
Interior
Features
Main level Floor
Living room
17.2 x 9.8Dining room
12 x 7.11Kitchen
11.2 x 9.6Bedroom
11.2 x 8.2Property History
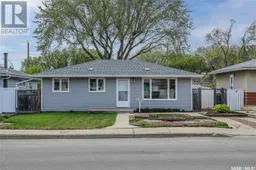 38
38
