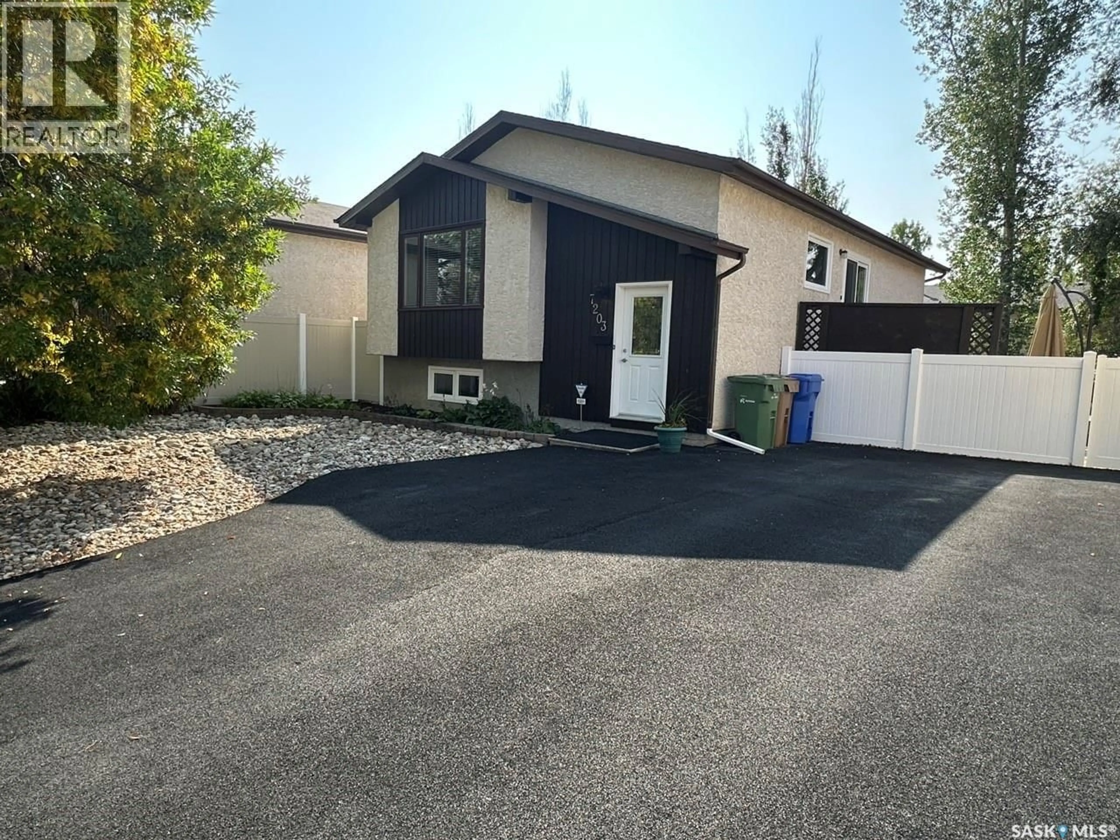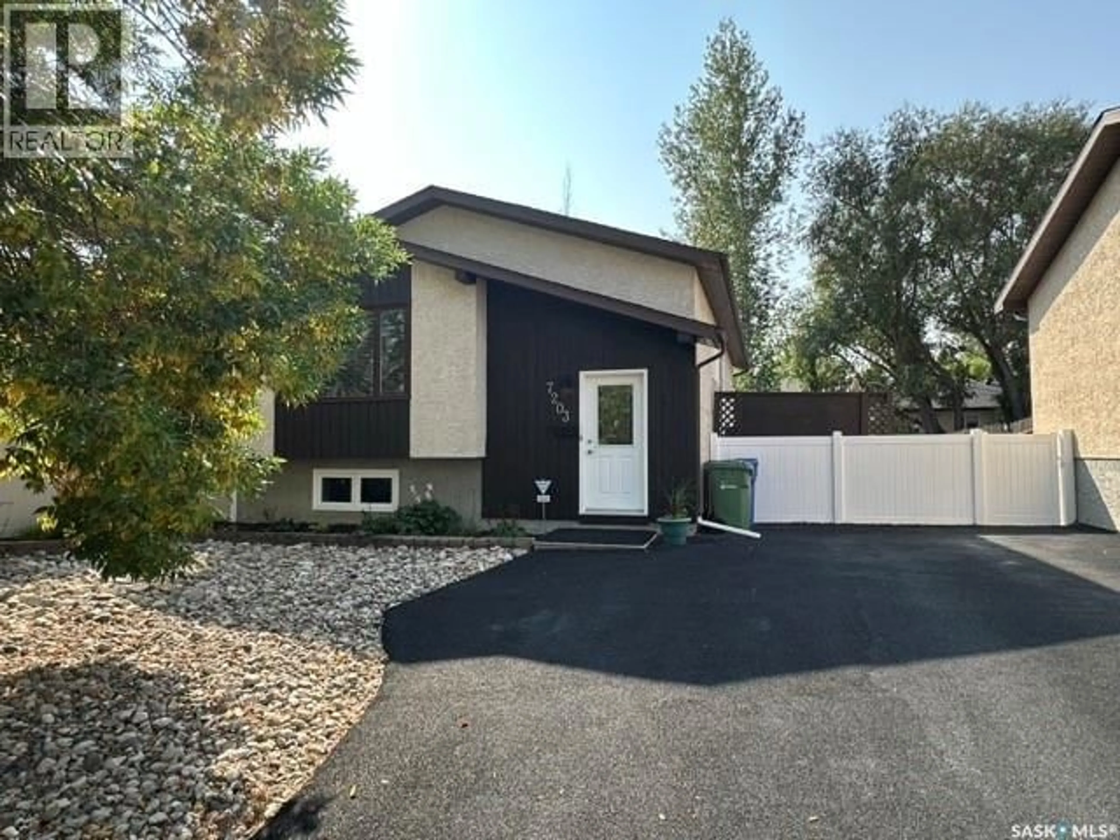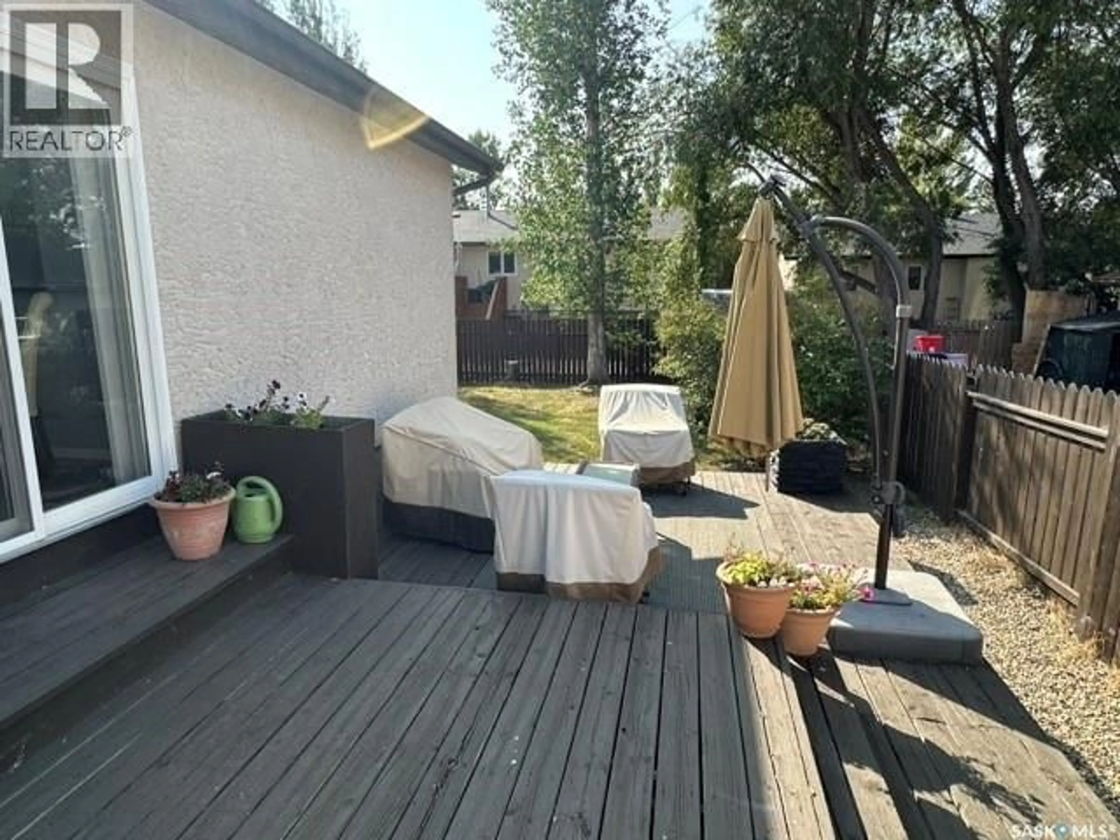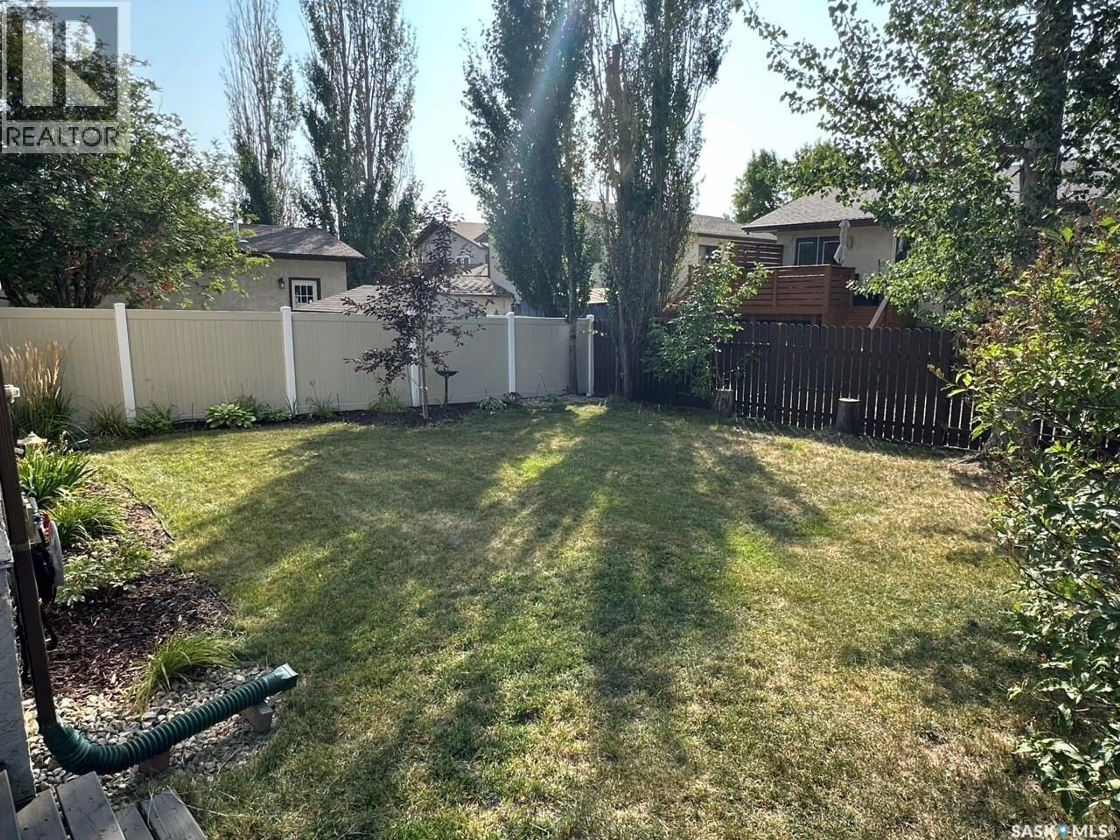7203 WHELAN DRIVE, Regina, Saskatchewan S4X3W8
Contact us about this property
Highlights
Estimated valueThis is the price Wahi expects this property to sell for.
The calculation is powered by our Instant Home Value Estimate, which uses current market and property price trends to estimate your home’s value with a 90% accuracy rate.Not available
Price/Sqft$336/sqft
Monthly cost
Open Calculator
Description
Check out this fabulous move in ready bungalow located in desired Rochdale Park. Step in the front door and automatically you will see the pride of ownership with the living room featuring tons of natural light with a newer PVC bay window (all main floor windows have been upgraded to PVC). The upgraded maple kitchen has granite countertops, stylish tile backsplash and comes complete with stainless steel Fridge, Stove, Over the Range Microwave, built in dishwasher. The dining room has patio doors out to the fenced back yard which is fully landscaped with a deck and also has a storage shed. The oversize primary bedroom has tons of room. Completing the main floor is a second bedroom and a fuly upgraded 4 piece bathroom. The basement has a large recreation room 3 piece bathroom and a large utility / laundry room with tons of storage in the basement. Also in the basement is a 3rd bedroom and a large storage room. This home has so many upgrades to mention but some of the other notables in the past 10 years including shingles, PVC windows, kitchen and main bathroom. This home is an absolute pleasure to show and can be viewed virtually by clicking the tour button or viewing in your browser https://unbranded.youriguide.com/7203_whelan_dr_regina_sk/ As per the Seller’s direction, all offers will be presented on 09/15/2025 12:01AM. (id:39198)
Property Details
Interior
Features
Basement Floor
Laundry room
10'7" x 14'6"Bedroom
9'11" x 10'11"Other
23'1" x 17'4"Storage
9'11" x 6'Property History
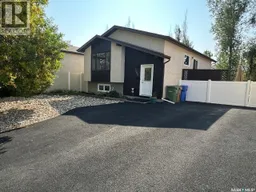 32
32
