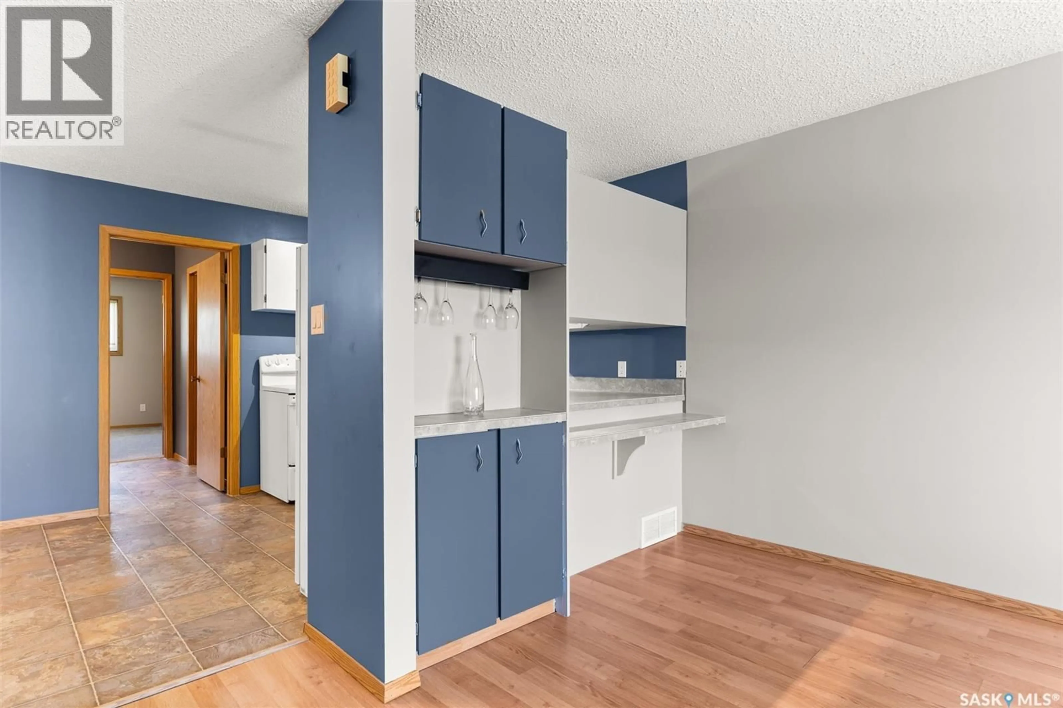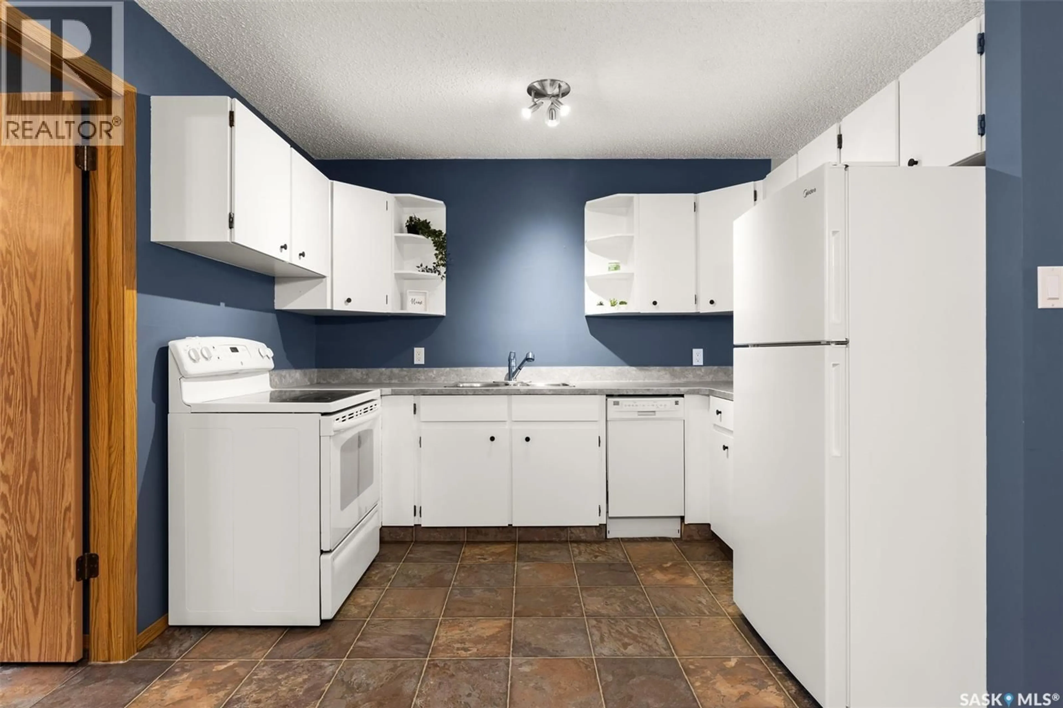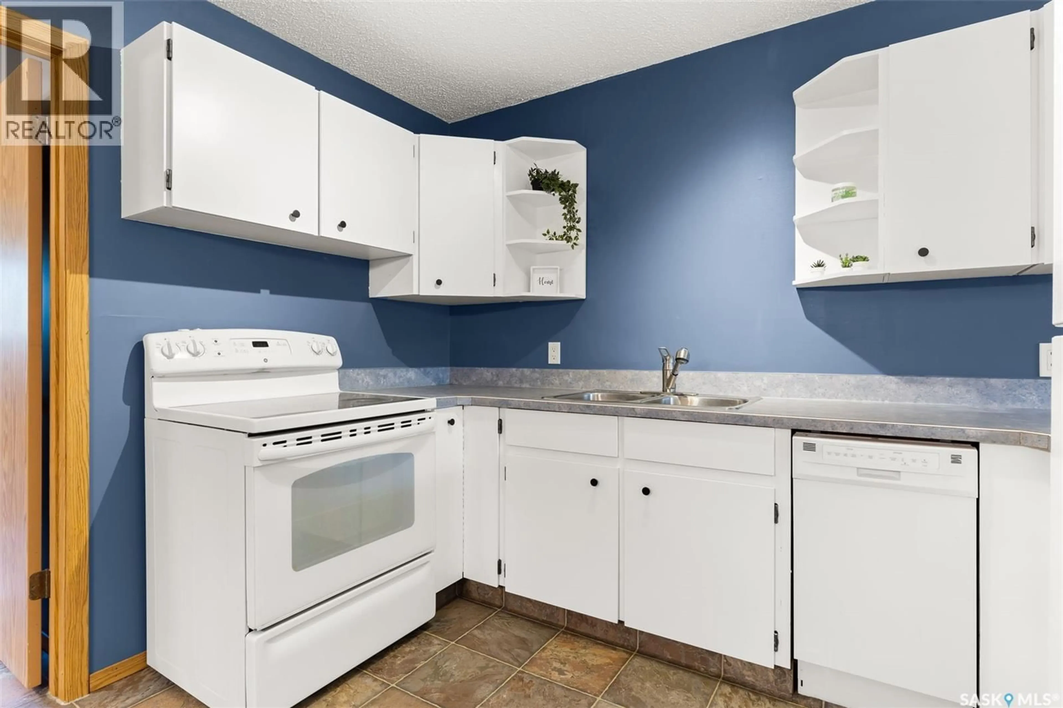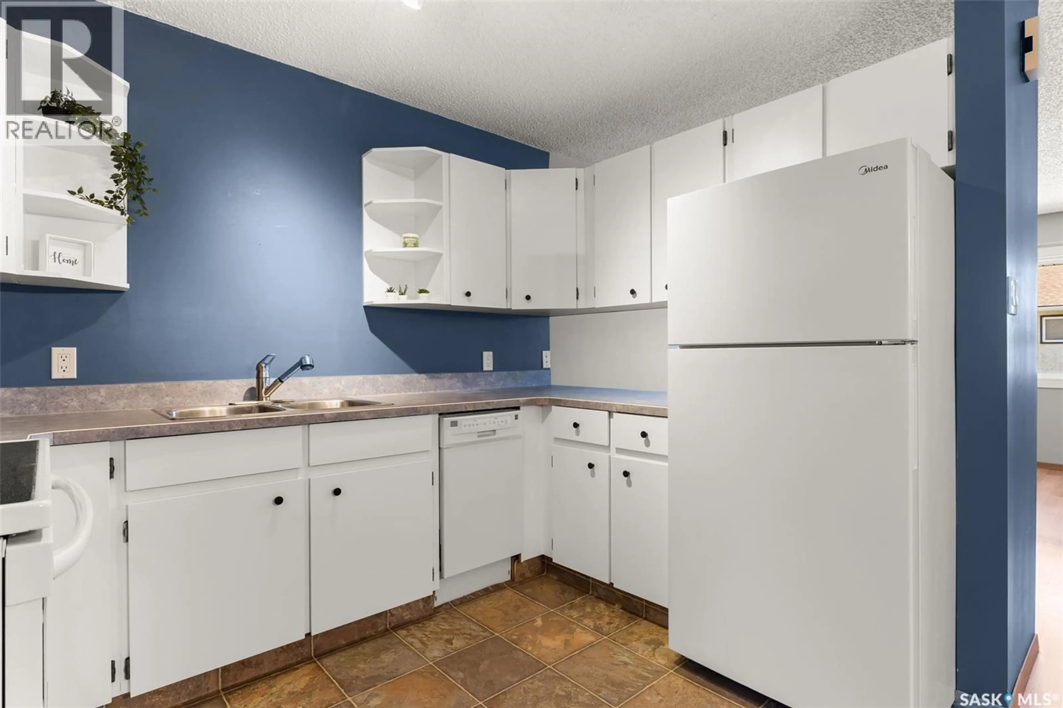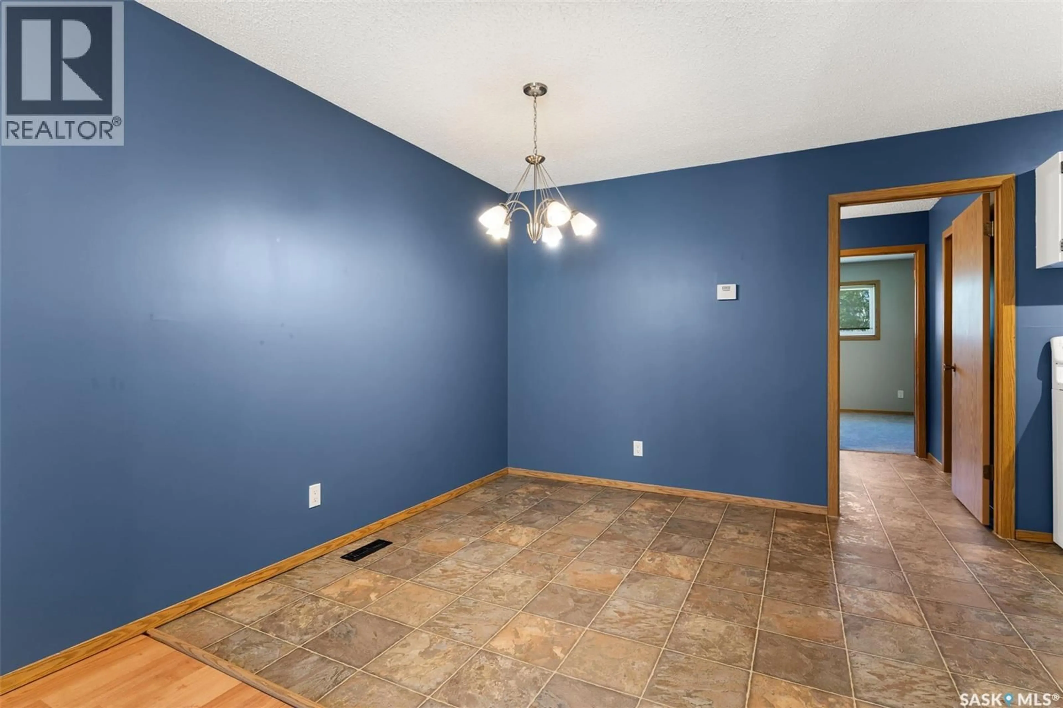6952 BLAKENEY DRIVE, Regina, Saskatchewan S4X2N5
Contact us about this property
Highlights
Estimated valueThis is the price Wahi expects this property to sell for.
The calculation is powered by our Instant Home Value Estimate, which uses current market and property price trends to estimate your home’s value with a 90% accuracy rate.Not available
Price/Sqft$154/sqft
Monthly cost
Open Calculator
Description
Shopping for a condo? This move-in ready 807 sq ft unit has been freshly painted (except for blue walls) and offers a welcoming space to call home. Step inside from the large balcony into the inviting living room, complete with a newer window (2024) and a wood-burning fireplace (professionally inspected July 2025, though never used by the seller). The refreshed kitchen features newly painted cabinets inside and out, modern handles, and plenty of counter space with a convenient pass-through to the living room. Adjacent to the kitchen, the dining area provides plenty of wall space for additional cabinetry or shelving. The bathroom is designed for convenience with the sink separate from the tub and toilet, perfect for busy mornings. You’ll also be the first to enjoy the brand-new tub surround. The bedroom boasts brand-new carpet, adding warmth and comfort. Additional storage can be found in the in-suite laundry room and on the balcony. This unit includes one electrified parking stall and boasts several upgrades: a new A/C motor fan, screen door, fridge, dishwasher, siding, and balcony. Located near northwest Regina’s many amenities—and within walking distance to parks, the Northwest Leisure Centre, library, restaurants, and more—this condo offers comfortable living at an affordable price. (id:39198)
Property Details
Interior
Features
Main level Floor
Living room
12'6" x 16'Kitchen
9'6" x 9'Dining room
9'6" x 8'2"Bedroom
11'2" x 13'9"Condo Details
Inclusions
Property History
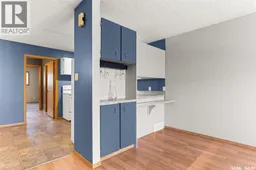 29
29
