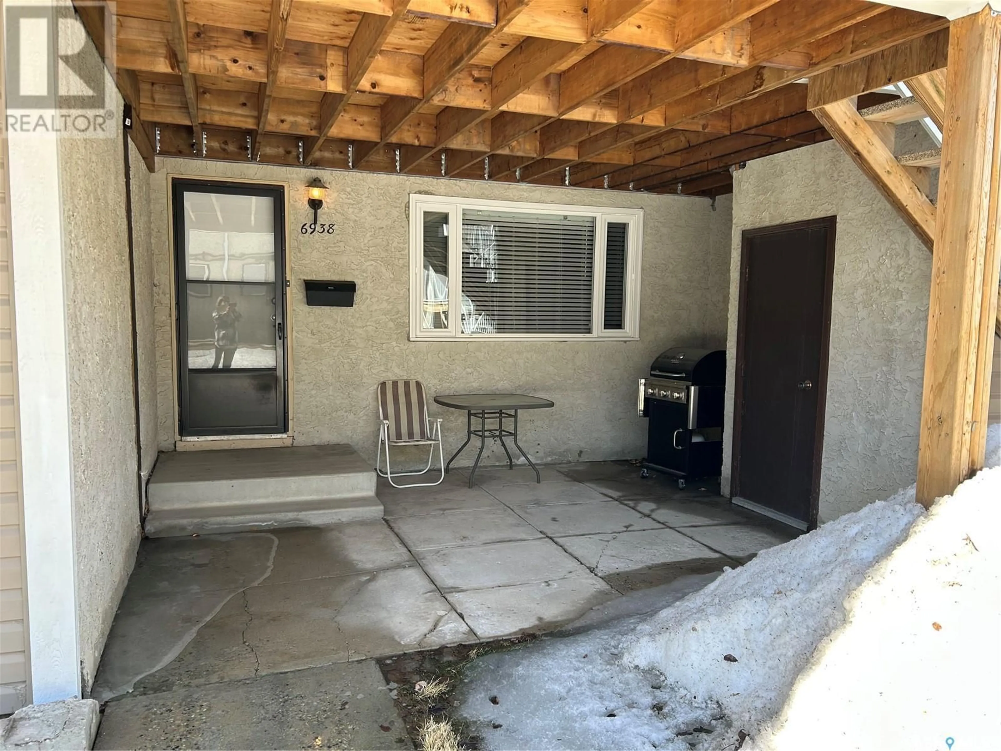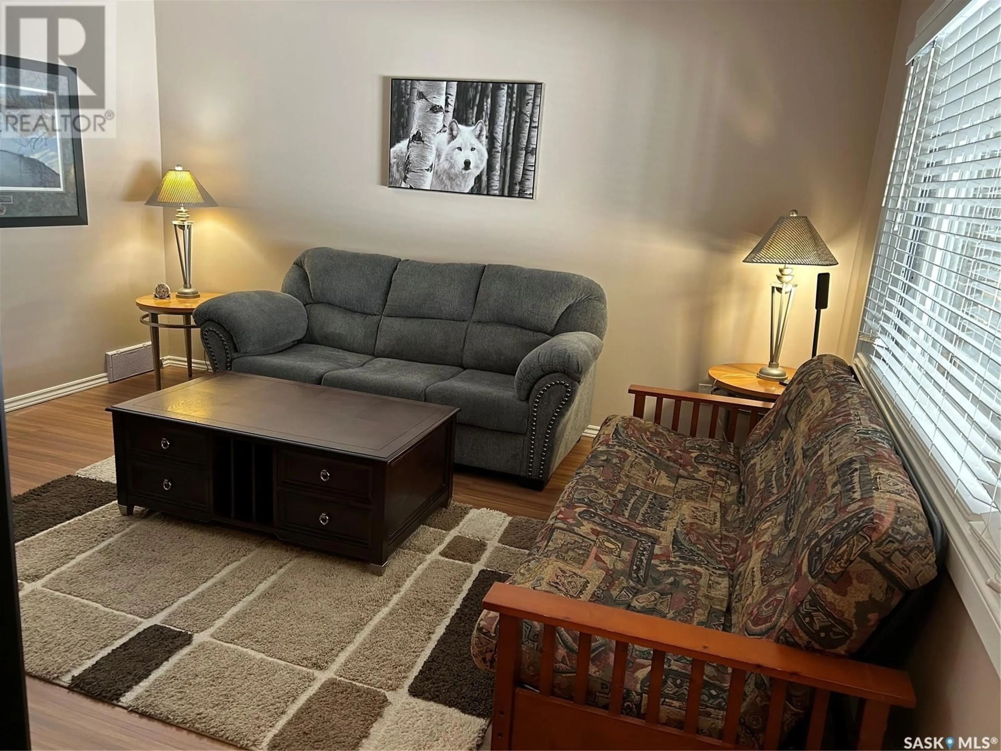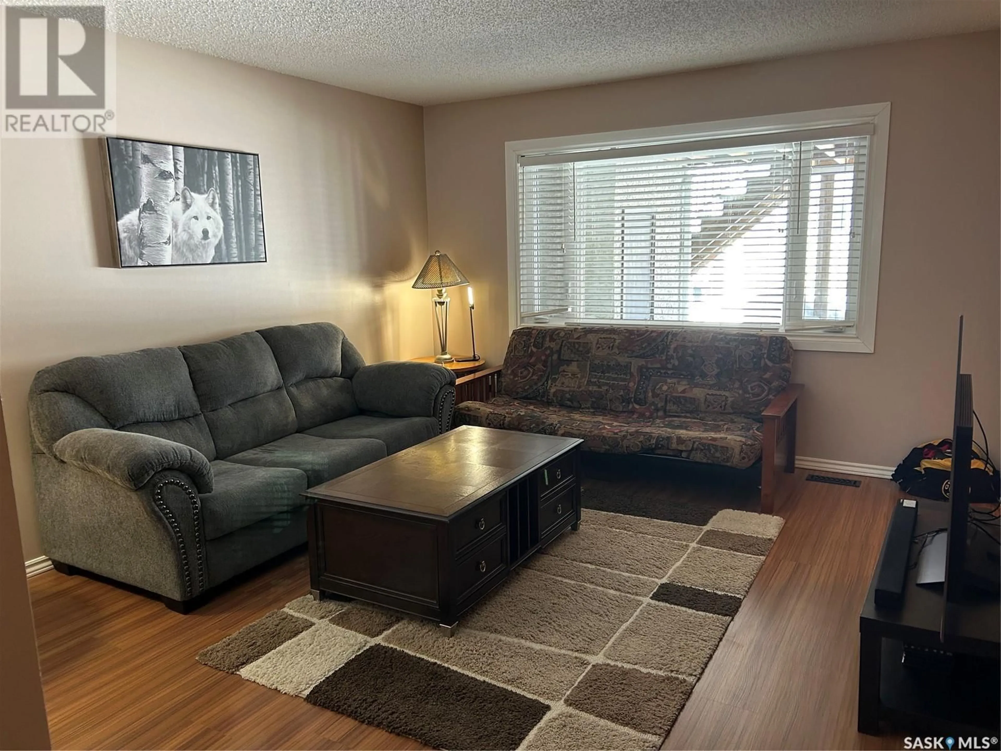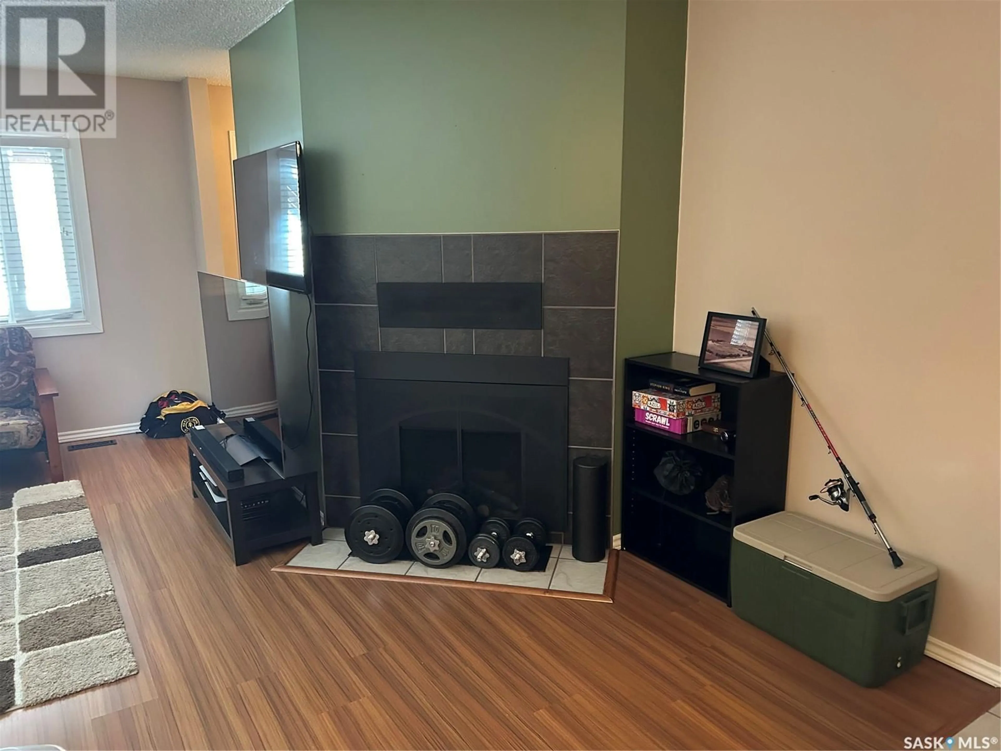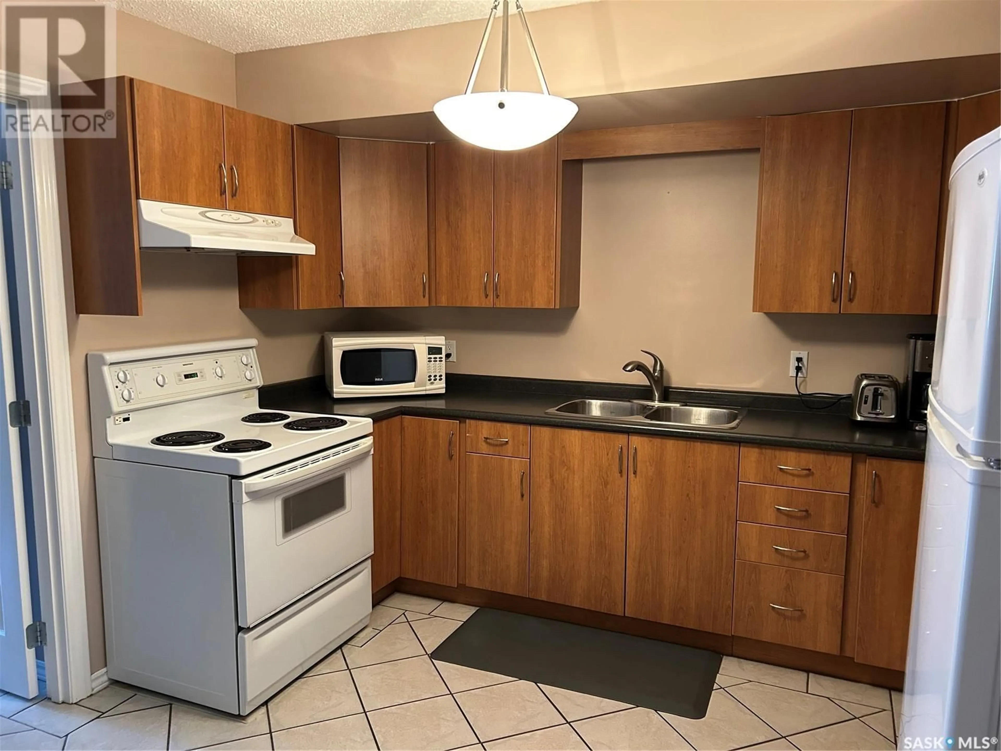6938 BLAKENEY DRIVE, Regina, Saskatchewan S4X2N5
Contact us about this property
Highlights
Estimated ValueThis is the price Wahi expects this property to sell for.
The calculation is powered by our Instant Home Value Estimate, which uses current market and property price trends to estimate your home’s value with a 90% accuracy rate.Not available
Price/Sqft$160/sqft
Est. Mortgage$558/mo
Maintenance fees$355/mo
Tax Amount (2024)$1,563/yr
Days On Market31 days
Description
Step into this move-in ready condo that perfectly blends comfort with modern updates. With generously sized rooms and thoughtful improvements throughout, this home is ideal for anyone seeking quality and ease. • Inviting Living Space: Enjoy a bright, open layout with ample room to relax or entertain. • Updated Exterior: The property boasts upgraded exterior siding, fresh shingles, and renovated stairways—ensuring both curb appeal and lasting durability. • Modern Convenience: Designed with the busy homeowner in mind, every detail has been attended to so you can settle in immediately without any extra work. Discover a lifestyle where style meets convenience in a home that’s been carefully maintained and enhanced for modern living. Make this sweet condo yours and start enjoying the benefits of hassle-free, updated living today! Condo Fees include: Reserve fund, Copmmon Area Maintenance, Exterior Building Maintenance, water and sewer, garbage, snow removal lawn care. This home is pet free and smoke free, all vents and ducts were cleaned in the last year. Close to many amendities. (id:39198)
Property Details
Interior
Features
Main level Floor
Living room
13.8 x 12.9Kitchen
6 x 9Primary Bedroom
11 x 13.54pc Bathroom
Condo Details
Inclusions
Property History
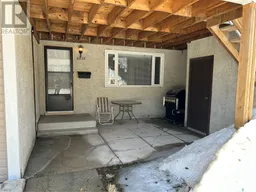 12
12
