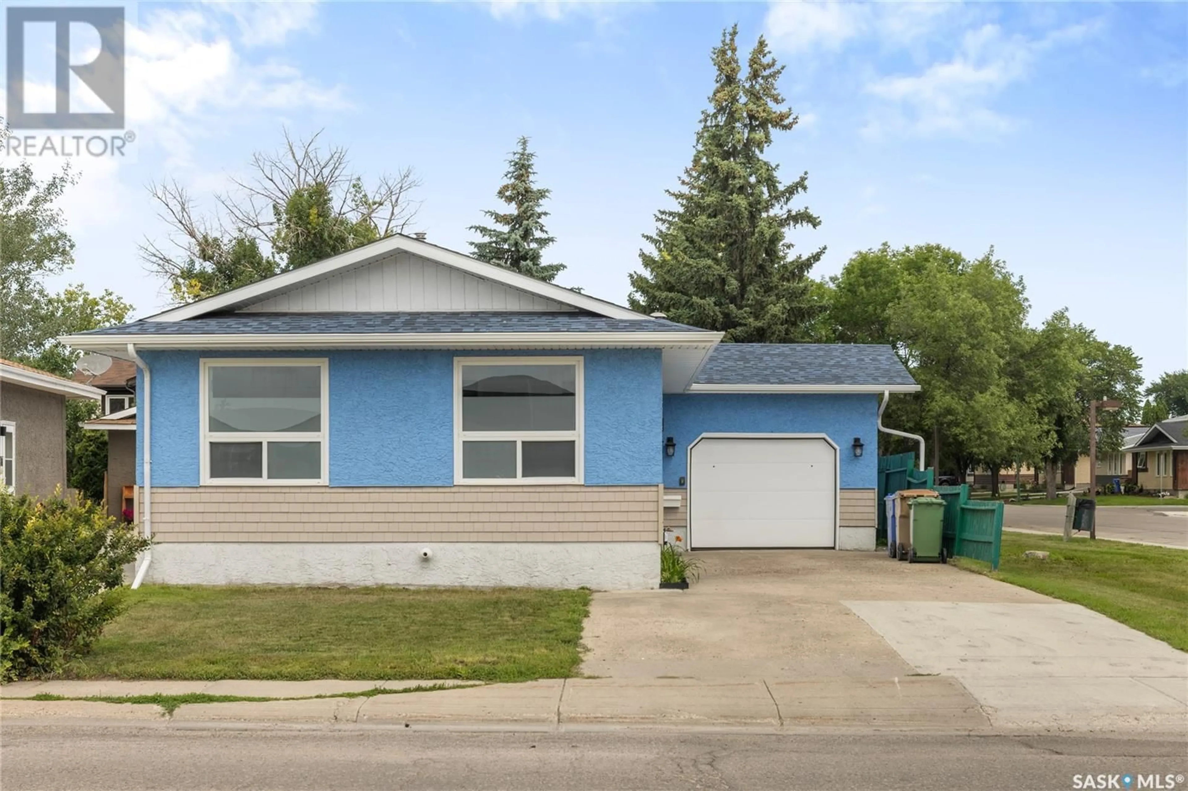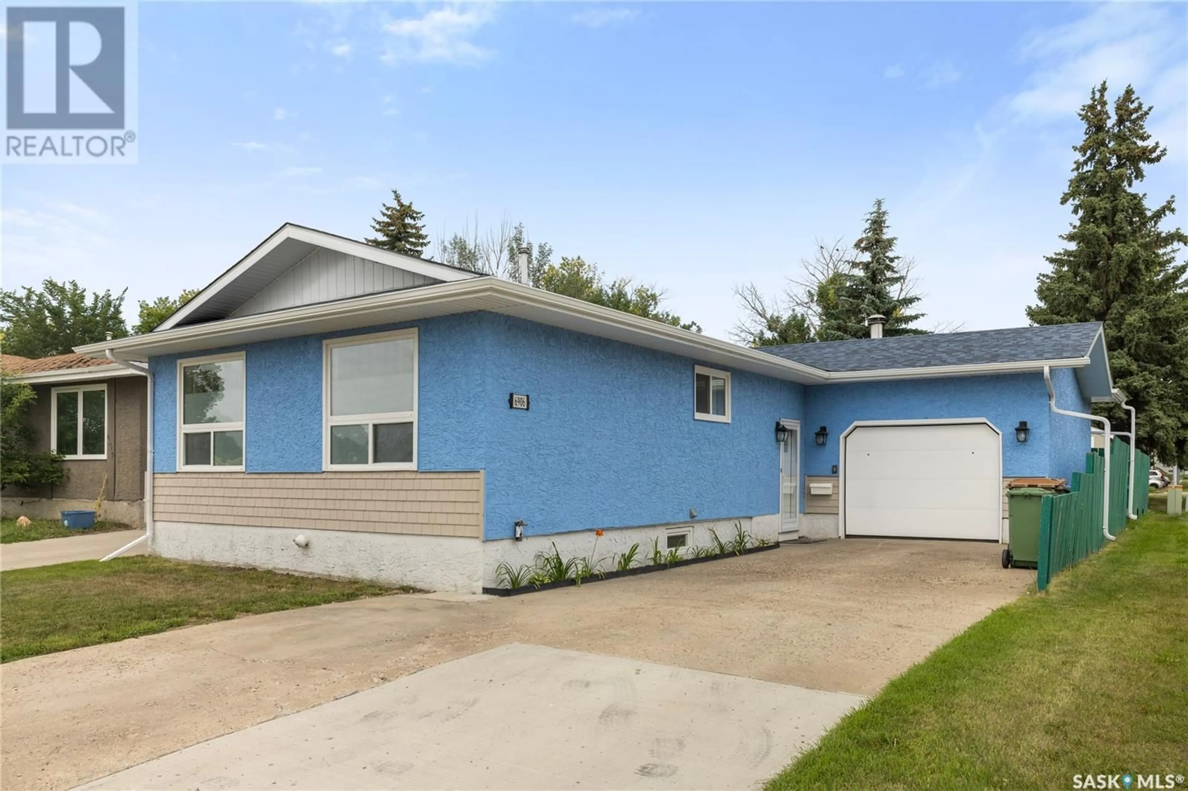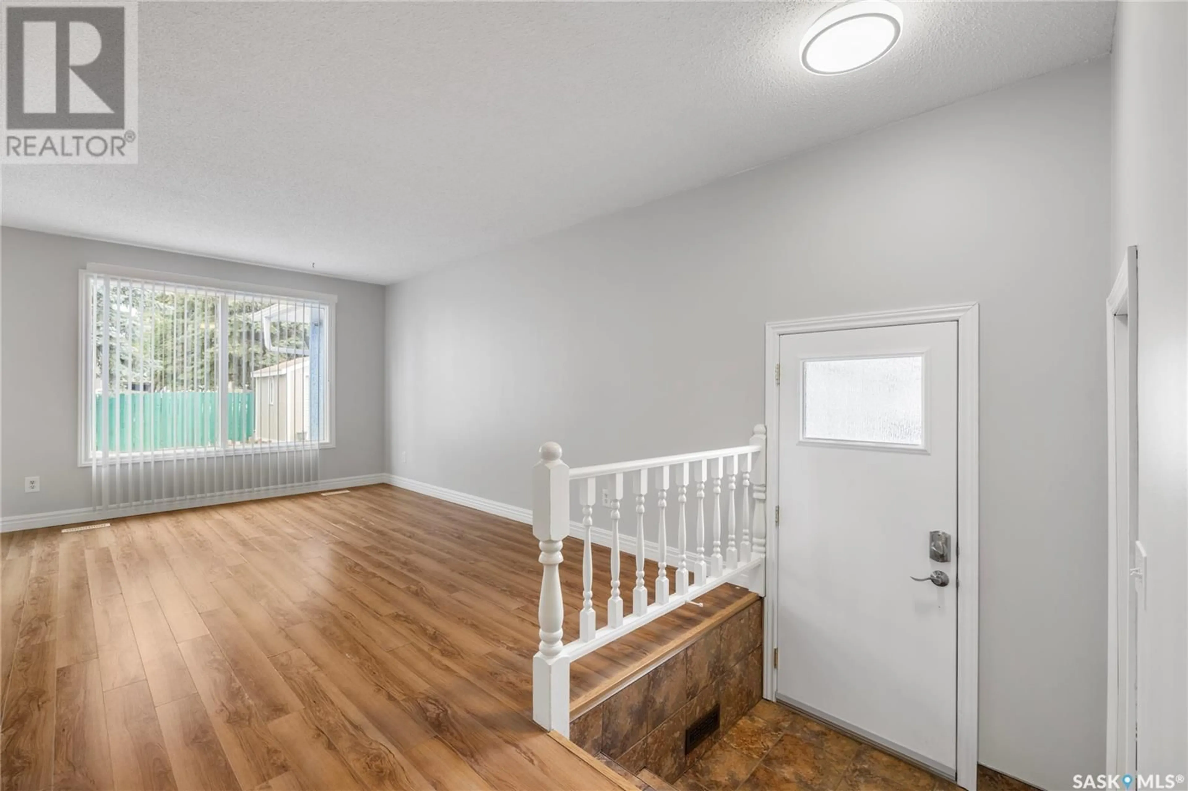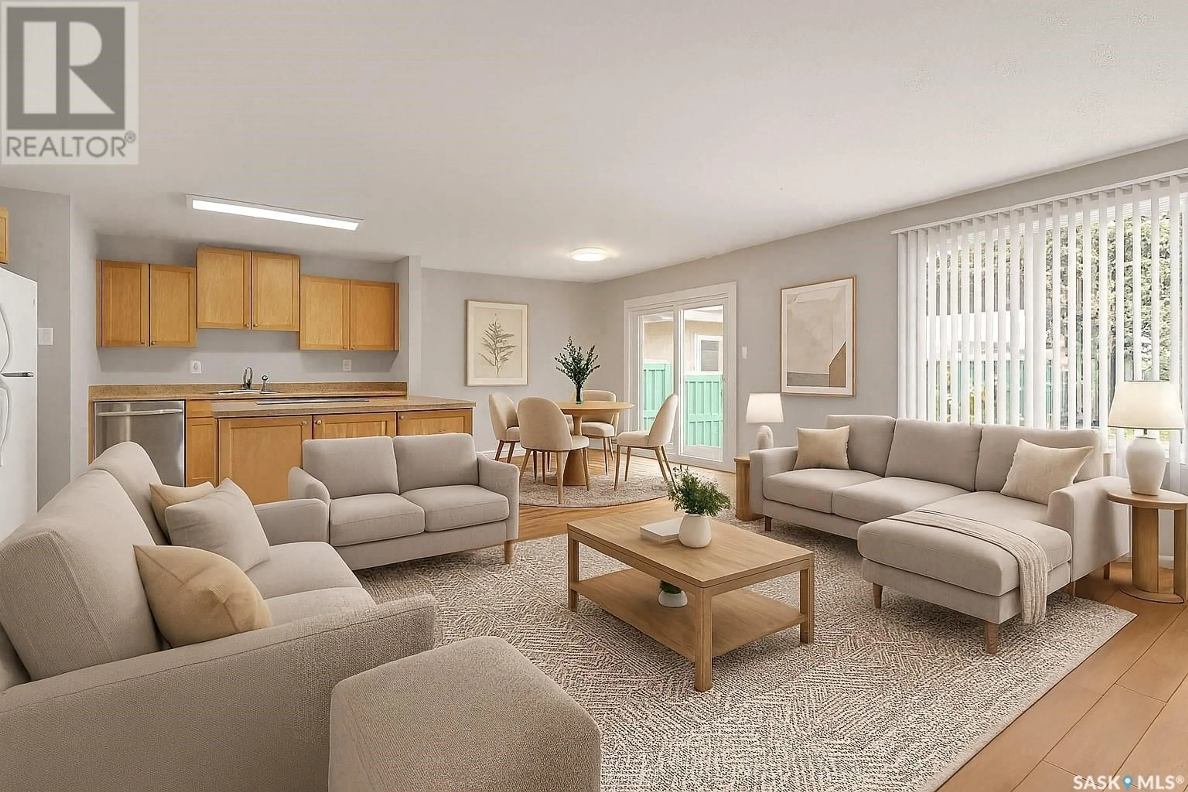6906 DALGLIESH DRIVE, Regina, Saskatchewan S4X2M6
Contact us about this property
Highlights
Estimated valueThis is the price Wahi expects this property to sell for.
The calculation is powered by our Instant Home Value Estimate, which uses current market and property price trends to estimate your home’s value with a 90% accuracy rate.Not available
Price/Sqft$296/sqft
Monthly cost
Open Calculator
Description
Welcome to 6906 Dalgliesh Drive! This 1012 sq ft bungalow sits on a desirable corner lot in Sherwood Estates, directly across from Centennial School and backing a green space easement that leads to a sprawling park just steps away. This home offers 3 main floor bedrooms, 2 bathrooms, and a single attached heated garage (no direct entry). Inside, you'll love the open-concept living, dining, and kitchen area, featuring maple cabinets, a large island, and included appliances (dishwasher replaced in 2019). Natural light floods the space through large windows and a French door with internal blinds (2015). Many rooms have been freshly painted in a neutral tone, and brand-new main floor flooring (still in packaging) is included at no extra cost! The finished basement includes a spacious family room with a wood-burning fireplace, den, refreshed 3pc bathroom (2023) with new shower, fan, and flooring, plus a large utility room with a washer/dryer set (2015). A drop ceiling with updated lighting was installed in 2015. Enjoy the fully fenced yard, two sheds (approx. 2020 & 2023), raspberry bushes, and privacy to relax or entertain. Additional updates include: new shingles (2023), A/C (2021), eaves & downspouts (2015), and Culligan water/softener systems (2010). Located in a quiet, family-friendly neighbourhood close to schools, the NW Leisure Centre, YMCA, parks, and Rochdale amenities. On a major bus route for easy commuting and winter snow clearing. A home that truly offers value, space, and comfort! Some Virtually Staged Photos are labeled.... As per the Seller’s direction, all offers will be presented on 2025-08-04 at 3:00 PM (id:39198)
Property Details
Interior
Features
Main level Floor
Living room
16" x 10'4"Dining room
10'6" x 9'4"Kitchen
10'6" x 11'4"4pc Bathroom
Property History
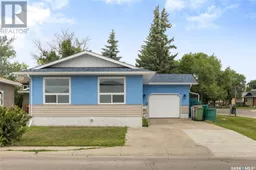 30
30
