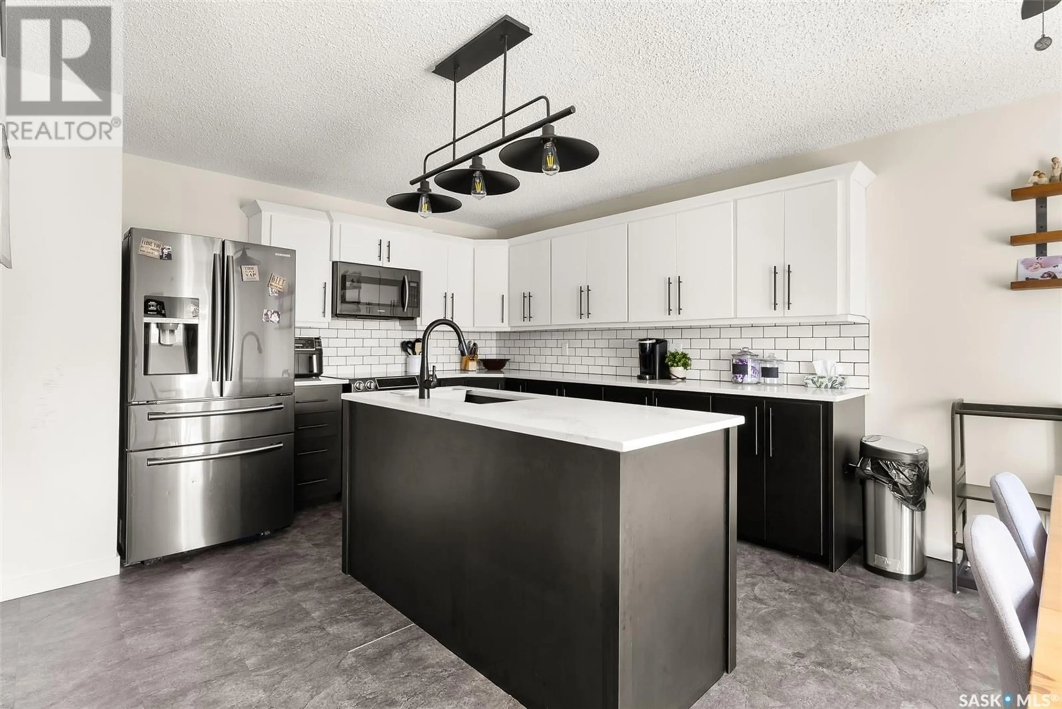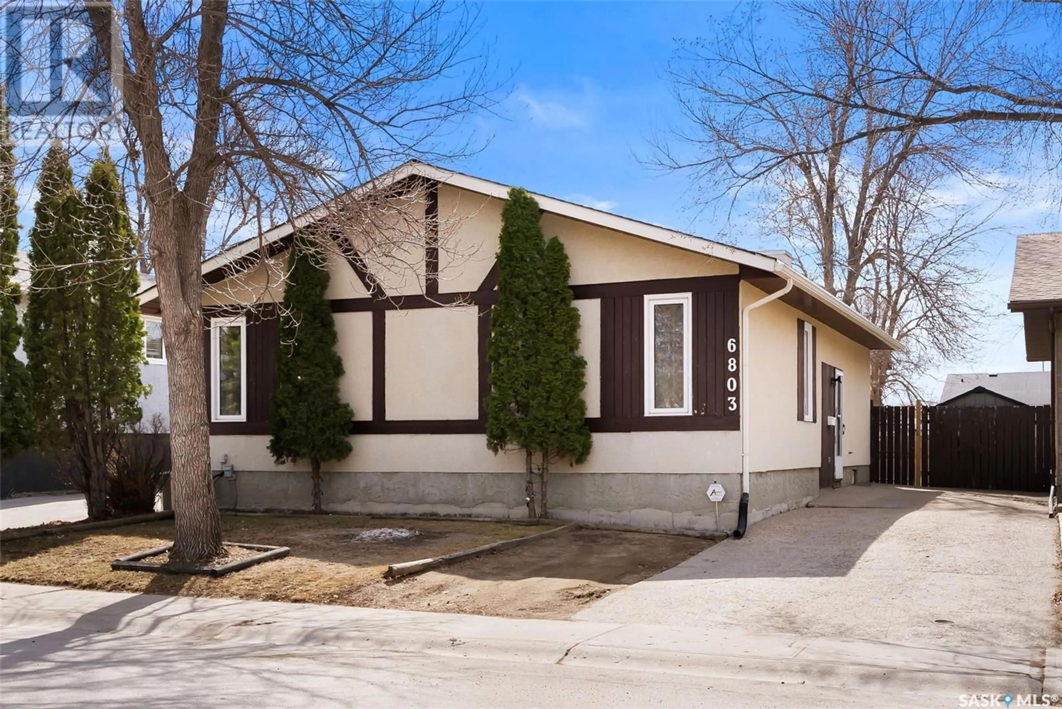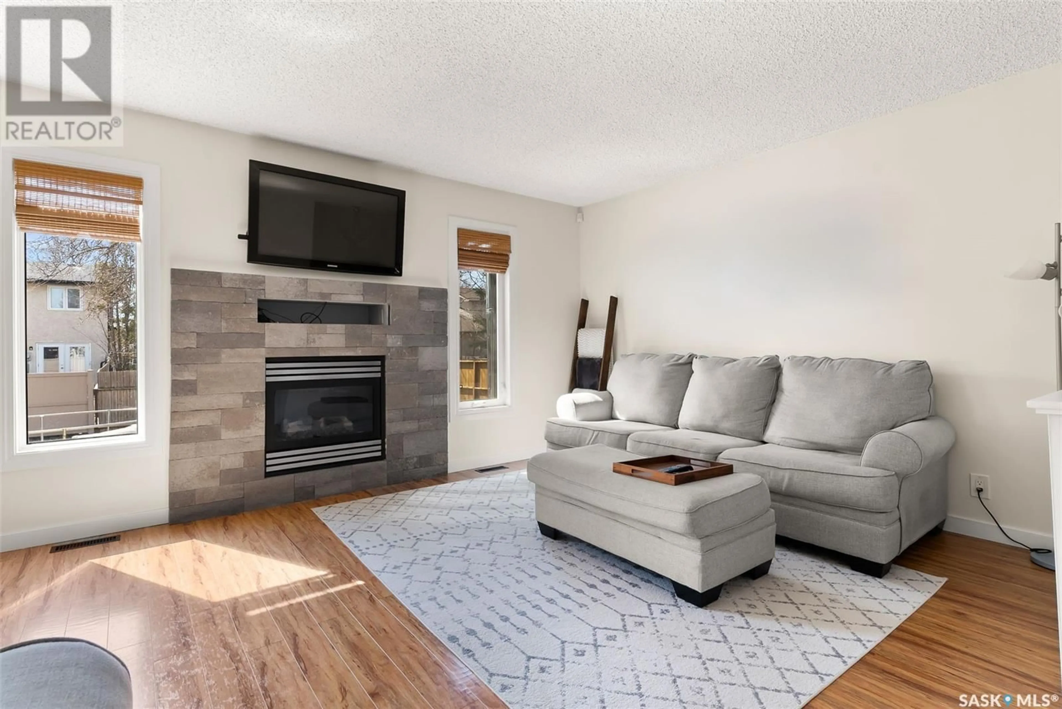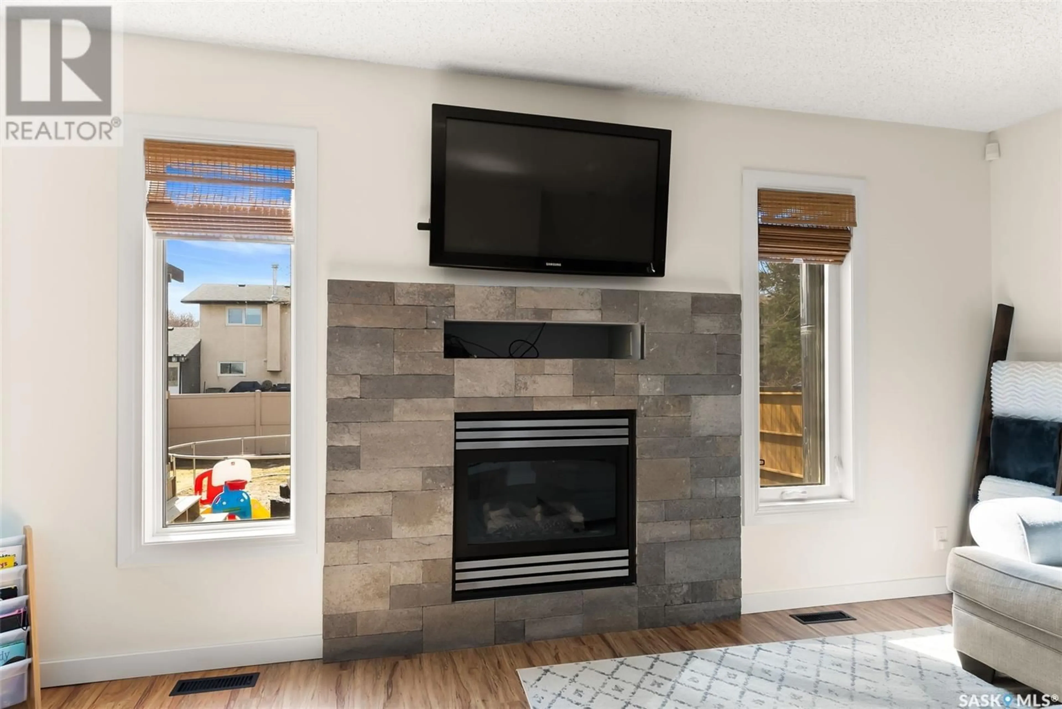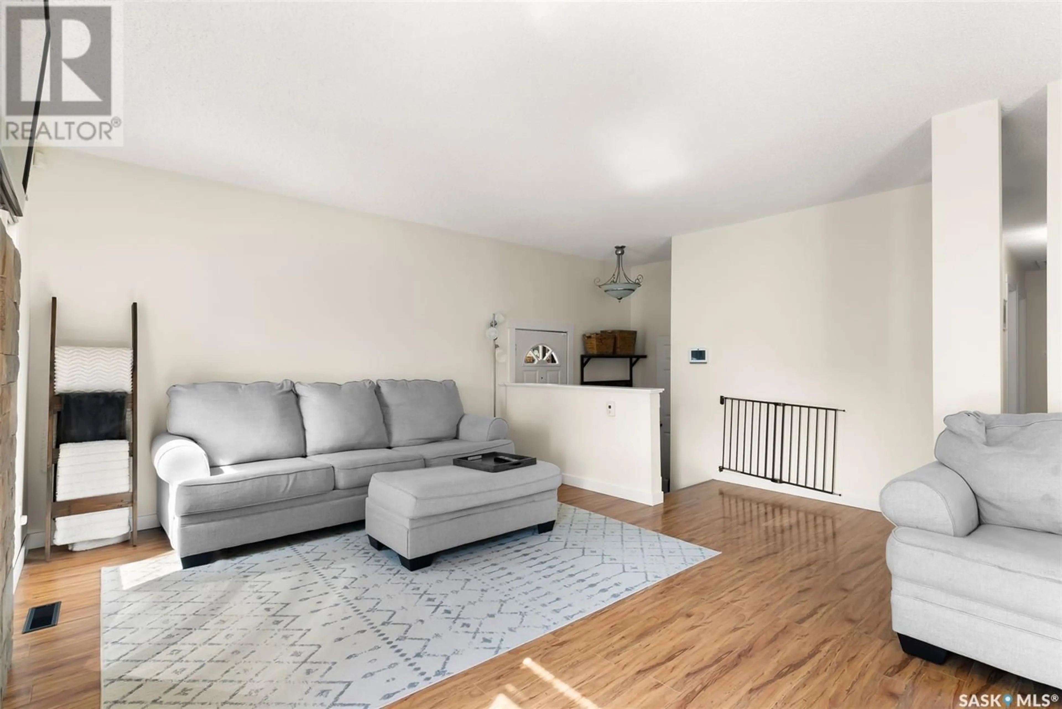6803 MAWSON AVENUE, Regina, Saskatchewan S4X2P2
Contact us about this property
Highlights
Estimated ValueThis is the price Wahi expects this property to sell for.
The calculation is powered by our Instant Home Value Estimate, which uses current market and property price trends to estimate your home’s value with a 90% accuracy rate.Not available
Price/Sqft$299/sqft
Est. Mortgage$1,545/mo
Tax Amount (2024)$3,441/yr
Days On Market1 day
Description
Welcome to this beautifully maintained bungalow, ready for its next family to call it home. Step inside and up into a bright, inviting living room featuring laminate flooring and a cozy gas fireplace framed by large windows that flood the space with natural light. The living room flows seamlessly into a stunning, fully renovated kitchen where modern black and white cabinetry is perfectly complemented by a sleek white ceramic backsplash and newer stainless steel appliances — a space that’s as functional as it is stylish.Adjacent to the kitchen is an impressive dining area, spacious enough to accommodate a large table, perfect for hosting gatherings. Patio doors open onto a two-tiered deck with a pergola, creating an ideal indoor-outdoor entertaining space for family and friends.The main floor offers three generously sized bedrooms, all with durable laminate flooring. The primary bedroom is a peaceful retreat with its own private 3-piece ensuite.Downstairs, you’ll find an expansive and versatile family room, ready to be customized to your lifestyle — whether it's a home theatre, games room, or fitness space. A large den offers even more flexibility, ideal for a home office, craft room, or library. Situated in a quiet neighborhood just minutes from all north-end amenities, this home combines comfort, space, and convenience. Don’t miss your chance to make it yours — contact your agent today to schedule a viewing! (id:39198)
Property Details
Interior
Features
Main level Floor
Kitchen/Dining room
19.3 x 12.4Living room
11.9 x 16.4Bedroom
9.8 x 10.6Bedroom
9.2 x 8.11Property History
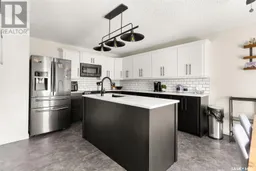 30
30
