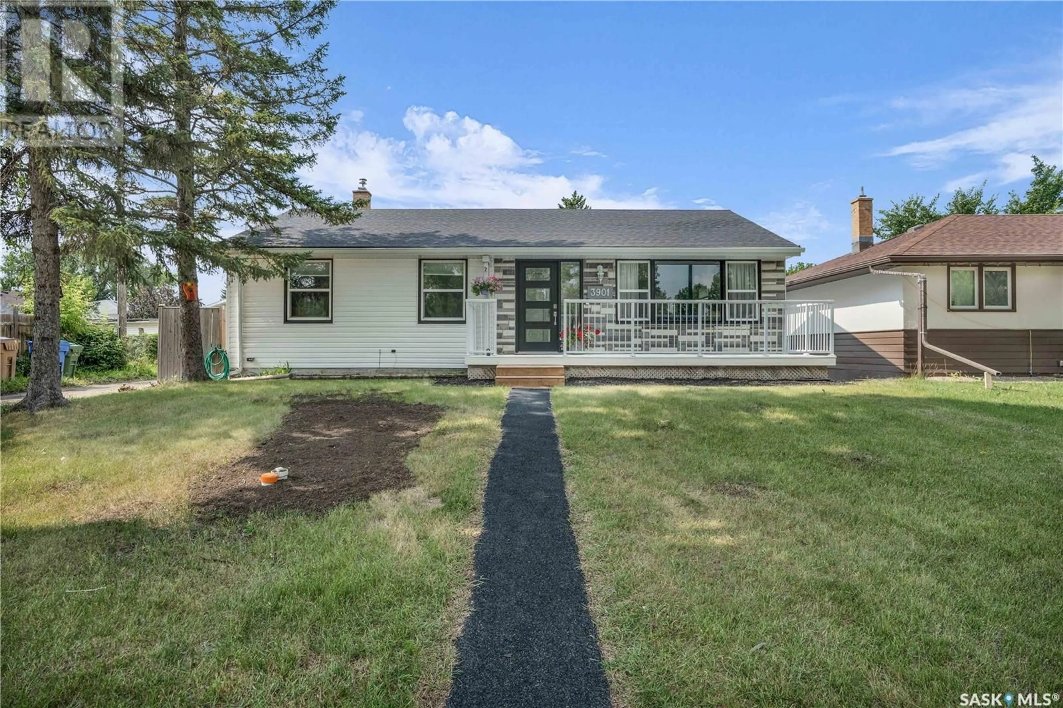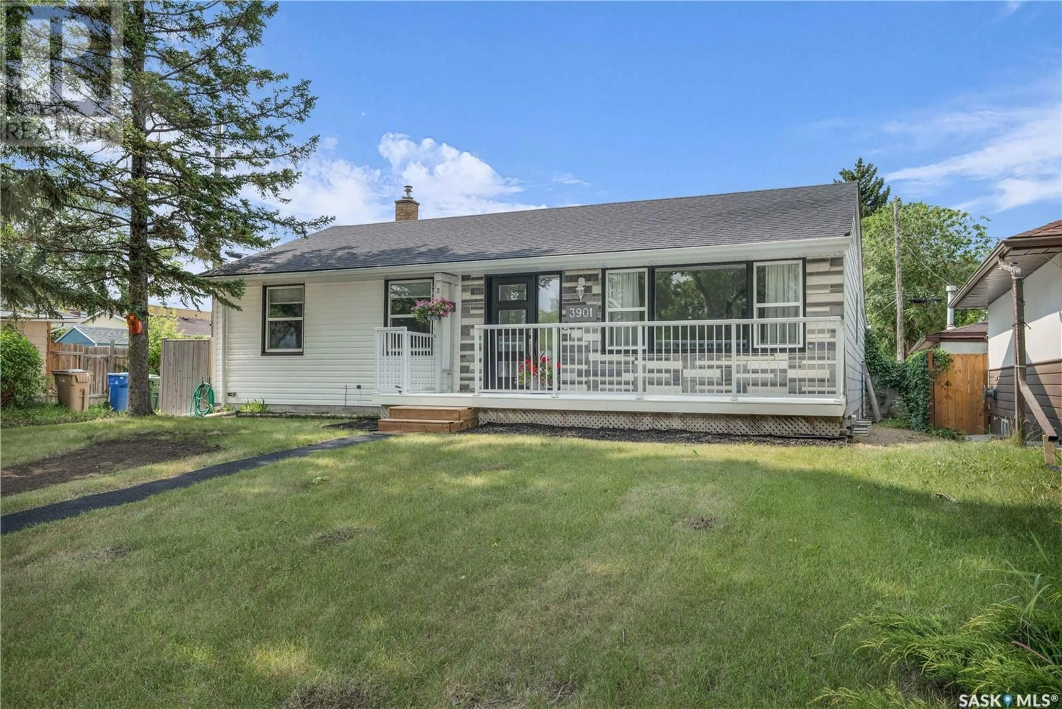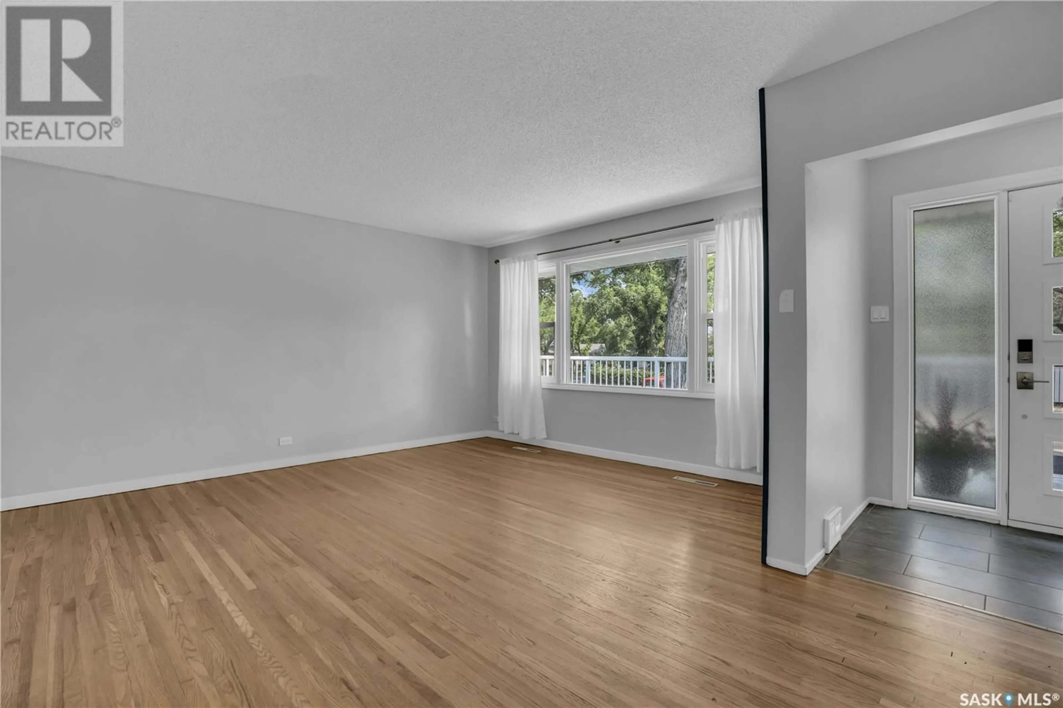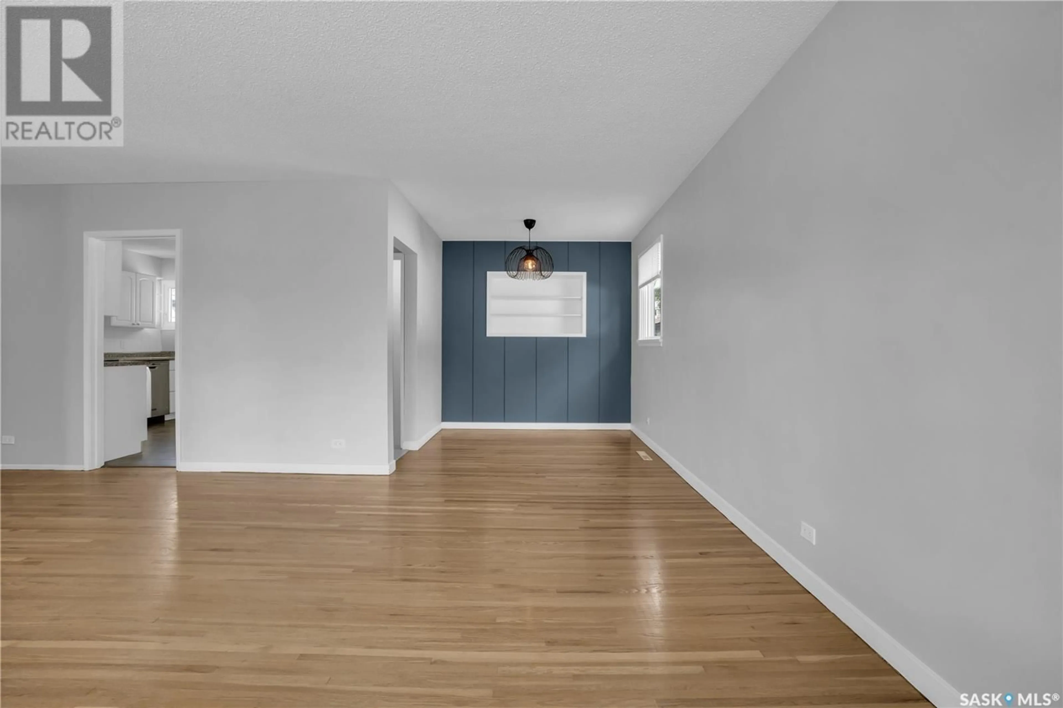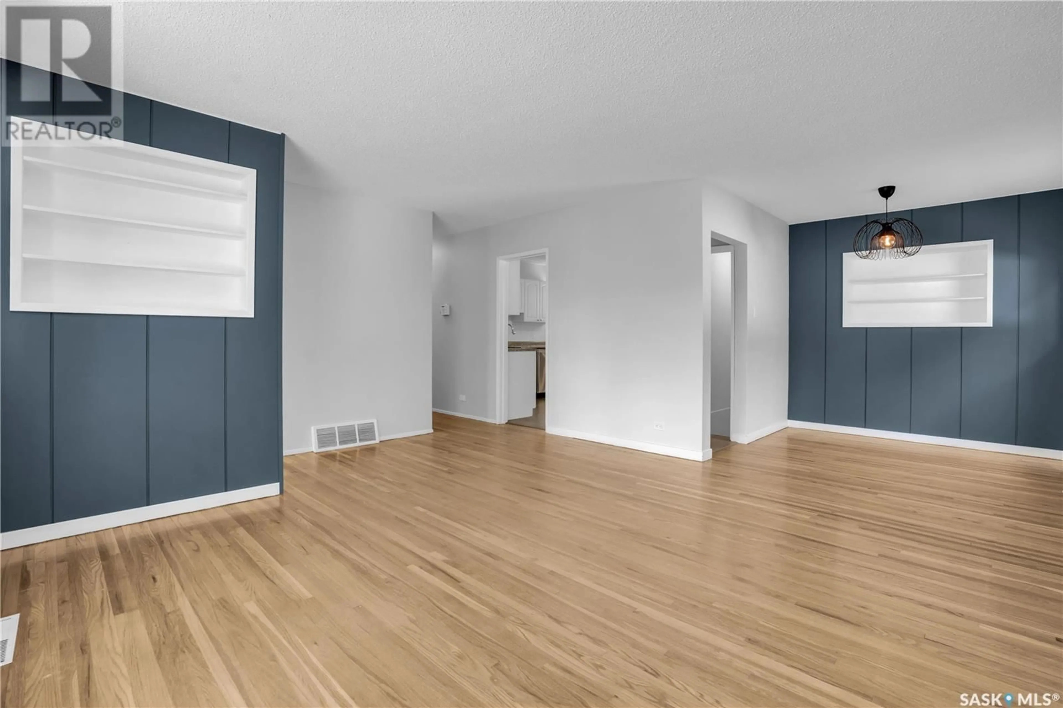3901 QU'APPELLE DRIVE, Regina, Saskatchewan S4S0E1
Contact us about this property
Highlights
Estimated valueThis is the price Wahi expects this property to sell for.
The calculation is powered by our Instant Home Value Estimate, which uses current market and property price trends to estimate your home’s value with a 90% accuracy rate.Not available
Price/Sqft$277/sqft
Monthly cost
Open Calculator
Description
Located on a quiet, tree-lined street in South Regina’s desirable River Heights, this charming and expanded bungalow offers a rare 1,360 sq ft of main floor living space — thanks to a thoughtfully designed rear addition that brings warmth, space, and natural light. Inside, you’ll find original oak hardwood flooring, a bright living room with oversized front windows, and a dedicated dining area. The kitchen features updated cabinetry and a full stainless steel appliance package. Just beyond the kitchen, the sun-filled addition serves as a welcoming family room — perfect for large gatherings. Originally a three-bedroom home, the main floor has been reconfigured to create a spacious primary bedroom by removing a wall between two rooms — a layout that could easily be reverted if desired. A second bedroom and an updated full bathroom complete the main level. Downstairs, the fully developed basement includes a large rec room, a third bedroom, a three-piece bathroom, and a laundry/utility area. Recent updates include fresh paint throughout most of the home, newer windows, and upgraded light fixtures. The home’s major systems are in excellent shape: the sewer line was replaced in 2023, and a waterproof membrane was professionally installed on the west foundation wall, along with an additional sump pump for peace of mind. Out back, enjoy a private yard with a huge deck — perfect for summer BBQs and evenings under the stars. Just minutes to downtown, Wascana Park, schools, and transit, this is a rare opportunity to own a spacious and updated bungalow in a family-friendly neighbourhood. (id:39198)
Property Details
Interior
Features
Main level Floor
Kitchen
11.4 x 10.6Living room
13.5 x 13.2Dining room
7.7 x 7.1Primary Bedroom
19.3 x 10.11Property History
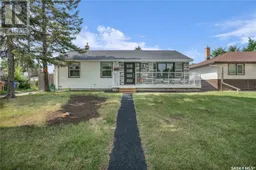 39
39
