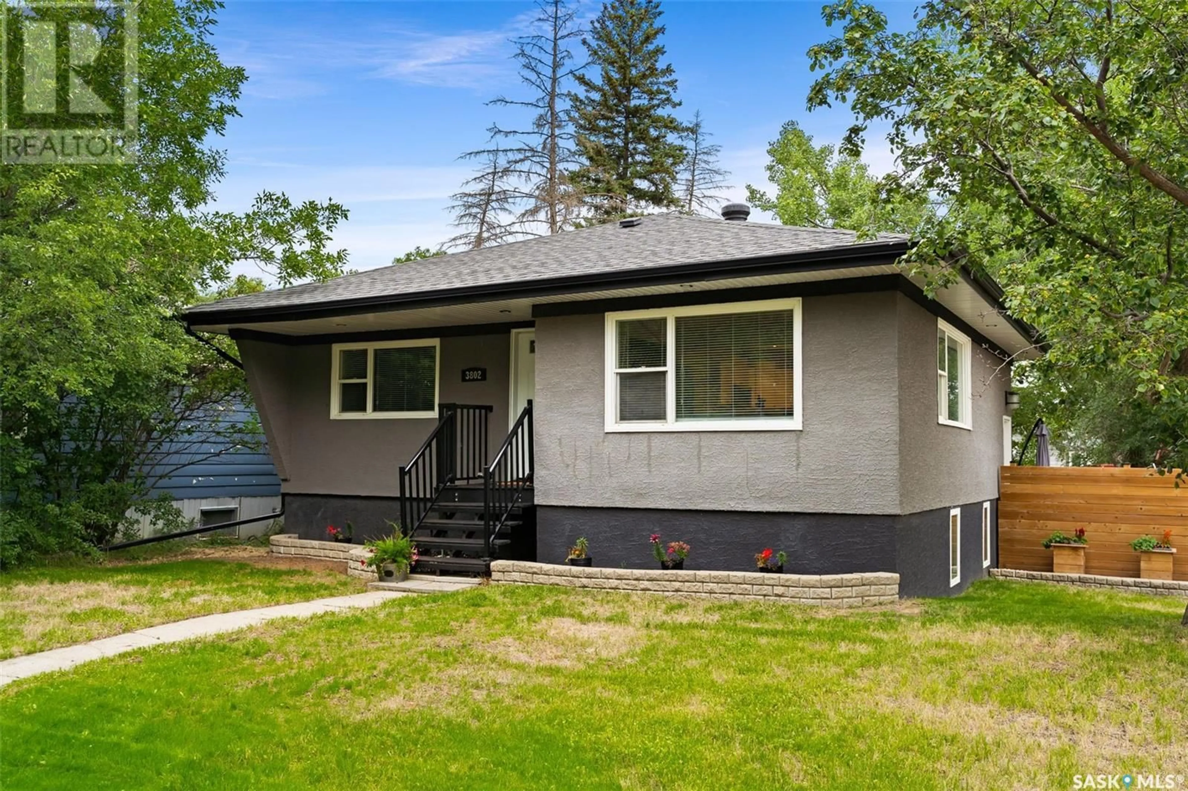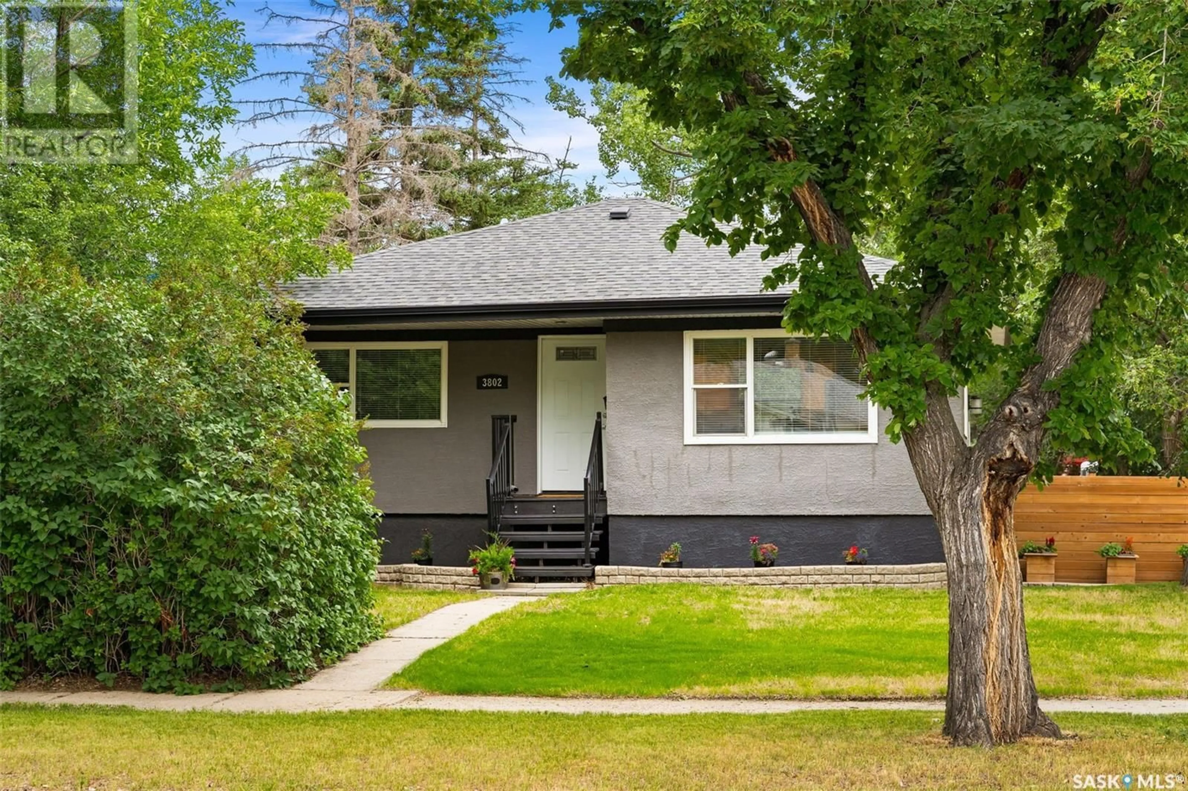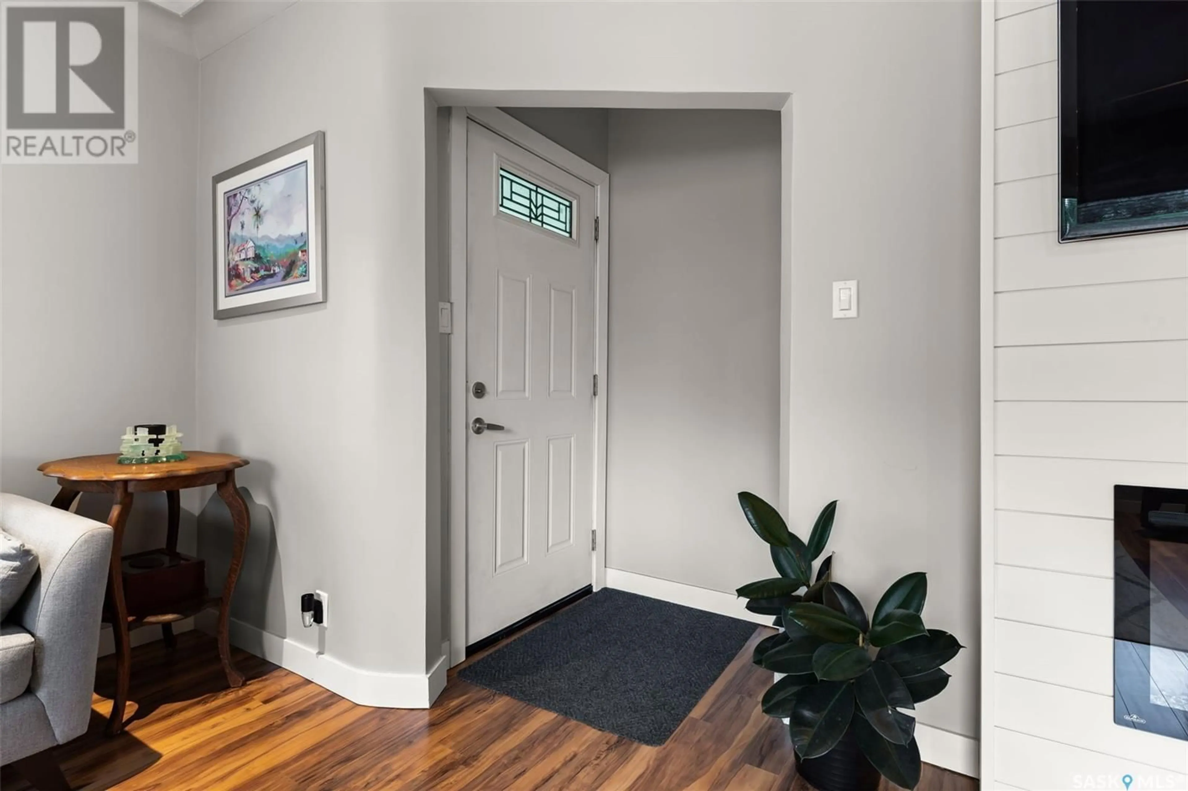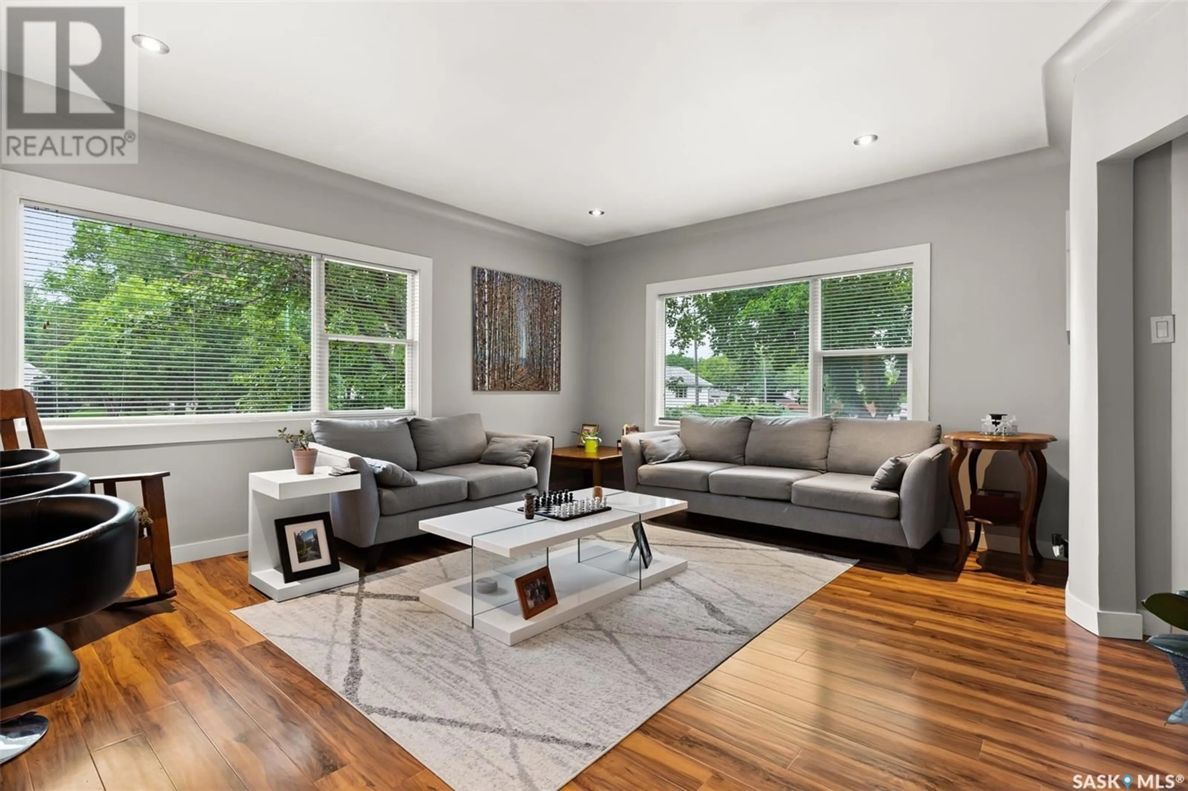3802 20TH AVENUE, Regina, Saskatchewan S4S0P4
Contact us about this property
Highlights
Estimated valueThis is the price Wahi expects this property to sell for.
The calculation is powered by our Instant Home Value Estimate, which uses current market and property price trends to estimate your home’s value with a 90% accuracy rate.Not available
Price/Sqft$394/sqft
Monthly cost
Open Calculator
Description
Welcome to 3802 20th Avenue, a charming and well-updated bungalow located in the desirable River Heights neighbourhood in Regina’s south end. Sitting on a spacious corner lot with room to build a garage, this 888 sq. ft. home offers 2 bedrooms upstairs and an additional bedroom in the fully developed basement. The main floor has undergone a thoughtful renovation, featuring an open-concept layout that blends the kitchen and living space beautifully. Enjoy granite countertops, a convenient eat-up breakfast bar, laminate flooring, and stainless steel appliances that add style and function to the updated kitchen. The main floor also includes two bedrooms and an updated full bathroom. Downstairs, the basement is fully developed with a spacious family room, a large three-piece bathroom, and a third bedroom. Big windows allow for plenty of natural light, making the space feel bright and inviting. Extensive updates provide peace of mind, including newer shingles, soffit, fascia, eaves, stucco, windows, and doors. The home also features a high-efficiency furnace, central AC, an owned water heater, and a newer sewer line with a backflow valve. Additional highlights include a 200 amp electrical panel, updated PEX plumbing, an electric fireplace, and a fully fenced yard. This move-in ready home combines function, comfort, and value in a great location, perfect for first-time buyers, investors, or those looking to downsize.... As per the Seller’s direction, all offers will be presented on 2025-07-18 at 2:00 PM (id:39198)
Property Details
Interior
Features
Main level Floor
Living room
12'11 x 10'0Kitchen
13'11 x 10'8Primary Bedroom
10'8 x 12'6Bedroom
9'3 x 11'5Property History
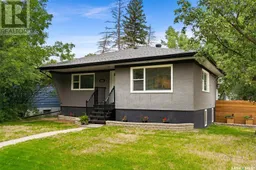 37
37
