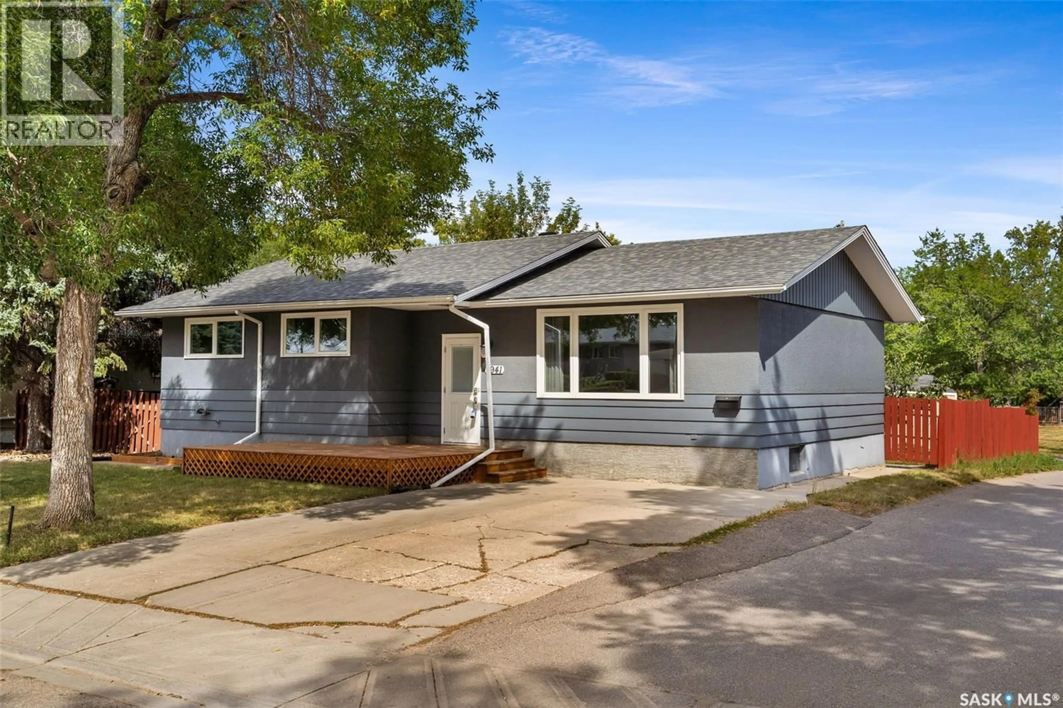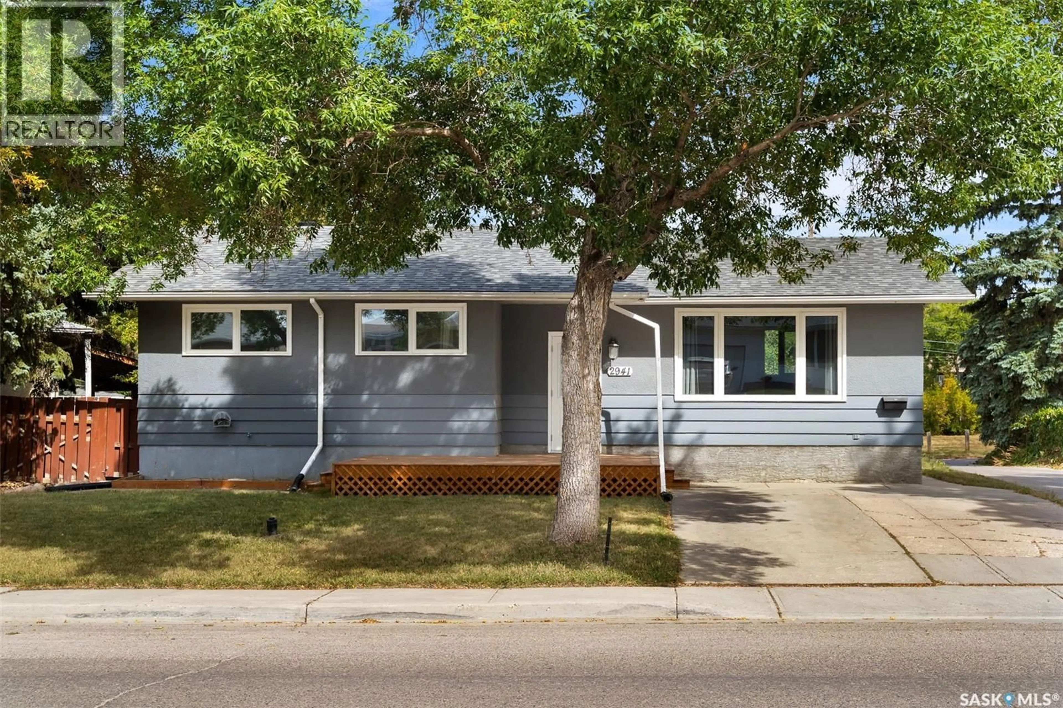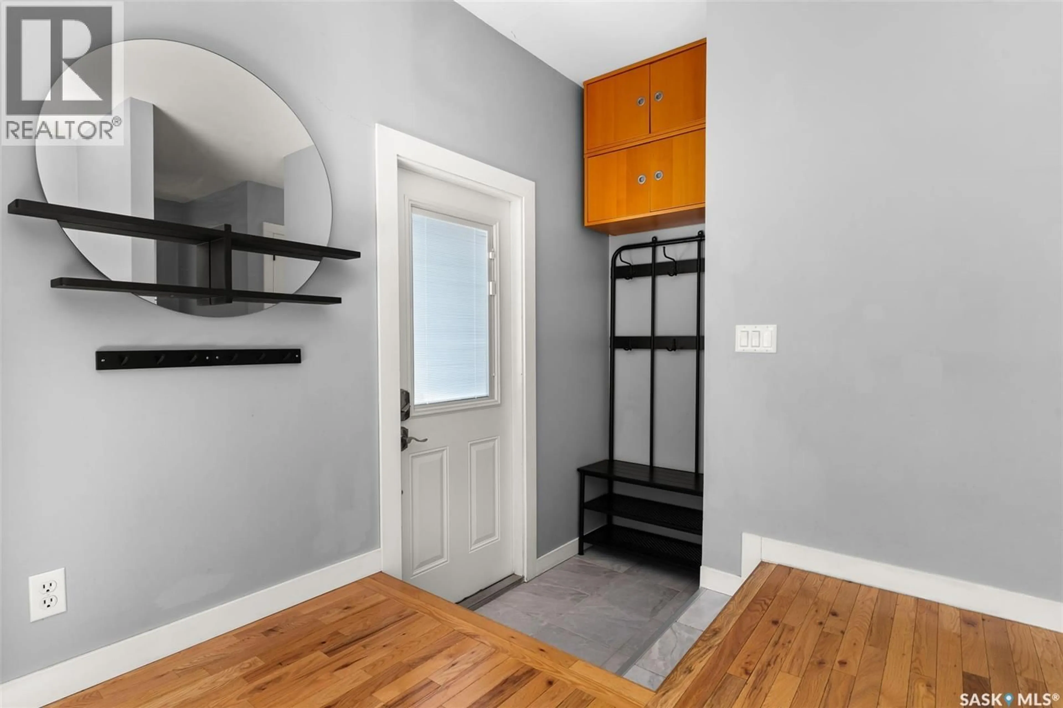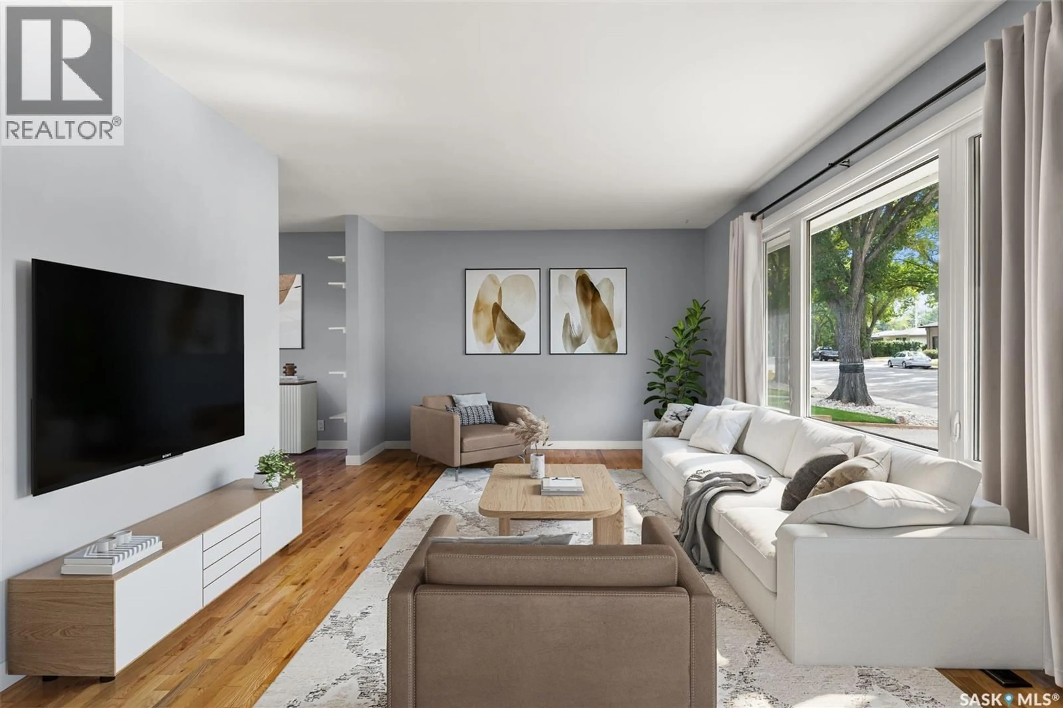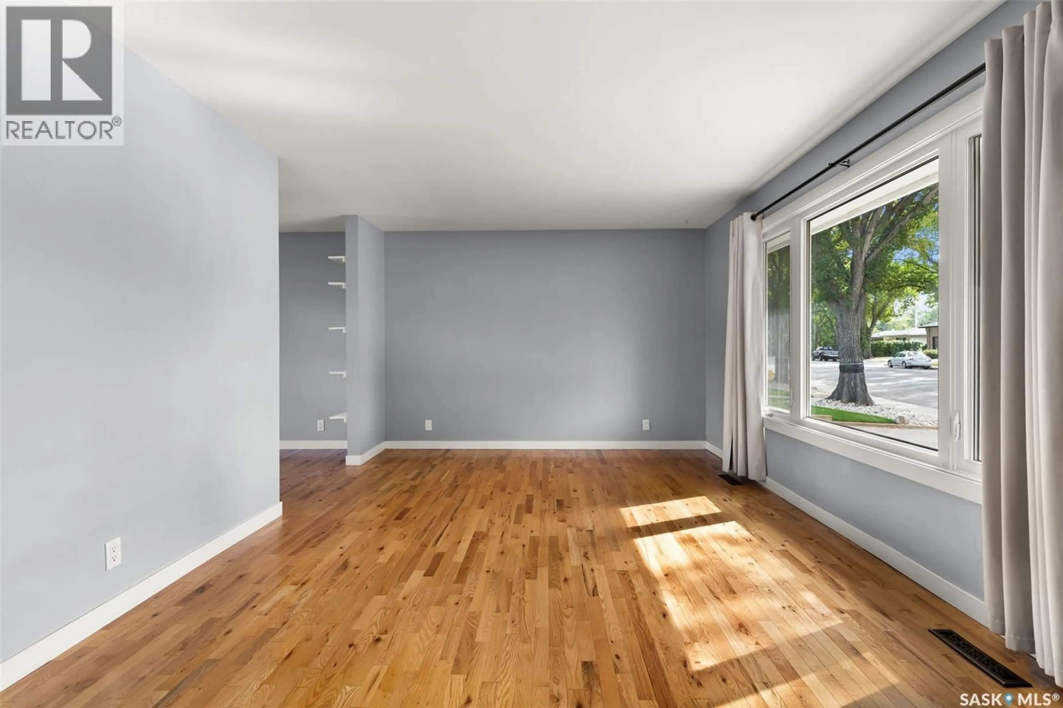2941 WASCANA STREET, Regina, Saskatchewan S4S2G7
Contact us about this property
Highlights
Estimated valueThis is the price Wahi expects this property to sell for.
The calculation is powered by our Instant Home Value Estimate, which uses current market and property price trends to estimate your home’s value with a 90% accuracy rate.Not available
Price/Sqft$308/sqft
Monthly cost
Open Calculator
Description
Ready to make a move to Regina's south end? Take a look at this gorgeous 4 bed, 3 bath bungalow in River Heights. This place has an incredible vibe; it's modern yet still maintains a vintage charm. Walk on into the front doors and be impressed with the hardwood floors that span most of the main floor. The cozy living room offers a beautiful view of the front yard and deck through large picture windows (perfect for those house plant lovers). The quaint U-shaped kitchen offers stainless steel appliances, vinyl tile, white cabinetry and connects to the generous dining area. Down the hall, you'll find three bedrooms and an upgraded 4 pc. bath. The primary bedroom also has a custom closet organizer and a convenient 2pc. powder room. The lower level is gorgeous! It features a massive open rec. room, a spacious bedroom , and a renovated 4pc. bath with vinyl tile, modern black fixtures and a beautiful barn door . There's no shortage of storage in this family home with a substantial laundry/utility area. But wait! There's also a huge spot for those who like to tinker and need room to work or store tools. Outside, you'll find beautiful curb appeal, both in the front yard and the back! The backyard is fully fenced that features multi-level garden beds, a spot to park the toys, a shed, a concrete patio, and an area for more storage along the side of the house. This location makes everyday living effortless—your morning commute will feel like a breeze, and your evenings can be spent unwinding with peaceful strolls through Caen Park, right in your own backyard. With a large playground or Lakeview Par 3 golf course just steps away, it’s the perfect spot for young families or anyone who appreciates the beauty of the outdoors. Extras include: Shingles (2021, double-paned PVC windows, A/C, tankless on-demand water heater, high-efficiency furnace, and a natural gas hook-up for your BBQ.) (id:39198)
Property Details
Interior
Features
Main level Floor
Foyer
Living room
11.9 x 17.3Dining room
8 x 11.1Kitchen
Property History
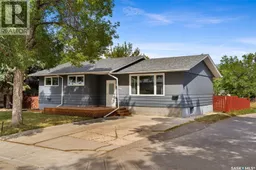 49
49
